17823 Walnut Drive, Strongsville, OH 44149
Local realty services provided by:Better Homes and Gardens Real Estate Central
Listed by:corey zucker
Office:keller williams citywide
MLS#:5157385
Source:OH_NORMLS
Price summary
- Price:$335,000
- Price per sq. ft.:$143.72
About this home
This timeless California Contemporary Ranch combines soaring beamed ceilings, natural light, and a cozy wood-burning fireplace for a truly welcoming entry. Step inside to a bright two-story foyer and spacious living room showcasing a slate hearth and reclaimed wood mantle. The updated kitchen blends warmth and function with maple cabinetry, slate countertops, stainless appliances, and a generous island ideal for gatherings. The primary suite offers a picture window, walk-in closet, and full bath, while two additional bedrooms and a second full bath provide comfort and flexibility. The finished lower level extends your living space with a bar, mini fridge, and versatile areas for entertaining, fitness, or a home office. Ample storage makes it as practical as it is inviting. An attached 2-car garage with additional storage keeps life organized. Outdoors, enjoy a brick-paved patio, fully fenced backyard with shed, and a .4-acre lot that’s perfect for cookouts, pets, and play. All just minutes from SouthPark Mall, Strongsville Rec Center, Metroparks, and top-rated schools, with quick access to I-71 and the Turnpike. Don’t miss out on being able to call this home —schedule your private showing today!
Contact an agent
Home facts
- Year built:1977
- Listing ID #:5157385
- Added:12 day(s) ago
- Updated:October 01, 2025 at 07:18 AM
Rooms and interior
- Bedrooms:3
- Total bathrooms:2
- Full bathrooms:2
- Living area:2,331 sq. ft.
Heating and cooling
- Cooling:Central Air
- Heating:Forced Air, Gas
Structure and exterior
- Roof:Asphalt, Fiberglass
- Year built:1977
- Building area:2,331 sq. ft.
- Lot area:0.4 Acres
Utilities
- Water:Public
- Sewer:Public Sewer
Finances and disclosures
- Price:$335,000
- Price per sq. ft.:$143.72
- Tax amount:$4,623 (2024)
New listings near 17823 Walnut Drive
- New
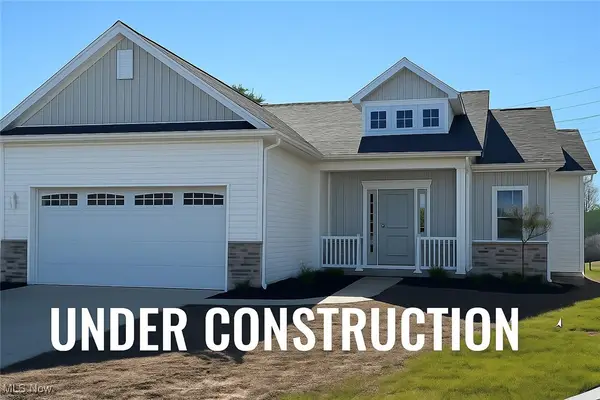 $499,900Active3 beds 2 baths1,880 sq. ft.
$499,900Active3 beds 2 baths1,880 sq. ft.14644 Baywood Lane, Strongsville, OH 44136
MLS# 5160993Listed by: KELLER WILLIAMS ELEVATE - New
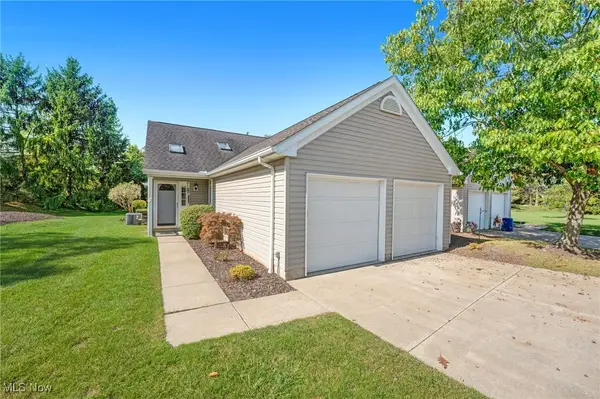 $299,900Active2 beds 2 baths1,768 sq. ft.
$299,900Active2 beds 2 baths1,768 sq. ft.20889 Autumn Oval #31, Strongsville, OH 44149
MLS# 5159586Listed by: RE/MAX CROSSROADS PROPERTIES - Open Thu, 5 to 7pmNew
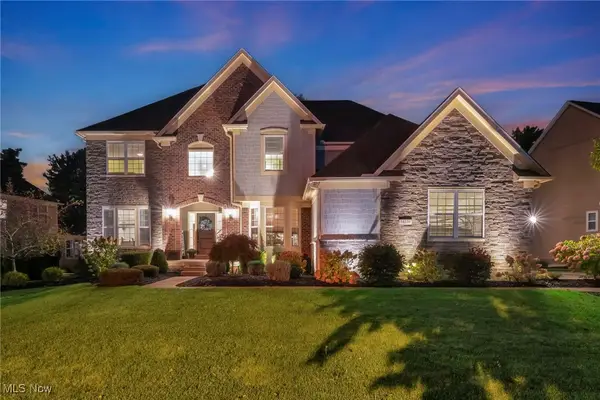 $849,000Active5 beds 5 baths5,908 sq. ft.
$849,000Active5 beds 5 baths5,908 sq. ft.14236 Calderdale Lane, Strongsville, OH 44136
MLS# 5157145Listed by: KELLER WILLIAMS ELEVATE - Open Sun, 1 to 3pmNew
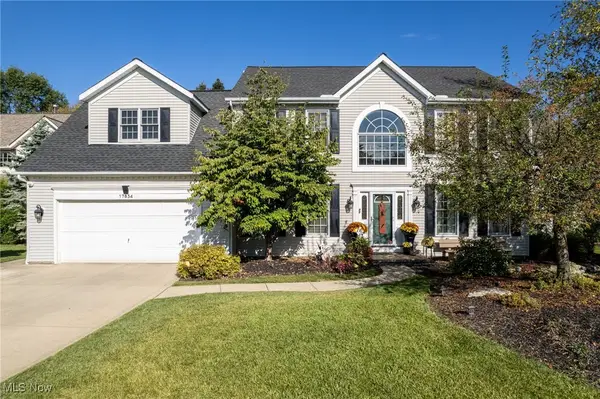 $549,900Active4 beds 4 baths3,867 sq. ft.
$549,900Active4 beds 4 baths3,867 sq. ft.17834 Princeton Circle, Strongsville, OH 44149
MLS# 5160419Listed by: KELLER WILLIAMS ELEVATE - New
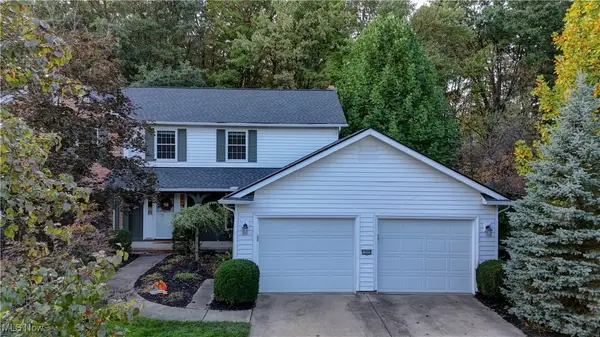 $459,900Active4 beds 4 baths2,600 sq. ft.
$459,900Active4 beds 4 baths2,600 sq. ft.10986 Fawn Meadow Lane, Strongsville, OH 44149
MLS# 5160389Listed by: BERKSHIRE HATHAWAY HOMESERVICES STOUFFER REALTY - New
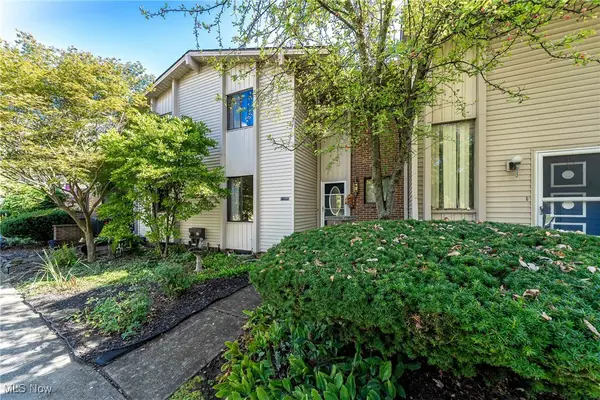 $229,900Active3 beds 3 baths
$229,900Active3 beds 3 baths11499 Pearl Road, Strongsville, OH 44136
MLS# 5160302Listed by: EXP REALTY, LLC. - New
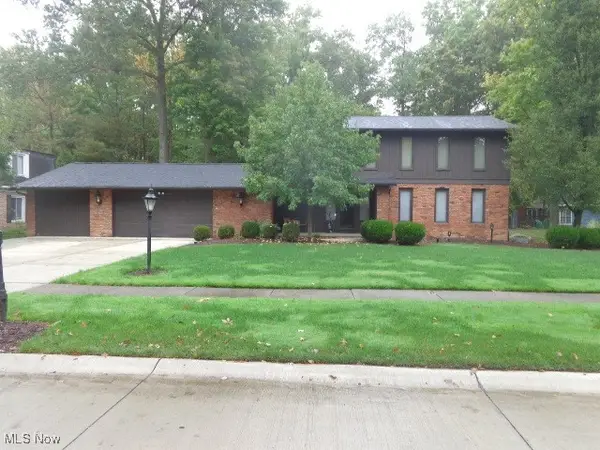 $450,000Active4 beds 3 baths2,641 sq. ft.
$450,000Active4 beds 3 baths2,641 sq. ft.19890 Idlewood Trail, Strongsville, OH 44149
MLS# 5159468Listed by: CENTURY 21 DEPIERO & ASSOCIATES, INC. 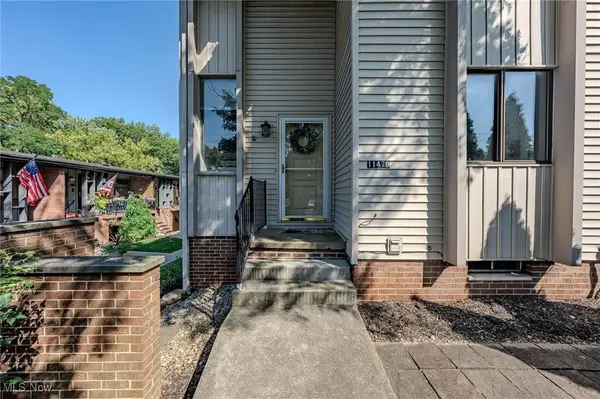 $204,900Pending3 beds 2 baths1,308 sq. ft.
$204,900Pending3 beds 2 baths1,308 sq. ft.11479 Pearl Road #A101, Strongsville, OH 44136
MLS# 5158173Listed by: KELLER WILLIAMS ELEVATE- New
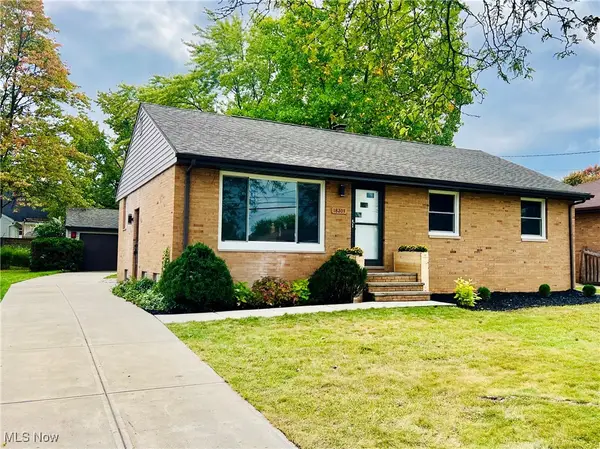 $379,000Active3 beds 2 baths2,393 sq. ft.
$379,000Active3 beds 2 baths2,393 sq. ft.18203 Broxton Drive, Strongsville, OH 44149
MLS# 5159528Listed by: KELLER WILLIAMS ELEVATE 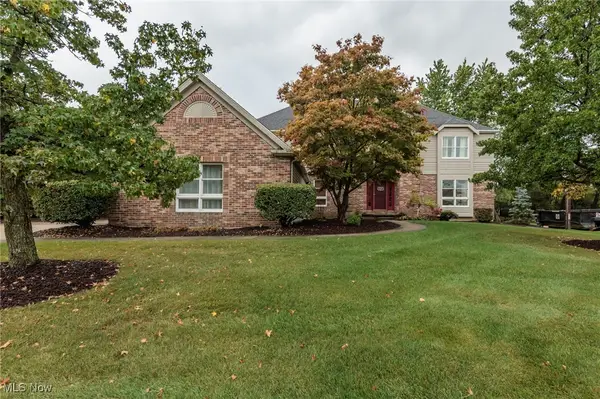 $549,500Pending5 beds 4 baths4,718 sq. ft.
$549,500Pending5 beds 4 baths4,718 sq. ft.19364 Ridgeline Court, Strongsville, OH 44136
MLS# 5159219Listed by: RE/MAX CROSSROADS PROPERTIES
