18433 Whitney Road, Strongsville, OH 44149
Local realty services provided by:Better Homes and Gardens Real Estate Central
Listed by: daniela maragos
Office: keller williams elevate
MLS#:5153376
Source:OH_NORMLS
Price summary
- Price:$579,000
- Price per sq. ft.:$160.83
About this home
Welcome to this stunning new construction ranch home nestled in the heart of Strongsville! From the moment you arrive, you’ll be captivated by the covered front porch adorned with beautiful custom stonework, creating an inviting entrance that exudes charm. Step inside to discover a bright and airy open-concept design that seamlessly connects the living spaces. The heart of this home is the exquisite kitchen, featuring gorgeous white quartz countertops, a stylish backsplash, and a large center island perfect for gatherings. A dedicated coffee bar adds a delightful touch for your morning routine, while the spacious pantry ensures all your culinary essentials are neatly organized. Stainless steel appliances enhance the modern feel, making this kitchen a true chef's paradise. Natural light floods the family room, where a striking ceiling-to-floor tile fireplace serves as the focal point, offering warmth and elegance. This inviting space is perfect for entertaining or cozy family nights. The master bedroom is a serene retreat, boasting a generous closet and an en suite bathroom designed for luxury. Enjoy the spa-like experience of the custom tile shower and the convenience of dual sinks, all accented by tasteful white decor. Each of the additional bedrooms is spacious and thoughtfully designed, providing ample storage to accommodate all your needs. The lower level presents a blank canvas, ready for your imagination to bring it to life. With a rough-in for a full bathroom and a tankless water heater, this space can easily be transformed into a recreation room, home gym, or additional living area. Step outside to a spacious backyard that invites endless possibilities for family entertainment—perfect for summer barbecues and outdoor activities. For your peace of mind, this home comes with a one-year home warranty. Don’t miss your chance to own this beautiful residence—schedule a showing today!
Contact an agent
Home facts
- Year built:2025
- Listing ID #:5153376
- Added:91 day(s) ago
- Updated:December 19, 2025 at 03:13 PM
Rooms and interior
- Bedrooms:3
- Total bathrooms:2
- Full bathrooms:2
- Living area:3,600 sq. ft.
Heating and cooling
- Cooling:Central Air
- Heating:Forced Air
Structure and exterior
- Roof:Asphalt
- Year built:2025
- Building area:3,600 sq. ft.
- Lot area:0.5 Acres
Utilities
- Water:Public
- Sewer:Public Sewer
Finances and disclosures
- Price:$579,000
- Price per sq. ft.:$160.83
- Tax amount:$3,339 (2024)
New listings near 18433 Whitney Road
- Open Sat, 12 to 2pmNew
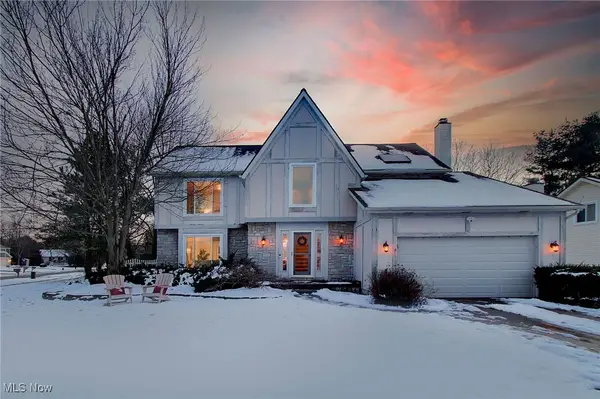 $394,900Active4 beds 3 baths3,766 sq. ft.
$394,900Active4 beds 3 baths3,766 sq. ft.20239 Beechwood Lane, Strongsville, OH 44149
MLS# 5177922Listed by: RE/MAX ABOVE & BEYOND - New
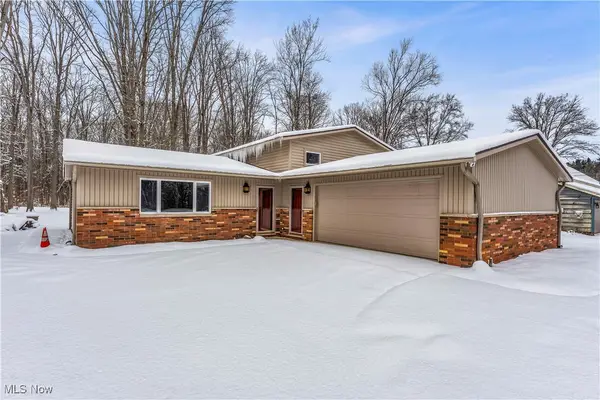 $314,900Active3 beds 2 baths2,016 sq. ft.
$314,900Active3 beds 2 baths2,016 sq. ft.15116 W 130th Street, Strongsville, OH 44136
MLS# 5177719Listed by: RE/MAX ABOVE & BEYOND - New
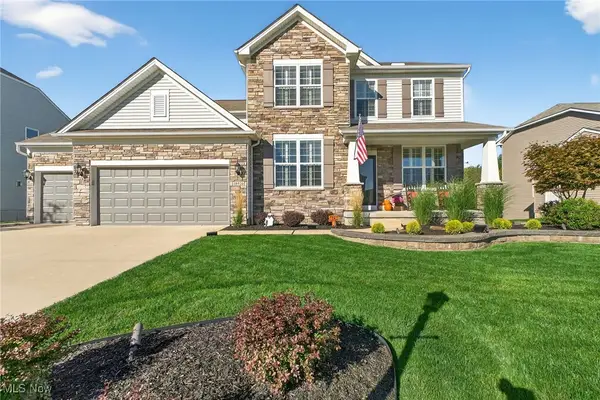 $649,900Active4 beds 3 baths3,216 sq. ft.
$649,900Active4 beds 3 baths3,216 sq. ft.18926 Ledgestone Drive, Strongsville, OH 44149
MLS# 5176248Listed by: EXP REALTY, LLC. - Open Sat, 2 to 4pmNew
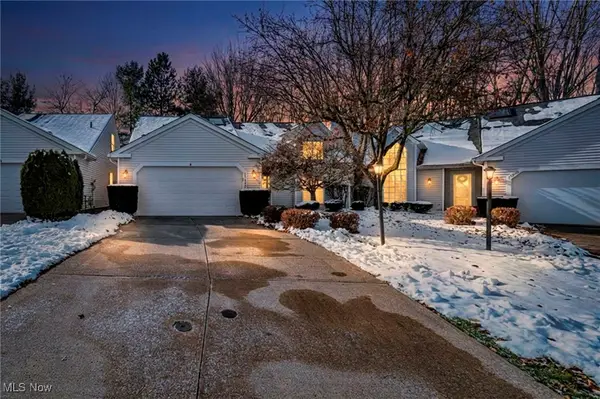 $315,000Active2 beds 3 baths1,795 sq. ft.
$315,000Active2 beds 3 baths1,795 sq. ft.17922 Cambridge Oval, Strongsville, OH 44136
MLS# 5174861Listed by: KELLER WILLIAMS GREATER METROPOLITAN 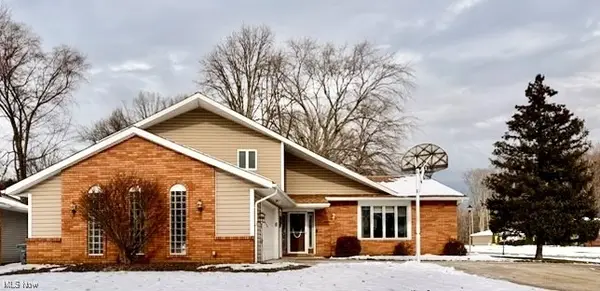 $369,900Pending4 beds 3 baths2,416 sq. ft.
$369,900Pending4 beds 3 baths2,416 sq. ft.14300 Oakland Park Drive, Strongsville, OH 44136
MLS# 5176770Listed by: BERKSHIRE HATHAWAY HOMESERVICES STOUFFER REALTY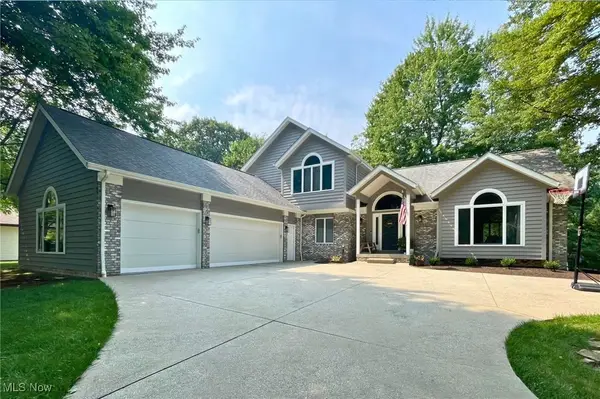 $399,900Pending4 beds 3 baths2,789 sq. ft.
$399,900Pending4 beds 3 baths2,789 sq. ft.10306 Pamela Drive, Strongsville, OH 44149
MLS# 5172678Listed by: ENGEL & VLKERS DISTINCT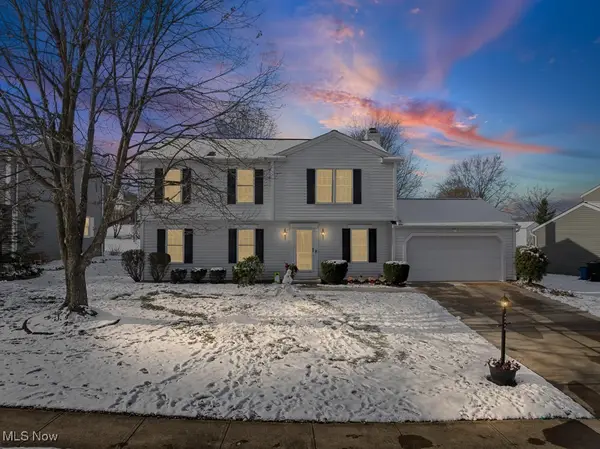 $365,000Pending4 beds 3 baths2,744 sq. ft.
$365,000Pending4 beds 3 baths2,744 sq. ft.13943 Walking Stick Way, Strongsville, OH 44136
MLS# 5176531Listed by: KELLER WILLIAMS ELEVATE- Open Sat, 11am to 1pmNew
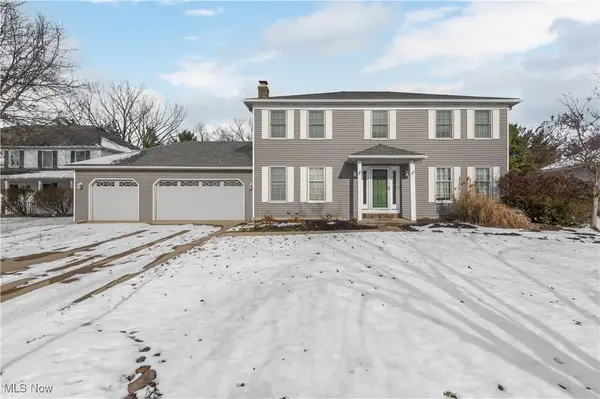 $429,999Active4 beds 4 baths2,452 sq. ft.
$429,999Active4 beds 4 baths2,452 sq. ft.20868 Parkwood Lane, Strongsville, OH 44149
MLS# 5166658Listed by: KELLER WILLIAMS GREATER METROPOLITAN 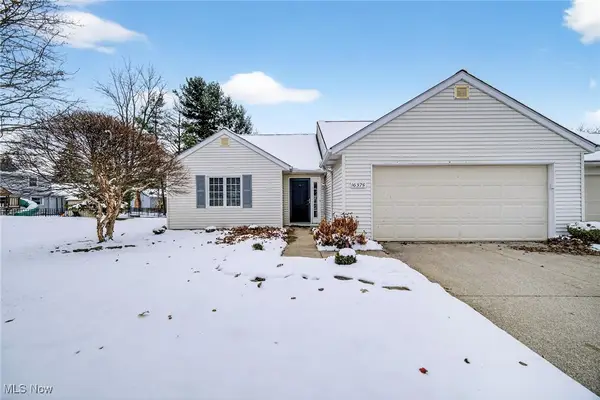 $265,000Pending2 beds 2 baths1,340 sq. ft.
$265,000Pending2 beds 2 baths1,340 sq. ft.16375 Commons Oval, Strongsville, OH 44136
MLS# 5175529Listed by: EXP REALTY, LLC.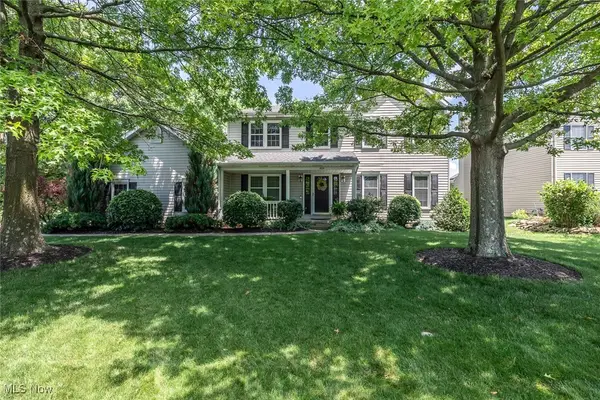 $479,900Active4 beds 4 baths2,785 sq. ft.
$479,900Active4 beds 4 baths2,785 sq. ft.16216 Acacia Drive, Strongsville, OH 44136
MLS# 5175448Listed by: EXP REALTY, LLC.
