19740 Benbow Road, Strongsville, OH 44136
Local realty services provided by:Better Homes and Gardens Real Estate Central
Listed by: megan gordon
Office: keller williams citywide
MLS#:5145102
Source:OH_NORMLS
Price summary
- Price:$450,000
- Price per sq. ft.:$111.17
About this home
Welcome to 19740 Benbow Rd in Strongsville – a private ranch retreat nestled on 1.51 acres! This expansive property offers the perfect blend of comfort, space, and convenience. With 4 spacious bedrooms and 2.5 baths, this home is designed for both everyday living and entertaining. The heart of the home is the recently updated eat-in kitchen, featuring rich cherry wood soft-close cabinets, granite countertops, and stainless steel appliances that stay. Just off the kitchen is a cozy living space perfect for casual gatherings, while the second living area offers warmth and charm with its wood or gas-burning fireplace—ideal for relaxing evenings. The primary suite addition is a true sanctuary, complete with a massive walk-in closet, a luxurious en suite with jetted tub and separate shower, and a dedicated work-from-home nook. A second full bathroom is conveniently located between the other bedrooms, and a half bath is tucked near the fireplace lounge for guests. Downstairs, the finished, waterproofed basement expands your possibilities—ideal for a theatre room, game room, or man cave—plus a flex room perfect for an office. Additional storage options include unfinished basement space and two crawl spaces. Enjoy peaceful mornings or host summer get-togethers on the wrap-around deck, accessible from the primary suite or back hallway. A two-car attached garage and a versatile two-story outbuilding with electric and heat provide ample space for hobbies, storage, or additional vehicles. Located minutes from freeways, shopping, restaurants, and Strongsville’s top-rated community amenities, this home offers privacy without sacrificing convenience. Don’t miss your chance to own a rare gem in Strongsville with room to roam and space to grow!
Contact an agent
Home facts
- Year built:1970
- Listing ID #:5145102
- Added:134 day(s) ago
- Updated:December 19, 2025 at 08:16 AM
Rooms and interior
- Bedrooms:4
- Total bathrooms:3
- Full bathrooms:2
- Half bathrooms:1
- Living area:4,048 sq. ft.
Heating and cooling
- Cooling:Central Air
- Heating:Forced Air
Structure and exterior
- Roof:Asphalt, Shingle
- Year built:1970
- Building area:4,048 sq. ft.
- Lot area:1.51 Acres
Utilities
- Water:Public
- Sewer:Septic Tank
Finances and disclosures
- Price:$450,000
- Price per sq. ft.:$111.17
- Tax amount:$5,194 (2024)
New listings near 19740 Benbow Road
- New
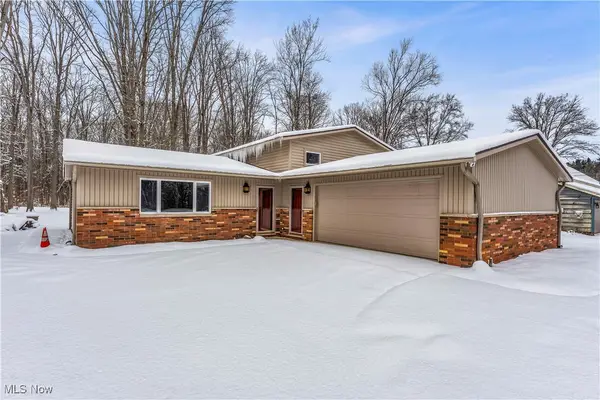 $314,900Active3 beds 2 baths2,016 sq. ft.
$314,900Active3 beds 2 baths2,016 sq. ft.15116 W 130th Street, Strongsville, OH 44136
MLS# 5177719Listed by: RE/MAX ABOVE & BEYOND - New
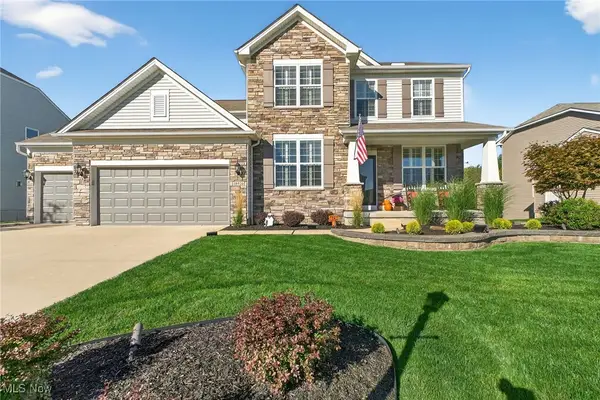 $649,900Active4 beds 3 baths3,216 sq. ft.
$649,900Active4 beds 3 baths3,216 sq. ft.18926 Ledgestone Drive, Strongsville, OH 44149
MLS# 5176248Listed by: EXP REALTY, LLC. - Open Sat, 2 to 4pmNew
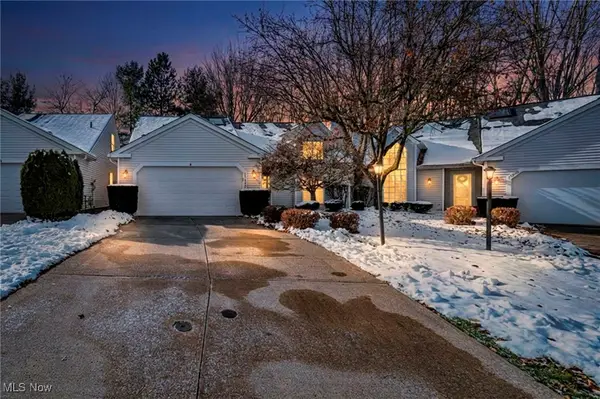 $315,000Active2 beds 3 baths1,795 sq. ft.
$315,000Active2 beds 3 baths1,795 sq. ft.17922 Cambridge Oval, Strongsville, OH 44136
MLS# 5174861Listed by: KELLER WILLIAMS GREATER METROPOLITAN 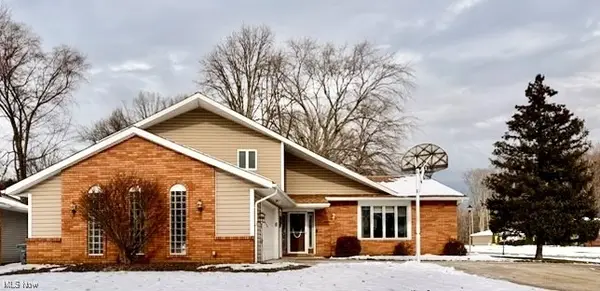 $369,900Pending4 beds 3 baths2,416 sq. ft.
$369,900Pending4 beds 3 baths2,416 sq. ft.14300 Oakland Park Drive, Strongsville, OH 44136
MLS# 5176770Listed by: BERKSHIRE HATHAWAY HOMESERVICES STOUFFER REALTY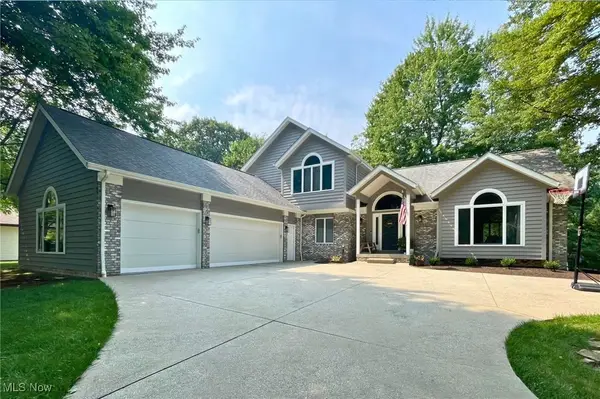 $399,900Pending4 beds 3 baths2,789 sq. ft.
$399,900Pending4 beds 3 baths2,789 sq. ft.10306 Pamela Drive, Strongsville, OH 44149
MLS# 5172678Listed by: ENGEL & VLKERS DISTINCT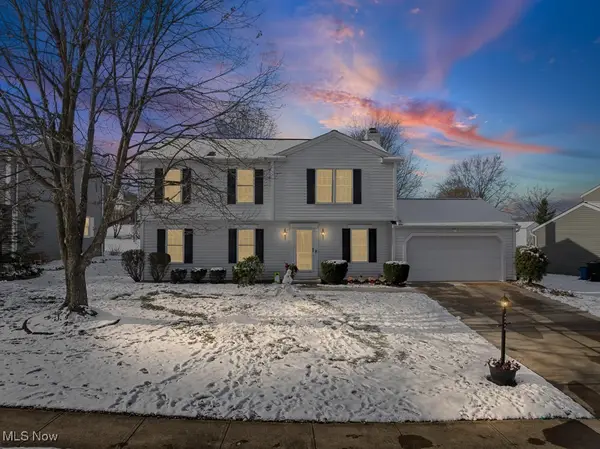 $365,000Pending4 beds 3 baths2,744 sq. ft.
$365,000Pending4 beds 3 baths2,744 sq. ft.13943 Walking Stick Way, Strongsville, OH 44136
MLS# 5176531Listed by: KELLER WILLIAMS ELEVATE- Open Sat, 11am to 1pmNew
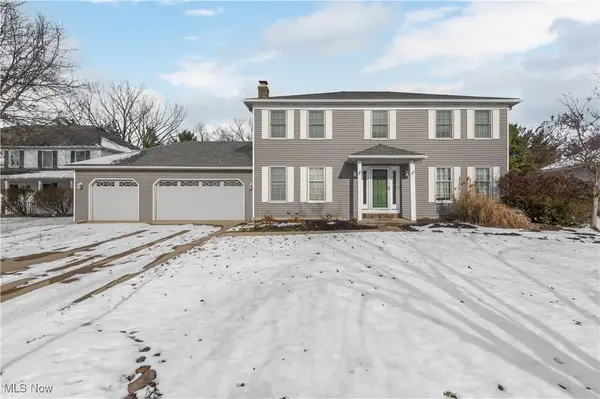 $429,999Active4 beds 4 baths2,452 sq. ft.
$429,999Active4 beds 4 baths2,452 sq. ft.20868 Parkwood Lane, Strongsville, OH 44149
MLS# 5166658Listed by: KELLER WILLIAMS GREATER METROPOLITAN 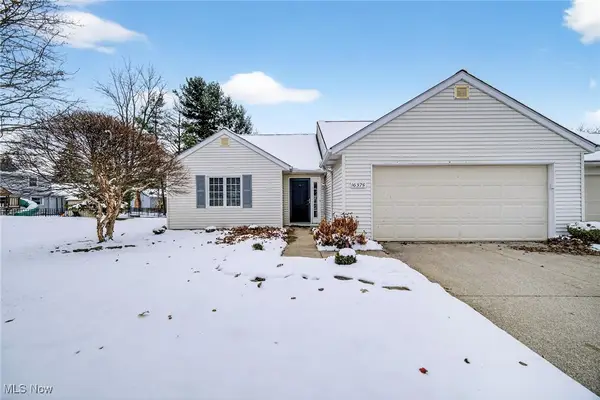 $265,000Pending2 beds 2 baths1,340 sq. ft.
$265,000Pending2 beds 2 baths1,340 sq. ft.16375 Commons Oval, Strongsville, OH 44136
MLS# 5175529Listed by: EXP REALTY, LLC.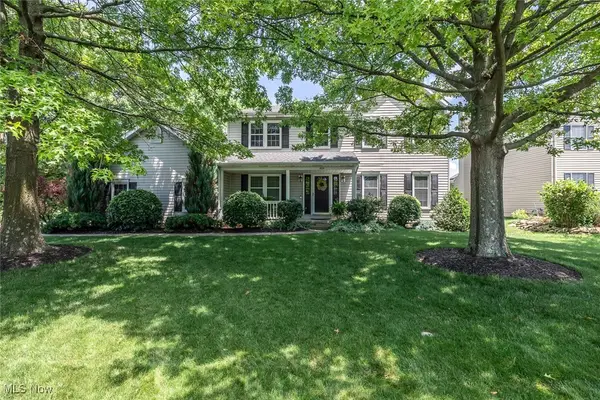 $479,900Active4 beds 4 baths2,785 sq. ft.
$479,900Active4 beds 4 baths2,785 sq. ft.16216 Acacia Drive, Strongsville, OH 44136
MLS# 5175448Listed by: EXP REALTY, LLC.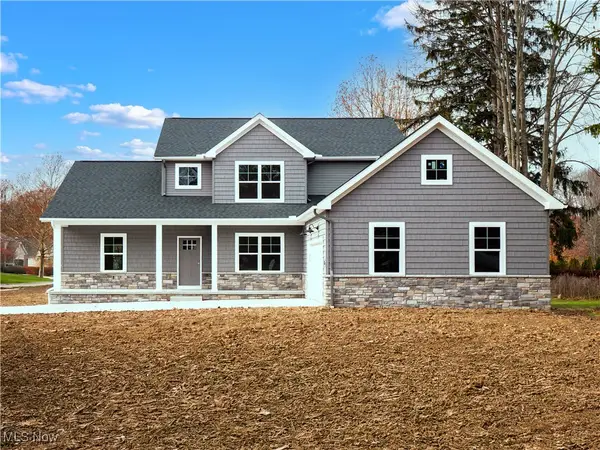 $649,000Active4 beds 3 baths2,450 sq. ft.
$649,000Active4 beds 3 baths2,450 sq. ft.21032 Breckenridge Lane, Strongsville, OH 44149
MLS# 5174882Listed by: FIRESIDE REALTY, INC.
