20684 Albion Road, Strongsville, OH 44149
Local realty services provided by:Better Homes and Gardens Real Estate Central
Listed by: jessica lewandowski
Office: coldwell banker schmidt realty
MLS#:5128511
Source:OH_NORMLS
Price summary
- Price:$259,900
- Price per sq. ft.:$108.29
About this home
Come home to your dream home, nestled in Strongsville Ohio. With some TLC and personal touch this home can be your dream come true. Complete with generous eat in kitchen that is equipped with a large, island with counter stools with room to watch the chef at work, oak cabinets for all your storage needs. All appliances stay which includes not one but two cook tops! This bi-level feature three bedrooms on main floor with one additional bedroom on lower level that has a connecting bonus room that can be used for an office, play area or customized to be a girl's dream walk in closet! Lower-level features also include wired theater space ready to watch your favorite movie or a gamers dream. Lower-level walks out to an attached 3 car side loading mechanics dream garage, equipped with heat, water, electric with not one but 2- 220 hook ups. Walking out to the back yard you will find multiple decks along with a cement patio and putting green. Manicured landscape with deep lot completes this Strongsville gem. This home is being sold as is, with seller making no repairs or renovations. Buyer to conduct own due diligence regarding property's condition.
Contact an agent
Home facts
- Year built:1965
- Listing ID #:5128511
- Added:185 day(s) ago
- Updated:December 22, 2025 at 04:38 PM
Rooms and interior
- Bedrooms:4
- Total bathrooms:2
- Full bathrooms:2
- Living area:2,400 sq. ft.
Heating and cooling
- Cooling:Central Air
- Heating:Fireplaces, Forced Air
Structure and exterior
- Roof:Asphalt, Fiberglass
- Year built:1965
- Building area:2,400 sq. ft.
- Lot area:0.35 Acres
Utilities
- Water:Public
- Sewer:Public Sewer
Finances and disclosures
- Price:$259,900
- Price per sq. ft.:$108.29
- Tax amount:$4,892 (2023)
New listings near 20684 Albion Road
- New
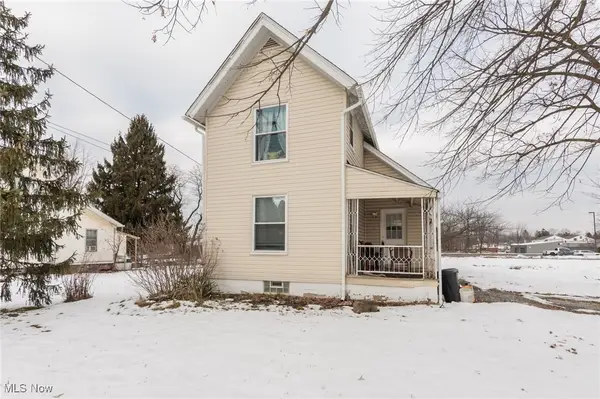 $215,000Active2 beds 2 baths
$215,000Active2 beds 2 baths21082 Westwood Drive, Strongsville, OH 44149
MLS# 5177799Listed by: RUSSELL REAL ESTATE SERVICES - New
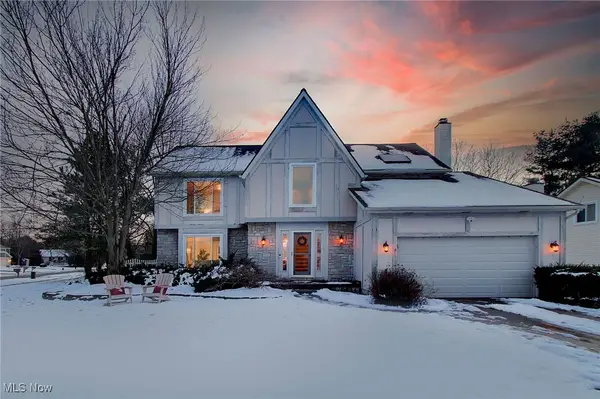 $394,900Active4 beds 3 baths3,766 sq. ft.
$394,900Active4 beds 3 baths3,766 sq. ft.20239 Beechwood Lane, Strongsville, OH 44149
MLS# 5177922Listed by: RE/MAX ABOVE & BEYOND - New
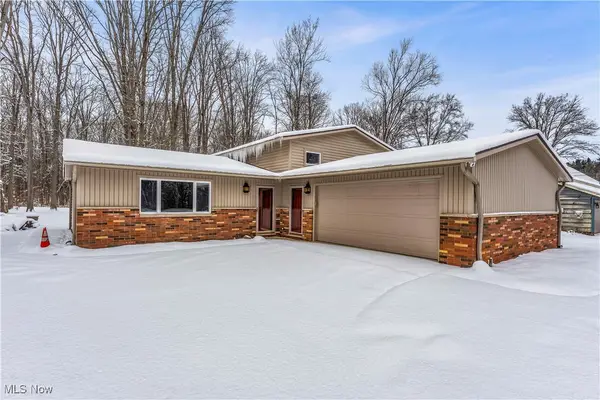 $314,900Active3 beds 2 baths2,016 sq. ft.
$314,900Active3 beds 2 baths2,016 sq. ft.15116 W 130th Street, Strongsville, OH 44136
MLS# 5177719Listed by: RE/MAX ABOVE & BEYOND - New
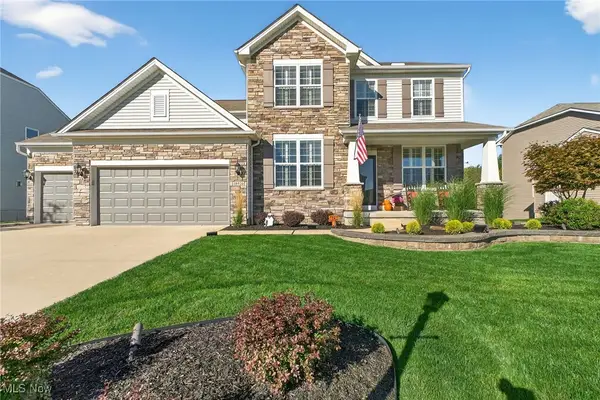 $649,900Active4 beds 3 baths3,216 sq. ft.
$649,900Active4 beds 3 baths3,216 sq. ft.18926 Ledgestone Drive, Strongsville, OH 44149
MLS# 5176248Listed by: EXP REALTY, LLC. - New
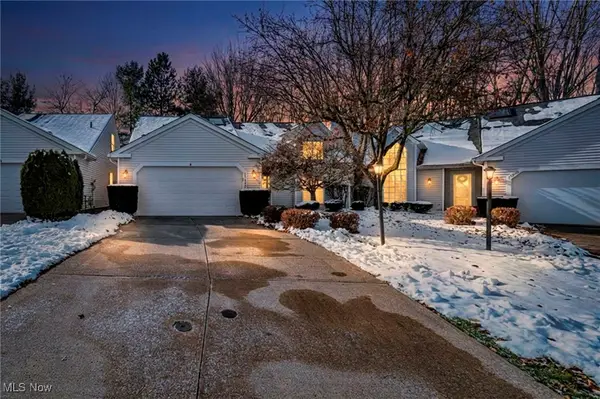 $315,000Active2 beds 3 baths1,795 sq. ft.
$315,000Active2 beds 3 baths1,795 sq. ft.17922 Cambridge Oval, Strongsville, OH 44136
MLS# 5174861Listed by: KELLER WILLIAMS GREATER METROPOLITAN 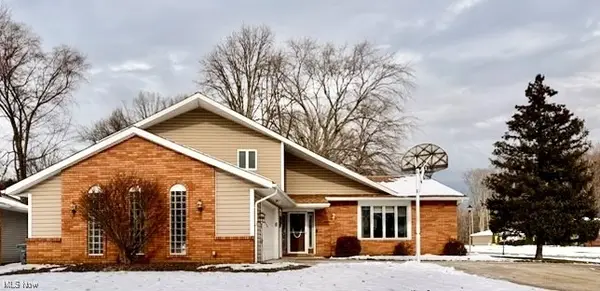 $369,900Pending4 beds 3 baths2,416 sq. ft.
$369,900Pending4 beds 3 baths2,416 sq. ft.14300 Oakland Park Drive, Strongsville, OH 44136
MLS# 5176770Listed by: BERKSHIRE HATHAWAY HOMESERVICES STOUFFER REALTY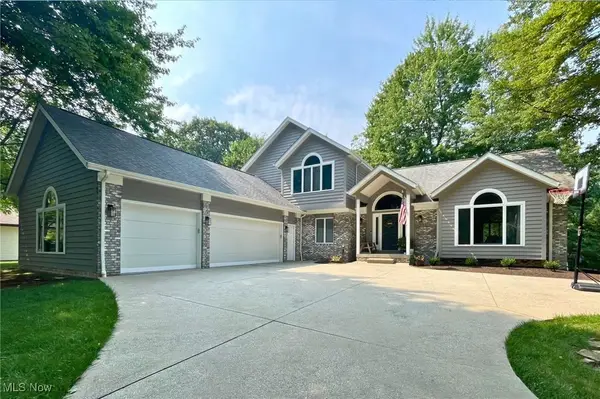 $399,900Pending4 beds 3 baths2,789 sq. ft.
$399,900Pending4 beds 3 baths2,789 sq. ft.10306 Pamela Drive, Strongsville, OH 44149
MLS# 5172678Listed by: ENGEL & VLKERS DISTINCT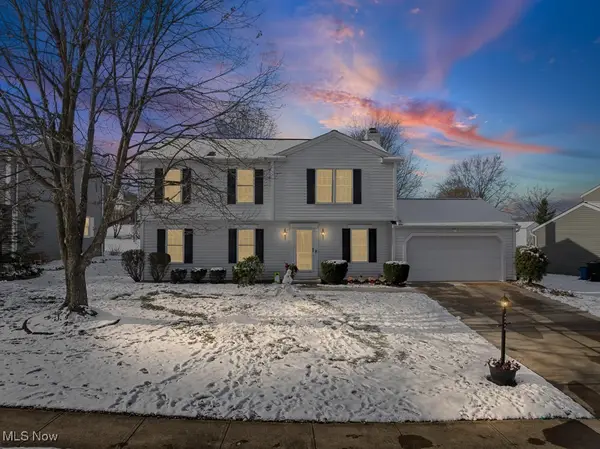 $365,000Pending4 beds 3 baths2,744 sq. ft.
$365,000Pending4 beds 3 baths2,744 sq. ft.13943 Walking Stick Way, Strongsville, OH 44136
MLS# 5176531Listed by: KELLER WILLIAMS ELEVATE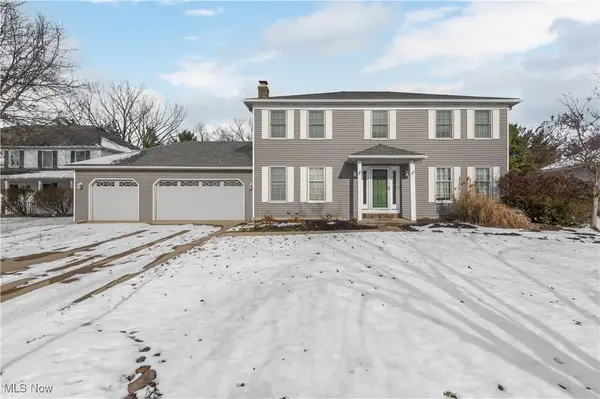 $429,999Active4 beds 4 baths2,452 sq. ft.
$429,999Active4 beds 4 baths2,452 sq. ft.20868 Parkwood Lane, Strongsville, OH 44149
MLS# 5166658Listed by: KELLER WILLIAMS GREATER METROPOLITAN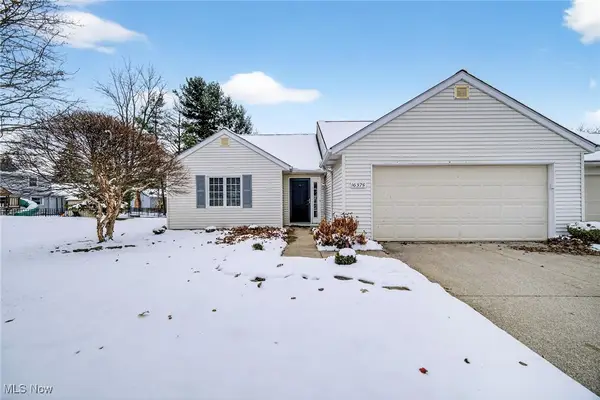 $265,000Pending2 beds 2 baths1,340 sq. ft.
$265,000Pending2 beds 2 baths1,340 sq. ft.16375 Commons Oval, Strongsville, OH 44136
MLS# 5175529Listed by: EXP REALTY, LLC.
