21176 Hickory Branch Trail, Strongsville, OH 44149
Local realty services provided by:Better Homes and Gardens Real Estate Central
Listed by: armani adames
Office: russell real estate services
MLS#:5167304
Source:OH_NORMLS
Price summary
- Price:$650,000
- Price per sq. ft.:$221.09
- Monthly HOA dues:$16.67
About this home
Welcome to 21176 Hickory Branch Trail! Stunning 4 bedroom / 3 bathroom Colonial, situated on a quiet cul-de-sac, in desirable Strongsville! Step inside to find fresh new flooring and modern paint tones throughout, creating a bright and inviting atmosphere. The newly renovated kitchen shines with contemporary finishes, stylish cabinetry, and plenty of counter space—perfect for everyday living and entertaining. A cozy living room, office, dining room, laundry room and half bath complete the first floor.
Upstairs, you’ll find four spacious bedrooms including a large primary suite with its own private bath and walk-in closet. Outside, enjoy a large backyard with room to play, garden, or host summer barbecues on the composite deck. The basement is a blank canvas with tons of potential to add living space and finish it however you see fit! Conveniently located near shopping, dining, parks, and Strongsville’s top-rated schools, this home perfectly blends comfort, style, and location. Schedule your showing today! * Ask listing agent about assumable mortgage at 2.875% *
Contact an agent
Home facts
- Year built:2014
- Listing ID #:5167304
- Added:48 day(s) ago
- Updated:December 11, 2025 at 11:35 PM
Rooms and interior
- Bedrooms:4
- Total bathrooms:3
- Full bathrooms:2
- Half bathrooms:1
- Living area:2,940 sq. ft.
Heating and cooling
- Cooling:Central Air
- Heating:Forced Air
Structure and exterior
- Roof:Asphalt, Fiberglass
- Year built:2014
- Building area:2,940 sq. ft.
- Lot area:0.29 Acres
Utilities
- Water:Public
- Sewer:Public Sewer
Finances and disclosures
- Price:$650,000
- Price per sq. ft.:$221.09
- Tax amount:$7,256 (2024)
New listings near 21176 Hickory Branch Trail
- New
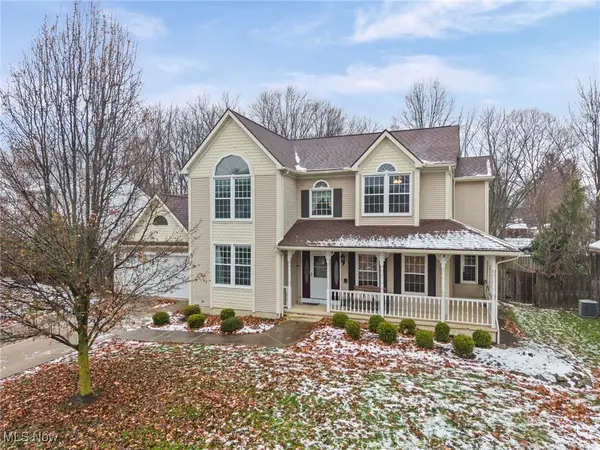 $450,000Active4 beds 4 baths3,370 sq. ft.
$450,000Active4 beds 4 baths3,370 sq. ft.14084 Crystal Creek Drive, Strongsville, OH 44149
MLS# 5176600Listed by: EXP REALTY, LLC. - New
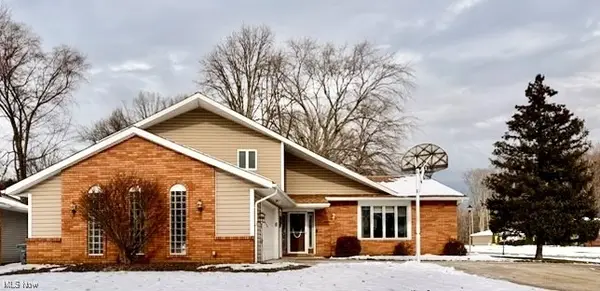 $369,900Active4 beds 3 baths3,200 sq. ft.
$369,900Active4 beds 3 baths3,200 sq. ft.14300 Oakland Park Drive, Strongsville, OH 44136
MLS# 5176770Listed by: BERKSHIRE HATHAWAY HOMESERVICES STOUFFER REALTY - New
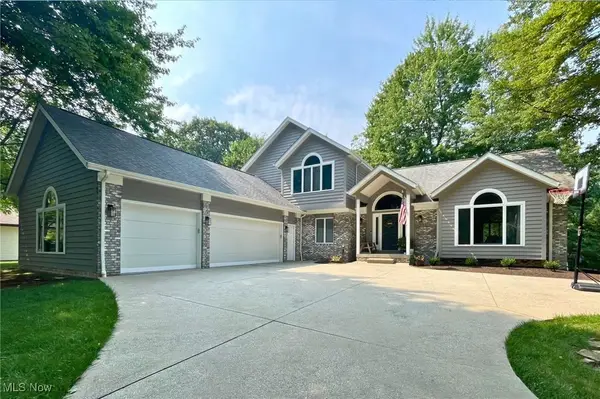 $399,900Active4 beds 3 baths2,789 sq. ft.
$399,900Active4 beds 3 baths2,789 sq. ft.10306 Pamela Drive, Strongsville, OH 44149
MLS# 5172678Listed by: ENGEL & VLKERS DISTINCT - Open Sat, 1:30 to 3pmNew
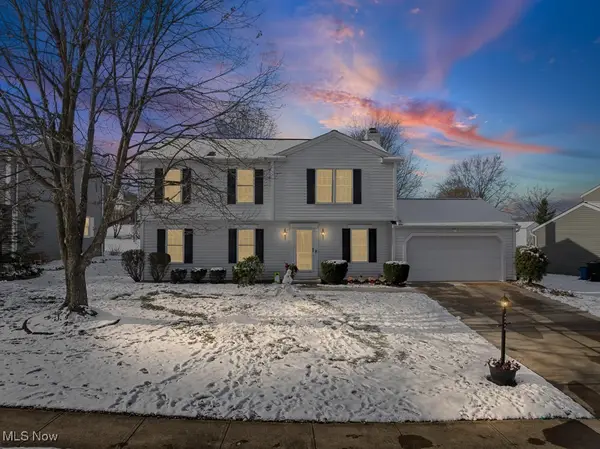 $365,000Active4 beds 3 baths2,744 sq. ft.
$365,000Active4 beds 3 baths2,744 sq. ft.13943 Walking Stick Way, Strongsville, OH 44136
MLS# 5176531Listed by: KELLER WILLIAMS ELEVATE - Open Sat, 11am to 1pmNew
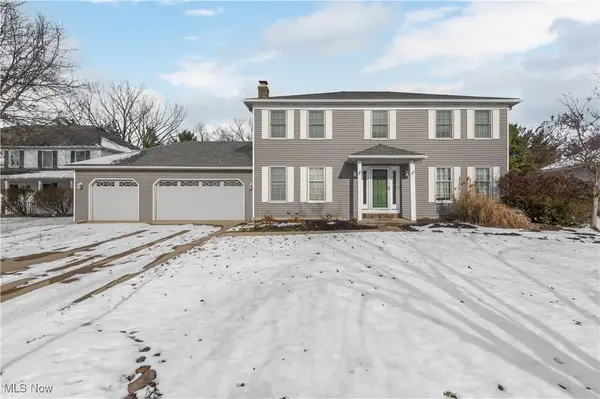 $429,999Active4 beds 4 baths2,452 sq. ft.
$429,999Active4 beds 4 baths2,452 sq. ft.20868 Parkwood Lane, Strongsville, OH 44149
MLS# 5166658Listed by: KELLER WILLIAMS GREATER METROPOLITAN 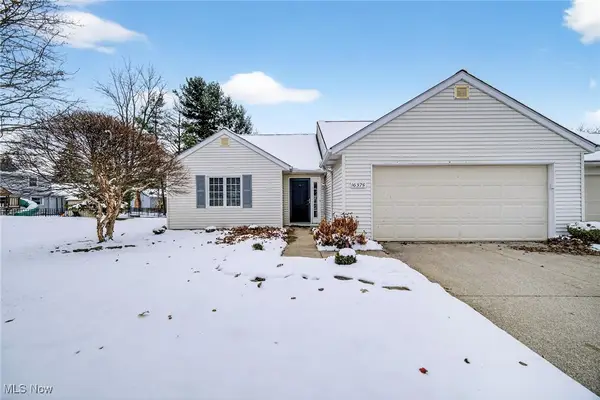 $265,000Pending2 beds 2 baths1,340 sq. ft.
$265,000Pending2 beds 2 baths1,340 sq. ft.16375 Commons Oval, Strongsville, OH 44136
MLS# 5175529Listed by: EXP REALTY, LLC.- New
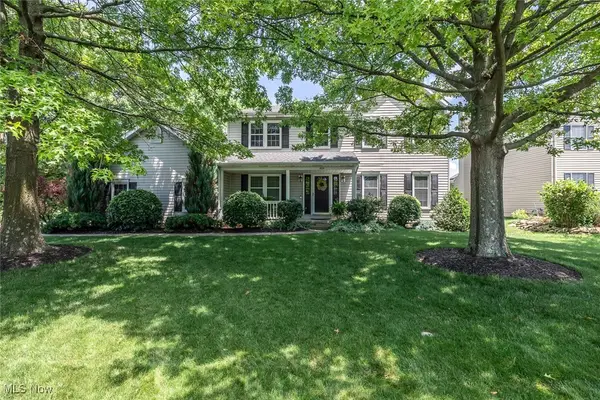 $479,900Active4 beds 4 baths2,785 sq. ft.
$479,900Active4 beds 4 baths2,785 sq. ft.16216 Acacia Drive, Strongsville, OH 44136
MLS# 5175448Listed by: EXP REALTY, LLC. - New
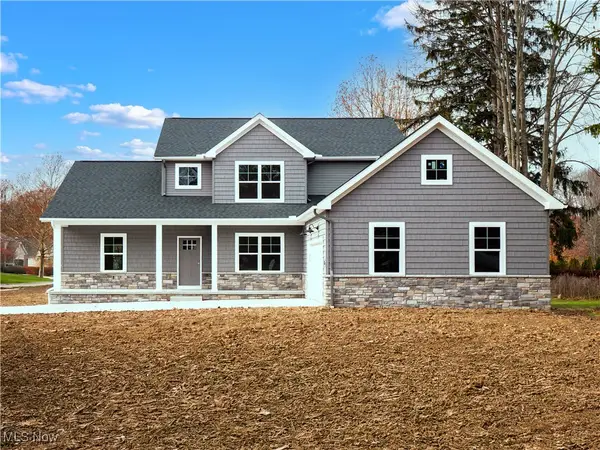 $649,000Active4 beds 3 baths2,450 sq. ft.
$649,000Active4 beds 3 baths2,450 sq. ft.21032 Breckenridge Lane, Strongsville, OH 44149
MLS# 5174882Listed by: FIRESIDE REALTY, INC.  $495,000Pending4 beds 3 baths2,885 sq. ft.
$495,000Pending4 beds 3 baths2,885 sq. ft.16096 Heatherwood Court, Strongsville, OH 44149
MLS# 5172948Listed by: KELLER WILLIAMS ELEVATE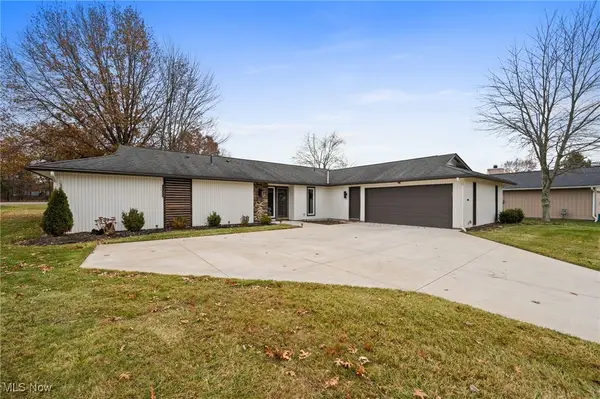 $369,900Pending3 beds 2 baths2,062 sq. ft.
$369,900Pending3 beds 2 baths2,062 sq. ft.9989 Plum Brook Lane, Strongsville, OH 44149
MLS# 5174085Listed by: EXP REALTY, LLC.
