21292 Creekside Drive, Strongsville, OH 44149
Local realty services provided by:Better Homes and Gardens Real Estate Central
Listed by:paul r rossman jr
Office:russell real estate services
MLS#:5157084
Source:OH_NORMLS
Price summary
- Price:$399,900
- Price per sq. ft.:$188.28
- Monthly HOA dues:$8.33
About this home
Welcome to this stunning 3-bedroom, 2.5-bath ranch-style home offering 2,142 sq. ft. of thoughtfully designed living space, nestled on a spacious nearly half-acre lot in one of Strongsville's most sought-after neighborhoods.
Step into a large, welcoming foyer that sets the tone for the open and airy floor plan. The expansive great room features vaulted ceilings, skylights and a cozy gas fireplace. Perfect for relaxing or entertaining guests.
The updated kitchen is a chef's dream, complete with granite countertops, large island, and a seamless flow into the main living areas. Engineered hardwood flooring (2025) and fresh interior paint create a clean, contemporary feel throughout the home. The spacious master suite offers a walk-in closet and a beautifully appointed en-suite bath with a double vanity. Two large additional bedrooms and a full bath offer space for the family. A guest half bath and large laundry room with folding station complete the interior space. An oversized attached 2 car garage and finished full home crawl space offer additional storage areas. Enjoy the outdoor living space provided by the large deck and beautiful park like yard. Additional Updates include Hot water tank (2024) Roof (2016), HVAC (2015), Exterior paint (2023), Carpet (2021) Disposal (2025) Kitchen Appliances (2024)
Contact an agent
Home facts
- Year built:1992
- Listing ID #:5157084
- Added:11 day(s) ago
- Updated:October 01, 2025 at 07:18 AM
Rooms and interior
- Bedrooms:3
- Total bathrooms:3
- Full bathrooms:2
- Half bathrooms:1
- Living area:2,124 sq. ft.
Heating and cooling
- Cooling:Central Air
- Heating:Forced Air, Gas
Structure and exterior
- Roof:Asphalt, Shingle
- Year built:1992
- Building area:2,124 sq. ft.
- Lot area:0.47 Acres
Utilities
- Water:Public
- Sewer:Public Sewer
Finances and disclosures
- Price:$399,900
- Price per sq. ft.:$188.28
- Tax amount:$5,045 (2024)
New listings near 21292 Creekside Drive
- New
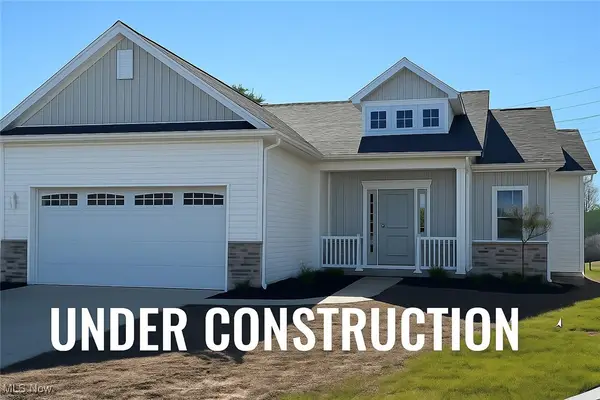 $499,900Active3 beds 2 baths1,880 sq. ft.
$499,900Active3 beds 2 baths1,880 sq. ft.14644 Baywood Lane, Strongsville, OH 44136
MLS# 5160993Listed by: KELLER WILLIAMS ELEVATE - New
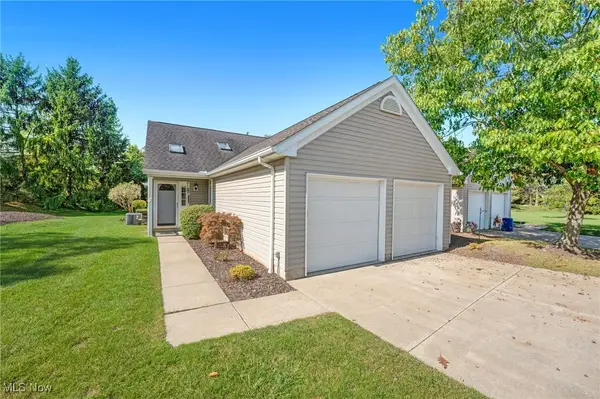 $299,900Active2 beds 2 baths1,768 sq. ft.
$299,900Active2 beds 2 baths1,768 sq. ft.20889 Autumn Oval #31, Strongsville, OH 44149
MLS# 5159586Listed by: RE/MAX CROSSROADS PROPERTIES - Open Thu, 5 to 7pmNew
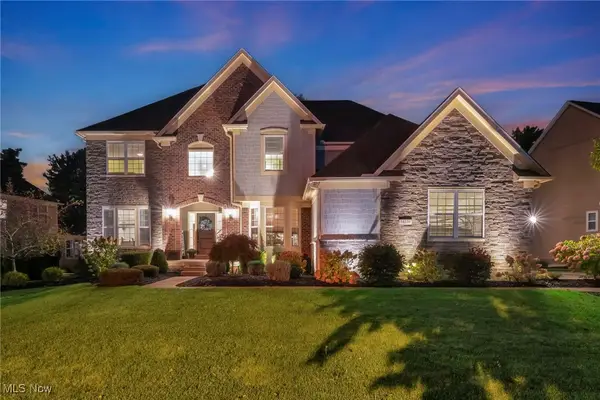 $849,000Active5 beds 5 baths5,908 sq. ft.
$849,000Active5 beds 5 baths5,908 sq. ft.14236 Calderdale Lane, Strongsville, OH 44136
MLS# 5157145Listed by: KELLER WILLIAMS ELEVATE - Open Sun, 1 to 3pmNew
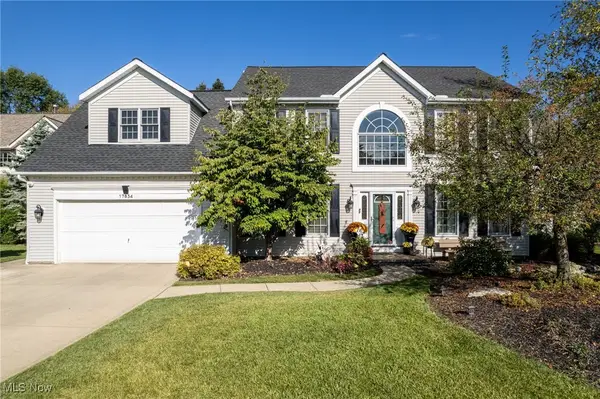 $549,900Active4 beds 4 baths3,867 sq. ft.
$549,900Active4 beds 4 baths3,867 sq. ft.17834 Princeton Circle, Strongsville, OH 44149
MLS# 5160419Listed by: KELLER WILLIAMS ELEVATE - New
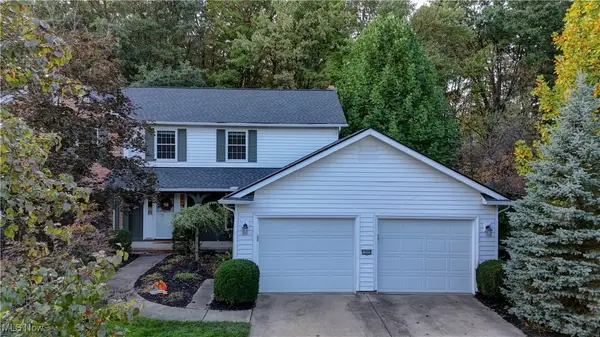 $459,900Active4 beds 4 baths2,600 sq. ft.
$459,900Active4 beds 4 baths2,600 sq. ft.10986 Fawn Meadow Lane, Strongsville, OH 44149
MLS# 5160389Listed by: BERKSHIRE HATHAWAY HOMESERVICES STOUFFER REALTY - New
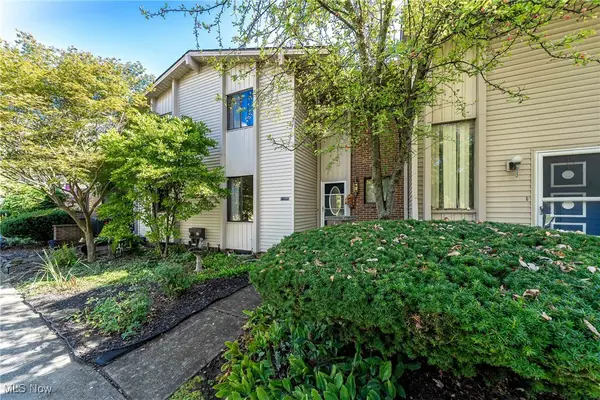 $229,900Active3 beds 3 baths
$229,900Active3 beds 3 baths11499 Pearl Road, Strongsville, OH 44136
MLS# 5160302Listed by: EXP REALTY, LLC. - New
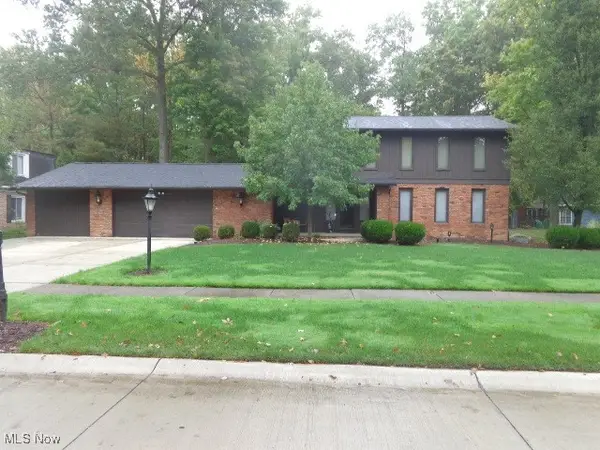 $450,000Active4 beds 3 baths2,641 sq. ft.
$450,000Active4 beds 3 baths2,641 sq. ft.19890 Idlewood Trail, Strongsville, OH 44149
MLS# 5159468Listed by: CENTURY 21 DEPIERO & ASSOCIATES, INC. 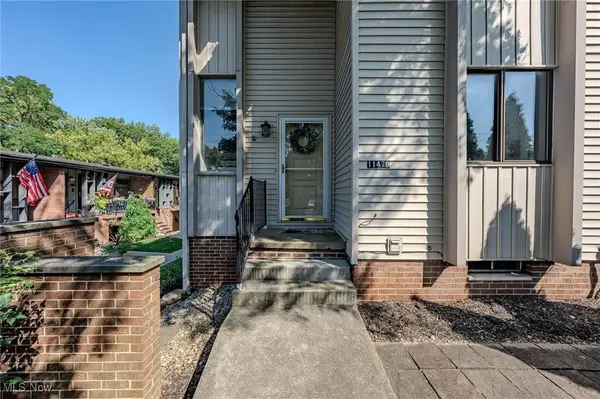 $204,900Pending3 beds 2 baths1,308 sq. ft.
$204,900Pending3 beds 2 baths1,308 sq. ft.11479 Pearl Road #A101, Strongsville, OH 44136
MLS# 5158173Listed by: KELLER WILLIAMS ELEVATE- New
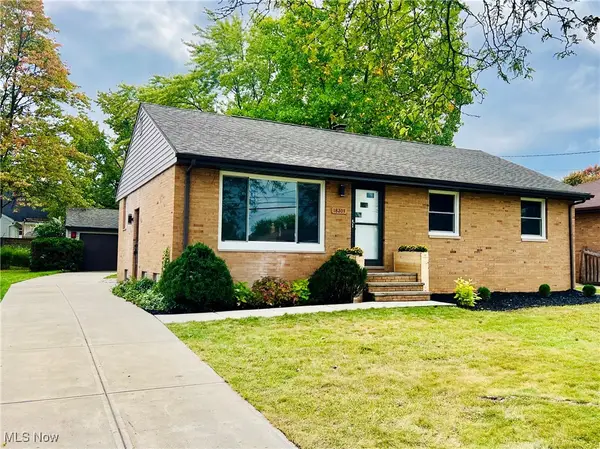 $379,000Active3 beds 2 baths2,393 sq. ft.
$379,000Active3 beds 2 baths2,393 sq. ft.18203 Broxton Drive, Strongsville, OH 44149
MLS# 5159528Listed by: KELLER WILLIAMS ELEVATE 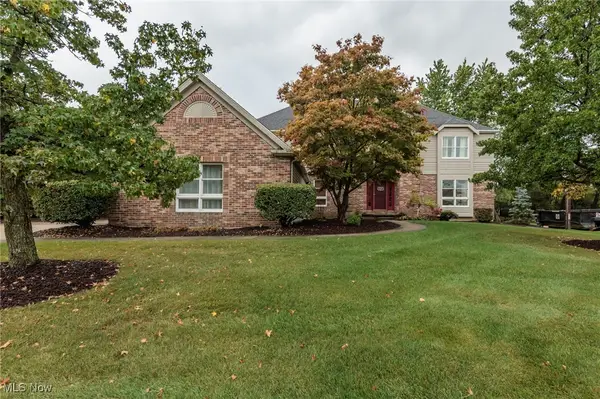 $549,500Pending5 beds 4 baths4,718 sq. ft.
$549,500Pending5 beds 4 baths4,718 sq. ft.19364 Ridgeline Court, Strongsville, OH 44136
MLS# 5159219Listed by: RE/MAX CROSSROADS PROPERTIES
