8746 Barton Drive, Strongsville, OH 44149
Local realty services provided by:Better Homes and Gardens Real Estate Central
Listed by: anthony r latina
Office: re/max crossroads properties
MLS#:5167006
Source:OH_NORMLS
Price summary
- Price:$299,900
- Price per sq. ft.:$144.18
- Monthly HOA dues:$45.83
About this home
Welcome to this beautiful 2,080 sq. ft. ranch located in a highly desirable, established neighborhood with resort-style amenities. This spacious 3-bedroom, 2-bath home offers the ease of single-floor living with a bright, open layout and neutral décor throughout. A
larger custom-designed patio area is surrounded by attractive gardens, with perennials and bulbs, that enhance privacy and outdoor enjoyment. Recent updates include a new roof (2024), a high-efficiency gas furnace (2023), and newer flooring in the kitchen, bath, and laundry room. Visually appealing vinyl siding does not require painting like wood siding, saving thousands in annual maintenance costs. All appliances included. Inside, you’ll find bright natural light from a large bay window, moon tubes and walk out sliding glass door to the 21x27 patio. The carpets and bathrooms are slightly older yet fully functional, giving buyers the opportunity to move in and personalize over time. The house provides 2.5 garage (21.4x22.8) with newer steel door, pin pad entry, and plenty of built in storage throughout, plus an attic. Residents enjoy a $550 annual Homeowners Association, which includes access to an Olympic-size swimming pool, clubhouse, playground, plus tennis/pickleball courts. The Elementary school is a short distance away. This well-maintained, low-maintenance ranch offers comfort, value, and a highly desirable location—perfect for anyone seeking peaceful living and community with attractive amenities in one of the area’s most a sought-after neighborhoods.
Contact an agent
Home facts
- Year built:1980
- Listing ID #:5167006
- Added:42 day(s) ago
- Updated:December 09, 2025 at 08:13 AM
Rooms and interior
- Bedrooms:3
- Total bathrooms:2
- Full bathrooms:2
- Living area:2,080 sq. ft.
Heating and cooling
- Cooling:Central Air
- Heating:Forced Air, Gas, Heat Pump
Structure and exterior
- Roof:Asphalt, Fiberglass
- Year built:1980
- Building area:2,080 sq. ft.
- Lot area:0.31 Acres
Utilities
- Water:Public
- Sewer:Public Sewer
Finances and disclosures
- Price:$299,900
- Price per sq. ft.:$144.18
- Tax amount:$4,496 (2024)
New listings near 8746 Barton Drive
- New
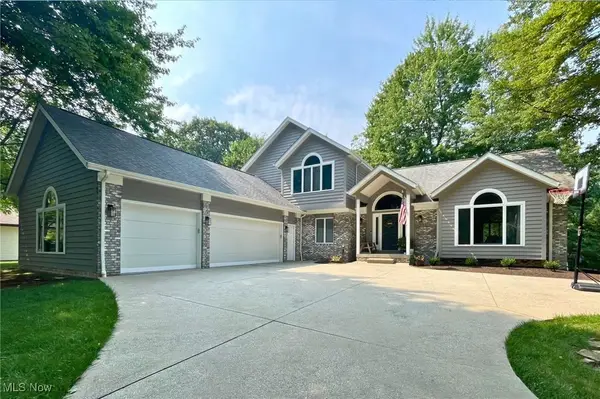 $399,900Active4 beds 3 baths2,789 sq. ft.
$399,900Active4 beds 3 baths2,789 sq. ft.10306 Pamela Drive, Strongsville, OH 44149
MLS# 5172678Listed by: ENGEL & VLKERS DISTINCT - Open Sat, 1:30 to 3pmNew
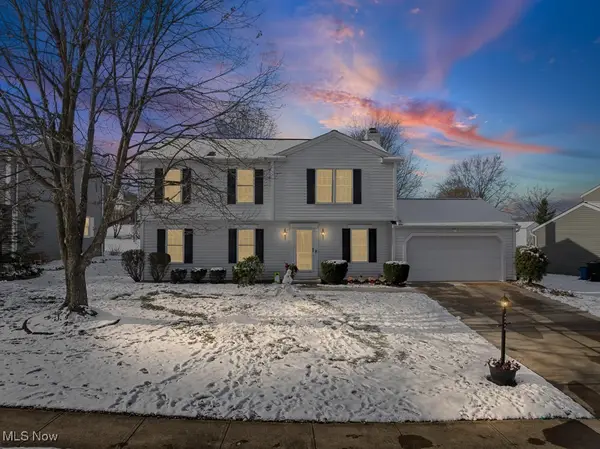 $365,000Active4 beds 3 baths2,744 sq. ft.
$365,000Active4 beds 3 baths2,744 sq. ft.13943 Walking Stick Way, Strongsville, OH 44136
MLS# 5176531Listed by: KELLER WILLIAMS ELEVATE - Open Sat, 11am to 1pmNew
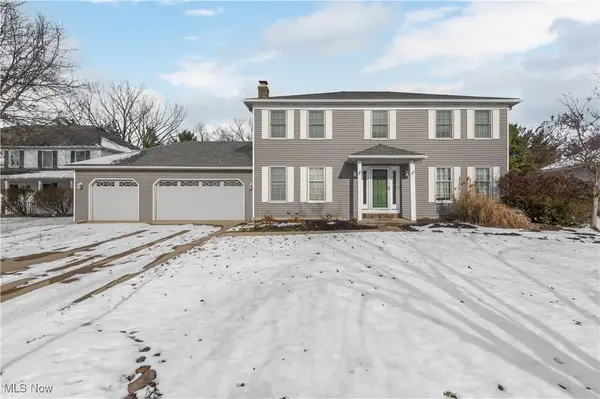 $429,999Active4 beds 4 baths2,452 sq. ft.
$429,999Active4 beds 4 baths2,452 sq. ft.20868 Parkwood Lane, Strongsville, OH 44149
MLS# 5166658Listed by: KELLER WILLIAMS GREATER METROPOLITAN 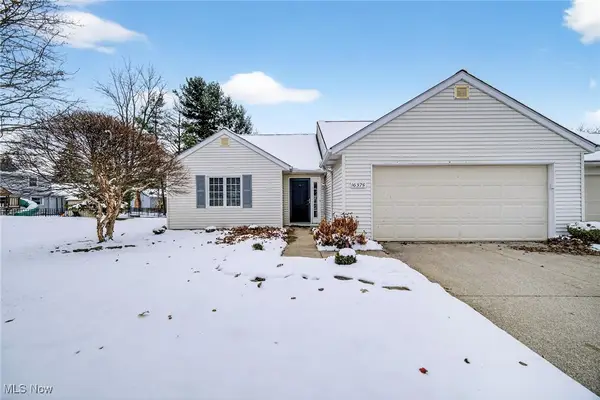 $265,000Pending2 beds 2 baths1,340 sq. ft.
$265,000Pending2 beds 2 baths1,340 sq. ft.16375 Commons Oval, Strongsville, OH 44136
MLS# 5175529Listed by: EXP REALTY, LLC.- New
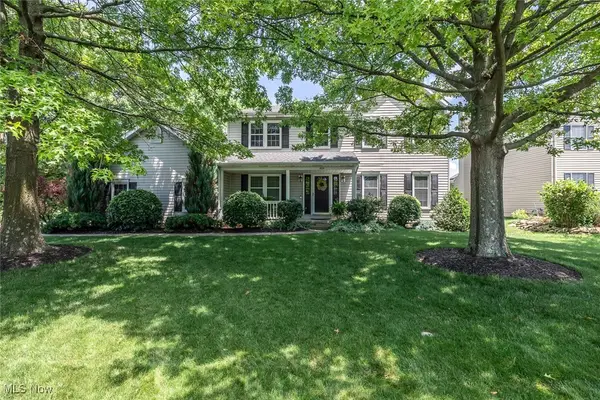 $479,900Active4 beds 4 baths2,785 sq. ft.
$479,900Active4 beds 4 baths2,785 sq. ft.16216 Acacia Drive, Strongsville, OH 44136
MLS# 5175448Listed by: EXP REALTY, LLC. - New
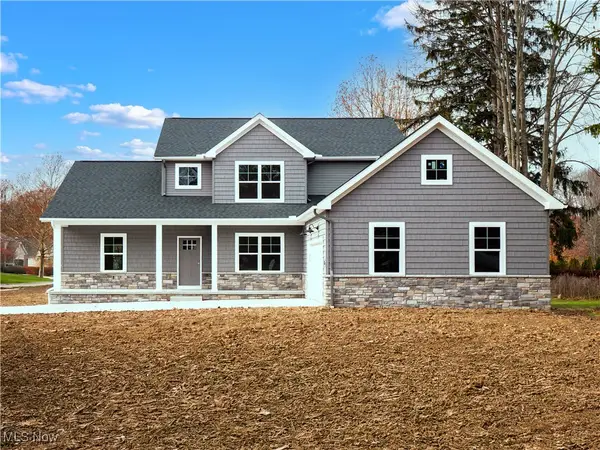 $649,000Active4 beds 3 baths2,450 sq. ft.
$649,000Active4 beds 3 baths2,450 sq. ft.21032 Breckenridge Lane, Strongsville, OH 44149
MLS# 5174882Listed by: FIRESIDE REALTY, INC.  $495,000Pending4 beds 3 baths2,885 sq. ft.
$495,000Pending4 beds 3 baths2,885 sq. ft.16096 Heatherwood Court, Strongsville, OH 44149
MLS# 5172948Listed by: KELLER WILLIAMS ELEVATE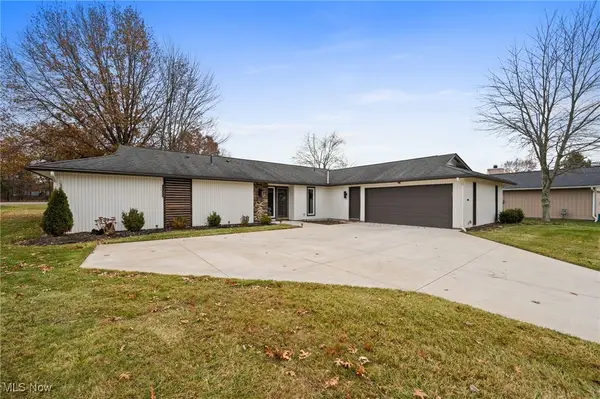 $369,900Pending3 beds 2 baths2,062 sq. ft.
$369,900Pending3 beds 2 baths2,062 sq. ft.9989 Plum Brook Lane, Strongsville, OH 44149
MLS# 5174085Listed by: EXP REALTY, LLC. $325,000Pending4 beds 2 baths2,676 sq. ft.
$325,000Pending4 beds 2 baths2,676 sq. ft.17567 Howe Road, Strongsville, OH 44136
MLS# 5174297Listed by: RE/MAX ABOVE & BEYOND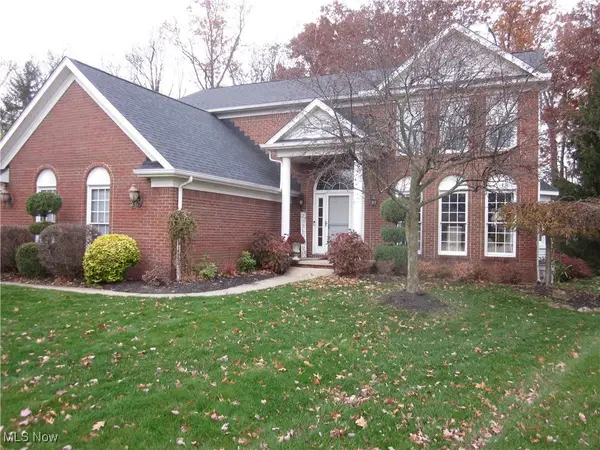 $489,900Active4 beds 4 baths2,842 sq. ft.
$489,900Active4 beds 4 baths2,842 sq. ft.19876 Benwood Court, Strongsville, OH 44149
MLS# 5174468Listed by: REALTY PROFESSIONALS, INC.
