181 Renee Drive, Struthers, OH 44471
Local realty services provided by:Better Homes and Gardens Real Estate Central
Listed by: raymond griggy
Office: keller williams chervenic rlty
MLS#:5158325
Source:OH_NORMLS
Price summary
- Price:$179,900
- Price per sq. ft.:$102.45
About this home
Charming Home Full of Character – 181 Renee Dr, Struthers, OH
Welcome to this inviting Struthers home, brimming with warmth and character both inside and out. The curb appeal immediately catches your eye with its distinctive wood siding, colorful landscaping, and cozy front porch—perfect for enjoying morning coffee. The fenced backyard offers privacy and space, complete with a large 2.5-car garage that doubles as storage, workshop, or hobby area.
Inside, the kitchen blends vintage charm with modern function, featuring white cabinetry, unique stained-glass accents, and a dining area that opens to the back deck. Step out to the two-tier deck and enjoy multiple seating areas ideal for gatherings, relaxing, or outdoor dining.
The living room is bright and cozy with hardwood floors, flowing naturally to two main-level bedrooms and a stylishly updated bathroom. Upstairs, you’ll find a spacious bedroom with built-in storage and flexibility for a primary suite, guest space, or home office. The finished lower level expands the living space with a family room and bar area—perfect for entertaining or game nights. A second full bathroom with glazed tile, a laundry room, and a workshop/storage area add incredible functionality.
Property Highlights, 2.5-car detached garage with extra storage, Fenced yard with multi-level deck and gazebo, Updated bathroom on main level, Finished basement with bar and family room, Workshop and ample storage throughout. Hardwood floors and built-ins for added charm. Conveniently located in Struthers, Ohio, with quick access to Boardman, Poland, Youngstown, Campbell, Austintown, and Mahoning County amenities, this home offers both charm and practicality. Whether you’re searching for your first home or a forever home, 181 Renee Dr is move-in ready and full of potential.
Contact an agent
Home facts
- Year built:1955
- Listing ID #:5158325
- Added:62 day(s) ago
- Updated:November 21, 2025 at 08:19 AM
Rooms and interior
- Bedrooms:3
- Total bathrooms:2
- Full bathrooms:2
- Living area:1,756 sq. ft.
Heating and cooling
- Cooling:Central Air
- Heating:Forced Air, Gas
Structure and exterior
- Roof:Asphalt, Fiberglass
- Year built:1955
- Building area:1,756 sq. ft.
- Lot area:0.17 Acres
Utilities
- Water:Public
- Sewer:Public Sewer
Finances and disclosures
- Price:$179,900
- Price per sq. ft.:$102.45
- Tax amount:$1,467 (2024)
New listings near 181 Renee Drive
- Open Sun, 1 to 2:30pmNew
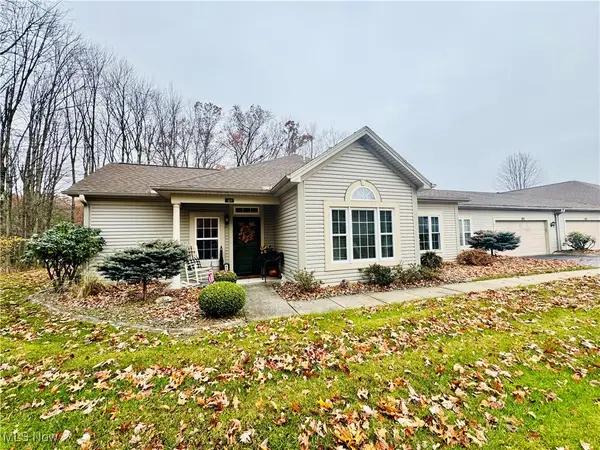 $294,900Active3 beds 3 baths
$294,900Active3 beds 3 baths5645 Clingan Road #8D, Struthers, OH 44471
MLS# 5172766Listed by: RE/MAX VALLEY REAL ESTATE - New
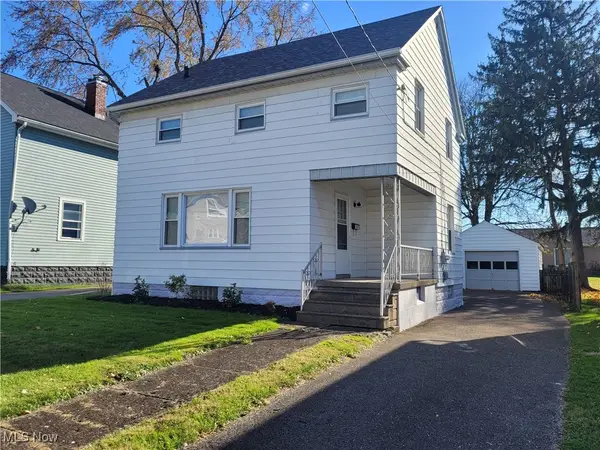 $125,000Active3 beds 2 baths1,344 sq. ft.
$125,000Active3 beds 2 baths1,344 sq. ft.418 W Wilson Street, Struthers, OH 44471
MLS# 5171398Listed by: NEAPOLITAN REALTY - New
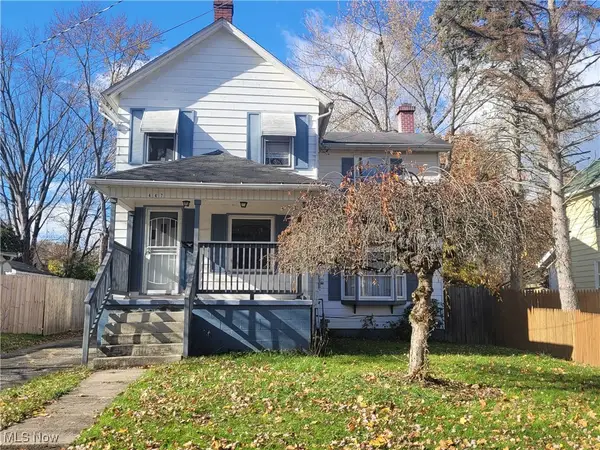 $120,000Active3 beds 2 baths1,834 sq. ft.
$120,000Active3 beds 2 baths1,834 sq. ft.447 8th Street, Struthers, OH 44471
MLS# 5170519Listed by: NEAPOLITAN REALTY - New
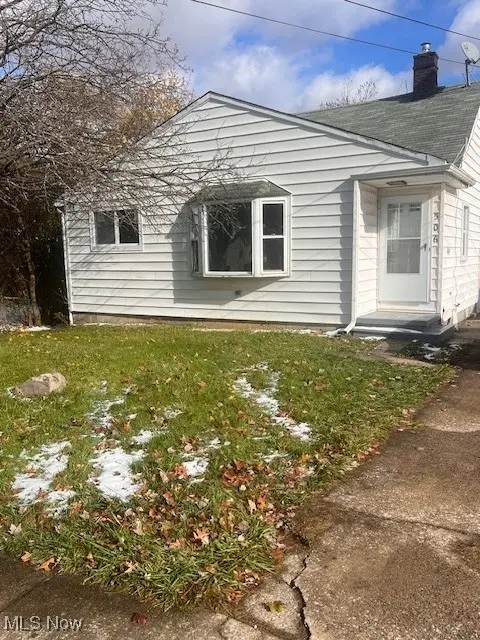 $114,900Active3 beds 1 baths
$114,900Active3 beds 1 baths506 8th Street, Struthers, OH 44471
MLS# 5172118Listed by: WILLIAM ZAMARELLI, INC. - New
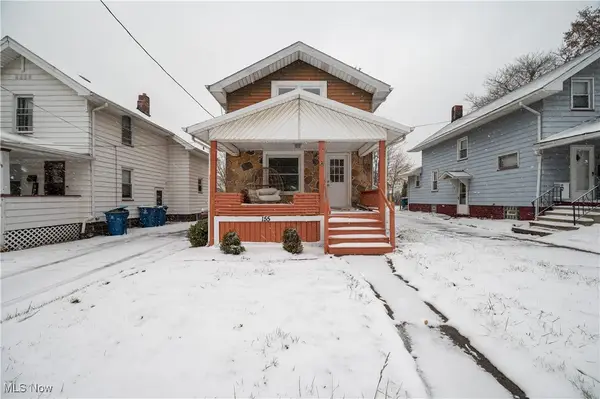 $125,000Active2 beds 1 baths1,016 sq. ft.
$125,000Active2 beds 1 baths1,016 sq. ft.155 Morrison Street, Struthers, OH 44471
MLS# 5171317Listed by: CENTURY 21 LAKESIDE REALTY  $139,900Pending3 beds 2 baths1,360 sq. ft.
$139,900Pending3 beds 2 baths1,360 sq. ft.93 Morrison Street, Struthers, OH 44471
MLS# 5171214Listed by: KLACIK REAL ESTATE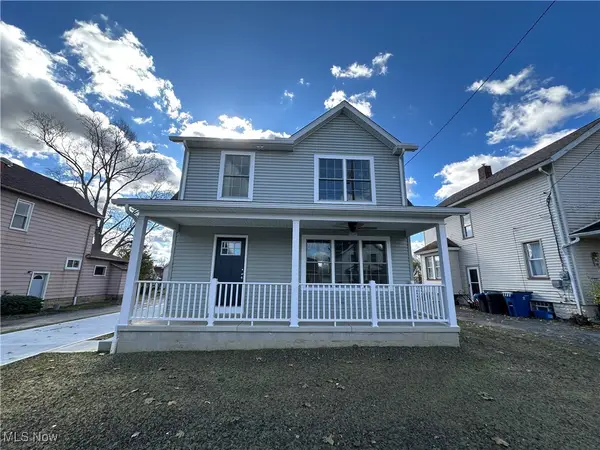 $180,000Active3 beds 2 baths1,409 sq. ft.
$180,000Active3 beds 2 baths1,409 sq. ft.42 E Wilson Street, Struthers, OH 44471
MLS# 5166753Listed by: REALTY REIMAGINED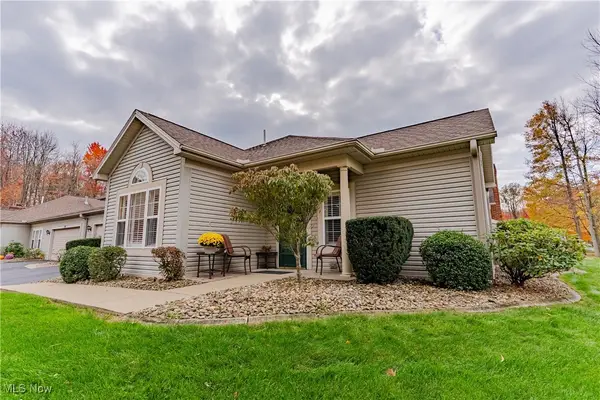 $245,000Pending2 beds 2 baths1,210 sq. ft.
$245,000Pending2 beds 2 baths1,210 sq. ft.5645 Clingan Road #23B, Struthers, OH 44471
MLS# 5168250Listed by: BERKSHIRE HATHAWAY HOMESERVICES STOUFFER REALTY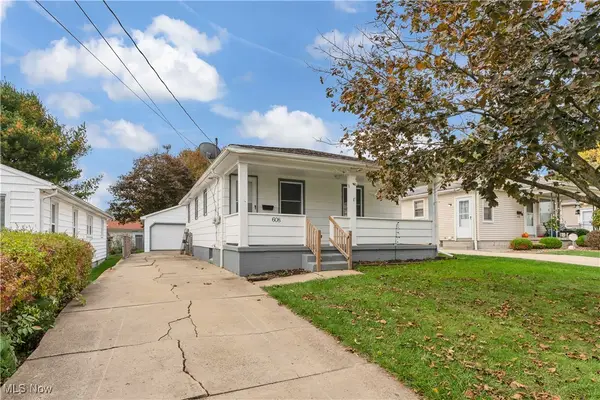 $129,500Active3 beds 1 baths864 sq. ft.
$129,500Active3 beds 1 baths864 sq. ft.608 Maplewood Avenue, Struthers, OH 44471
MLS# 5167571Listed by: NEXTHOME GO30 REALTY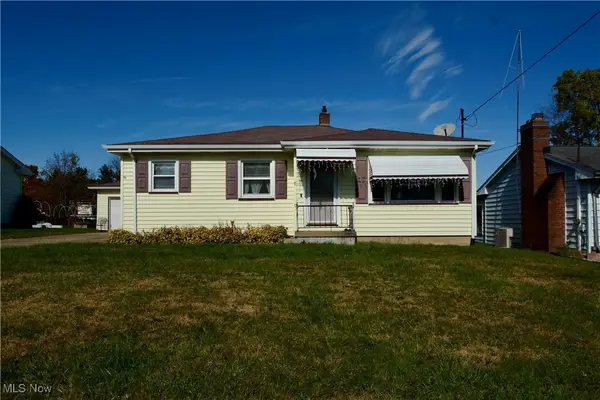 $199,900Active3 beds 2 baths1,544 sq. ft.
$199,900Active3 beds 2 baths1,544 sq. ft.525 W Omar Street, Struthers, OH 44471
MLS# 5166665Listed by: TG REAL ESTATE
