795-796 5th Street, Youngstown, OH 44471
Local realty services provided by:Better Homes and Gardens Real Estate Central
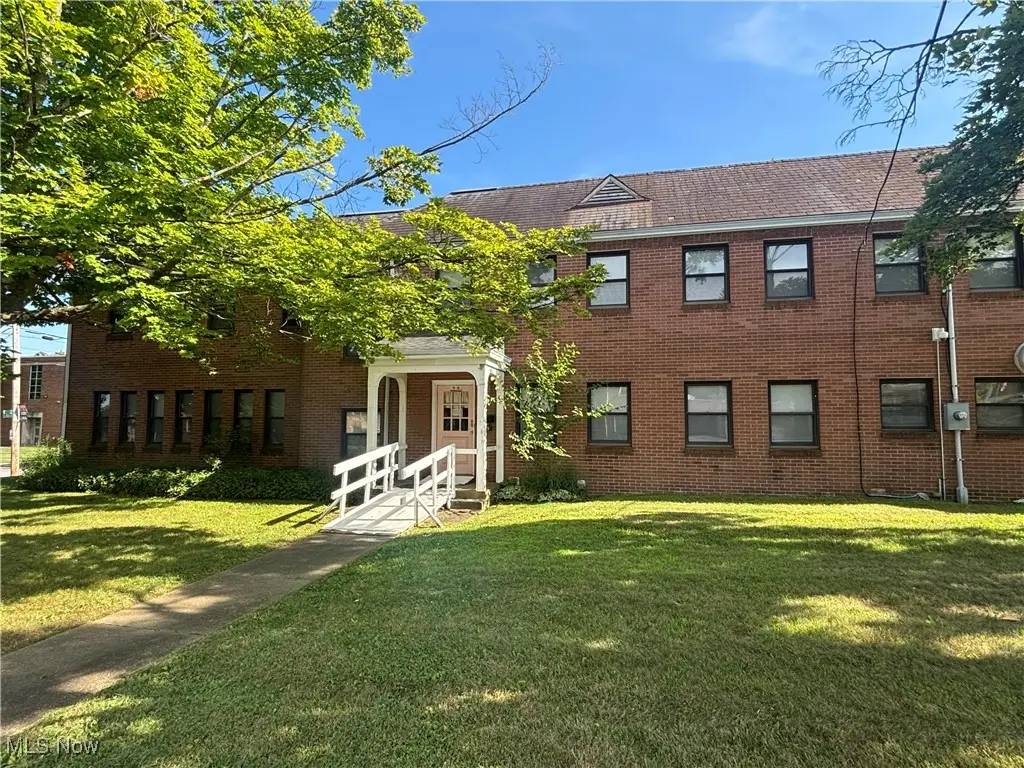
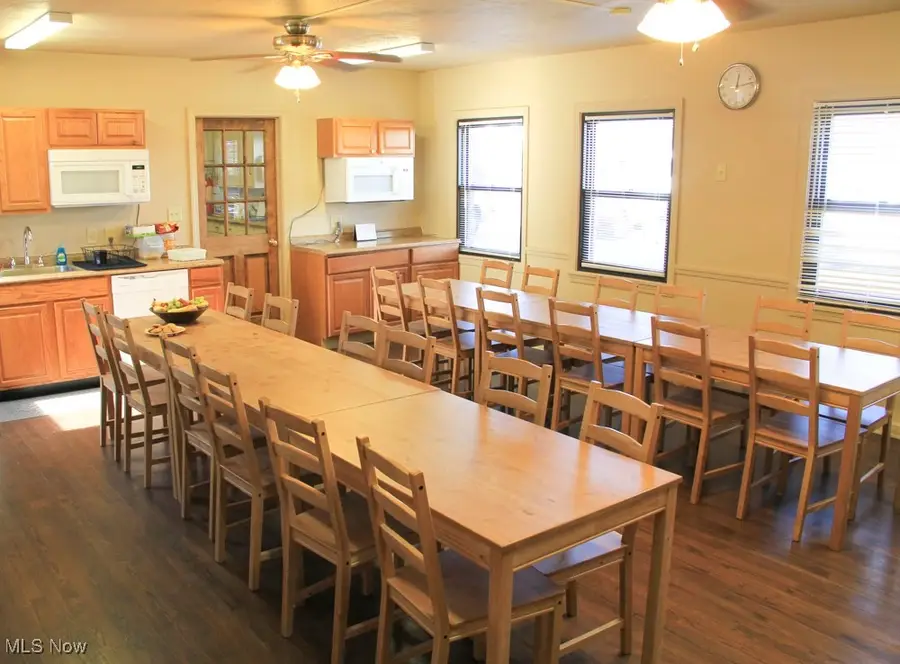

Listed by:stacey m grant
Office:keller williams chervenic realty
MLS#:5144060
Source:OH_NORMLS
Price summary
- Price:$695,000
- Price per sq. ft.:$75.51
About this home
Welcome to 795 5th street Struthers Ohio! Come see this magnificent property As soon as possible! The fact that this property was formerly used as a Convent/Dormitory/Shared living space at different times shows how easily it can serve multiple purposes. From the Beautiful outdoor Private Courtyard sitting area to the Oversized Family sitting/study rooms, the shared spaces in the property are most similar to those in hotels. You will need a tour and we will be happy to provide assistance. In regards to living quarters there are essentially 3 floor plans that make up the 29 rooms. Double rooms- 2 separate rooms with a shared full bath, each room is large enough for a twin sized bed plus dressers Single rooms- Private bathroom, Large room could fit Dressers a Queen sized bed and reasonable furniture Suites- Private bathrooms, space for furniture, dressers, Microwave and Refrigerator As you'll see from the floor plan photos uploaded the Property has a Large kitchen and Dining Hall on the first floor. In its previous uses this shared space has been used for the food preparation for all of the residents. Watch this listing for additional photos, virtual touring Broker and Public Open houses alike. The property is vacant and has been since Covid when the previous property manager shut down their Dormitory business. Without income/expense info we estimated the average rental price per bedroom would be $500-550 being that their are more double rooms then Singles or Suites With 29 Bedrooms even using an 80% vacancy consideration a reasonable income would be $11,500 per month without making use of the many rooms on the first floor that could serve as ancillary business space, or charging residents for additional storage as provided in the basement. Contact us today
Please click the link for the virtual 360 tour -https://kuula.co/share/collection/7DGvY?logo=1&info=1&fs=1&vr=0&zoom=1&thumbs=1
Contact an agent
Home facts
- Year built:1953
- Listing Id #:5144060
- Added:15 day(s) ago
- Updated:August 12, 2025 at 02:35 PM
Rooms and interior
- Bedrooms:29
- Total bathrooms:18
- Full bathrooms:18
- Living area:9,204 sq. ft.
Heating and cooling
- Cooling:Central Air
- Heating:Fireplaces, Forced Air
Structure and exterior
- Roof:Slate
- Year built:1953
- Building area:9,204 sq. ft.
- Lot area:0.13 Acres
Utilities
- Water:Public
- Sewer:Public Sewer
Finances and disclosures
- Price:$695,000
- Price per sq. ft.:$75.51
- Tax amount:$15,880 (2024)
New listings near 795-796 5th Street
- New
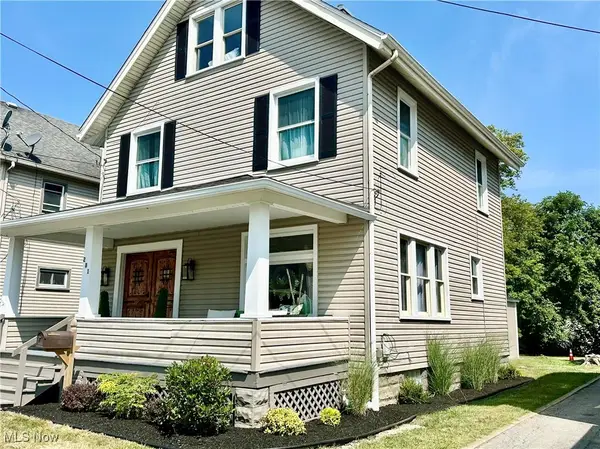 $209,900Active3 beds 1 baths1,248 sq. ft.
$209,900Active3 beds 1 baths1,248 sq. ft.281 Sexton Street, Struthers, OH 44471
MLS# 5146777Listed by: EXP REALTY, LLC. - New
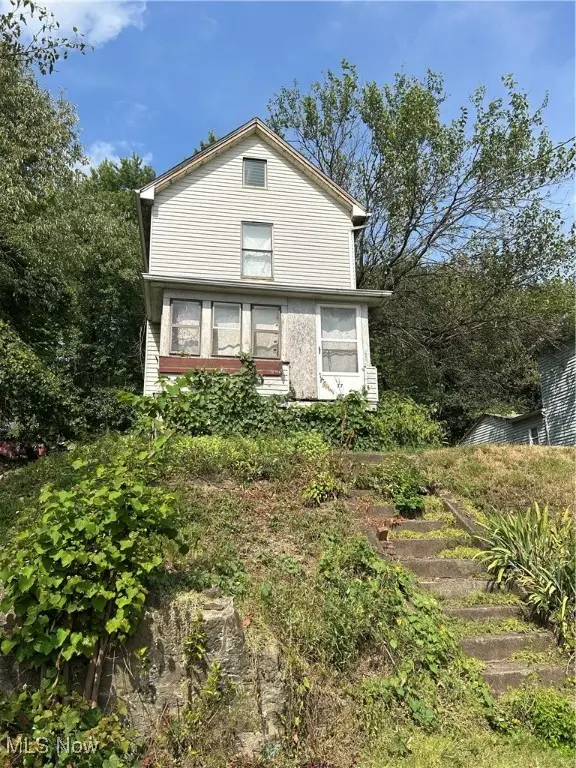 $65,000Active3 beds 1 baths1,198 sq. ft.
$65,000Active3 beds 1 baths1,198 sq. ft.77 Wilhelm Street, Struthers, OH 44471
MLS# 5147366Listed by: RE/MAX VALLEY REAL ESTATE - New
 $119,500Active5 beds 2 baths2,272 sq. ft.
$119,500Active5 beds 2 baths2,272 sq. ft.574 Spring Street, Struthers, OH 44471
MLS# 5146650Listed by: RE/MAX CROSSROADS PROPERTIES 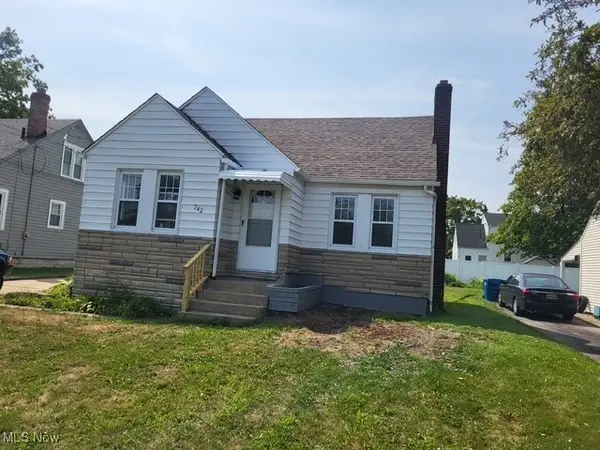 $95,600Pending2 beds 1 baths
$95,600Pending2 beds 1 baths242 Wilson, Struthers, OH 44471
MLS# 5146918Listed by: WILLIAM ZAMARELLI, INC.- New
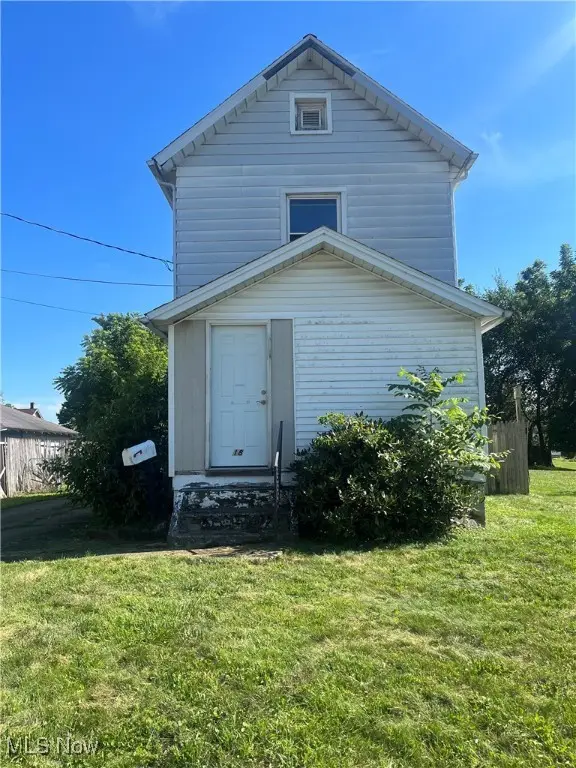 $65,000Active3 beds 2 baths
$65,000Active3 beds 2 baths18 W Faith Street, Struthers, OH 44471
MLS# 5146169Listed by: LPT REALTY 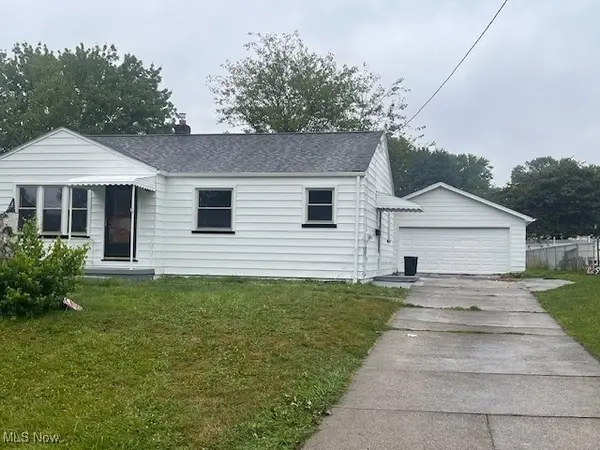 $159,900Active3 beds 1 baths
$159,900Active3 beds 1 baths402 W Harvey, Struthers, OH 44471
MLS# 5144913Listed by: WILLIAM ZAMARELLI, INC.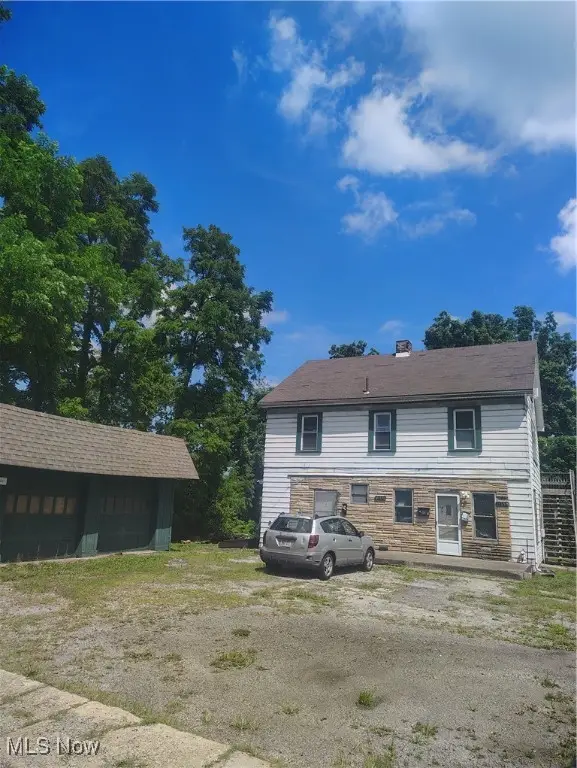 $159,900Active5 beds 3 baths2,240 sq. ft.
$159,900Active5 beds 3 baths2,240 sq. ft.133 Parkway Street, Struthers, OH 44471
MLS# 5144436Listed by: ARTHUR T MENALDI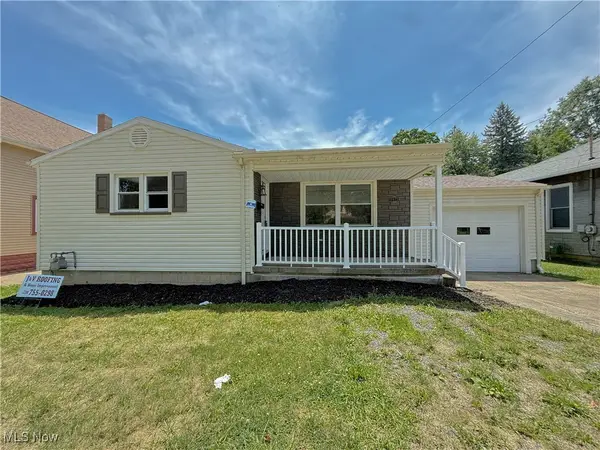 $134,900Active2 beds 1 baths1,004 sq. ft.
$134,900Active2 beds 1 baths1,004 sq. ft.2577 E Midlothian Boulevard, Struthers, OH 44471
MLS# 5143256Listed by: CENTURY 21 LAKESIDE REALTY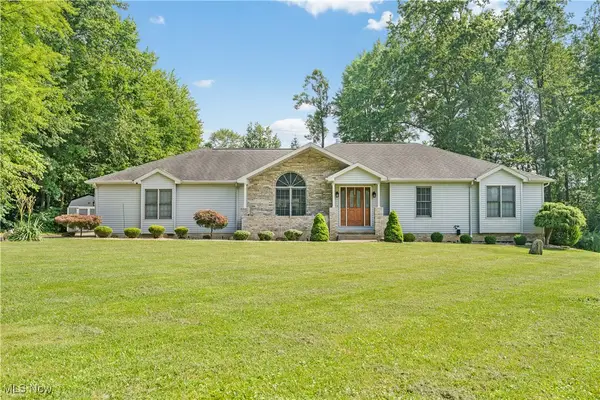 $450,000Active3 beds 2 baths
$450,000Active3 beds 2 baths5537 Walnut Grove Circle, Struthers, OH 44471
MLS# 5142906Listed by: CENTURY 21 LAKESIDE REALTY
