28 Benjamin Way, Tallmadge, OH 44278
Local realty services provided by:Better Homes and Gardens Real Estate Central
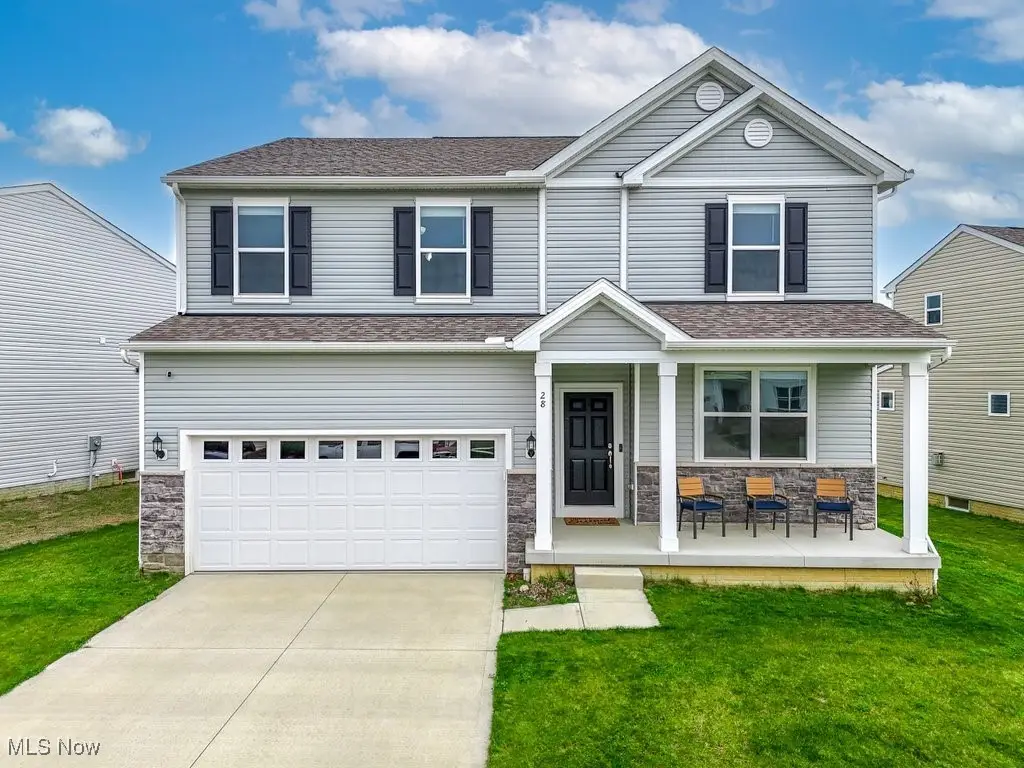
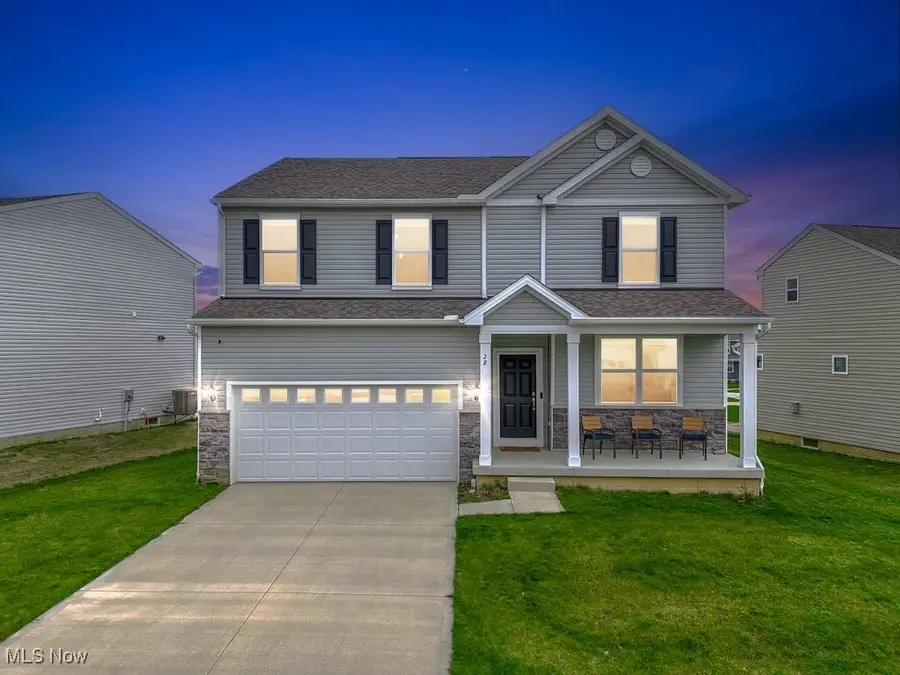
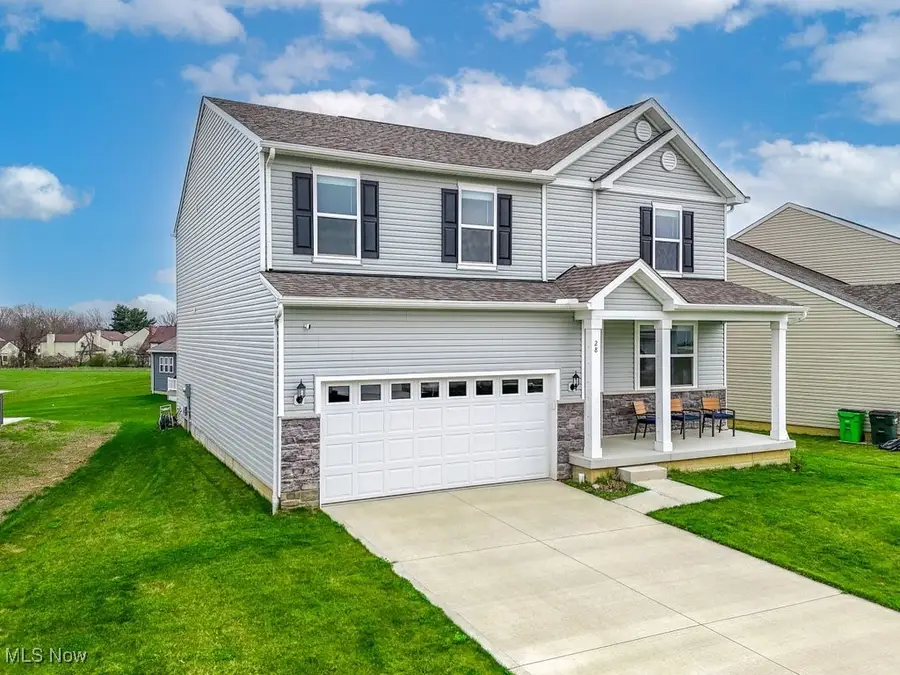
Listed by:jennifer l dockery
Office:re/max diversity real estate group llc.
MLS#:5115752
Source:OH_NORMLS
Price summary
- Price:$425,000
- Price per sq. ft.:$153.76
- Monthly HOA dues:$30
About this home
Welcome to this beautifully designed 2023 Hampton "Heartland" floor plan colonial in Tallmadge, offering 2,764 sq. ft of thoughtfully crafted living space. This 4-bedroom, 3 bath home combines classic charm with modern finishes and flexible spaces perfect for today's lifestyle. Inside you find luxury vinyl flooring flowing throughout the main living areas, leading you to a spacious, extended gathering room—ideal for entertaining or relaxing. The kitchen is a true showstopper, featuring granite countertops, soft-close cabinets with adjustable roll-out shelves, and upgraded high-end appliances. Two main-level flex rooms offer endless possibilities—perfect for a home office, playroom, or fitness space. Upstairs, a large loft provides additional living or recreation space, while the conveniently located second-floor laundry room is equipped with an upgraded GE washer and dryer, plus a handy laundry tub. Enjoy the practical luxury of an extended garage for extra storage or workshop needs and a full, covered front porch to relax on. Don’t miss your chance to own this turnkey, move-in-ready home that blends functionality, style, and space in all the right ways!
Contact an agent
Home facts
- Year built:2023
- Listing Id #:5115752
- Added:115 day(s) ago
- Updated:August 15, 2025 at 07:13 AM
Rooms and interior
- Bedrooms:4
- Total bathrooms:3
- Full bathrooms:2
- Half bathrooms:1
- Living area:2,764 sq. ft.
Heating and cooling
- Cooling:Central Air
- Heating:Forced Air, Gas
Structure and exterior
- Roof:Asphalt, Fiberglass
- Year built:2023
- Building area:2,764 sq. ft.
- Lot area:0.18 Acres
Utilities
- Water:Public
- Sewer:Public Sewer
Finances and disclosures
- Price:$425,000
- Price per sq. ft.:$153.76
- Tax amount:$6,590 (2024)
New listings near 28 Benjamin Way
- New
 $309,450Active3 beds 2 baths1,899 sq. ft.
$309,450Active3 beds 2 baths1,899 sq. ft.107 W Howe Road, Tallmadge, OH 44278
MLS# 5140731Listed by: EXACTLY 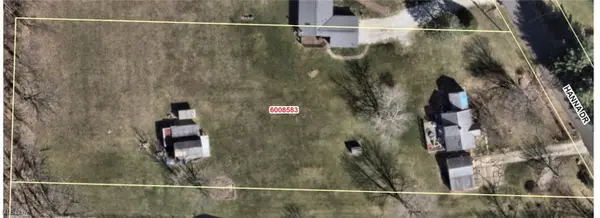 $150,000Pending1.53 Acres
$150,000Pending1.53 Acres450 Hanna Drive, Tallmadge, OH 44278
MLS# 5147071Listed by: EXP REALTY, LLC.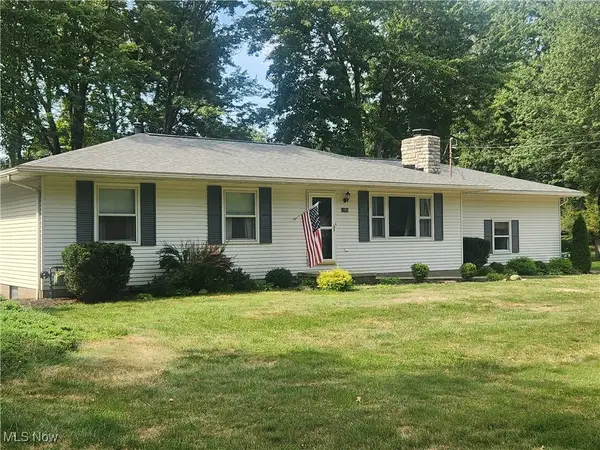 $298,900Pending3 beds 2 baths2,464 sq. ft.
$298,900Pending3 beds 2 baths2,464 sq. ft.1098 Beechwood Drive, Tallmadge, OH 44278
MLS# 5146768Listed by: CUTLER REAL ESTATE- New
 $359,900Active3 beds 4 baths2,444 sq. ft.
$359,900Active3 beds 4 baths2,444 sq. ft.472 Vandalia Drive, Tallmadge, OH 44278
MLS# 5145656Listed by: MOSHOLDER REALTY INC. - New
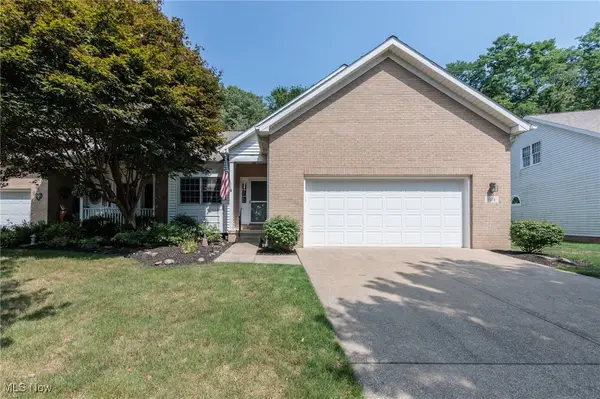 $289,900Active2 beds 2 baths1,575 sq. ft.
$289,900Active2 beds 2 baths1,575 sq. ft.694 N Ridgecliff Street, Tallmadge, OH 44278
MLS# 5146013Listed by: KELLER WILLIAMS CHERVENIC RLTY 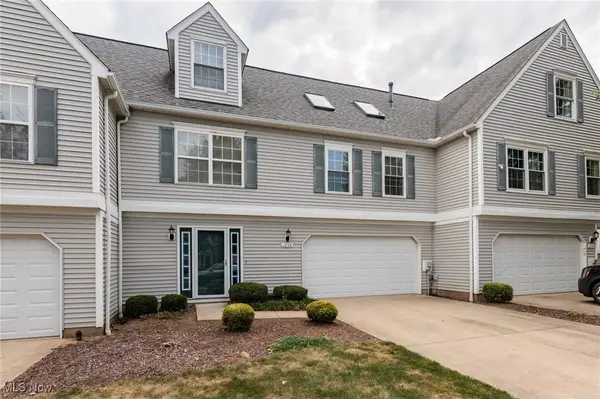 $229,900Pending3 beds 2 baths
$229,900Pending3 beds 2 baths1258 Village, Tallmadge, OH 44278
MLS# 5146011Listed by: KELLER WILLIAMS CHERVENIC RLTY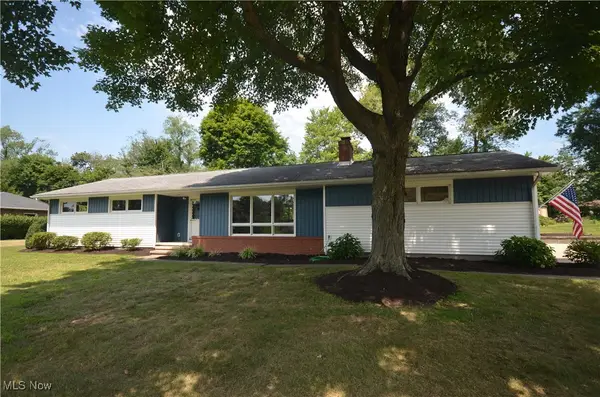 $249,900Pending3 beds 2 baths1,282 sq. ft.
$249,900Pending3 beds 2 baths1,282 sq. ft.332 Mark Drive, Tallmadge, OH 44278
MLS# 5145496Listed by: MOSHOLDER REALTY INC.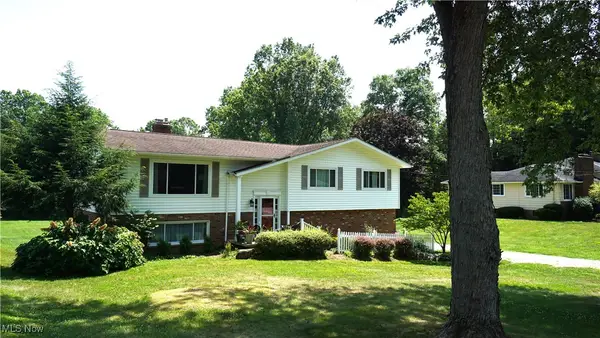 $374,900Active4 beds 3 baths2,903 sq. ft.
$374,900Active4 beds 3 baths2,903 sq. ft.684 Atwood Drive, Tallmadge, OH 44278
MLS# 5144840Listed by: MOSHOLDER REALTY INC. $350,000Pending3 beds 3 baths2,496 sq. ft.
$350,000Pending3 beds 3 baths2,496 sq. ft.1131 Stonecrest Drive, Tallmadge, OH 44278
MLS# 5144854Listed by: KELLER WILLIAMS ELEVATE $235,000Pending3 beds 1 baths1,112 sq. ft.
$235,000Pending3 beds 1 baths1,112 sq. ft.487 Perry Road, Tallmadge, OH 44278
MLS# 5144551Listed by: RE/MAX EDGE REALTY
