293 Fawnwood Drive, Tallmadge, OH 44278
Local realty services provided by:Better Homes and Gardens Real Estate Central
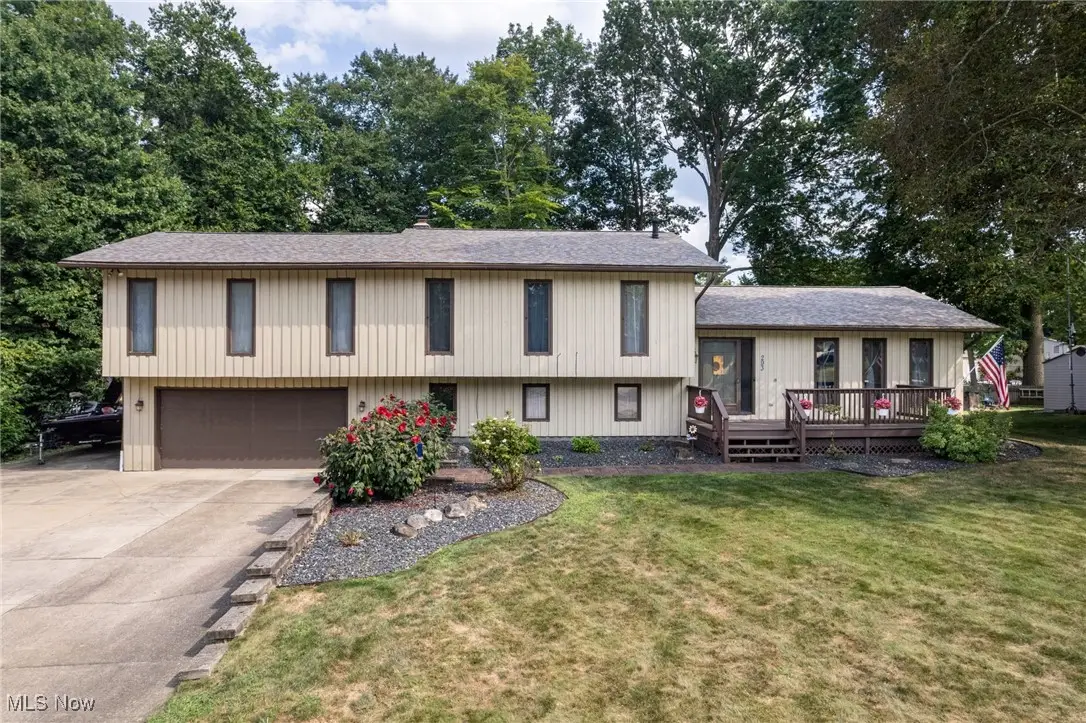


Listed by:nicole benetto
Office:exp realty, llc.
MLS#:5149012
Source:OH_NORMLS
Price summary
- Price:$409,900
- Price per sq. ft.:$119.57
About this home
Welcome to this stunning 5-bedroom, 4-full bath home offering over 3,200 sq. ft. of living space with thoughtful updates and unique features throughout. Nestled on a quiet cul-de-sac, this multi-level split is designed for both comfort and style. Step inside to a bright, open kitchen boasting two new skylights, stainless steel appliances, and abundant cabinet space. Enjoy gathering in the family room with both a gas and wood-burning fireplace, or retreat to the inviting three-season room with its own fireplace for year-round relaxation. The primary suite is a true retreat, complete with a spa-like en suite bath, a massive walk-in closet, and a private balcony. A second bedroom suite also features its own full bath, while the main bath was tastefully updated in 2024. With one bedroom conveniently located on the main level, this home offers flexibility for guests or multi-generational living. Outside, entertain with ease on the expansive concrete patio, surrounded by a large yard ideal for gatherings. Additional highlights include a new roof (2024) with three brand-new skylights, a two-car garage, and a basement for storage. This home blends character, space, and modern updates, all in a desirable cul-de-sac setting. Seller is offering $10,000 towards buyers closing costs. Don’t miss your chance to make it yours!
Contact an agent
Home facts
- Year built:1971
- Listing Id #:5149012
- Added:1 day(s) ago
- Updated:August 18, 2025 at 06:42 PM
Rooms and interior
- Bedrooms:5
- Total bathrooms:4
- Full bathrooms:4
- Living area:3,428 sq. ft.
Heating and cooling
- Cooling:Central Air
- Heating:Forced Air, Gas
Structure and exterior
- Roof:Asphalt, Fiberglass
- Year built:1971
- Building area:3,428 sq. ft.
- Lot area:0.42 Acres
Utilities
- Water:Public
- Sewer:Public Sewer
Finances and disclosures
- Price:$409,900
- Price per sq. ft.:$119.57
- Tax amount:$4,972 (2024)
New listings near 293 Fawnwood Drive
- New
 $300,000Active3 beds 3 baths
$300,000Active3 beds 3 baths532 Beverly Drive, Tallmadge, OH 44278
MLS# 5145351Listed by: BERKSHIRE HATHAWAY HOMESERVICES STOUFFER REALTY - New
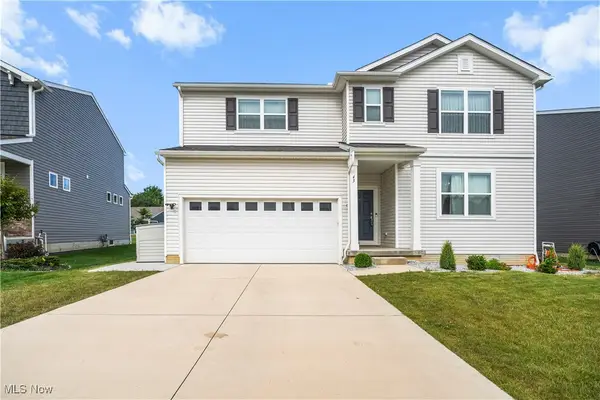 $524,900Active4 beds 4 baths4,228 sq. ft.
$524,900Active4 beds 4 baths4,228 sq. ft.43 Benjamin Way, Tallmadge, OH 44278
MLS# 5147813Listed by: RUSSELL REAL ESTATE SERVICES  $285,000Pending3 beds 2 baths1,983 sq. ft.
$285,000Pending3 beds 2 baths1,983 sq. ft.42 Orrlawn Drive, Tallmadge, OH 44278
MLS# 5147004Listed by: HIGH POINT REAL ESTATE GROUP- New
 $309,450Active3 beds 2 baths1,899 sq. ft.
$309,450Active3 beds 2 baths1,899 sq. ft.107 W Howe Road, Tallmadge, OH 44278
MLS# 5140731Listed by: EXACTLY 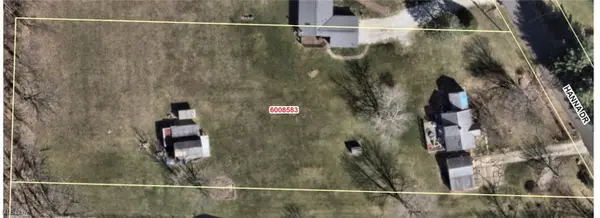 $150,000Pending1.53 Acres
$150,000Pending1.53 Acres450 Hanna Drive, Tallmadge, OH 44278
MLS# 5147071Listed by: EXP REALTY, LLC.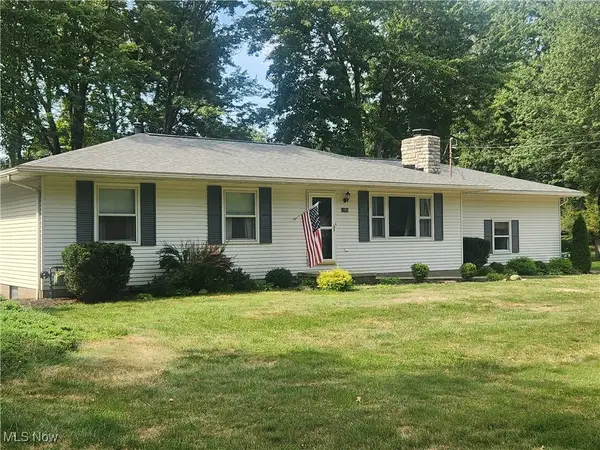 $298,900Pending3 beds 2 baths2,464 sq. ft.
$298,900Pending3 beds 2 baths2,464 sq. ft.1098 Beechwood Drive, Tallmadge, OH 44278
MLS# 5146768Listed by: CUTLER REAL ESTATE $359,900Pending3 beds 4 baths2,444 sq. ft.
$359,900Pending3 beds 4 baths2,444 sq. ft.472 Vandalia Drive, Tallmadge, OH 44278
MLS# 5145656Listed by: MOSHOLDER REALTY INC.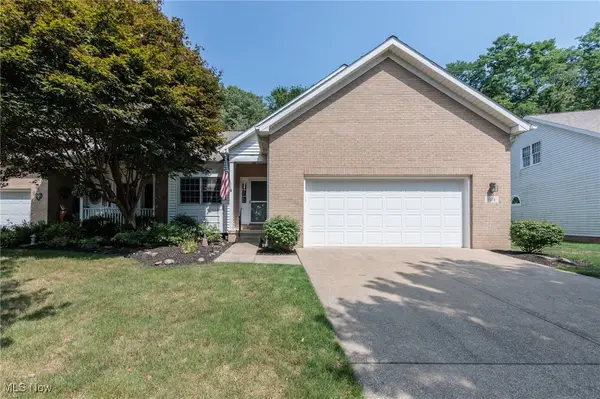 $289,900Pending2 beds 2 baths1,575 sq. ft.
$289,900Pending2 beds 2 baths1,575 sq. ft.694 N Ridgecliff Street, Tallmadge, OH 44278
MLS# 5146013Listed by: KELLER WILLIAMS CHERVENIC RLTY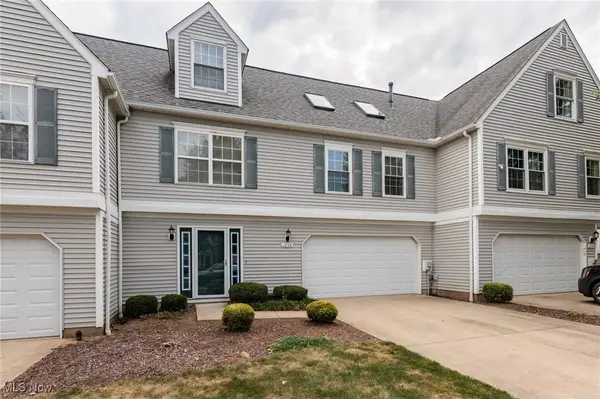 $229,900Pending3 beds 2 baths
$229,900Pending3 beds 2 baths1258 Village, Tallmadge, OH 44278
MLS# 5146011Listed by: KELLER WILLIAMS CHERVENIC RLTY
