341 Cherry Ridge, Tallmadge, OH 44278
Local realty services provided by:Better Homes and Gardens Real Estate Central
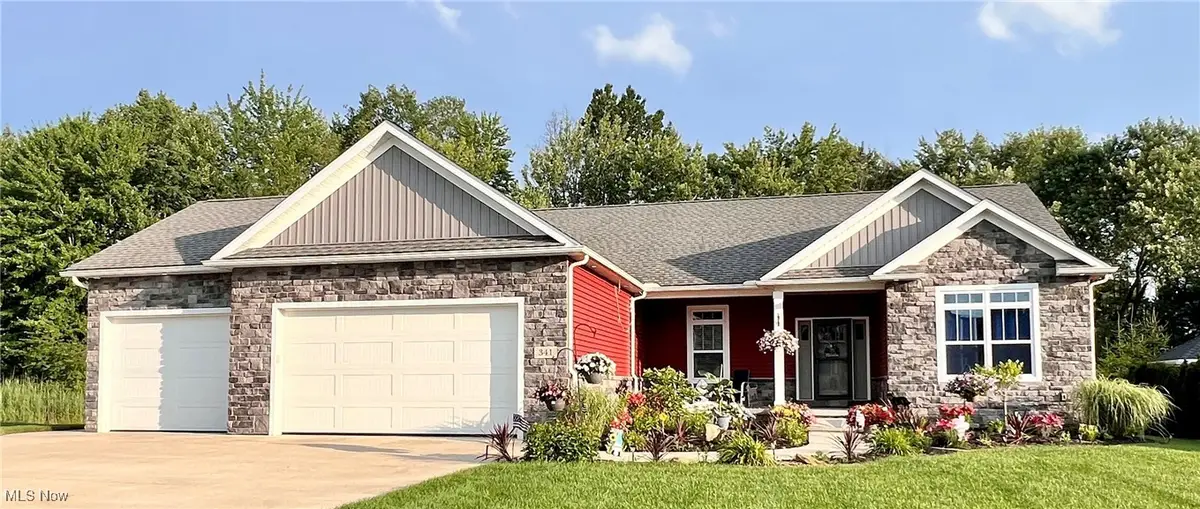
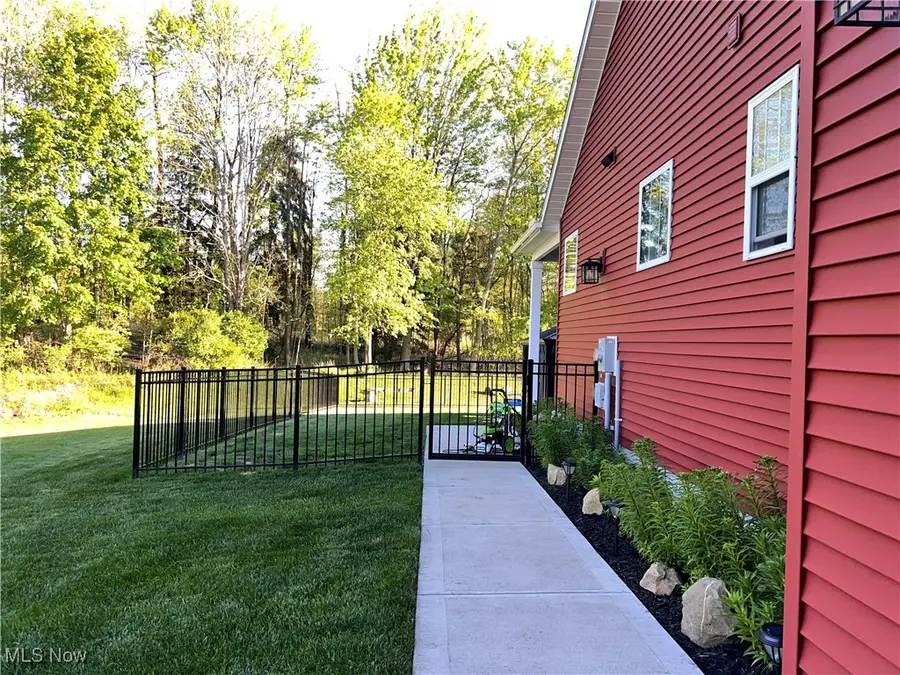
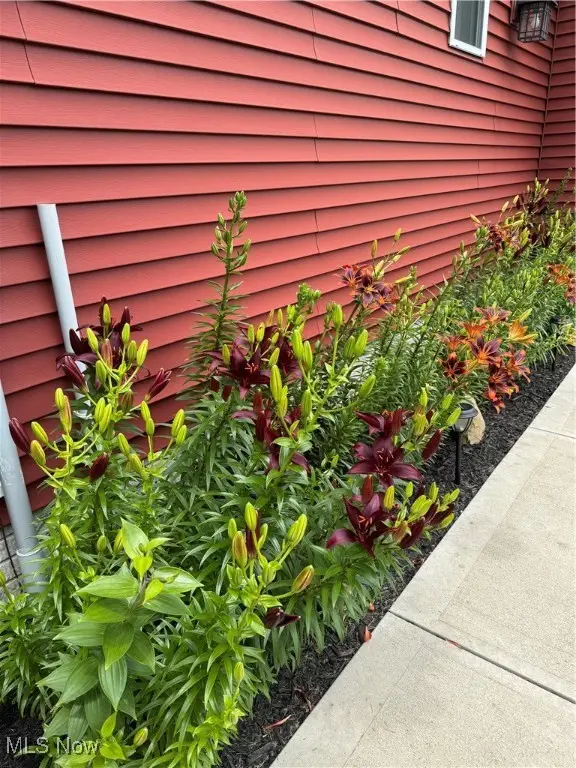
Listed by:vivian l wagner
Office:berkshire hathaway homeservices stouffer realty
MLS#:5122214
Source:OH_NORMLS
Price summary
- Price:$630,000
- Price per sq. ft.:$296.75
- Monthly HOA dues:$8.33
About this home
VERY MOTIVATED SELLERS !!!! Call and make an appointment to see what this newer home has to offer. 341 Cherry Ridge is ready for you to move in ! Step into comfort and style with this beautiful Stone enhanced exterior, recently landscaped Ranch home. Completed in 2020, this newer build features a bright open floor plan, with all the amenities of one floor living. The over-sized 3+ car garage is insulated and has a gas hookup for heat if desired. It also includes updates: a direct drive Liftmaster garage door opener , and sink with hot and cold water. The driveway provides ample concrete parking for multiple vehicles. Convenient one floor living in a desirable new development. Central location with easy access to shopping, restaurants, parks, and entertainment.
A fenced in backyard with two level patio, 12x16 Gazebo, Additional natural gas hookup for grilling or fire pit. A custom built 12x12 shed was added by owners, built to match the home. Features doors on both ends for convenient access. This home was updated at build with many extra features, such as premium cabinets, Solid core doors throughout. Custom ceiling panels in kitchen and main bedroom. first floor office/computer area with convenient half bath nearby. Other additions include 8ft garage doors, and Transom window in garage. 4 ft. wide front sidewalk to door. All ADA compliant doorways. Gas and Electric to washer and dryer. Laundry room is oversized with sink. The basement has a finished rec room featuring laminate flooring, painted walls and ceiling, and ample storage. It also includes a fully finished bathroom with shower.
Contact an agent
Home facts
- Year built:2019
- Listing Id #:5122214
- Added:92 day(s) ago
- Updated:August 12, 2025 at 02:45 PM
Rooms and interior
- Bedrooms:3
- Total bathrooms:4
- Full bathrooms:3
- Half bathrooms:1
- Living area:2,123 sq. ft.
Heating and cooling
- Cooling:Central Air
- Heating:Fireplaces, Forced Air, Gas
Structure and exterior
- Roof:Asphalt, Fiberglass
- Year built:2019
- Building area:2,123 sq. ft.
- Lot area:0.43 Acres
Utilities
- Water:Public
- Sewer:Public Sewer
Finances and disclosures
- Price:$630,000
- Price per sq. ft.:$296.75
- Tax amount:$7,050 (2024)
New listings near 341 Cherry Ridge
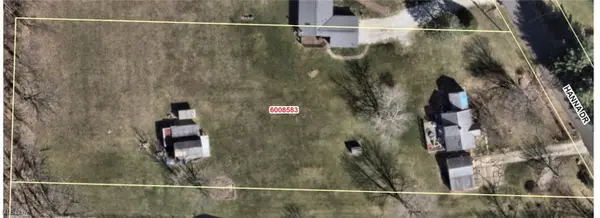 $150,000Pending1.53 Acres
$150,000Pending1.53 Acres450 Hanna Drive, Tallmadge, OH 44278
MLS# 5147071Listed by: EXP REALTY, LLC.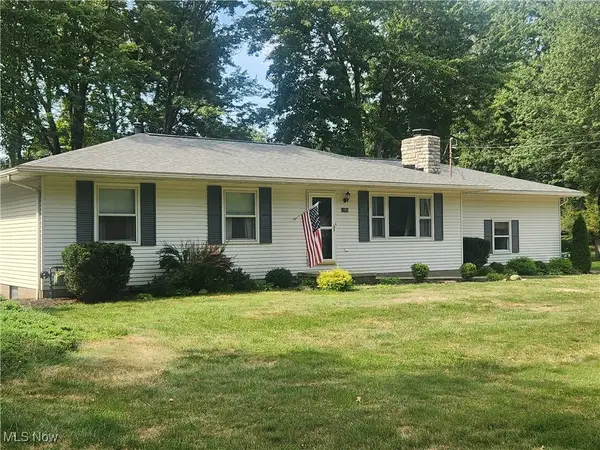 $298,900Pending3 beds 2 baths2,464 sq. ft.
$298,900Pending3 beds 2 baths2,464 sq. ft.1098 Beechwood Drive, Tallmadge, OH 44278
MLS# 5146768Listed by: CUTLER REAL ESTATE- New
 $359,900Active3 beds 4 baths2,444 sq. ft.
$359,900Active3 beds 4 baths2,444 sq. ft.472 Vandalia Drive, Tallmadge, OH 44278
MLS# 5145656Listed by: MOSHOLDER REALTY INC. - New
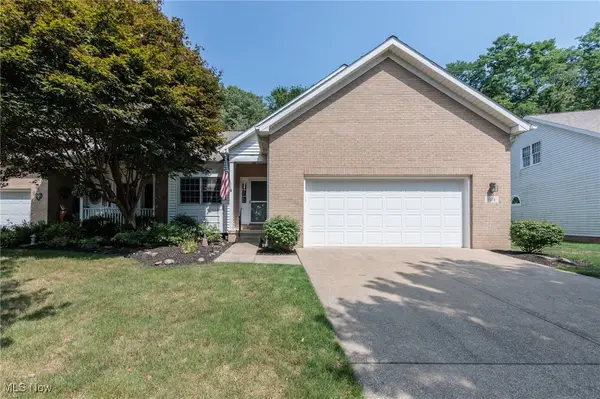 $289,900Active2 beds 2 baths1,575 sq. ft.
$289,900Active2 beds 2 baths1,575 sq. ft.694 N Ridgecliff Street, Tallmadge, OH 44278
MLS# 5146013Listed by: KELLER WILLIAMS CHERVENIC RLTY 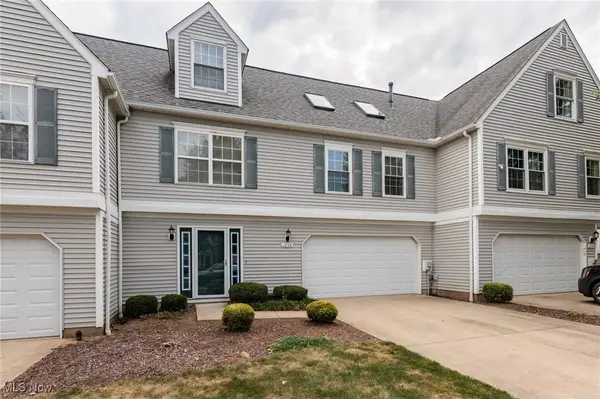 $229,900Pending3 beds 2 baths
$229,900Pending3 beds 2 baths1258 Village, Tallmadge, OH 44278
MLS# 5146011Listed by: KELLER WILLIAMS CHERVENIC RLTY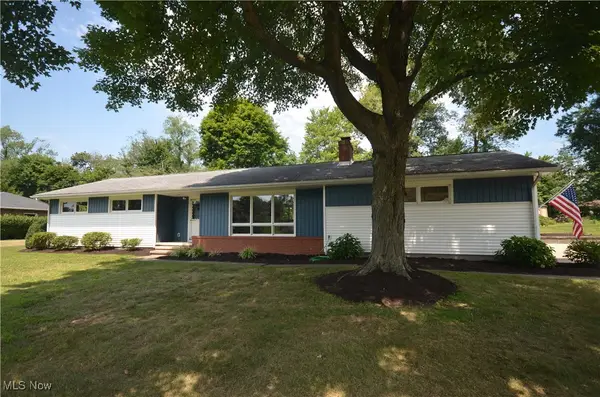 $249,900Pending3 beds 2 baths1,282 sq. ft.
$249,900Pending3 beds 2 baths1,282 sq. ft.332 Mark Drive, Tallmadge, OH 44278
MLS# 5145496Listed by: MOSHOLDER REALTY INC.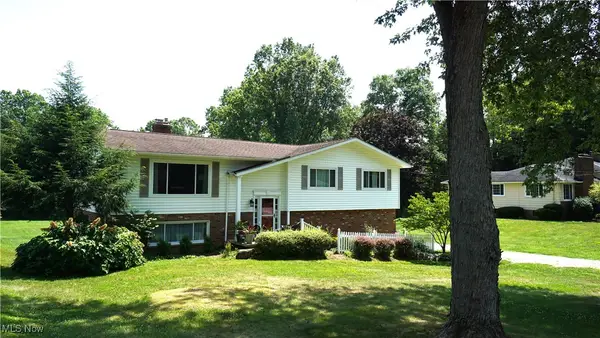 $374,900Active4 beds 3 baths2,903 sq. ft.
$374,900Active4 beds 3 baths2,903 sq. ft.684 Atwood Drive, Tallmadge, OH 44278
MLS# 5144840Listed by: MOSHOLDER REALTY INC. $350,000Pending3 beds 3 baths2,496 sq. ft.
$350,000Pending3 beds 3 baths2,496 sq. ft.1131 Stonecrest Drive, Tallmadge, OH 44278
MLS# 5144854Listed by: KELLER WILLIAMS ELEVATE $235,000Pending3 beds 1 baths1,112 sq. ft.
$235,000Pending3 beds 1 baths1,112 sq. ft.487 Perry Road, Tallmadge, OH 44278
MLS# 5144551Listed by: RE/MAX EDGE REALTY $319,000Active3 beds 2 baths1,134 sq. ft.
$319,000Active3 beds 2 baths1,134 sq. ft.525 Washburn Road, Tallmadge, OH 44278
MLS# 5143685Listed by: KELLER WILLIAMS CHERVENIC RLTY
