506 Swank Drive, Tallmadge, OH 44278
Local realty services provided by:Better Homes and Gardens Real Estate Central
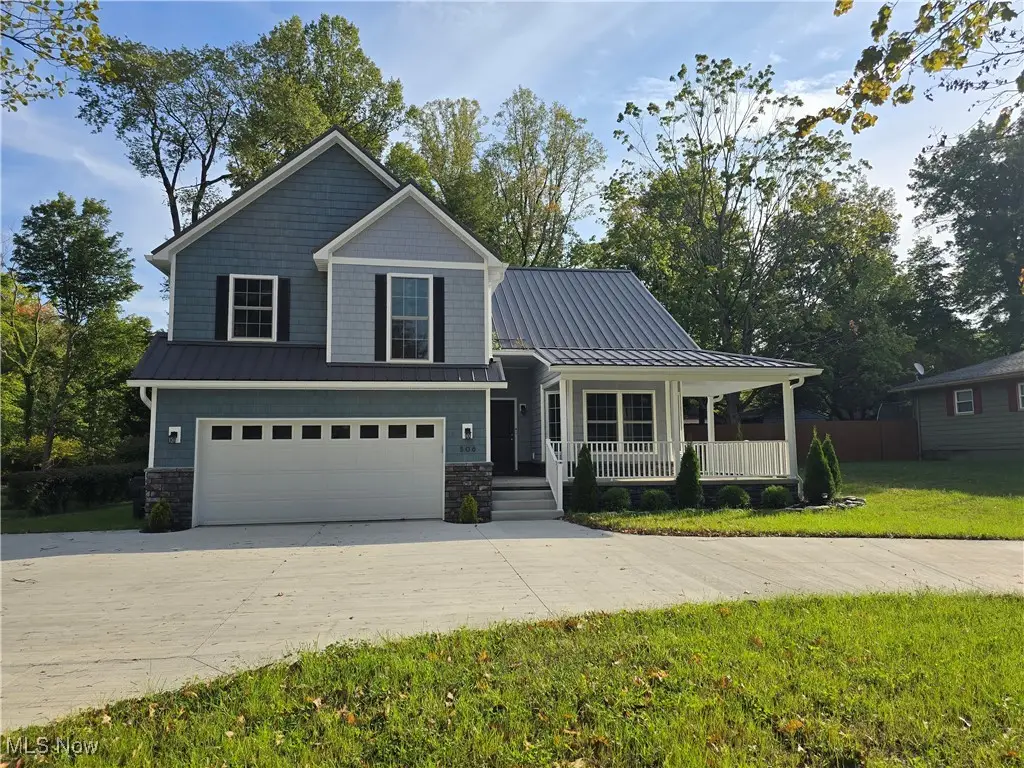
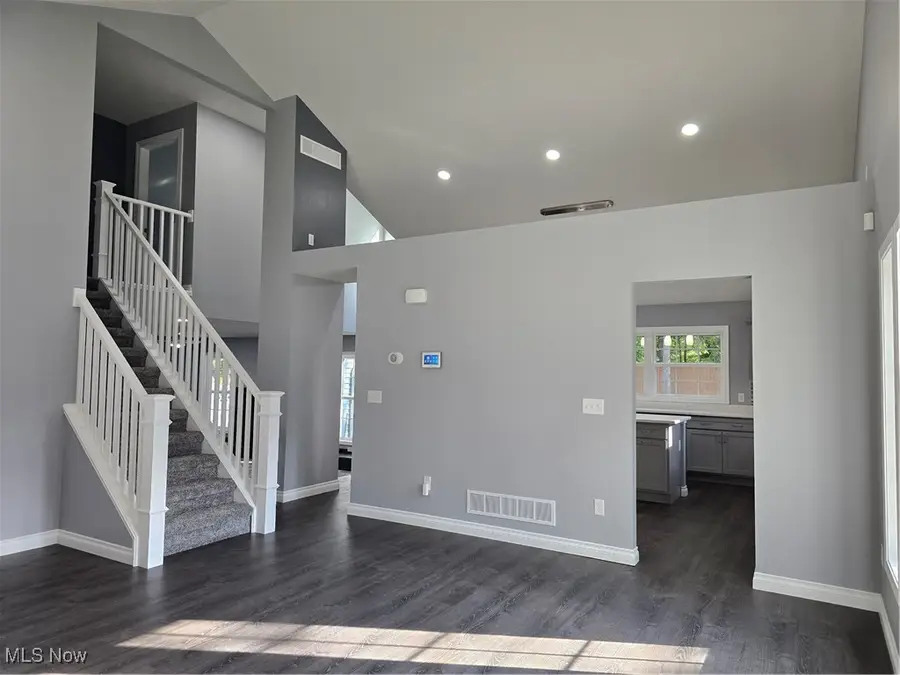
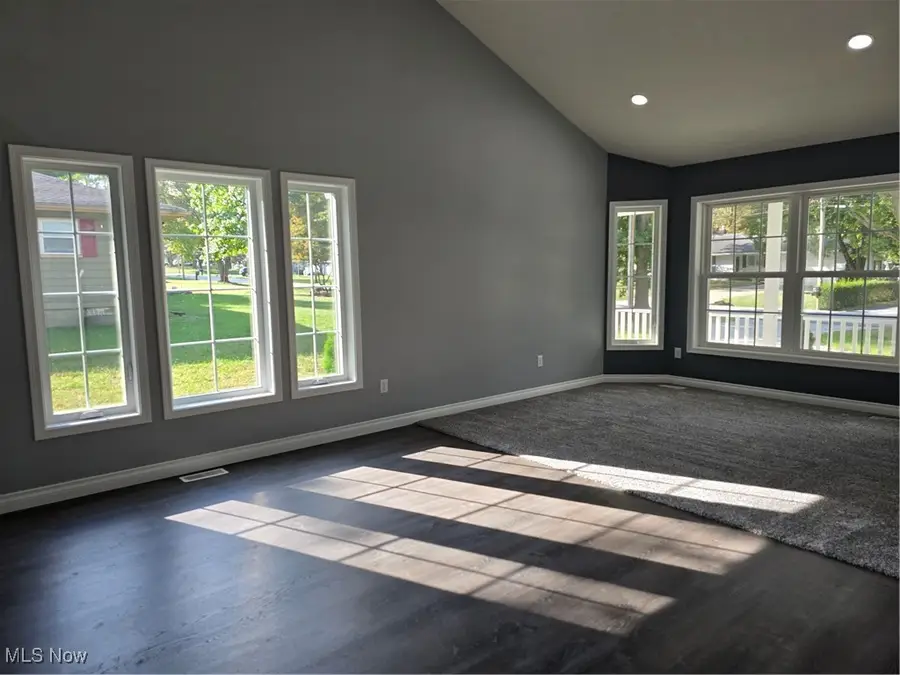
Listed by:sally j caipen
Office:keller williams chervenic rlty
MLS#:5071538
Source:OH_NORMLS
Price summary
- Price:$418,900
- Price per sq. ft.:$196.94
About this home
New Construction! Welcome to this lovely, 3 bedroom, 2 and a half bath, colonial nestled in an established neighborhood, on a cul de sac lot. The open floor plan is accentuated by vaulted ceilings and many windows that bathe each room with natural light. A great room welcomes you as you enter the front door that can be used as an extra seating area or dining room. The kitchen features an island with sink and generous quartz countertops that make the space ideal for meal preparation and entertaining. The family room, conveniently located off the kitchen, features a fireplace and scenic views of the treed backyard. The master bedroom has a vaulted ceiling and master bath with double vanity, quartz countertops, and walk in closet. The exterior features include an architecturally pleasing wrap around front porch, circular driveway, and patio tucked in off the family room. The location is in close proximity to shopping, schools, and the bike and hike Freedom Trail. A rare find!
Contact an agent
Home facts
- Year built:2023
- Listing Id #:5071538
- Added:329 day(s) ago
- Updated:August 15, 2025 at 07:13 AM
Rooms and interior
- Bedrooms:3
- Total bathrooms:3
- Full bathrooms:2
- Half bathrooms:1
- Living area:2,127 sq. ft.
Heating and cooling
- Cooling:Central Air
- Heating:Fireplaces, Forced Air, Gas
Structure and exterior
- Year built:2023
- Building area:2,127 sq. ft.
- Lot area:0.43 Acres
Utilities
- Water:Public
- Sewer:Public Sewer
Finances and disclosures
- Price:$418,900
- Price per sq. ft.:$196.94
- Tax amount:$4,590 (2024)
New listings near 506 Swank Drive
- New
 $309,450Active3 beds 2 baths1,899 sq. ft.
$309,450Active3 beds 2 baths1,899 sq. ft.107 W Howe Road, Tallmadge, OH 44278
MLS# 5140731Listed by: EXACTLY 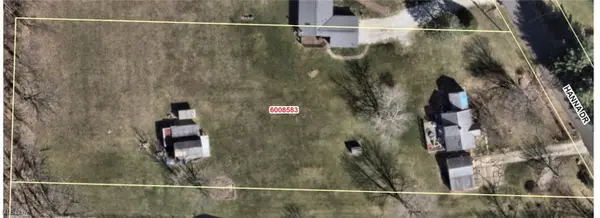 $150,000Pending1.53 Acres
$150,000Pending1.53 Acres450 Hanna Drive, Tallmadge, OH 44278
MLS# 5147071Listed by: EXP REALTY, LLC.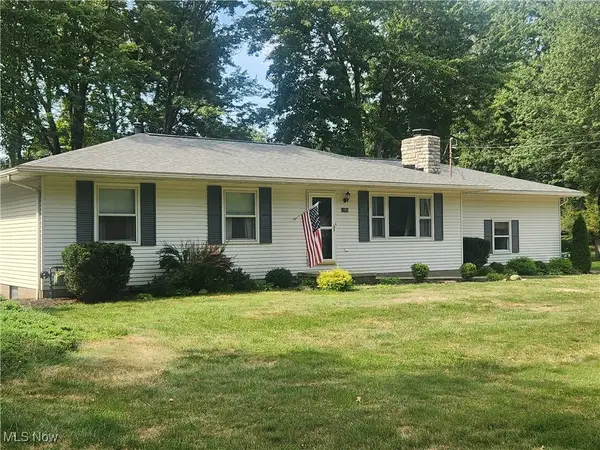 $298,900Pending3 beds 2 baths2,464 sq. ft.
$298,900Pending3 beds 2 baths2,464 sq. ft.1098 Beechwood Drive, Tallmadge, OH 44278
MLS# 5146768Listed by: CUTLER REAL ESTATE- New
 $359,900Active3 beds 4 baths2,444 sq. ft.
$359,900Active3 beds 4 baths2,444 sq. ft.472 Vandalia Drive, Tallmadge, OH 44278
MLS# 5145656Listed by: MOSHOLDER REALTY INC. - New
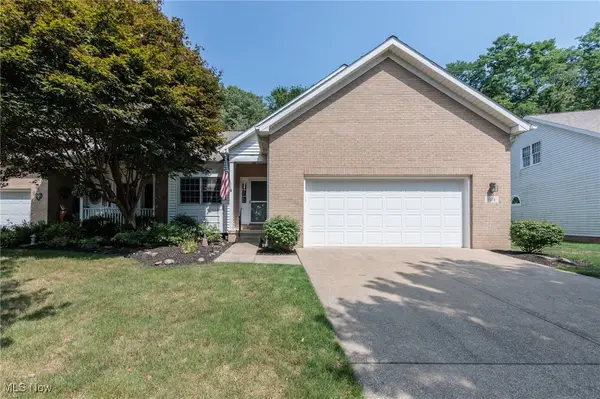 $289,900Active2 beds 2 baths1,575 sq. ft.
$289,900Active2 beds 2 baths1,575 sq. ft.694 N Ridgecliff Street, Tallmadge, OH 44278
MLS# 5146013Listed by: KELLER WILLIAMS CHERVENIC RLTY 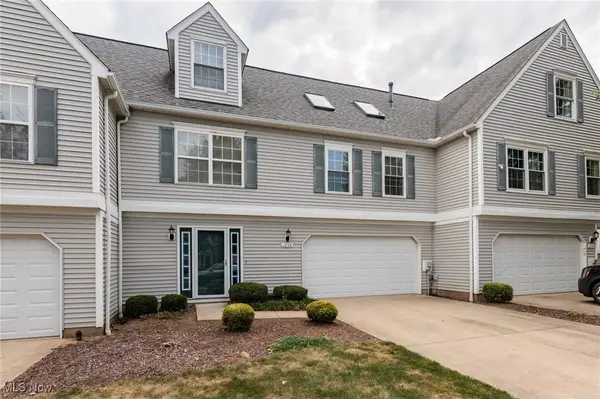 $229,900Pending3 beds 2 baths
$229,900Pending3 beds 2 baths1258 Village, Tallmadge, OH 44278
MLS# 5146011Listed by: KELLER WILLIAMS CHERVENIC RLTY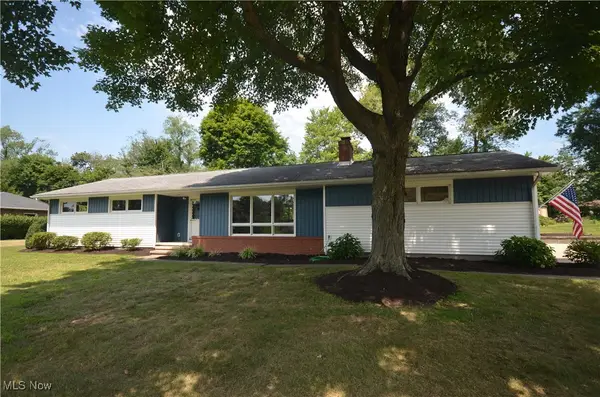 $249,900Pending3 beds 2 baths1,282 sq. ft.
$249,900Pending3 beds 2 baths1,282 sq. ft.332 Mark Drive, Tallmadge, OH 44278
MLS# 5145496Listed by: MOSHOLDER REALTY INC.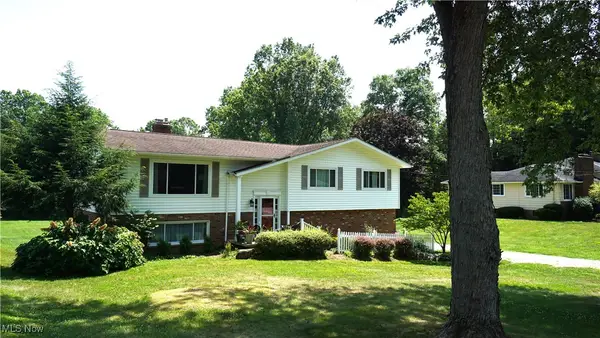 $374,900Active4 beds 3 baths2,903 sq. ft.
$374,900Active4 beds 3 baths2,903 sq. ft.684 Atwood Drive, Tallmadge, OH 44278
MLS# 5144840Listed by: MOSHOLDER REALTY INC. $350,000Pending3 beds 3 baths2,496 sq. ft.
$350,000Pending3 beds 3 baths2,496 sq. ft.1131 Stonecrest Drive, Tallmadge, OH 44278
MLS# 5144854Listed by: KELLER WILLIAMS ELEVATE $235,000Pending3 beds 1 baths1,112 sq. ft.
$235,000Pending3 beds 1 baths1,112 sq. ft.487 Perry Road, Tallmadge, OH 44278
MLS# 5144551Listed by: RE/MAX EDGE REALTY
