918 Ashmun Avenue, Tallmadge, OH 44278
Local realty services provided by:Better Homes and Gardens Real Estate Central
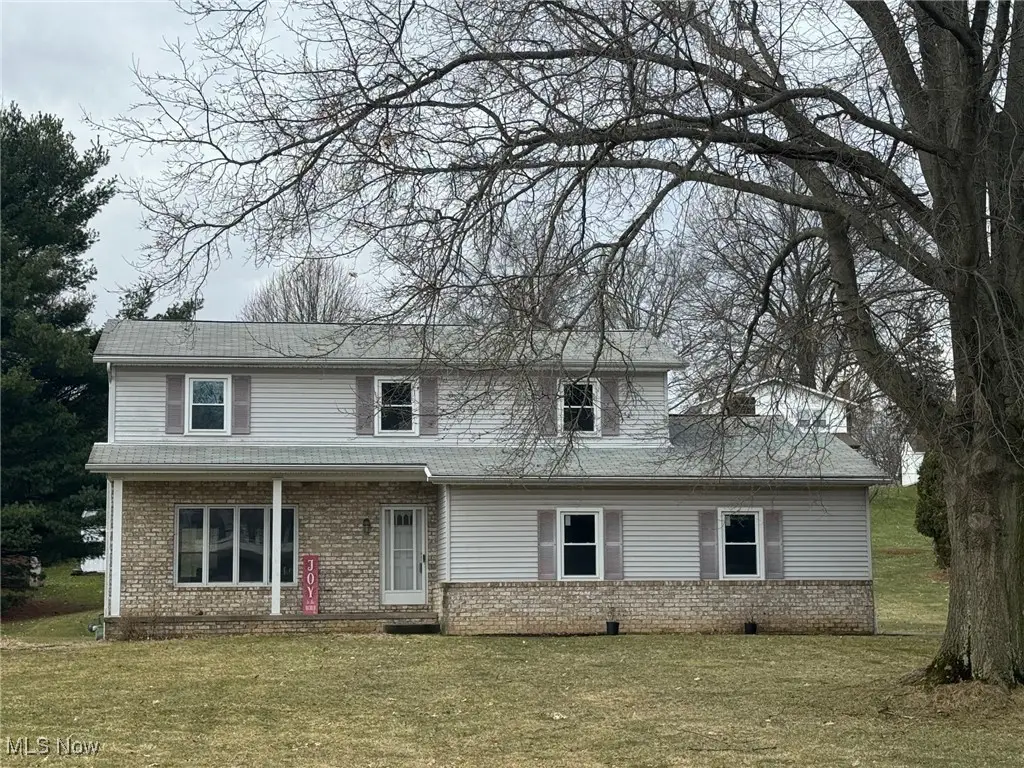
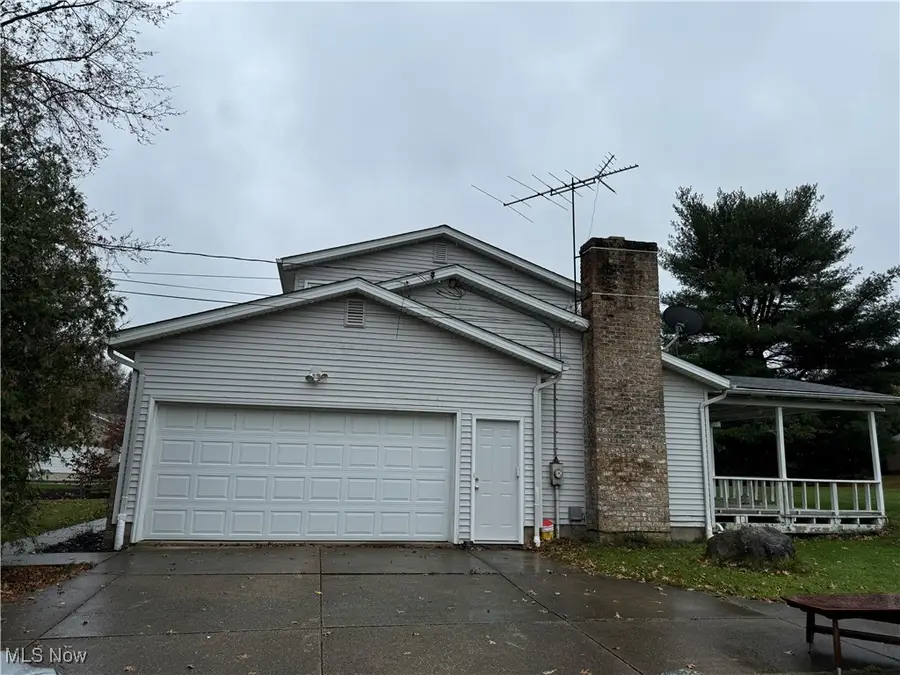
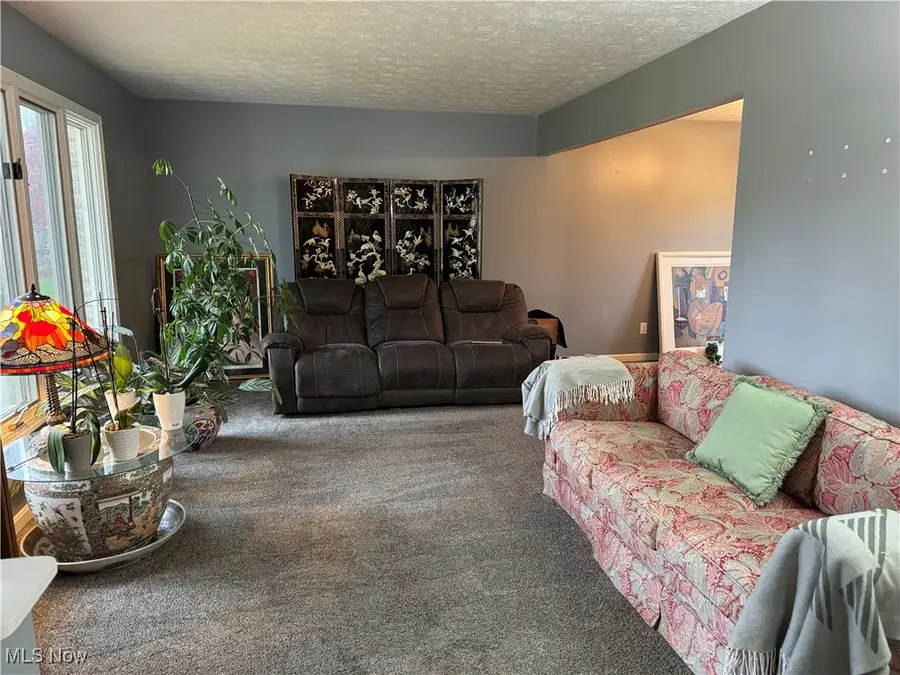
Listed by:cheryl connell
Office:berkshire hathaway homeservices stouffer realty
MLS#:5085021
Source:OH_NORMLS
Price summary
- Price:$285,000
- Price per sq. ft.:$137.42
About this home
Located in the desirable neighborhood of Still Meadow Estates, this 4 bedroom, 2.5 bathroom colonial offers new white
kitchen cabinetry, 2024, with a new built in microwave. The Stainless Steel dishwasher, refrigerator and range will also
remain. The home boasts beautiful laminate flooring that is newer, and it flows from the foyer through the dining
room, kitchen and family room. The Family room presents an appealing brick fireplace with a raised hearth and in this
room, there is a slider that accesses the large 16 x 18 covered deck. A Great place to enjoy the outdoors with family and
friends. The living room, and bedrooms offer newer carpeting and double closets in 2 of the secondary bedrooms, while
the master bedroom presents a walk in closet, and a private bathroom with a stand up shower and Luxury Vinyl Tile
flooring- 2024. The hall bathroom has a double bowl vanity which allows plenty of storage, and the newer Luxury vinyl
tile floor offers a fresh feeling. On the main level there is a large half bath with a large vanity for you and your guests
convenience. Many windows were updated to vinyl replacement windows in 2023. The attached garage has a new
service door, installed 2024. The furnace is high efficient and the central air unit was 2023. The basement is divided
and offers plenty of storage space on one side with the laundry area, and a finished recreation room on the other side.
Contact an agent
Home facts
- Year built:1975
- Listing Id #:5085021
- Added:272 day(s) ago
- Updated:August 15, 2025 at 07:13 AM
Rooms and interior
- Bedrooms:4
- Total bathrooms:3
- Full bathrooms:2
- Half bathrooms:1
- Living area:2,074 sq. ft.
Heating and cooling
- Cooling:Central Air
- Heating:Forced Air, Gas
Structure and exterior
- Roof:Asphalt, Fiberglass
- Year built:1975
- Building area:2,074 sq. ft.
- Lot area:0.55 Acres
Utilities
- Water:Public
- Sewer:Public Sewer
Finances and disclosures
- Price:$285,000
- Price per sq. ft.:$137.42
- Tax amount:$4,642 (2024)
New listings near 918 Ashmun Avenue
- New
 $309,450Active3 beds 2 baths1,899 sq. ft.
$309,450Active3 beds 2 baths1,899 sq. ft.107 W Howe Road, Tallmadge, OH 44278
MLS# 5140731Listed by: EXACTLY 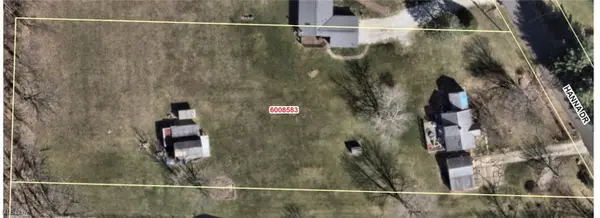 $150,000Pending1.53 Acres
$150,000Pending1.53 Acres450 Hanna Drive, Tallmadge, OH 44278
MLS# 5147071Listed by: EXP REALTY, LLC.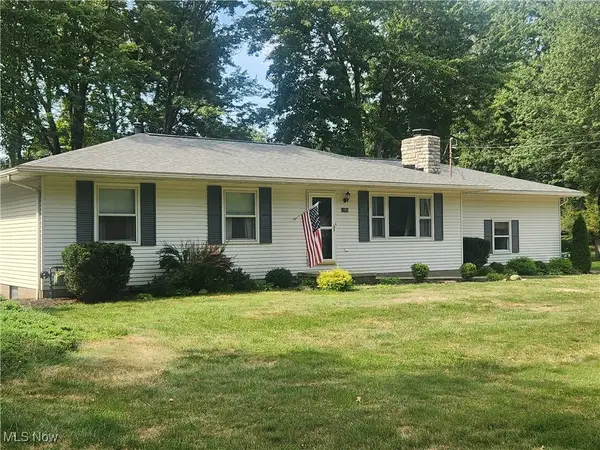 $298,900Pending3 beds 2 baths2,464 sq. ft.
$298,900Pending3 beds 2 baths2,464 sq. ft.1098 Beechwood Drive, Tallmadge, OH 44278
MLS# 5146768Listed by: CUTLER REAL ESTATE- New
 $359,900Active3 beds 4 baths2,444 sq. ft.
$359,900Active3 beds 4 baths2,444 sq. ft.472 Vandalia Drive, Tallmadge, OH 44278
MLS# 5145656Listed by: MOSHOLDER REALTY INC. - New
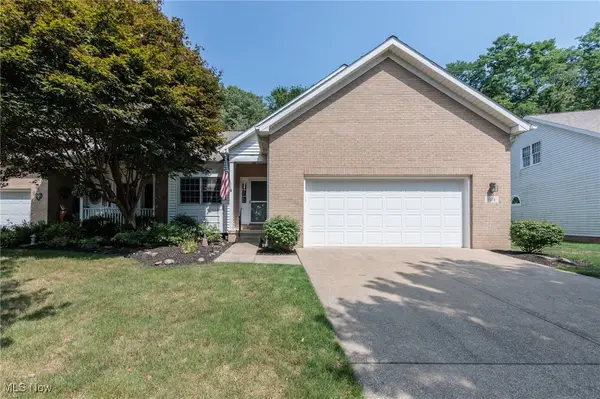 $289,900Active2 beds 2 baths1,575 sq. ft.
$289,900Active2 beds 2 baths1,575 sq. ft.694 N Ridgecliff Street, Tallmadge, OH 44278
MLS# 5146013Listed by: KELLER WILLIAMS CHERVENIC RLTY 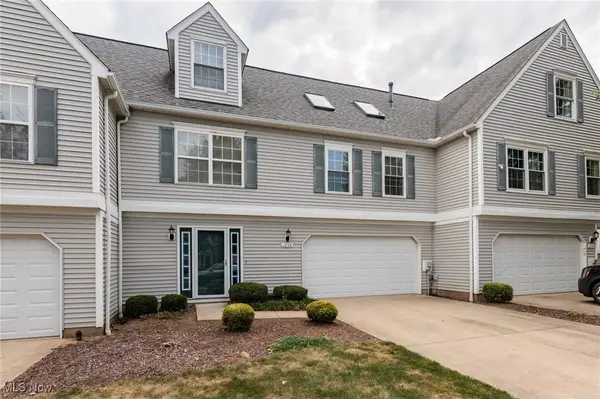 $229,900Pending3 beds 2 baths
$229,900Pending3 beds 2 baths1258 Village, Tallmadge, OH 44278
MLS# 5146011Listed by: KELLER WILLIAMS CHERVENIC RLTY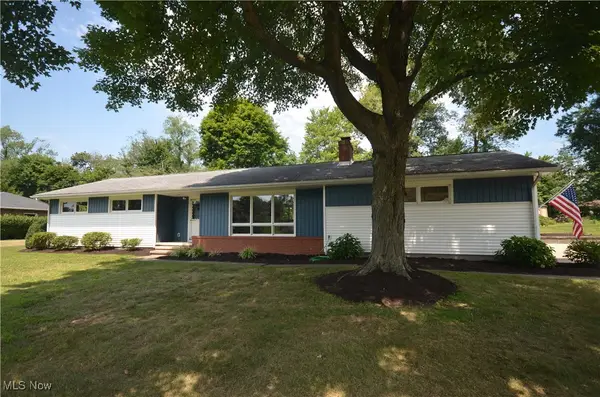 $249,900Pending3 beds 2 baths1,282 sq. ft.
$249,900Pending3 beds 2 baths1,282 sq. ft.332 Mark Drive, Tallmadge, OH 44278
MLS# 5145496Listed by: MOSHOLDER REALTY INC.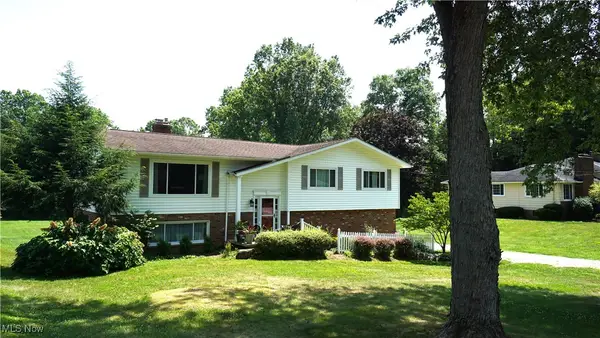 $374,900Active4 beds 3 baths2,903 sq. ft.
$374,900Active4 beds 3 baths2,903 sq. ft.684 Atwood Drive, Tallmadge, OH 44278
MLS# 5144840Listed by: MOSHOLDER REALTY INC. $350,000Pending3 beds 3 baths2,496 sq. ft.
$350,000Pending3 beds 3 baths2,496 sq. ft.1131 Stonecrest Drive, Tallmadge, OH 44278
MLS# 5144854Listed by: KELLER WILLIAMS ELEVATE $235,000Pending3 beds 1 baths1,112 sq. ft.
$235,000Pending3 beds 1 baths1,112 sq. ft.487 Perry Road, Tallmadge, OH 44278
MLS# 5144551Listed by: RE/MAX EDGE REALTY
