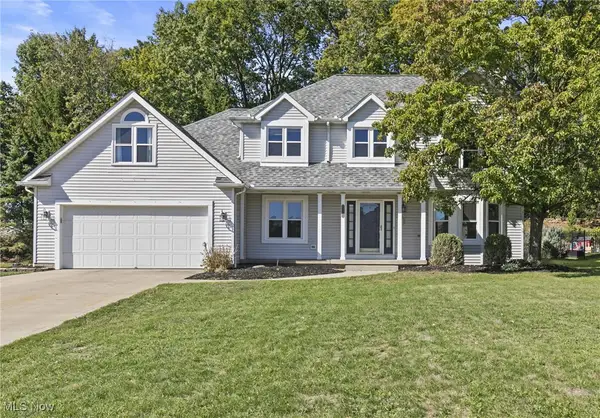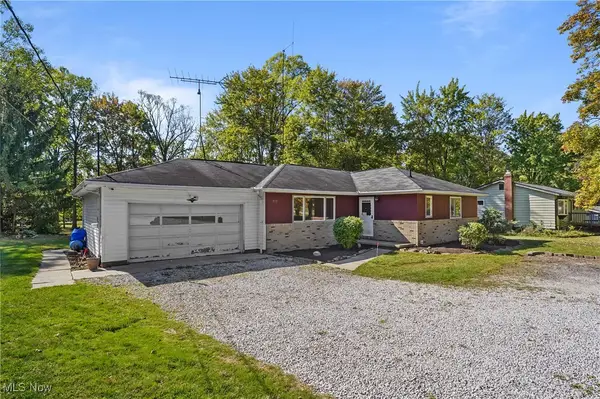988 Beechwood Drive, Tallmadge, OH 44278
Local realty services provided by:Better Homes and Gardens Real Estate Central
Listed by:anthony r latina
Office:re/max crossroads properties
MLS#:5148742
Source:OH_NORMLS
Price summary
- Price:$489,900
- Price per sq. ft.:$105.58
About this home
Welcome to 988 Beechwood Dr in Tallmadge, a spacious 4-bedroom, 3-bathroom home designed for comfort, convenience, and family living. This property offers an expansive driveway leading to both an attached 2-car garage and a detached 3-car garage, perfect for car enthusiasts. Inside, the large kitchen is a highlight, featuring granite countertops, a breakfast bar, and an additional eat-in dining area. The family room sits just off the kitchen, while a cozy living room with a gas fireplace and plush carpet connects seamlessly to the dining area. The 17x24 master suite provides a true retreat with its expansive layout and spacious bathroom, while the generously sized, 11x11, laundry room with built-in cabinetry adds everyday functionality. The partially finished basement extends the living space, offering endless possibilities for a recreation room, home office, or workout area. Outdoors, enjoy summers in the 18x32 above-ground pool with an attached Ipe wood, 3-tier deck, perfect for entertaining. With a new furnace installed in 2023, this well-rounded home blends modern updates, thoughtful spaces, and a family-friendly layout in a desirable Tallmadge location. Don't miss out on this incredible opportunity to make this house a home, call and schedule your private showing today!
Contact an agent
Home facts
- Year built:1960
- Listing ID #:5148742
- Added:49 day(s) ago
- Updated:October 10, 2025 at 07:19 AM
Rooms and interior
- Bedrooms:4
- Total bathrooms:3
- Full bathrooms:3
- Living area:4,640 sq. ft.
Heating and cooling
- Cooling:Central Air
- Heating:Forced Air, Gas
Structure and exterior
- Roof:Asphalt, Fiberglass
- Year built:1960
- Building area:4,640 sq. ft.
- Lot area:0.52 Acres
Utilities
- Water:Public
- Sewer:Public Sewer
Finances and disclosures
- Price:$489,900
- Price per sq. ft.:$105.58
- Tax amount:$5,398 (2024)
New listings near 988 Beechwood Drive
- New
 $519,900Active4 beds 3 baths3,326 sq. ft.
$519,900Active4 beds 3 baths3,326 sq. ft.98 Benjamin Way, Tallmadge, OH 44278
MLS# 5163108Listed by: REAL OF OHIO - Open Sat, 10 to 11:30amNew
 $429,000Active4 beds 5 baths3,810 sq. ft.
$429,000Active4 beds 5 baths3,810 sq. ft.490 Vandalia Drive, Tallmadge, OH 44278
MLS# 5161466Listed by: EXP REALTY, LLC.  $217,900Pending3 beds 2 baths1,384 sq. ft.
$217,900Pending3 beds 2 baths1,384 sq. ft.557 Wring Drive, Tallmadge, OH 44278
MLS# 5162069Listed by: KELLER WILLIAMS CHERVENIC RLTY $235,000Pending2 beds 2 baths1,845 sq. ft.
$235,000Pending2 beds 2 baths1,845 sq. ft.750 Danner Road, Tallmadge, OH 44278
MLS# 5159748Listed by: RE/MAX CROSSROADS PROPERTIES- New
 $219,900Active2 beds 2 baths1,170 sq. ft.
$219,900Active2 beds 2 baths1,170 sq. ft.518 Morningstar Drive, Tallmadge, OH 44278
MLS# 5161111Listed by: EXP REALTY, LLC. - Open Sun, 4 to 6pmNew
 $799,000Active4 beds 3 baths4,014 sq. ft.
$799,000Active4 beds 3 baths4,014 sq. ft.288 S Munroe Road, Tallmadge, OH 44278
MLS# 5161006Listed by: OHIO BROKER DIRECT  $350,000Pending3 beds 2 baths1,722 sq. ft.
$350,000Pending3 beds 2 baths1,722 sq. ft.810 Norton Drive, Tallmadge, OH 44278
MLS# 5160808Listed by: MOSHOLDER REALTY INC.- New
 $439,900Active3 beds 3 baths3,440 sq. ft.
$439,900Active3 beds 3 baths3,440 sq. ft.187 Oakview Circle, Tallmadge, OH 44278
MLS# 5160670Listed by: KELLER WILLIAMS LEGACY GROUP REALTY  $310,999Pending3 beds 2 baths2,390 sq. ft.
$310,999Pending3 beds 2 baths2,390 sq. ft.368 Knollwood Avenue, Tallmadge, OH 44278
MLS# 5159735Listed by: RE/MAX HAVEN REALTY $424,900Pending3 beds 3 baths3,026 sq. ft.
$424,900Pending3 beds 3 baths3,026 sq. ft.313 Whittlesey Drive, Tallmadge, OH 44278
MLS# 5134828Listed by: RE/MAX DIVERSITY REAL ESTATE GROUP LLC
