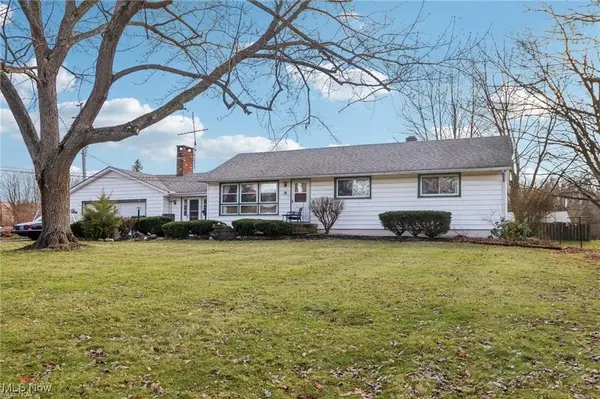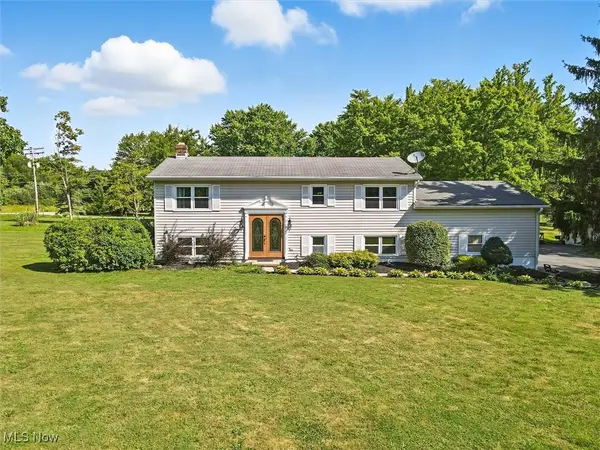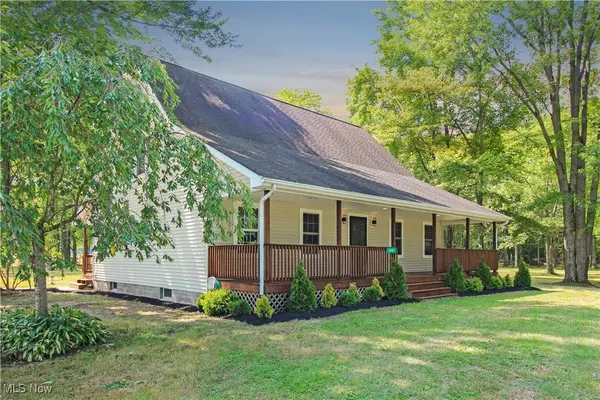6916 Dewey Road, Thompson, OH 44086
Local realty services provided by:Better Homes and Gardens Real Estate Central
Listed by: virginia troyer, william bays
Office: pathway real estate
MLS#:5155613
Source:OH_NORMLS
Price summary
- Price:$349,900
- Price per sq. ft.:$144.59
About this home
Own this remarkable farm friendly property sitting on 8.68 acres! There is an immaculate 6 stall horse barn with concrete floors, a wash area, and an upstairs hay loft on the property. Along with a smaller horse barn that could be used as a garage if need be. The house has over 2000 square feet of living space. The kitchen has hardwood flooring, white cabinets, and a dine-in area. The actual dining room is quite spacious and has hardwood flooring as well. The spacious living room has hardwood flooring, tall ceilings, big windows, and a beautiful solid door with gorgeous stain glass windows. The 2nd living room has fresh, new carpet and a fireplace with a brick mantle. The main bath is very spacious, the extra bedrooms have new, fresh carpet, and the master bedroom has hardwood flooring throughout. The upstairs could be finished off to make a 4th bedroom. The 1st floor laundry is quite spacious and convenient for anyone who doesn't want to walk up and down stairs to do their laundry! The partially finished walk-out basement has a small area for a play room, hobby area, or a pet room, and has an extra full bathroom. The fenced in area in the back yard is also perfect for pets! The front deck is massive and perfect for anyone who loves to do outside grilling, and makes for a nice outside hangout area. The fenced in farm area is perfect for horses or any large farm animals! The woods in the back is also hunter friendly! Come and make this your new home today!
Contact an agent
Home facts
- Year built:1979
- Listing ID #:5155613
- Added:92 day(s) ago
- Updated:December 19, 2025 at 08:16 AM
Rooms and interior
- Bedrooms:4
- Total bathrooms:2
- Full bathrooms:2
- Living area:2,420 sq. ft.
Heating and cooling
- Cooling:Central Air
- Heating:Forced Air, Propane
Structure and exterior
- Roof:Asphalt, Shingle
- Year built:1979
- Building area:2,420 sq. ft.
- Lot area:8.68 Acres
Utilities
- Water:Well
- Sewer:Septic Tank
Finances and disclosures
- Price:$349,900
- Price per sq. ft.:$144.59
- Tax amount:$4,074 (2024)
New listings near 6916 Dewey Road
- New
 $210,000Active15 Acres
$210,000Active15 AcresVL 15 Acres Madison Road, Thompson, OH 44086
MLS# 5177596Listed by: RE/MAX REVEALTY  $470,000Active3 beds 2 baths12,280 sq. ft.
$470,000Active3 beds 2 baths12,280 sq. ft.16107 Moseley Road, Madison, OH 44057
MLS# 5174988Listed by: CENTURY 21 ASA COX HOMES $144,500Active3 beds 2 baths2,326 sq. ft.
$144,500Active3 beds 2 baths2,326 sq. ft.16940 Thompson Road, Thompson, OH 44086
MLS# 5174129Listed by: REAL OF OHIO $399,900Pending4 beds 2 baths2,120 sq. ft.
$399,900Pending4 beds 2 baths2,120 sq. ft.16500 Burrows Road, Thompson, OH 44086
MLS# 5170916Listed by: KELLER WILLIAMS LIVING $65,000Pending3 beds 2 baths
$65,000Pending3 beds 2 baths17748 Rock Creek Road #33, Thompson, OH 44086
MLS# 5164072Listed by: HOMESMART REAL ESTATE MOMENTUM LLC $229,000Pending3 beds 2 baths1,044 sq. ft.
$229,000Pending3 beds 2 baths1,044 sq. ft.8150 Madison Road, Thompson, OH 44086
MLS# 5159226Listed by: PLATINUM REAL ESTATE $360,000Active4 beds 2 baths2,016 sq. ft.
$360,000Active4 beds 2 baths2,016 sq. ft.15744 Rock Creek Road, Thompson, OH 44086
MLS# 5150191Listed by: ASSURED REAL ESTATE $329,990Active3 beds 3 baths2,123 sq. ft.
$329,990Active3 beds 3 baths2,123 sq. ft.8494 Murphy Road, Thompson, OH 44086
MLS# 5146228Listed by: HOMESMART REAL ESTATE MOMENTUM LLC
