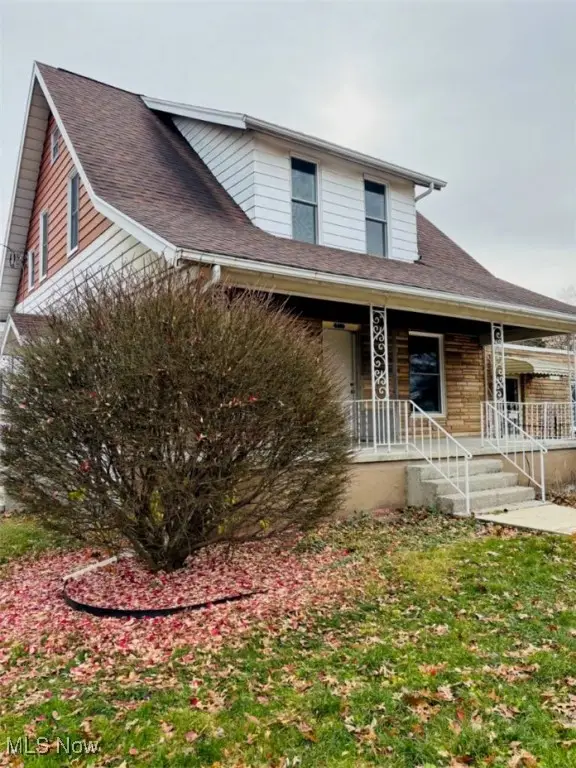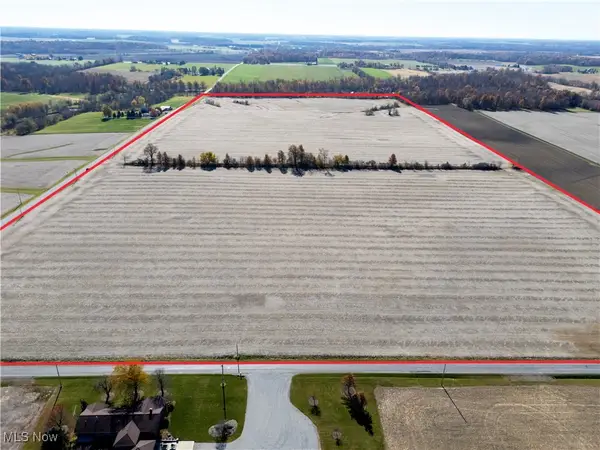2335 E County Road 36, Tiffin, OH 44883
Local realty services provided by:Better Homes and Gardens Real Estate Central
Listed by: bryanna zigmund
Office: exp realty, llc.
MLS#:5174210
Source:OH_NORMLS
Price summary
- Price:$274,950
- Price per sq. ft.:$135.58
About this home
Welcome to this cozy and inviting 4-bedroom, 2.5-bath Cape Cod situated on 1.22 acres in Clinton Township. This property offers the privacy and peaceful setting of true country living, complete with mature trees and a scenic creek that runs through the land.
Inside, you’ll find 2,028 sq ft of functional living space, including two family rooms— one featuring a wood-burning fireplace. This cozy home also offers an eat-in kitchen, a warm dining room, and a layout suitable for both everyday living and entertaining. Four well-sized bedrooms provide flexibility for guests, a home office, or additional storage needs.
The attached 2-car garage provides convenient parking and storage. The expansive lot offers both open yard space and a natural wooded backdrop, making it ideal for those who appreciate privacy and outdoor enjoyment.
This property blends space, comfort, and rural charm while remaining within a short drive of Tiffin amenities. A great opportunity for buyers seeking land, character, and a quiet country setting.
Contact an agent
Home facts
- Year built:1972
- Listing ID #:5174210
- Added:58 day(s) ago
- Updated:January 22, 2026 at 03:12 PM
Rooms and interior
- Bedrooms:4
- Total bathrooms:3
- Full bathrooms:2
- Half bathrooms:1
- Living area:2,028 sq. ft.
Heating and cooling
- Cooling:Window Units
- Heating:Electric
Structure and exterior
- Roof:Asphalt, Fiberglass
- Year built:1972
- Building area:2,028 sq. ft.
- Lot area:1.22 Acres
Utilities
- Water:Well
- Sewer:Septic Tank
Finances and disclosures
- Price:$274,950
- Price per sq. ft.:$135.58
- Tax amount:$2,701 (2024)


