261 James Way, Toronto, OH 43964
Local realty services provided by:Better Homes and Gardens Real Estate Central
261 James Way,Toronto, OH 43964
$300,000
- 4 Beds
- 4 Baths
- - sq. ft.
- Single family
- Sold
Listed by: gayle a troski
Office: howard hanna premier real estate services
MLS#:5170787
Source:OH_NORMLS
Sorry, we are unable to map this address
Price summary
- Price:$300,000
About this home
Welcome to 261 James Way, a stately colonial two story home situated in the sought after Wallace Heights subdivision. This home is beautifully maintained, updated and shows pride of ownership inside and out. This elegant home has a timeless two-story design and floor plan with main floor family room, double sided fireplace, plantation shutters, powder room, formal living room, formal dining room and beautiful updated kitchen. The family room and kitchen share the double-sided fireplace making it perfect for gatherings or the cozy evenings. The second floor has the master bedroom suite with private bathroom and walk-in closet. Also located on the second floor are three additional spacious bedrooms and convenient second floor laundry room. The finished lower level has a rec room with fireplace, bonus room that could be a fifth bedroom and bathroom. The lower level is perfect for game day, in-law or teenager suite. Situated on nearly a half-acre of beautiful landscaping you will enjoy the covered patio and wooded views. The patio can be easily screened or enclosed for year round use. The high end upgrades and new appliances make this a absolute move in condition home. If you enjoy entertaining, family gatherings or just need a larger home, this is the home for you. Call Today to schedule a viewing.
Contact an agent
Home facts
- Year built:1979
- Listing ID #:5170787
- Added:42 day(s) ago
- Updated:December 21, 2025 at 02:40 AM
Rooms and interior
- Bedrooms:4
- Total bathrooms:4
- Full bathrooms:3
- Half bathrooms:1
Heating and cooling
- Cooling:Central Air
- Heating:Electric, Forced Air, Heat Pump
Structure and exterior
- Roof:Asphalt, Fiberglass
- Year built:1979
Utilities
- Water:Public
- Sewer:Septic Tank
Finances and disclosures
- Price:$300,000
- Tax amount:$3,285 (2024)
New listings near 261 James Way
- New
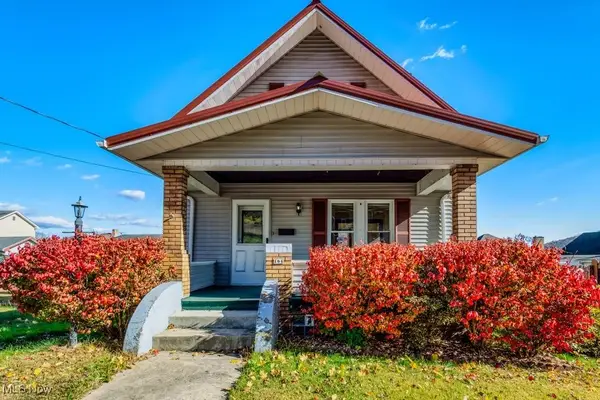 $89,000Active2 beds 3 baths1,113 sq. ft.
$89,000Active2 beds 3 baths1,113 sq. ft.104 Seneca Street, Toronto, OH 43964
MLS# 5176880Listed by: CEDAR ONE REALTY 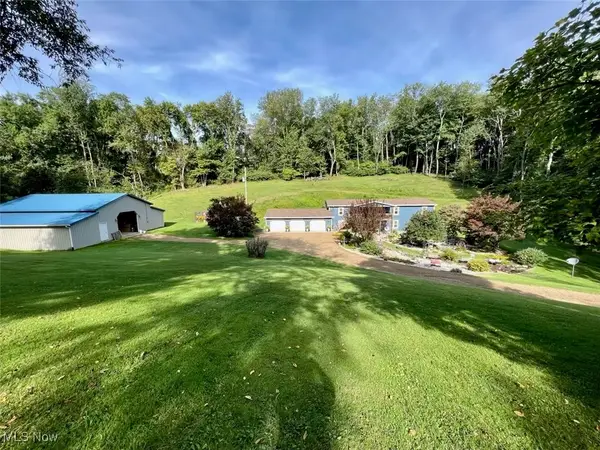 $269,000Pending3 beds 3 baths1,560 sq. ft.
$269,000Pending3 beds 3 baths1,560 sq. ft.1344 Township Rd. 304, Toronto, OH 43964
MLS# 5176751Listed by: KELLER WILLIAMS LEGACY GROUP REALTY- New
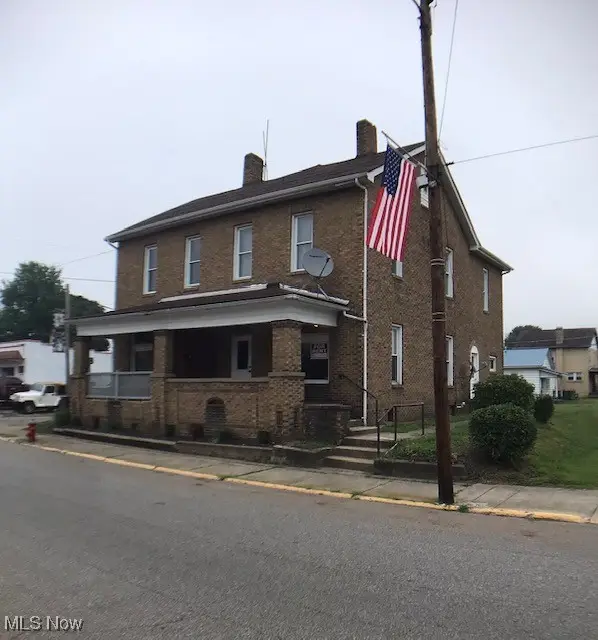 $257,000Active8 beds 4 baths
$257,000Active8 beds 4 baths308-310 N 4th Street, Toronto, OH 43964
MLS# 5176626Listed by: GARY W. CAIN REALTY & AUCTIONEERS,LLC  $144,500Active2 beds 2 baths
$144,500Active2 beds 2 baths706 Logan Avenue, Toronto, OH 43964
MLS# 5173908Listed by: CEDAR ONE REALTY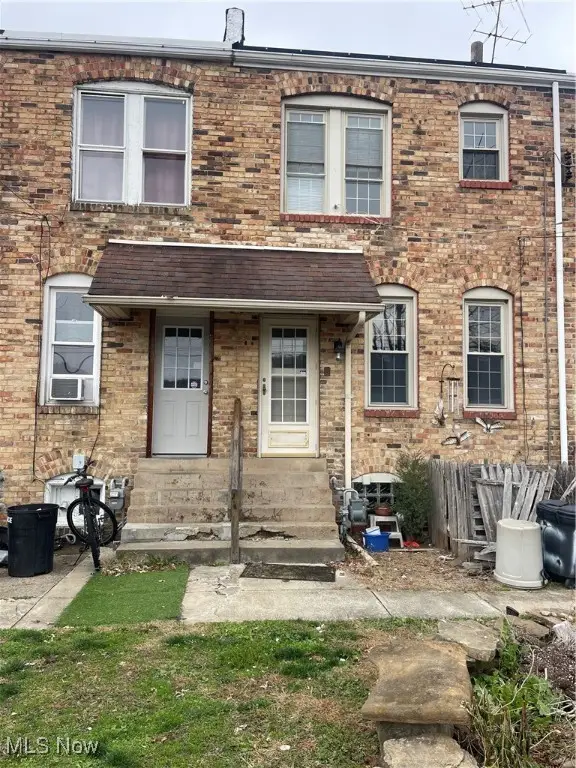 $39,900Active2 beds 1 baths1,024 sq. ft.
$39,900Active2 beds 1 baths1,024 sq. ft.1415 Madison Avenue, Toronto, OH 43964
MLS# 5172614Listed by: CEDAR ONE REALTY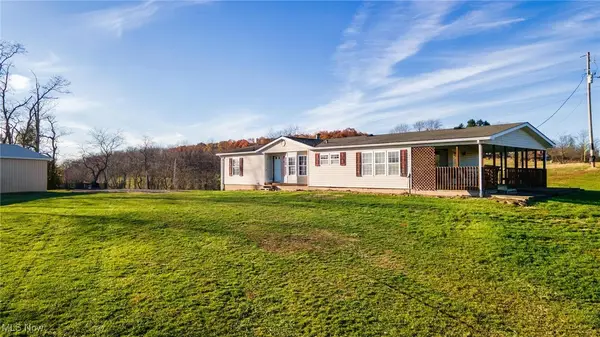 $699,000Active3 beds 2 baths1,829 sq. ft.
$699,000Active3 beds 2 baths1,829 sq. ft.507 Township Road 350, Toronto, OH 43964
MLS# 5172344Listed by: CEDAR ONE REALTY $144,000Active3 beds 2 baths
$144,000Active3 beds 2 baths411 Fairview Heights Drive, Toronto, OH 43964
MLS# 5171970Listed by: KELLER WILLIAMS LEGACY GROUP REALTY $249,000Active2 beds 1 baths816 sq. ft.
$249,000Active2 beds 1 baths816 sq. ft.7550 State Route 213, Toronto, OH 43964
MLS# 5170029Listed by: GARY W. CAIN REALTY & AUCTIONEERS,LLC $199,000Active3 beds 2 baths
$199,000Active3 beds 2 baths711 Euclid Avenue, Toronto, OH 43964
MLS# 5169345Listed by: GARY W. CAIN REALTY & AUCTIONEERS,LLC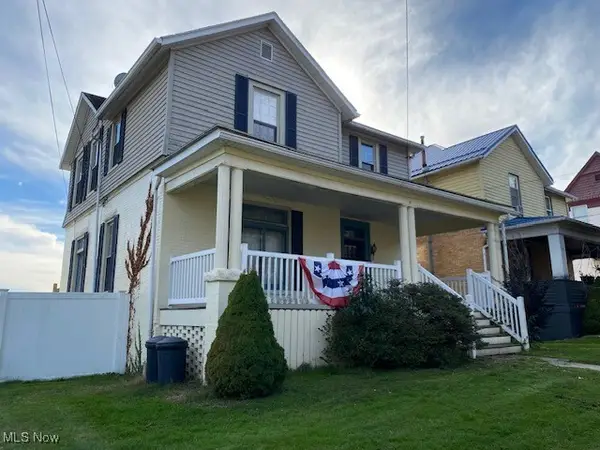 $125,000Active3 beds 2 baths
$125,000Active3 beds 2 baths713 Main Street, Toronto, OH 43964
MLS# 5168014Listed by: GARY W. CAIN REALTY & AUCTIONEERS,LLC
