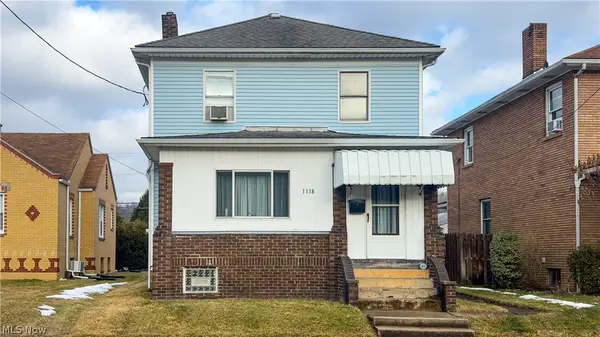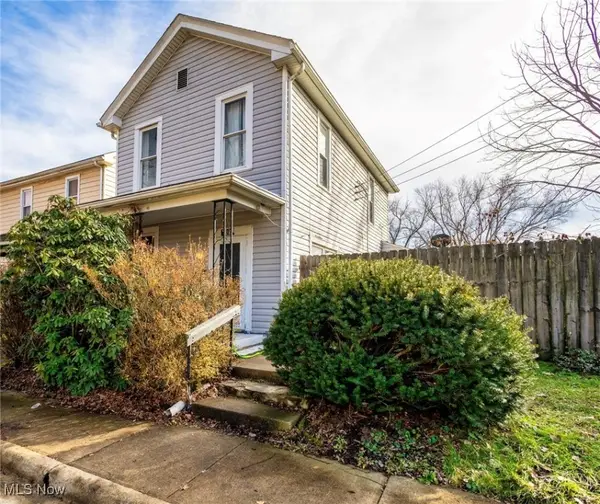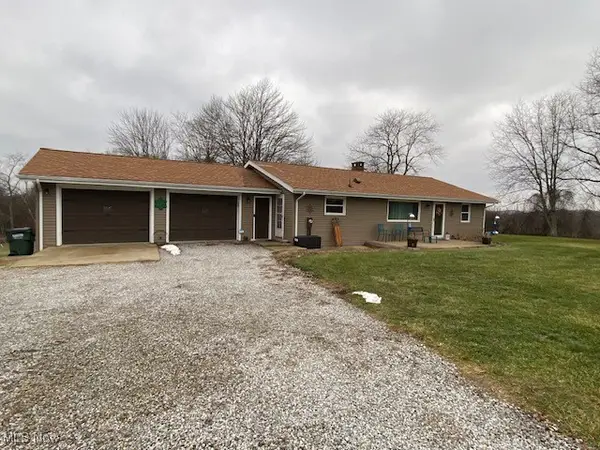635 Township Road 247, Toronto, OH 43964
Local realty services provided by:Better Homes and Gardens Real Estate Central
Listed by: paulette l applegarth
Office: keller williams legacy group realty
MLS#:5158902
Source:OH_NORMLS
Price summary
- Price:$285,000
- Price per sq. ft.:$115.48
About this home
Built in 1998 this 4 bedroom 2 bath RANCH offers an open floor plan with room to grow. Upon entering you are met with vaulted ceiling and spacious open airy flow. To the left there is an additional bonus room which could be a great space for an office. Kitchen is large with plenty of cabinets and counter space which is open to the dining area to keep the conversation flowing with the cook in the house. This wing of the house is were you will find your primary bedroom and ensuite. Sliding glass door leads to the back deck for taking in nature at your leasure. Living room features vaulted ceilings and electric fireplace, and Sliding glass door leads to back deck as well. The opposite wing is where you will find 3 more bedrooms and main bathroom featuring spacious shower. Downstairs can be finished for a large family room. Current basement level houses a huge exercise/weight room, a large gameroom, and is plumbed to add additional 3rd bathroom. This home also has a woodburner to provide additional heat in the winter. So much potential with the massive sq footage available to make your very own!
Contact an agent
Home facts
- Year built:1998
- Listing ID #:5158902
- Added:149 day(s) ago
- Updated:February 19, 2026 at 03:10 PM
Rooms and interior
- Bedrooms:4
- Total bathrooms:2
- Full bathrooms:2
- Living area:2,468 sq. ft.
Heating and cooling
- Cooling:Central Air
- Heating:Electric, Forced Air
Structure and exterior
- Roof:Asphalt, Fiberglass
- Year built:1998
- Building area:2,468 sq. ft.
- Lot area:1.5 Acres
Utilities
- Water:Public
- Sewer:Septic Tank
Finances and disclosures
- Price:$285,000
- Price per sq. ft.:$115.48
- Tax amount:$4,465 (2024)
New listings near 635 Township Road 247
- New
 $129,900Active3 beds 2 baths1,344 sq. ft.
$129,900Active3 beds 2 baths1,344 sq. ft.1118 N 5th Street, Toronto, OH 43964
MLS# 5187187Listed by: THE HOLDEN AGENCY  $499,900Pending4 beds 3 baths2,258 sq. ft.
$499,900Pending4 beds 3 baths2,258 sq. ft.283 Township Road 241, Toronto, OH 43964
MLS# 5185901Listed by: KELLER WILLIAMS LEGACY GROUP REALTY $199,900Active3 beds 2 baths912 sq. ft.
$199,900Active3 beds 2 baths912 sq. ft.602 W Fernwood Avenue, Toronto, OH 43964
MLS# 5185160Listed by: FCR REAL ESTATE $145,000Active2 beds 2 baths1,446 sq. ft.
$145,000Active2 beds 2 baths1,446 sq. ft.500 502 Nebo Drive, Toronto, OH 43964
MLS# 5185169Listed by: CEDAR ONE REALTY $149,900Active3 beds 2 baths1,408 sq. ft.
$149,900Active3 beds 2 baths1,408 sq. ft.1940 County Road 47, Toronto, OH 43964
MLS# 5185001Listed by: HARVEY GOODMAN, REALTOR $349,000Active3 beds 3 baths2,156 sq. ft.
$349,000Active3 beds 3 baths2,156 sq. ft.71 Trails End, Toronto, OH 43964
MLS# 5183596Listed by: HARVEY GOODMAN, REALTOR $149,900Active3 beds 1 baths
$149,900Active3 beds 1 baths401 Josephine, Toronto, OH 43964
MLS# 5184378Listed by: CEDAR ONE REALTY $239,900Pending4 beds 5 baths4,274 sq. ft.
$239,900Pending4 beds 5 baths4,274 sq. ft.522 N 3rd Street, Toronto, OH 43964
MLS# 5178442Listed by: CEDAR ONE REALTY $79,000Active2 beds 1 baths1,193 sq. ft.
$79,000Active2 beds 1 baths1,193 sq. ft.307 Spring Street, Toronto, OH 43964
MLS# 5180482Listed by: CEDAR ONE REALTY $237,000Pending2 beds 2 baths
$237,000Pending2 beds 2 baths1574 Township Road 246, Toronto, OH 43964
MLS# 5180175Listed by: GARY W. CAIN REALTY & AUCTIONEERS,LLC

