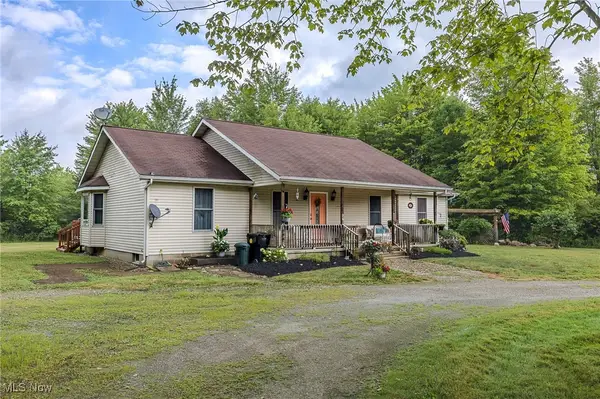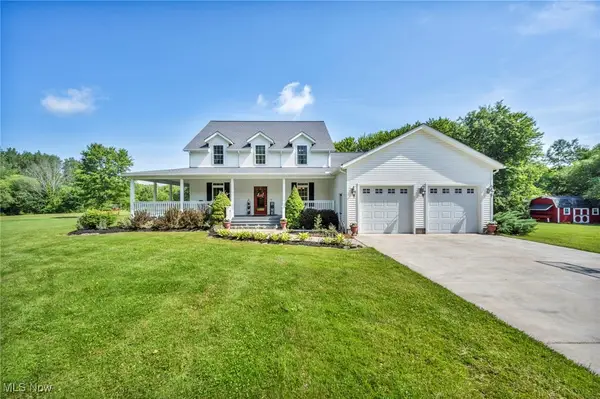1711 State Road, Geneva, OH 44084
Local realty services provided by:Better Homes and Gardens Real Estate Central
Listed by:clorice l dlugos
Office:mcdowell homes real estate services
MLS#:5153928
Source:OH_NORMLS
Price summary
- Price:$299,900
- Price per sq. ft.:$106.12
About this home
Seller has received multiple offers and would like to call for highest and best offer due by Tuesday 9/9/2025 at 12:00pm noon. Follow the tree-lined driveway to a beautiful opening in the woods where this spacious five-bedroom home awaits. Designed with both space and function in mind, the home offers two full baths and two half baths, plus an attached two-car garage.
Inside, the layout features a welcoming foyer, laundry/mudroom, formal living and dining rooms, an eat-in kitchen, and a family room with fireplace. 4 bedrooms are located on the second floor, including the owner's suite with a private balcony and hot tub. There is a 1st floor bed/office that leads to an extra space finished about the garage!
Additional highlights include:
*All-electric home
*Kitchen appliances included
*wooded setting offering privacy
*Pond
*roof and gutters with screens approximately five years old
* Fireplace and chimney liner replaced
This property combines a peaceful, secluded setting with a large home that has room for everyone, set on over 6 scenic acres.
Contact an agent
Home facts
- Year built:1974
- Listing ID #:5153928
- Added:5 day(s) ago
- Updated:September 10, 2025 at 01:14 PM
Rooms and interior
- Bedrooms:5
- Total bathrooms:4
- Full bathrooms:2
- Half bathrooms:2
- Living area:2,826 sq. ft.
Heating and cooling
- Cooling:Central Air
- Heating:Electric, Fireplaces, Forced Air, Heat Pump
Structure and exterior
- Roof:Asphalt, Fiberglass
- Year built:1974
- Building area:2,826 sq. ft.
- Lot area:6.36 Acres
Utilities
- Water:Well
- Sewer:Septic Tank
Finances and disclosures
- Price:$299,900
- Price per sq. ft.:$106.12
- Tax amount:$3,904 (2024)
New listings near 1711 State Road
 $285,000Pending3 beds 2 baths1,671 sq. ft.
$285,000Pending3 beds 2 baths1,671 sq. ft.5691 Callahan Road, Rome, OH 44085
MLS# 5143146Listed by: BERKSHIRE HATHAWAY HOMESERVICES PROFESSIONAL REALTY $690,000Active3 beds 2 baths
$690,000Active3 beds 2 baths6810 Barrett Road, Geneva, OH 44041
MLS# 5123564Listed by: DI LUSSO REAL ESTATE, LTD $575,000Active5 beds 4 baths3,349 sq. ft.
$575,000Active5 beds 4 baths3,349 sq. ft.5113 Boughner Road, Rock Creek, OH 44084
MLS# 5135683Listed by: HOMESMART REAL ESTATE MOMENTUM LLC
