10318 Merriam Lane, Twinsburg, OH 44087
Local realty services provided by:Better Homes and Gardens Real Estate Central

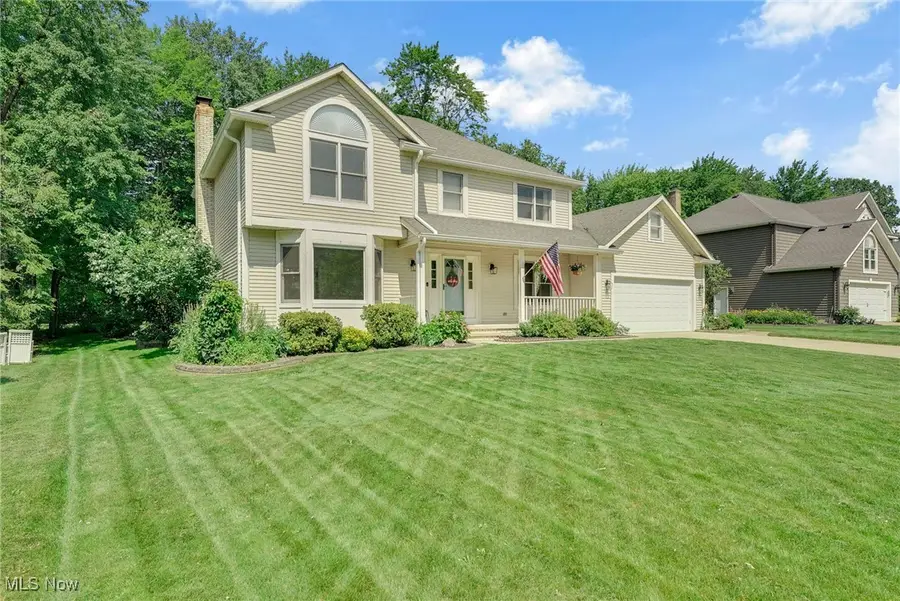
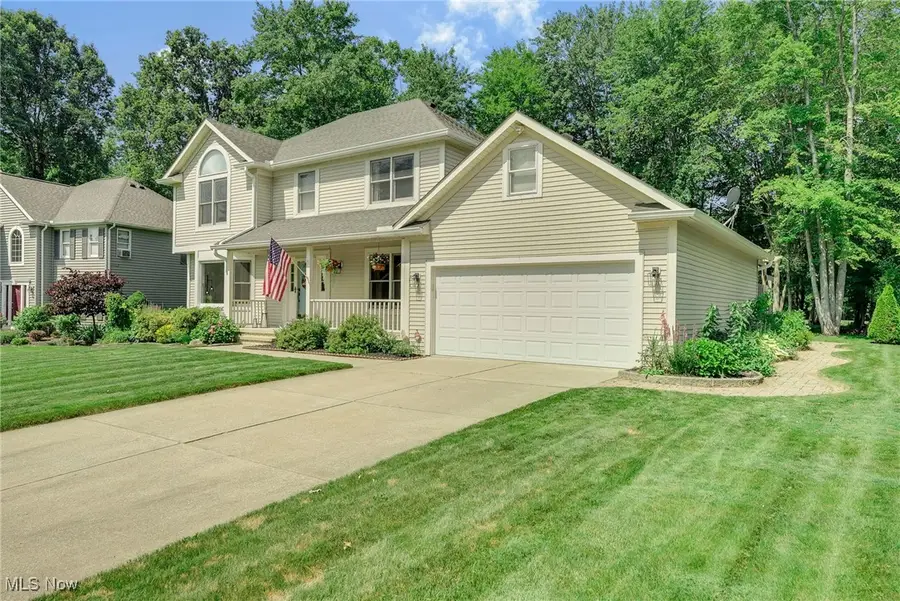
Listed by:robert gallmann
Office:re/max haven realty
MLS#:5137880
Source:OH_NORMLS
Price summary
- Price:$439,000
- Price per sq. ft.:$152.27
- Monthly HOA dues:$8.75
About this home
Welcome to this beautifully maintained front porch colonial located on the 16th fairway of Gleneagles Golf Course! A spacious foyer greets you upon entry with access to both the formal living and dining rooms. The large family room features a feature wall with a gas fireplace and stunning views of the treed backyard, patios and golf course, and it opens seamlessly to a generous eat-in kitchen with a center island and breakfast bar. The white kitchen is accented with granite countertops and includes all appliances. Hardwood flooring flows through the foyer, kitchen, dining room, and eating area. A convenient first-floor laundry room adds to the home's functionality. Upstairs, the spacious and light filled primary suite offers a vaulted ceiling, large walk-in closet, and a glamour bath with double vanities, granite counters, soaking tub, and separate shower. Three additional bedrooms share a well-appointed hall bath. Don’t miss the charming “secret space” on the second floor—perfect for a reading nook or play area! The finished lower level adds fantastic flex space with two rec rooms, a full bath, and abundant storage—ideal for a workout room, playroom, or additional guest suite. The oversized two-car garage provides even more storage options. Step outside to a spectacular backyard oasis with a multi-level patio, fire pit, pergola, and privacy fencing—perfect for relaxing or entertaining. The large lawn and mature trees offer privacy while still allowing views of the golf course. Move-in ready and perfectly positioned on the course—this home has it all!
Contact an agent
Home facts
- Year built:1992
- Listing Id #:5137880
- Added:28 day(s) ago
- Updated:August 15, 2025 at 07:13 AM
Rooms and interior
- Bedrooms:4
- Total bathrooms:4
- Full bathrooms:3
- Half bathrooms:1
- Living area:2,883 sq. ft.
Heating and cooling
- Cooling:Central Air
- Heating:Fireplaces, Forced Air, Gas
Structure and exterior
- Roof:Asphalt, Fiberglass
- Year built:1992
- Building area:2,883 sq. ft.
- Lot area:0.32 Acres
Utilities
- Water:Public
- Sewer:Public Sewer
Finances and disclosures
- Price:$439,000
- Price per sq. ft.:$152.27
- Tax amount:$5,939 (2024)
New listings near 10318 Merriam Lane
- New
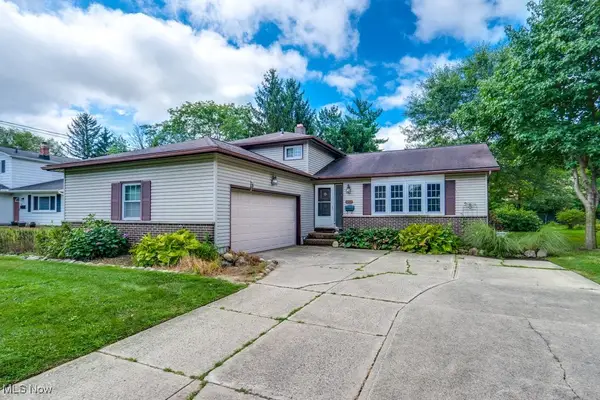 $259,900Active3 beds 2 baths1,754 sq. ft.
$259,900Active3 beds 2 baths1,754 sq. ft.9097 Gettysburg Drive, Twinsburg, OH 44087
MLS# 5146714Listed by: EXP REALTY, LLC. - New
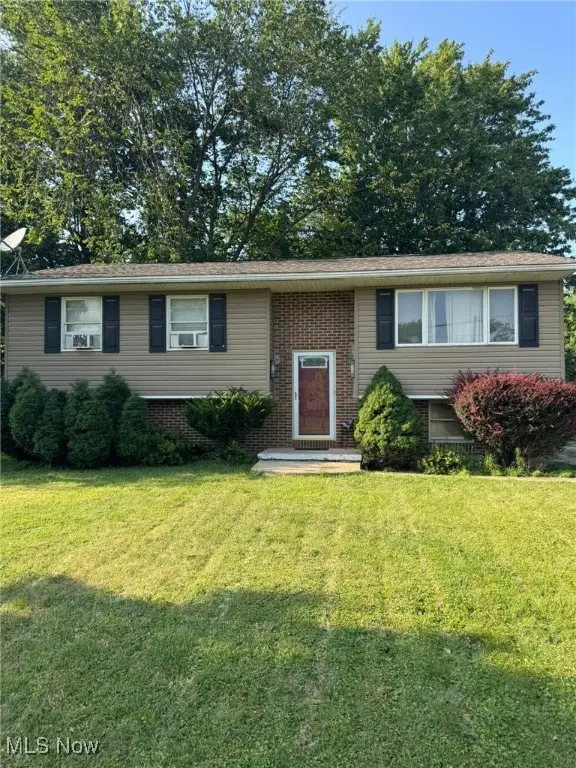 $165,500Active3 beds 2 baths1,508 sq. ft.
$165,500Active3 beds 2 baths1,508 sq. ft.1927 Case Street, Twinsburg, OH 44087
MLS# 5147783Listed by: KELLER WILLIAMS GREATER METROPOLITAN - New
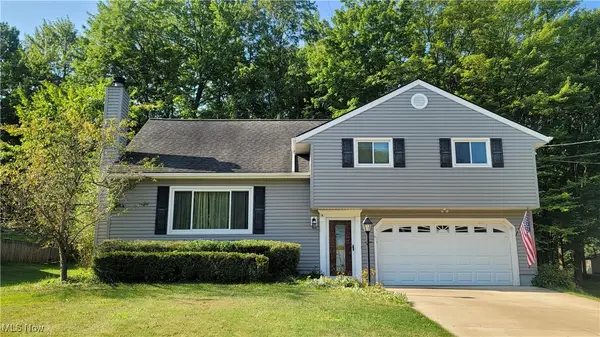 $325,000Active4 beds 2 baths1,587 sq. ft.
$325,000Active4 beds 2 baths1,587 sq. ft.2182 Sherwin Drive, Twinsburg, OH 44087
MLS# 5147705Listed by: RE/MAX HAVEN REALTY - New
 $430,000Active4 beds 3 baths2,814 sq. ft.
$430,000Active4 beds 3 baths2,814 sq. ft.10310 Dayflower Drive, Twinsburg, OH 44087
MLS# 5147294Listed by: OPENDOOR BROKERAGE LLC 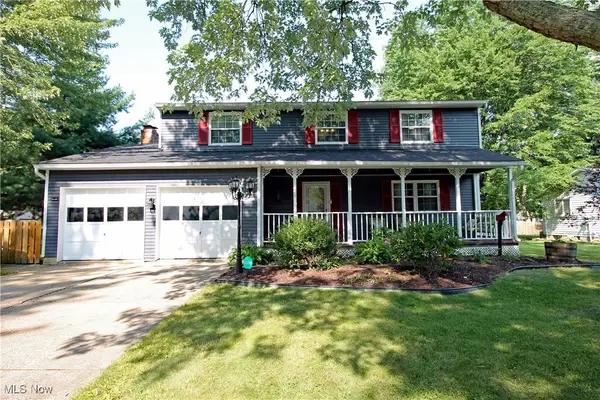 $338,000Pending4 beds 3 baths2,218 sq. ft.
$338,000Pending4 beds 3 baths2,218 sq. ft.10052 Ridgewood Drive, Twinsburg, OH 44087
MLS# 5144731Listed by: KELLER WILLIAMS LIVING $450,000Pending3 beds 4 baths3,044 sq. ft.
$450,000Pending3 beds 4 baths3,044 sq. ft.2427 Sandalwood Drive, Twinsburg, OH 44087
MLS# 5146059Listed by: KELLER WILLIAMS LEGACY GROUP REALTY- New
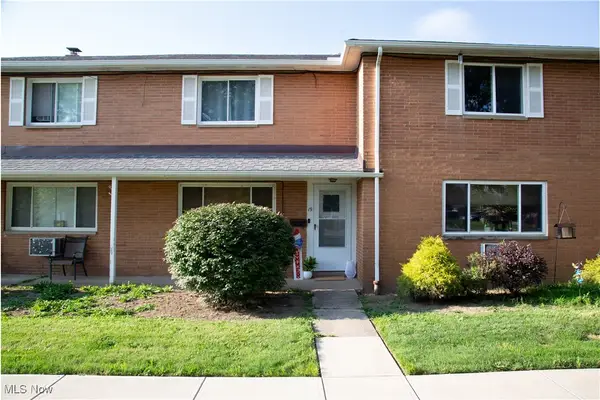 $160,000Active2 beds 2 baths1,100 sq. ft.
$160,000Active2 beds 2 baths1,100 sq. ft.2472 Warren #19, Twinsburg, OH 44087
MLS# 5146442Listed by: CENTURY 21 HOMESTAR 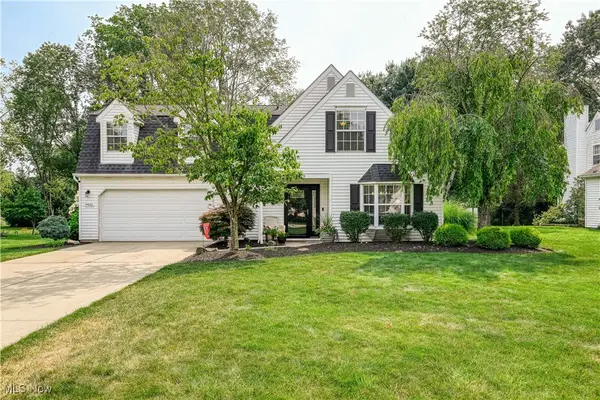 $365,000Pending3 beds 3 baths1,952 sq. ft.
$365,000Pending3 beds 3 baths1,952 sq. ft.9931 Nantucket Cove, Twinsburg, OH 44087
MLS# 5146319Listed by: EXP REALTY, LLC. $175,000Pending3 beds 1 baths
$175,000Pending3 beds 1 baths1624 Glenwood Drive, Twinsburg, OH 44087
MLS# 5145689Listed by: RUSSELL REAL ESTATE SERVICES- New
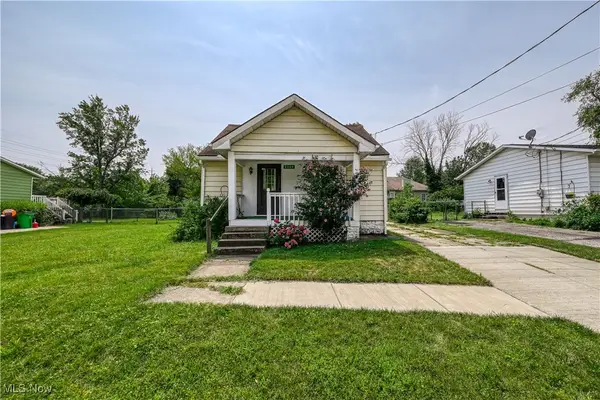 $159,900Active3 beds 1 baths1,180 sq. ft.
$159,900Active3 beds 1 baths1,180 sq. ft.2064 Case Street, Twinsburg, OH 44087
MLS# 5146001Listed by: BERKSHIRE HATHAWAY HOMESERVICES STOUFFER REALTY
