10424 Oviatt Lane, Twinsburg, OH 44087
Local realty services provided by:Better Homes and Gardens Real Estate Central
Listed by: lisa m barrett
Office: coldwell banker schmidt realty
MLS#:5167117
Source:OH_NORMLS
Price summary
- Price:$479,900
- Price per sq. ft.:$151.29
- Monthly HOA dues:$10
About this home
Wow! A great colonial on a quiet cul-de-sac street located in Ethan's Green! Step into this home and immediately feel the comfortable and warm atmosphere this home radiates. Spacious rooms and a good flow offers an open floor plan perfect for entertaining and gatherings. The 2nd floor has 4 roomy bedrooms and 2 full bathrooms. The master bedroom contains a vaulted ceiling, walk-in closet and en suite bathroom with a soaking tub and walk-in shower. The biggest surprise of all is in the lower level...a theater room, game area and recreation room with an oak mini kitchen/bar that completes the atmosphere for more entertaining. But hold on...the beautifully landscaped back yard offers privacy and seclusion with multitudes of ferns and hostas, mature trees and a koi pond with a waterfall and bridge. Relax on the patio or in the hot tub. A truly relaxing retreat atmosphere right in your own back yard.
Contact an agent
Home facts
- Year built:1995
- Listing ID #:5167117
- Added:112 day(s) ago
- Updated:February 11, 2026 at 02:51 PM
Rooms and interior
- Bedrooms:4
- Total bathrooms:4
- Full bathrooms:3
- Half bathrooms:1
- Living area:3,172 sq. ft.
Heating and cooling
- Cooling:Central Air
- Heating:Forced Air, Gas
Structure and exterior
- Roof:Asphalt, Fiberglass
- Year built:1995
- Building area:3,172 sq. ft.
- Lot area:0.38 Acres
Utilities
- Water:Public
- Sewer:Public Sewer
Finances and disclosures
- Price:$479,900
- Price per sq. ft.:$151.29
- Tax amount:$6,933 (2024)
New listings near 10424 Oviatt Lane
- New
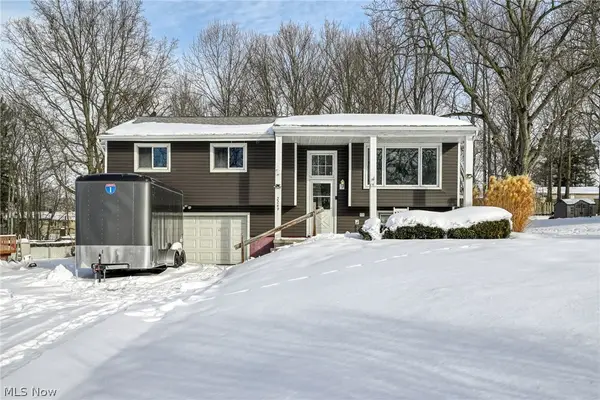 $300,000Active4 beds 2 baths1,284 sq. ft.
$300,000Active4 beds 2 baths1,284 sq. ft.2269 Sherwin Drive, Twinsburg, OH 44087
MLS# 5186087Listed by: EXP REALTY, LLC. 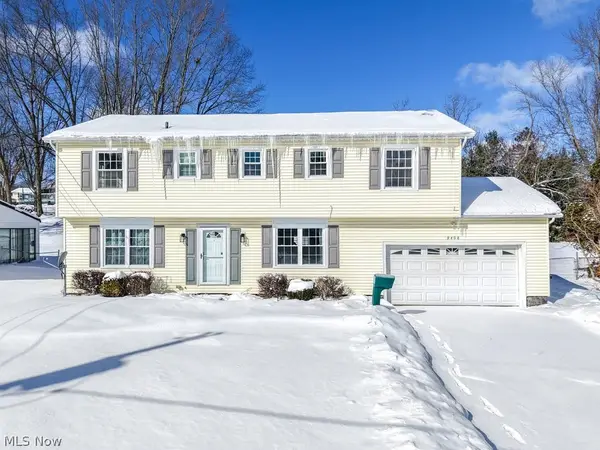 $399,900Pending4 beds 3 baths2,423 sq. ft.
$399,900Pending4 beds 3 baths2,423 sq. ft.9408 Fairfield Drive, Twinsburg, OH 44087
MLS# 5185531Listed by: KELLER WILLIAMS CHERVENIC RLTY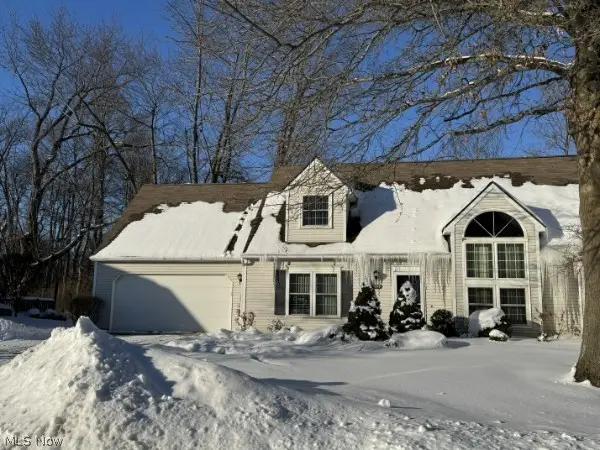 $259,900Pending3 beds 2 baths
$259,900Pending3 beds 2 baths2779 Tinkers Lane #10, Twinsburg, OH 44087
MLS# 5185320Listed by: CENTURY 21 GOLDFIRE REALTY $215,000Active2 beds 2 baths1,430 sq. ft.
$215,000Active2 beds 2 baths1,430 sq. ft.1429 Timberland Lane, Twinsburg, OH 44087
MLS# 5184427Listed by: EXP REALTY, LLC.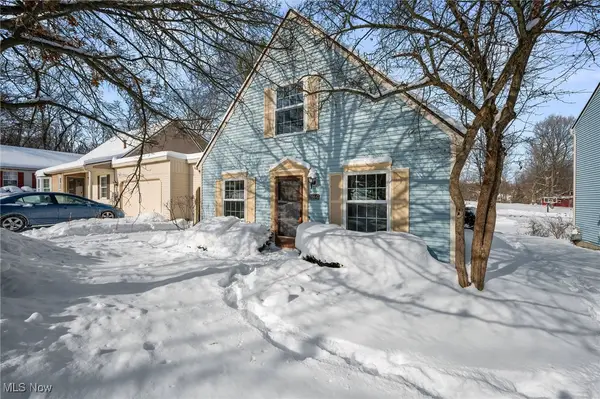 $239,000Pending3 beds 2 baths1,326 sq. ft.
$239,000Pending3 beds 2 baths1,326 sq. ft.1664 Stone Creek Lane, Twinsburg, OH 44087
MLS# 5184160Listed by: FATHOM REALTY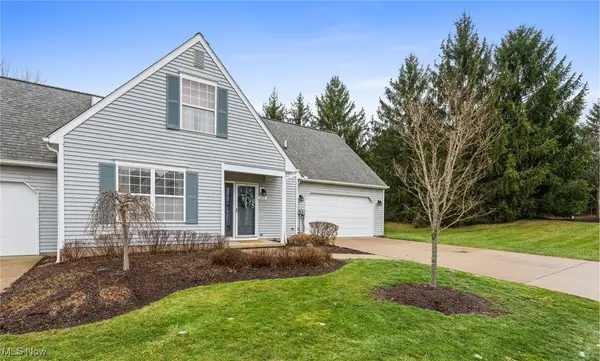 $279,900Pending3 beds 3 baths1,535 sq. ft.
$279,900Pending3 beds 3 baths1,535 sq. ft.9026 Twin Hills Parkway #12F, Twinsburg, OH 44087
MLS# 5181026Listed by: RE/MAX REVEALTY $595,000Pending4 beds 3 baths4,850 sq. ft.
$595,000Pending4 beds 3 baths4,850 sq. ft.3121 Evans Way, Twinsburg, OH 44087
MLS# 5180958Listed by: KELLER WILLIAMS GREATER METROPOLITAN $585,000Pending4 beds 4 baths3,600 sq. ft.
$585,000Pending4 beds 4 baths3,600 sq. ft.1390 Silverdale Circle, Twinsburg, OH 44087
MLS# 5180608Listed by: RE/MAX ABOVE & BEYOND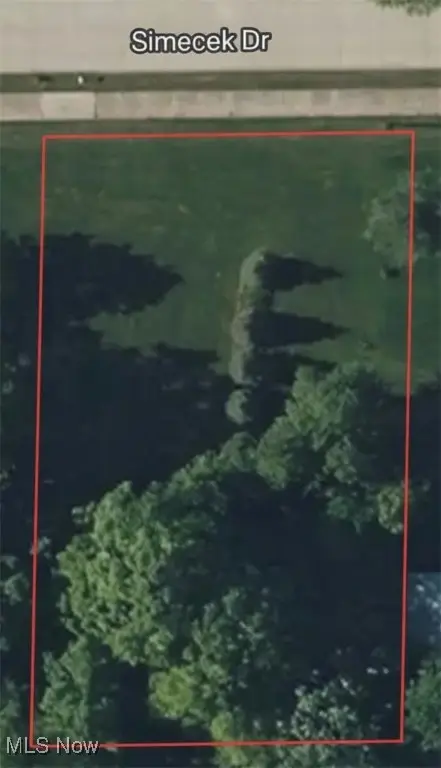 $150,000Pending0.45 Acres
$150,000Pending0.45 AcresSimecek Drive, Twinsburg, OH 44087
MLS# 5180281Listed by: EXP REALTY, LLC.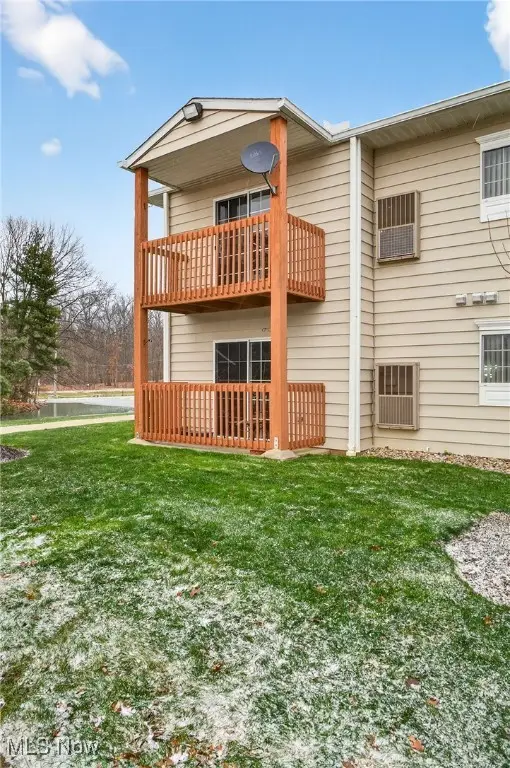 $169,900Pending2 beds 2 baths1,220 sq. ft.
$169,900Pending2 beds 2 baths1,220 sq. ft.10373 Glenway Drive #202, Twinsburg, OH 44087
MLS# 5178485Listed by: EXP REALTY, LLC.

