SL 2 Chamberlin Road, Twinsburg, OH 44087
Local realty services provided by:Better Homes and Gardens Real Estate Central
Listed by: jennifer r burke, anoop hans
Office: coldwell banker schmidt realty
MLS#:5094319
Source:OH_NORMLS
Price summary
- Price:$599,900
- Price per sq. ft.:$233.79
About this home
Ready to customize your brand new home? This spacious Colonial has the ultimate entertaining floor plan that centers around a large kitchen with center island and pantry and opens to the vaulted Great Room with fireplace. Formal Dining Room. Flex Room can be an office, living room or a first floor bedroom with a full bath close by. Mud Room off the 3-car garage. The sun rises at your front door and sets in your backyard. Best yet - there's still time to select all your dream features from countertops and flooring to paint colors and light fixtures. Large lot, wooded views and space to toss the football. This home is expected to be completed by Late Spring/Summer 2025. Other lots and plans available. Best Construction has specialized in home building and improvements for nearly 3 decades displaying quality craftsmanship and attention to detail. Close to shopping, dining and major highways. By appointment only - must be authorized to walk site. No trespassing, please. Photos/Plans for example use (Prior Models). All plans can be customized prior to permit approval.
Contact an agent
Home facts
- Year built:2025
- Listing ID #:5094319
- Added:394 day(s) ago
- Updated:February 10, 2026 at 03:24 PM
Rooms and interior
- Bedrooms:5
- Total bathrooms:3
- Full bathrooms:3
- Living area:2,566 sq. ft.
Heating and cooling
- Cooling:Central Air
- Heating:Fireplaces
Structure and exterior
- Roof:Asphalt
- Year built:2025
- Building area:2,566 sq. ft.
- Lot area:0.92 Acres
Utilities
- Water:Public
- Sewer:Public Sewer
Finances and disclosures
- Price:$599,900
- Price per sq. ft.:$233.79
New listings near SL 2 Chamberlin Road
- New
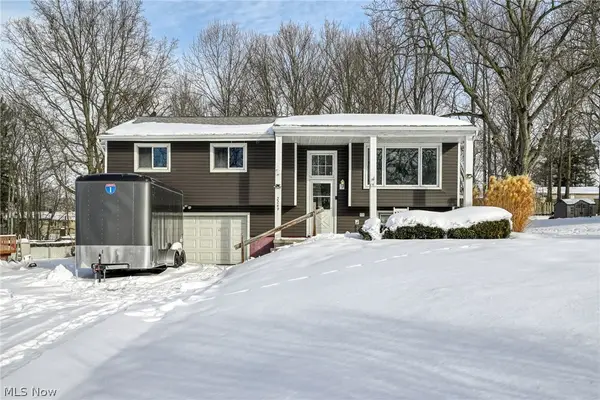 $300,000Active4 beds 2 baths1,284 sq. ft.
$300,000Active4 beds 2 baths1,284 sq. ft.2269 Sherwin Drive, Twinsburg, OH 44087
MLS# 5186087Listed by: EXP REALTY, LLC. 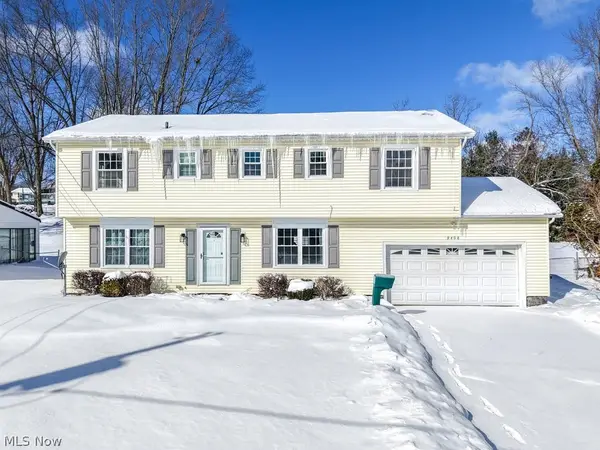 $399,900Pending4 beds 3 baths2,423 sq. ft.
$399,900Pending4 beds 3 baths2,423 sq. ft.9408 Fairfield Drive, Twinsburg, OH 44087
MLS# 5185531Listed by: KELLER WILLIAMS CHERVENIC RLTY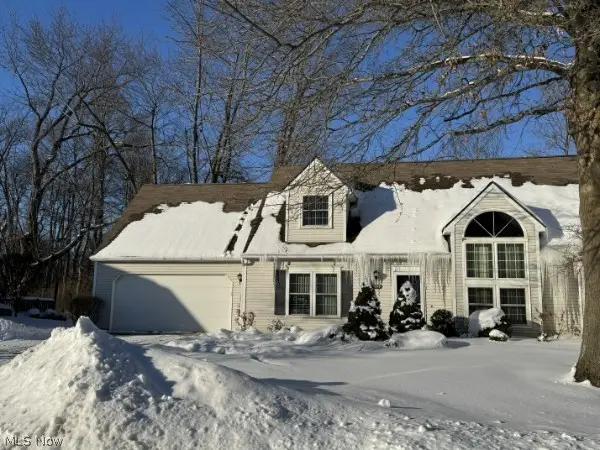 $259,900Pending3 beds 2 baths
$259,900Pending3 beds 2 baths2779 Tinkers Lane #10, Twinsburg, OH 44087
MLS# 5185320Listed by: CENTURY 21 GOLDFIRE REALTY $215,000Active2 beds 2 baths1,430 sq. ft.
$215,000Active2 beds 2 baths1,430 sq. ft.1429 Timberland Lane, Twinsburg, OH 44087
MLS# 5184427Listed by: EXP REALTY, LLC.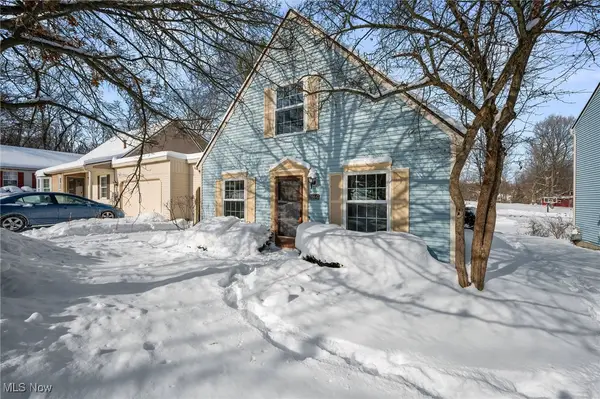 $239,000Pending3 beds 2 baths1,326 sq. ft.
$239,000Pending3 beds 2 baths1,326 sq. ft.1664 Stone Creek Lane, Twinsburg, OH 44087
MLS# 5184160Listed by: FATHOM REALTY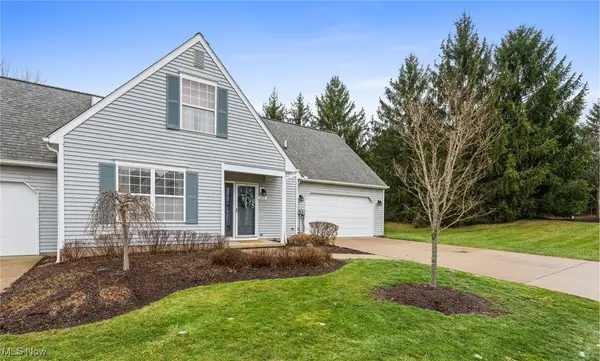 $279,900Pending3 beds 3 baths1,535 sq. ft.
$279,900Pending3 beds 3 baths1,535 sq. ft.9026 Twin Hills Parkway #12F, Twinsburg, OH 44087
MLS# 5181026Listed by: RE/MAX REVEALTY $595,000Pending4 beds 3 baths4,850 sq. ft.
$595,000Pending4 beds 3 baths4,850 sq. ft.3121 Evans Way, Twinsburg, OH 44087
MLS# 5180958Listed by: KELLER WILLIAMS GREATER METROPOLITAN $585,000Pending4 beds 4 baths3,600 sq. ft.
$585,000Pending4 beds 4 baths3,600 sq. ft.1390 Silverdale Circle, Twinsburg, OH 44087
MLS# 5180608Listed by: RE/MAX ABOVE & BEYOND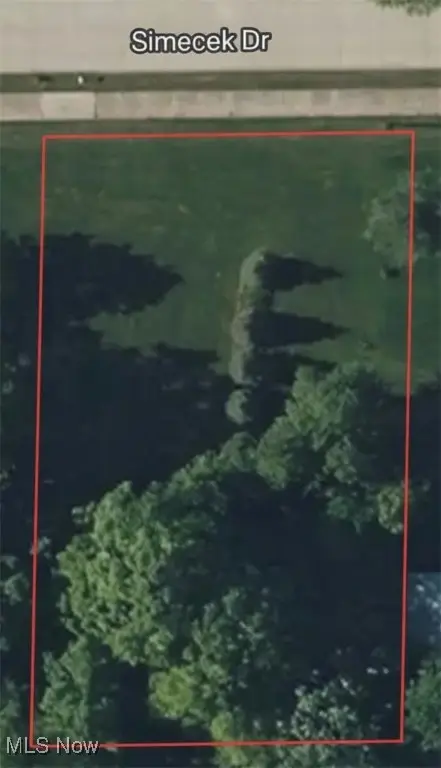 $150,000Pending0.45 Acres
$150,000Pending0.45 AcresSimecek Drive, Twinsburg, OH 44087
MLS# 5180281Listed by: EXP REALTY, LLC.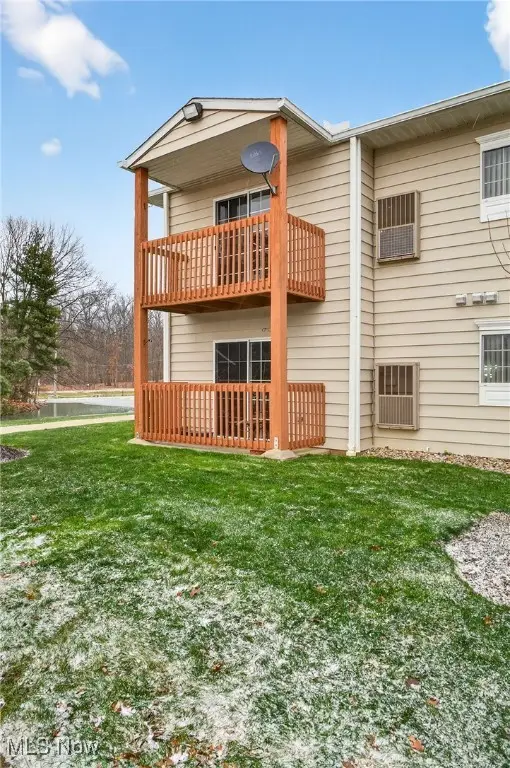 $169,900Pending2 beds 2 baths1,220 sq. ft.
$169,900Pending2 beds 2 baths1,220 sq. ft.10373 Glenway Drive #202, Twinsburg, OH 44087
MLS# 5178485Listed by: EXP REALTY, LLC.

