2029 Buchtel Street, Twinsburg, OH 44087
Local realty services provided by:Better Homes and Gardens Real Estate Central
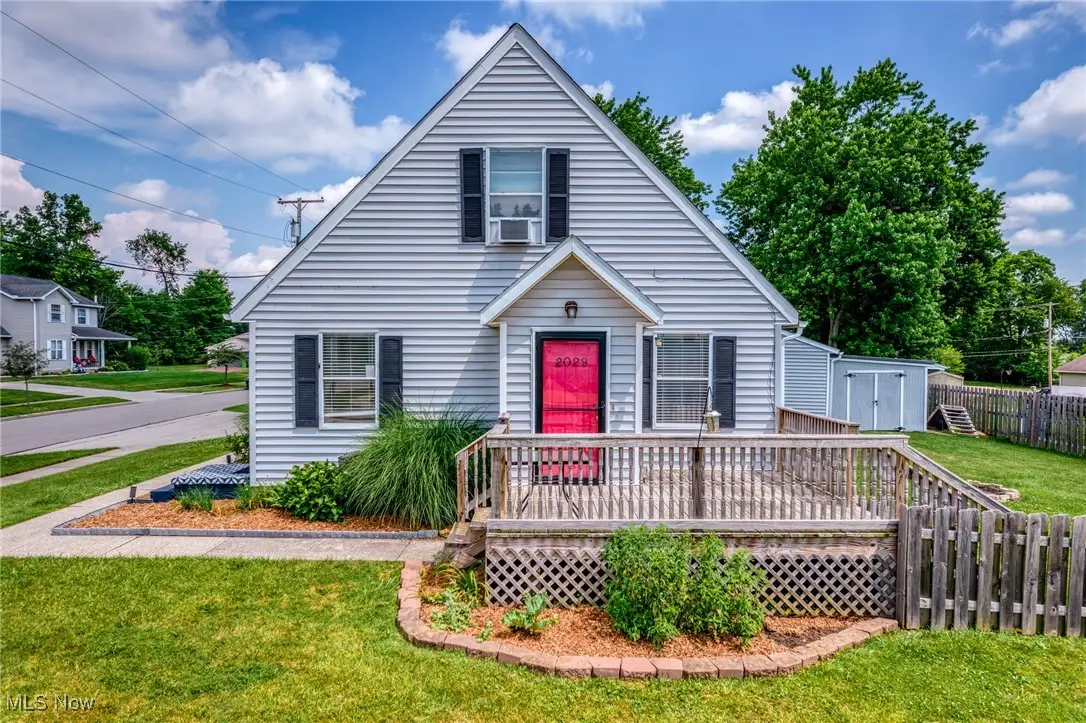
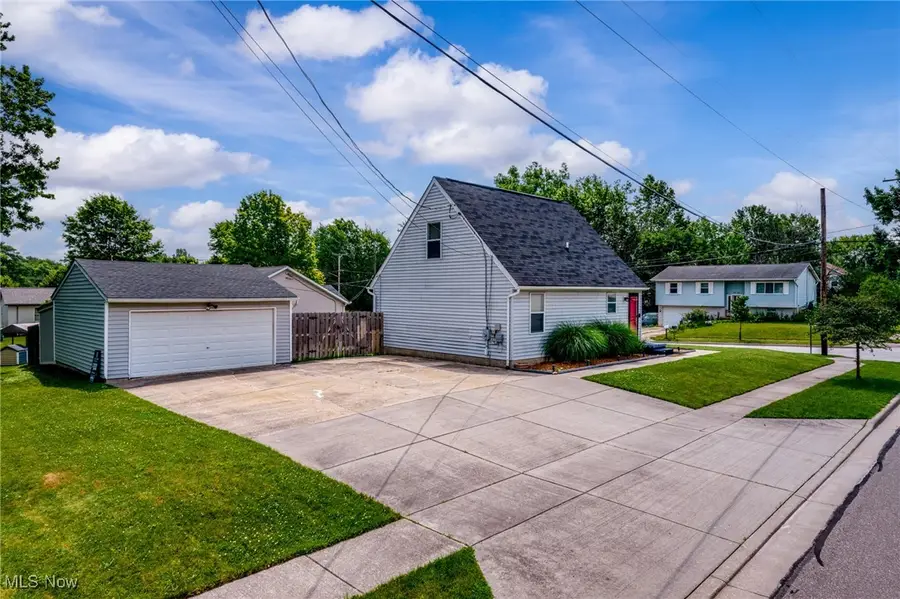
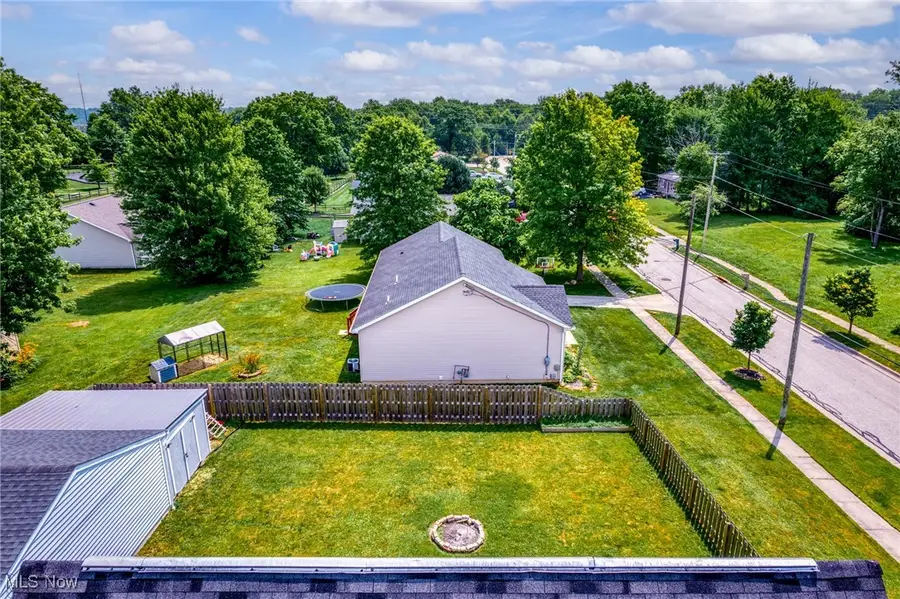
Listed by:sara eddy
Office:real of ohio
MLS#:5135548
Source:OH_NORMLS
Price summary
- Price:$275,000
- Price per sq. ft.:$148.33
About this home
Welcome to this cozy 3 Bedroom CapeCod in Twinsburg Township! Step into the updated kitchen, featuring sleek white cabinetry, granite countertops, and stainless steel appliances. Dark wood flooring flows seamlessly through the kitchen, family room, and hallway, adding warmth and style. The main level offers two comfortable bedrooms and a fully remodeled bathroom. Upstairs, you'll find a spacious master suite complete with a walk-in closet and a modern, updated bathroom. The partially finished lower level provides additional living which has been used as a theatre room and bonus office. In the summer enjoy the large fenced in backyard with your family and friends. An extended garage provides extra storage while the shed also has electric and can be used as a workshop. This home combines classic charm with all the modern upgrades you're looking for!
Contact an agent
Home facts
- Year built:1991
- Listing Id #:5135548
- Added:47 day(s) ago
- Updated:August 15, 2025 at 07:21 AM
Rooms and interior
- Bedrooms:3
- Total bathrooms:3
- Full bathrooms:2
- Half bathrooms:1
- Living area:1,854 sq. ft.
Heating and cooling
- Cooling:Central Air
- Heating:Forced Air, Gas
Structure and exterior
- Roof:Asphalt
- Year built:1991
- Building area:1,854 sq. ft.
- Lot area:0.24 Acres
Utilities
- Water:Public
- Sewer:Public Sewer
Finances and disclosures
- Price:$275,000
- Price per sq. ft.:$148.33
- Tax amount:$4,322 (2024)
New listings near 2029 Buchtel Street
- New
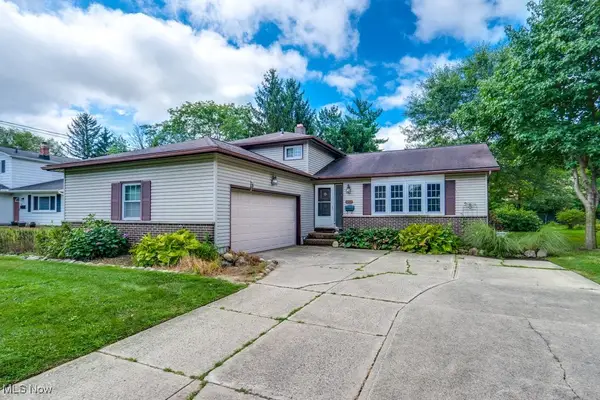 $259,900Active3 beds 2 baths1,754 sq. ft.
$259,900Active3 beds 2 baths1,754 sq. ft.9097 Gettysburg Drive, Twinsburg, OH 44087
MLS# 5146714Listed by: EXP REALTY, LLC. - New
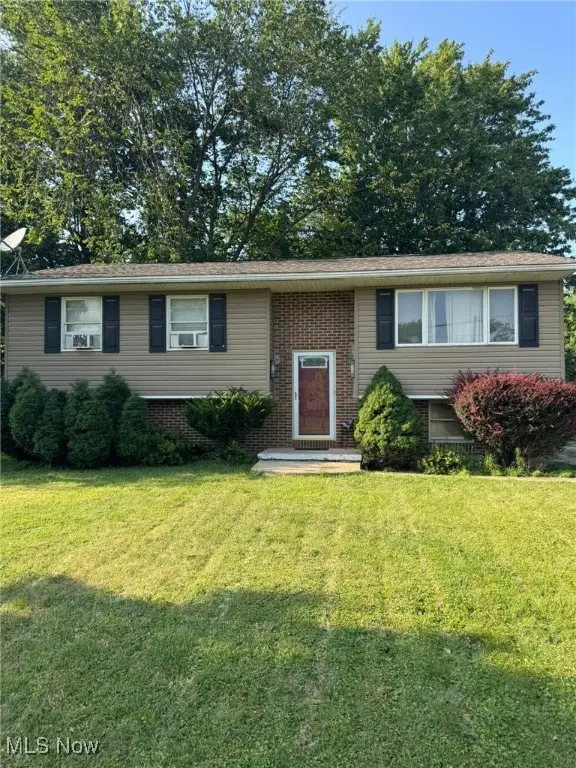 $165,500Active3 beds 2 baths1,508 sq. ft.
$165,500Active3 beds 2 baths1,508 sq. ft.1927 Case Street, Twinsburg, OH 44087
MLS# 5147783Listed by: KELLER WILLIAMS GREATER METROPOLITAN - New
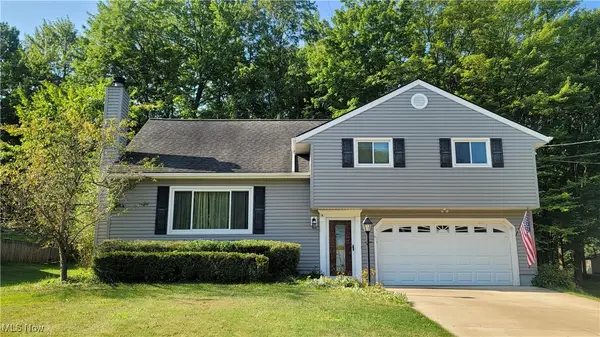 $325,000Active4 beds 2 baths1,587 sq. ft.
$325,000Active4 beds 2 baths1,587 sq. ft.2182 Sherwin Drive, Twinsburg, OH 44087
MLS# 5147705Listed by: RE/MAX HAVEN REALTY - New
 $430,000Active4 beds 3 baths2,814 sq. ft.
$430,000Active4 beds 3 baths2,814 sq. ft.10310 Dayflower Drive, Twinsburg, OH 44087
MLS# 5147294Listed by: OPENDOOR BROKERAGE LLC 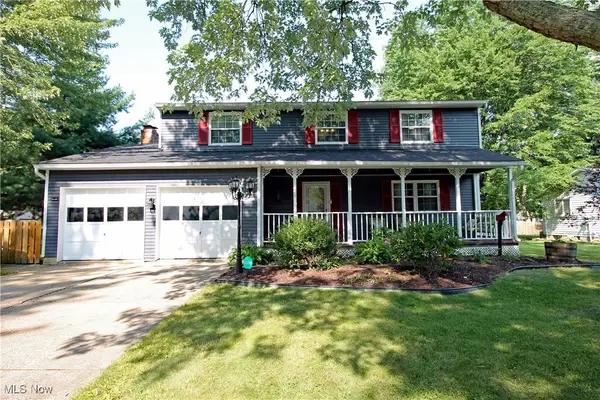 $338,000Pending4 beds 3 baths2,218 sq. ft.
$338,000Pending4 beds 3 baths2,218 sq. ft.10052 Ridgewood Drive, Twinsburg, OH 44087
MLS# 5144731Listed by: KELLER WILLIAMS LIVING $450,000Pending3 beds 4 baths3,044 sq. ft.
$450,000Pending3 beds 4 baths3,044 sq. ft.2427 Sandalwood Drive, Twinsburg, OH 44087
MLS# 5146059Listed by: KELLER WILLIAMS LEGACY GROUP REALTY- New
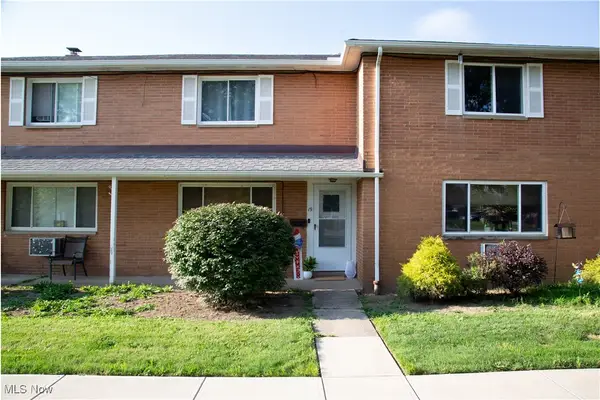 $160,000Active2 beds 2 baths1,100 sq. ft.
$160,000Active2 beds 2 baths1,100 sq. ft.2472 Warren #19, Twinsburg, OH 44087
MLS# 5146442Listed by: CENTURY 21 HOMESTAR 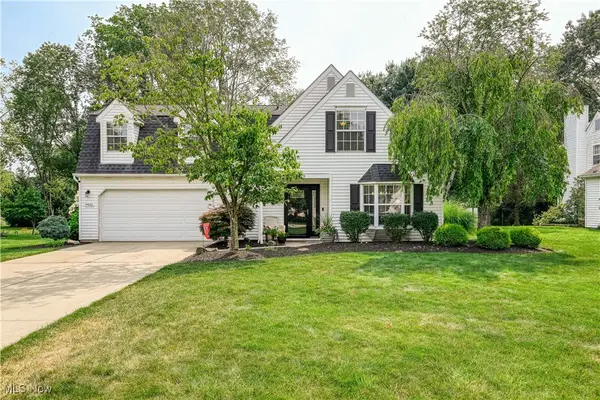 $365,000Pending3 beds 3 baths1,952 sq. ft.
$365,000Pending3 beds 3 baths1,952 sq. ft.9931 Nantucket Cove, Twinsburg, OH 44087
MLS# 5146319Listed by: EXP REALTY, LLC. $175,000Pending3 beds 1 baths
$175,000Pending3 beds 1 baths1624 Glenwood Drive, Twinsburg, OH 44087
MLS# 5145689Listed by: RUSSELL REAL ESTATE SERVICES- New
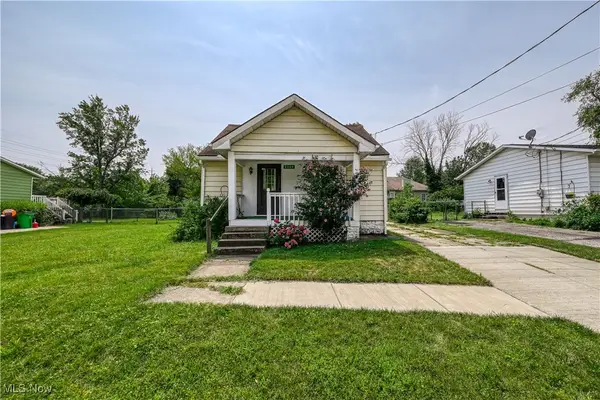 $159,900Active3 beds 1 baths1,180 sq. ft.
$159,900Active3 beds 1 baths1,180 sq. ft.2064 Case Street, Twinsburg, OH 44087
MLS# 5146001Listed by: BERKSHIRE HATHAWAY HOMESERVICES STOUFFER REALTY
