2283 Sherwin Drive, Twinsburg, OH 44087
Local realty services provided by:Better Homes and Gardens Real Estate Central
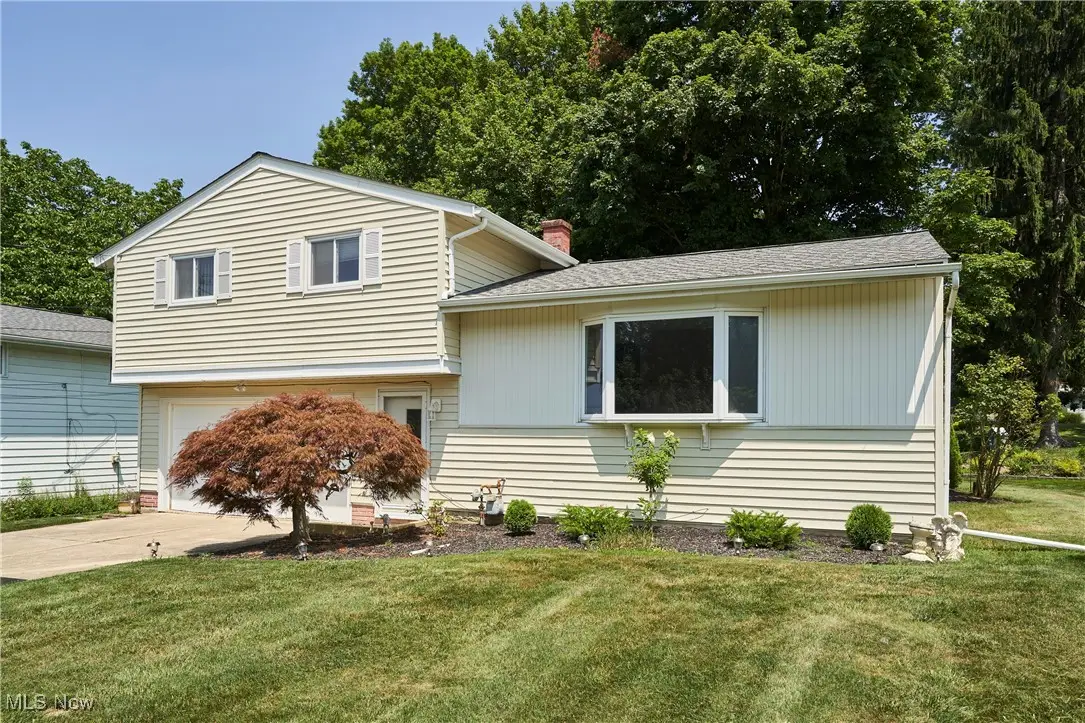

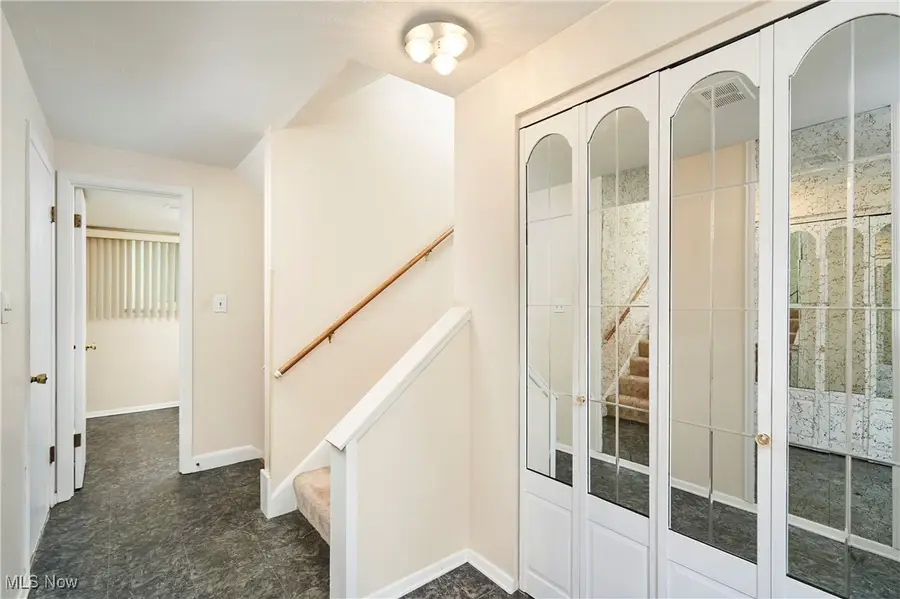
Listed by:linda manfull
Office:berkshire hathaway homeservices stouffer realty
MLS#:5140122
Source:OH_NORMLS
Price summary
- Price:$260,000
- Price per sq. ft.:$203.76
About this home
Charming Split-Level Home in Desirable Twinsburg Location! Welcome to this well-maintained 3-bedroom, 1.5-bath Split-level home located in the sought-after Grayling Estates neighborhood of Twinsburg. Nestled on a picturesque lot, this property offers both comfort and potential with beautiful outdoor spaces and a versatile layout that's ready for your personal touch. Step inside to a spacious main floor featuring a light-filled living room with hardwood floors under the carpet and a large bay window overlooking the front yard. The adjacent dining room flows seamlessly into the kitchen, making it perfect for everyday living or entertaining guests. The upper level includes hardwood floors in all three bedrooms and a full bathroom. Enjoy the peaceful backyard from the enclosed porch, attached deck, or outdoor patio ideal for entertaining or enjoying your morning coffee! The finished lower level, professionally waterproofed in 2019, offers a generous open space that can easily serve as a family room, home office, playroom, or creative studio. You'll also find a convenient half bathroom and laundry area that includes an additional shower for added flexibility. Rounding out this home is a spacious two-car garage with durable NatureStone-style flooring and ample storage space.
This home is a blank canvas with good bones, offering a wonderful blend of space, charm, and potential in one of Twinsburg's most desirable neighborhoods. Don't miss this opportunity! Schedule your private showing today!
Contact an agent
Home facts
- Year built:1962
- Listing Id #:5140122
- Added:30 day(s) ago
- Updated:August 16, 2025 at 07:12 AM
Rooms and interior
- Bedrooms:3
- Total bathrooms:2
- Full bathrooms:1
- Half bathrooms:1
- Living area:1,276 sq. ft.
Heating and cooling
- Cooling:Central Air
- Heating:Forced Air, Gas
Structure and exterior
- Roof:Asphalt, Fiberglass
- Year built:1962
- Building area:1,276 sq. ft.
- Lot area:0.34 Acres
Utilities
- Water:Public
- Sewer:Public Sewer
Finances and disclosures
- Price:$260,000
- Price per sq. ft.:$203.76
- Tax amount:$3,146 (2024)
New listings near 2283 Sherwin Drive
- New
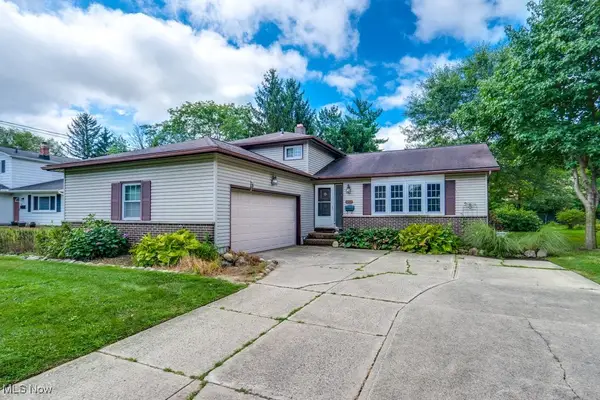 $259,900Active3 beds 2 baths1,754 sq. ft.
$259,900Active3 beds 2 baths1,754 sq. ft.9097 Gettysburg Drive, Twinsburg, OH 44087
MLS# 5146714Listed by: EXP REALTY, LLC. - New
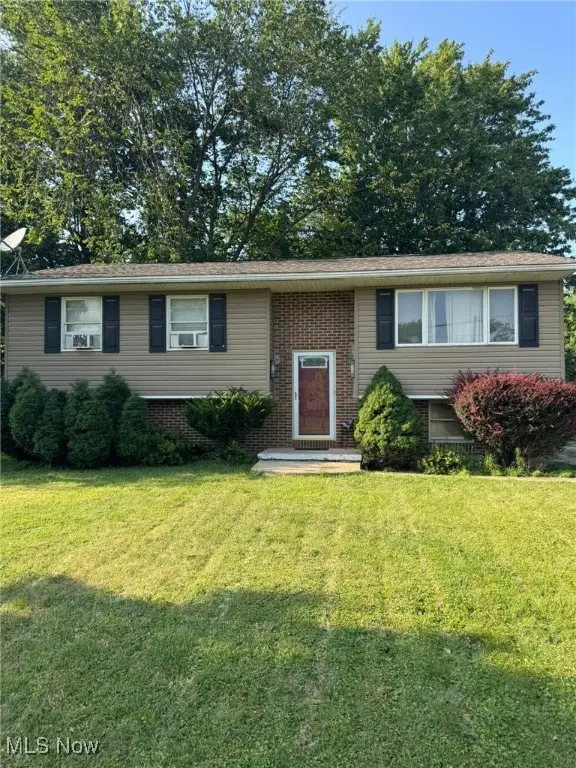 $165,500Active3 beds 2 baths1,508 sq. ft.
$165,500Active3 beds 2 baths1,508 sq. ft.1927 Case Street, Twinsburg, OH 44087
MLS# 5147783Listed by: KELLER WILLIAMS GREATER METROPOLITAN - New
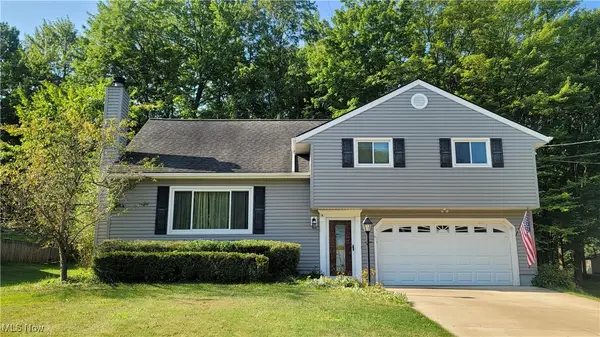 $325,000Active4 beds 2 baths1,587 sq. ft.
$325,000Active4 beds 2 baths1,587 sq. ft.2182 Sherwin Drive, Twinsburg, OH 44087
MLS# 5147705Listed by: RE/MAX HAVEN REALTY - New
 $430,000Active4 beds 3 baths2,814 sq. ft.
$430,000Active4 beds 3 baths2,814 sq. ft.10310 Dayflower Drive, Twinsburg, OH 44087
MLS# 5147294Listed by: OPENDOOR BROKERAGE LLC 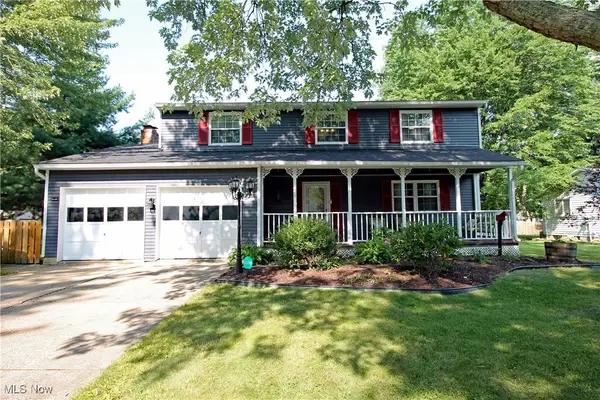 $338,000Pending4 beds 3 baths2,218 sq. ft.
$338,000Pending4 beds 3 baths2,218 sq. ft.10052 Ridgewood Drive, Twinsburg, OH 44087
MLS# 5144731Listed by: KELLER WILLIAMS LIVING $450,000Pending3 beds 4 baths3,044 sq. ft.
$450,000Pending3 beds 4 baths3,044 sq. ft.2427 Sandalwood Drive, Twinsburg, OH 44087
MLS# 5146059Listed by: KELLER WILLIAMS LEGACY GROUP REALTY- New
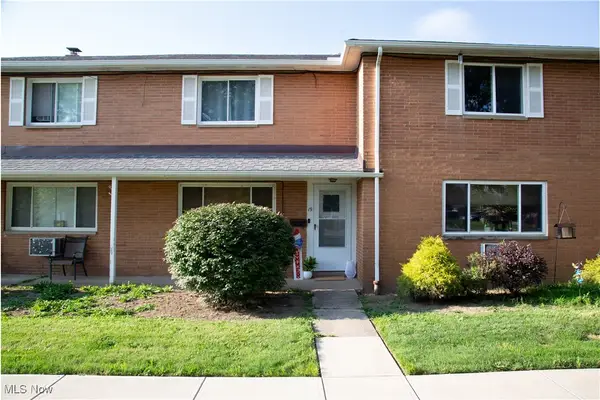 $160,000Active2 beds 2 baths1,100 sq. ft.
$160,000Active2 beds 2 baths1,100 sq. ft.2472 Warren #19, Twinsburg, OH 44087
MLS# 5146442Listed by: CENTURY 21 HOMESTAR 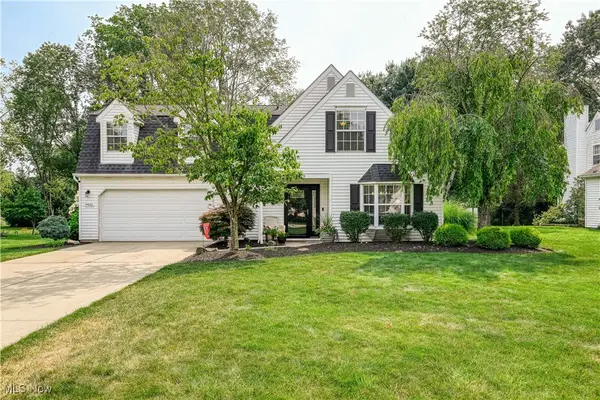 $365,000Pending3 beds 3 baths1,952 sq. ft.
$365,000Pending3 beds 3 baths1,952 sq. ft.9931 Nantucket Cove, Twinsburg, OH 44087
MLS# 5146319Listed by: EXP REALTY, LLC. $175,000Pending3 beds 1 baths
$175,000Pending3 beds 1 baths1624 Glenwood Drive, Twinsburg, OH 44087
MLS# 5145689Listed by: RUSSELL REAL ESTATE SERVICES- New
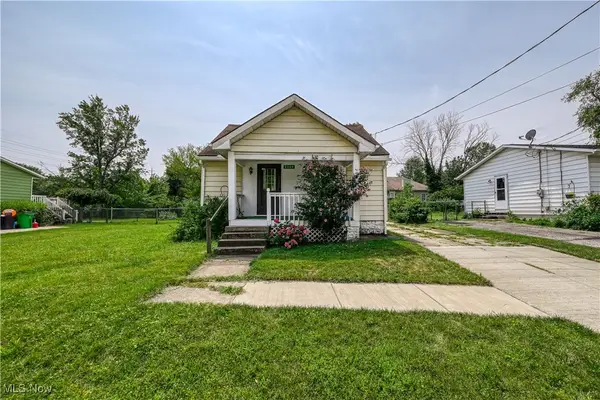 $159,900Active3 beds 1 baths1,180 sq. ft.
$159,900Active3 beds 1 baths1,180 sq. ft.2064 Case Street, Twinsburg, OH 44087
MLS# 5146001Listed by: BERKSHIRE HATHAWAY HOMESERVICES STOUFFER REALTY
