3281 Evans Way, Twinsburg, OH 44087
Local realty services provided by:Better Homes and Gardens Real Estate Central
Listed by: cindy fellows
Office: homesmart real estate momentum llc.
MLS#:5136343
Source:OH_NORMLS
Price summary
- Price:$660,000
- Price per sq. ft.:$113.56
- Monthly HOA dues:$37.5
About this home
Stunning Executive Colonial in Twinsburg! Beautiful and pristine home that has been freshly painted throughout and has new carpeting on the main floor and primary bedroom. The first floor boasts nine-foot ceilings, hardwood flooring and several bay windows. This home has an abundance of natural light that creates an airy, welcoming atmosphere. The gourmet eat-in kitchen is a true showstopper, featuring a massive island with granite countertops, breakfast bar area, stainless steel appliances, ceramic tiled floors, and an large 8x5 pantry. Sliders off the morning room lead to low-maintenance decking, a charming stone patio, and a meticulously manicured lawn. The heart of the home is the breathtaking two-story great room with soaring 18-foot ceilings and a stunning floor-to-ceiling stone fireplace. A large formal dining room with a tray ceiling and a spacious living room with two bay windows provide elegant spaces for gatherings, while a first-floor office offers privacy for work or study. The two-story foyer, office, hallway, and half bath are finished with beautiful hardwood floors. Upstairs, are four generously sized bedrooms, including a luxurious primary suite tray ceiling, spa-like en suite bath with walk-in shower, soaking tub, his-and-her vanities, and separate walk-in closets. The expansive finished basement adds approximately 1,966 sq. feet of additional living space, complete with a massive rec room, a mirrored exercise room, a media room currently used as a second office, and a cozy stone bar area-the perfect retreat for entertaining. This was the model home for the development and is loaded with upgrades throughout including crown molding, wainscotting, carved woodwork on the walls and staircase. The photos don't do this one justice! A must see in person! Call for our private showing today!
Contact an agent
Home facts
- Year built:2007
- Listing ID #:5136343
- Added:134 day(s) ago
- Updated:November 15, 2025 at 08:44 AM
Rooms and interior
- Bedrooms:4
- Total bathrooms:4
- Full bathrooms:2
- Half bathrooms:2
- Living area:5,812 sq. ft.
Heating and cooling
- Cooling:Central Air
- Heating:Forced Air, Gas
Structure and exterior
- Roof:Asphalt
- Year built:2007
- Building area:5,812 sq. ft.
- Lot area:0.4 Acres
Utilities
- Water:Public
- Sewer:Public Sewer
Finances and disclosures
- Price:$660,000
- Price per sq. ft.:$113.56
- Tax amount:$10,676 (2024)
New listings near 3281 Evans Way
- New
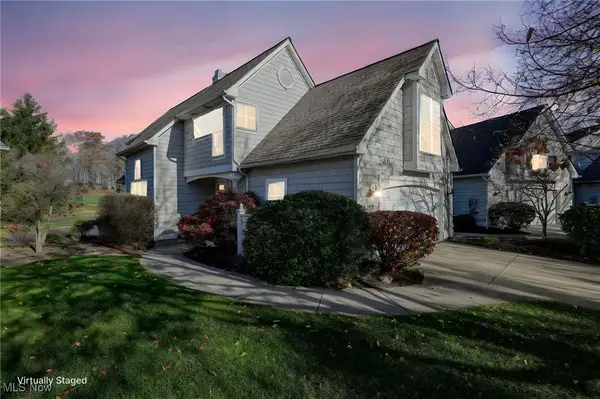 $475,000Active3 beds 3 baths2,029 sq. ft.
$475,000Active3 beds 3 baths2,029 sq. ft.2975 Waterford Drive, Twinsburg, OH 44087
MLS# 5172142Listed by: EXP REALTY, LLC. - New
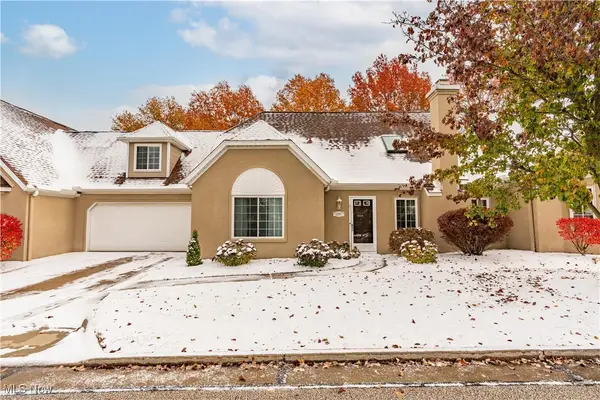 $330,000Active2 beds 3 baths1,952 sq. ft.
$330,000Active2 beds 3 baths1,952 sq. ft.10397 W Cobblestone Lane, Twinsburg, OH 44087
MLS# 5171601Listed by: BERKSHIRE HATHAWAY HOMESERVICES STOUFFER REALTY - Open Sat, 12 to 2pmNew
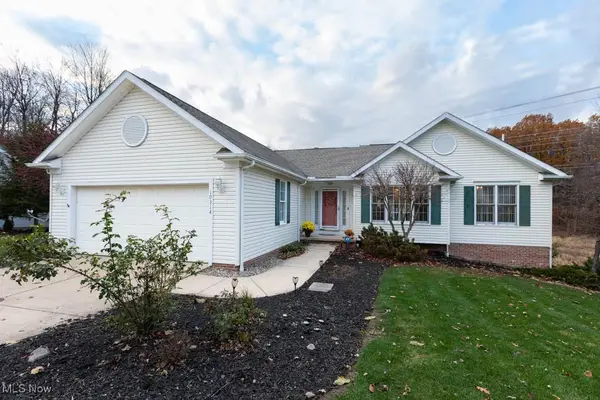 $440,000Active4 beds 3 baths3,234 sq. ft.
$440,000Active4 beds 3 baths3,234 sq. ft.10314 Dayflower Drive, Twinsburg, OH 44087
MLS# 5171978Listed by: CENTURY 21 HOMESTAR - Open Sun, 1 to 3pmNew
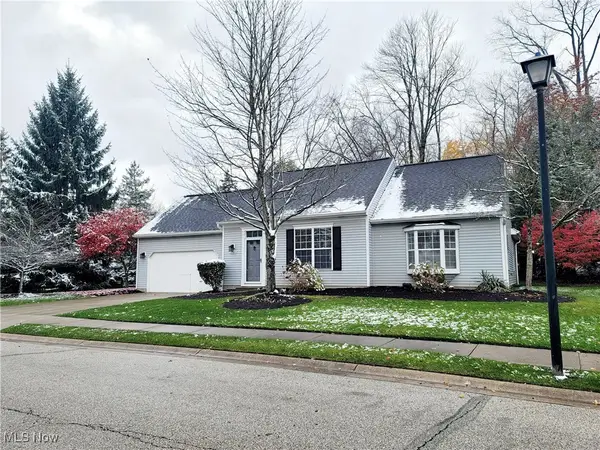 $260,000Active2 beds 2 baths1,262 sq. ft.
$260,000Active2 beds 2 baths1,262 sq. ft.10505 White Ash Trail, Twinsburg, OH 44087
MLS# 5170804Listed by: RE/MAX HAVEN REALTY - New
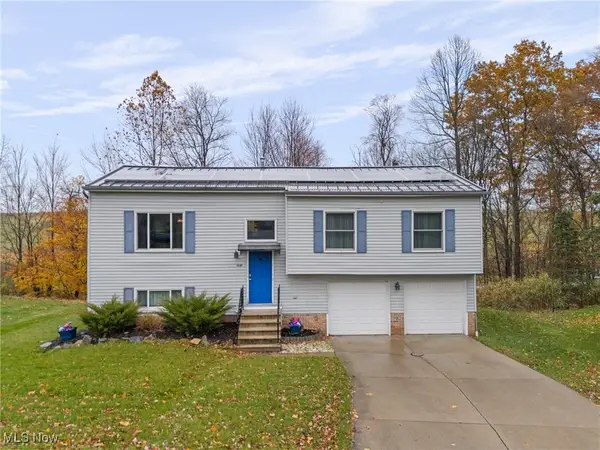 $324,900Active4 beds 3 baths1,672 sq. ft.
$324,900Active4 beds 3 baths1,672 sq. ft.1541 Treefern Court, Twinsburg, OH 44087
MLS# 5169775Listed by: HACKENBERG REALTY GROUP - Open Sun, 1:30 to 3pmNew
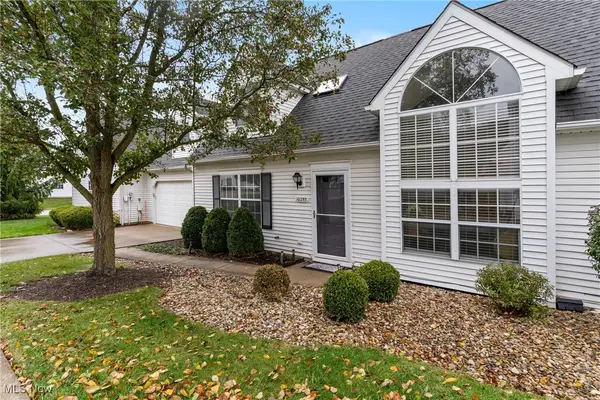 $295,000Active2 beds 2 baths1,730 sq. ft.
$295,000Active2 beds 2 baths1,730 sq. ft.10253 Orchard Hill Lane #37-O, Twinsburg, OH 44087
MLS# 5167791Listed by: BERKSHIRE HATHAWAY HOMESERVICES PROFESSIONAL REALTY - Open Sun, 2 to 3:30pmNew
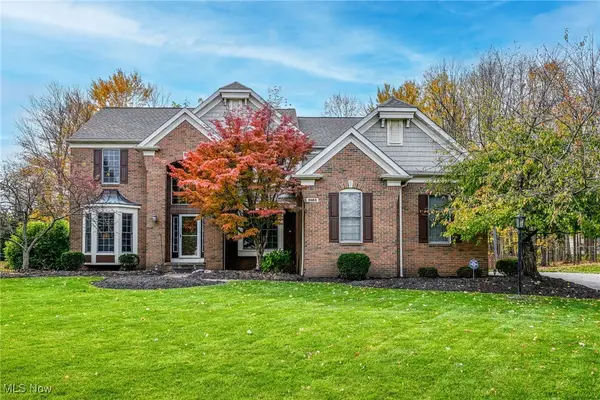 $580,000Active4 beds 5 baths3,972 sq. ft.
$580,000Active4 beds 5 baths3,972 sq. ft.3163 Darien Lane, Twinsburg, OH 44087
MLS# 5170578Listed by: BERKSHIRE HATHAWAY HOMESERVICES STOUFFER REALTY 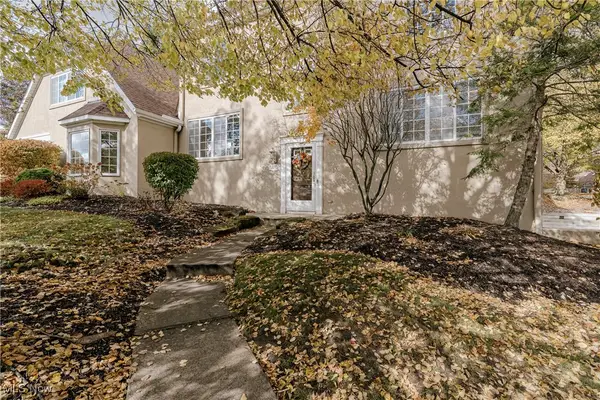 $324,900Pending3 beds 3 baths2,170 sq. ft.
$324,900Pending3 beds 3 baths2,170 sq. ft.10375 W Cobblestone Lane #2, Twinsburg, OH 44087
MLS# 5169001Listed by: KELLER WILLIAMS GREATER METROPOLITAN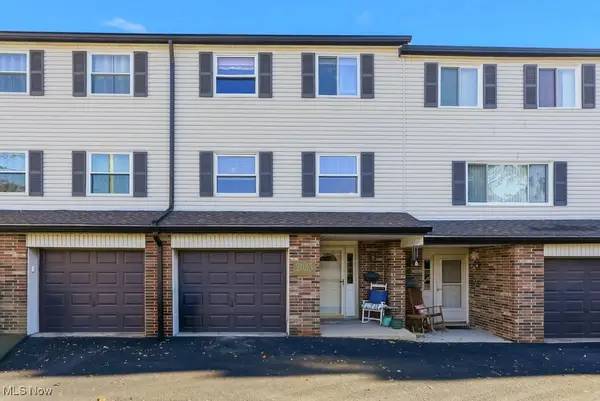 $159,900Pending3 beds 2 baths1,200 sq. ft.
$159,900Pending3 beds 2 baths1,200 sq. ft.2035 Presidential #E42, Twinsburg, OH 44087
MLS# 5168839Listed by: KELLER WILLIAMS CHERVENIC RLTY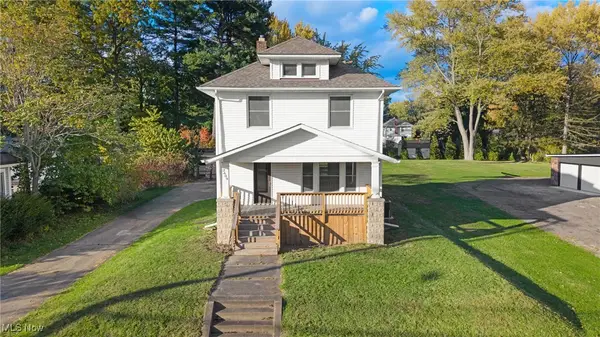 $329,000Active3 beds 1 baths1,248 sq. ft.
$329,000Active3 beds 1 baths1,248 sq. ft.2609 E Aurora Road, Twinsburg, OH 44087
MLS# 5164734Listed by: REMAX DIVERSITY REAL ESTATE GROUP LLC
