9933 Cynthia Drive, Twinsburg, OH 44087
Local realty services provided by:Better Homes and Gardens Real Estate Central
Listed by: stacey l jones, michael n jones
Office: keller williams living
MLS#:5158236
Source:OH_NORMLS
Price summary
- Price:$280,000
- Price per sq. ft.:$179.26
About this home
Welcome to this beautiful and well-maintained split level home located in the highly desirable Twinsburg area. This spacious residence offers 3 bedrooms and 2 full bathrooms, providing a comfortable and functional layout perfect for everyday living as well as entertaining. Step inside and immediately notice the soaring high ceilings in the living room, which create a bright, airy, and inviting atmosphere. Natural light fills the space, enhancing the open feel and highlighting the home’s thoughtful design. The kitchen is well-equipped with a full set of appliances and plenty of cabinet and counter space, making meal prep and hosting a breeze. Upstairs, you’ll find three nicely sized bedrooms with ample closet space. The full bathrooms located on the second floor and lower level are designed with convenience in mind, offering both style and functionality for today’s lifestyle. The lower level boasts a large family room—ideal for gatherings, movie nights, or simply relaxing at the end of the day. There's also an oversized laundry room with additional storage space. This flexible space can easily be adapted to suit your needs, whether as a recreation area, home office, or playroom. Enjoy outdoor living with a spacious yard, a playset and a rear deck, perfect for summer barbecues, and simply enjoying the peaceful surroundings. The 2-car attached garage provides convenience and additional storage. Located in a desirable area, this home combines comfort and convenience with easy access to local shopping, dining, parks, schools, and major highways.
Updates include: new roof 24', new furnace 23', new siding, new gutters, new flooring throughout and newer appliances 18'. Welcome to award-winning schools and beautiful park systems making this a great place to call home. Don’t miss your opportunity to own this move-in ready property with so much to offer—schedule your private showing today and see why this is the perfect place to start your next chapter!
Contact an agent
Home facts
- Year built:1960
- Listing ID #:5158236
- Added:88 day(s) ago
- Updated:December 22, 2025 at 03:05 PM
Rooms and interior
- Bedrooms:3
- Total bathrooms:2
- Full bathrooms:2
- Living area:1,562 sq. ft.
Heating and cooling
- Cooling:Central Air
- Heating:Forced Air, Gas
Structure and exterior
- Roof:Asphalt, Fiberglass
- Year built:1960
- Building area:1,562 sq. ft.
- Lot area:0.37 Acres
Utilities
- Water:Public
- Sewer:Public Sewer
Finances and disclosures
- Price:$280,000
- Price per sq. ft.:$179.26
- Tax amount:$3,424 (2024)
New listings near 9933 Cynthia Drive
- New
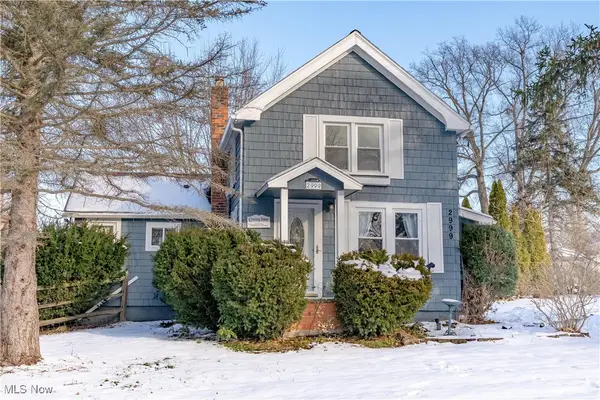 $245,000Active3 beds 2 baths1,704 sq. ft.
$245,000Active3 beds 2 baths1,704 sq. ft.2999 Cannon Road, Twinsburg, OH 44087
MLS# 5176364Listed by: THE AGENCY CLEVELAND NORTHCOAST - New
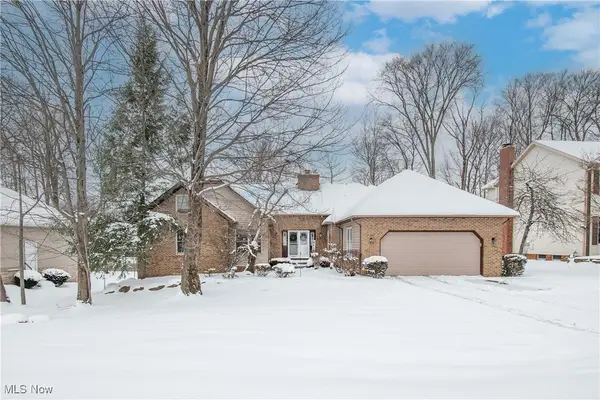 $424,900Active4 beds 3 baths2,534 sq. ft.
$424,900Active4 beds 3 baths2,534 sq. ft.10273 Luman Lane, Twinsburg, OH 44087
MLS# 5177573Listed by: KELLER WILLIAMS CHERVENIC RLTY - New
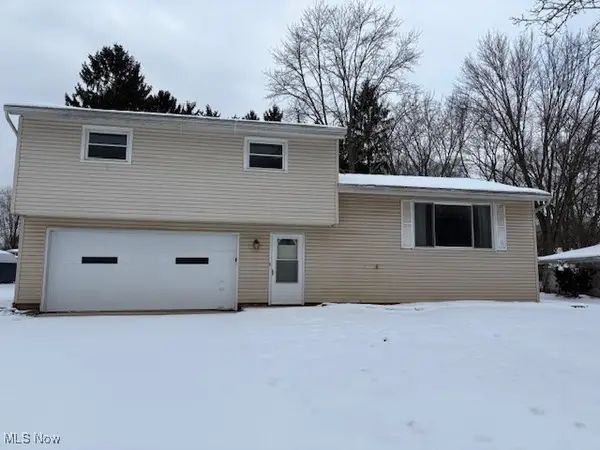 $245,000Active3 beds 2 baths1,673 sq. ft.
$245,000Active3 beds 2 baths1,673 sq. ft.10044 Serene Court, Twinsburg, OH 44087
MLS# 5177049Listed by: RE/MAX HAVEN REALTY - New
 $59,900Active4 Acres
$59,900Active4 Acres3047 Cannon Road, Twinsburg, OH 44087
MLS# 5176645Listed by: KELLER WILLIAMS CHERVENIC RLTY - New
 $125,000Active1.21 Acres
$125,000Active1.21 AcresVL Shepard Road, Macedonia, OH 44056
MLS# 5177014Listed by: EXP REALTY, LLC. 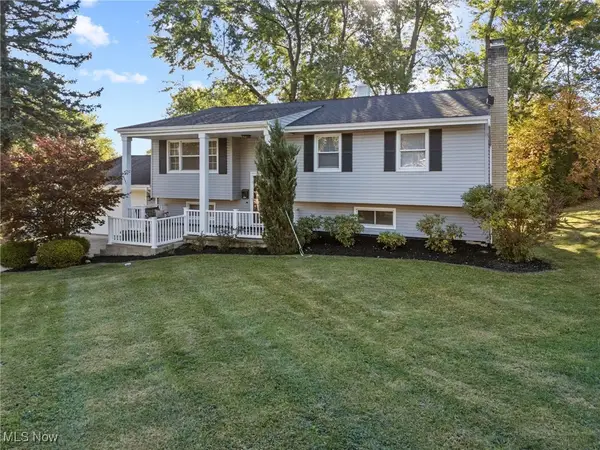 $289,000Pending3 beds 2 baths1,664 sq. ft.
$289,000Pending3 beds 2 baths1,664 sq. ft.9391 Monticello Drive, Twinsburg, OH 44087
MLS# 5176568Listed by: KELLER WILLIAMS LIVING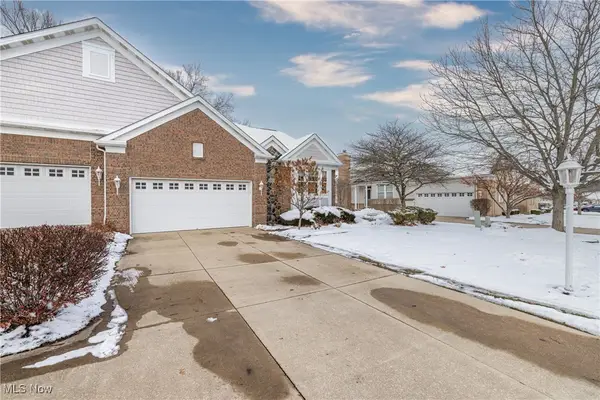 $335,000Pending2 beds 2 baths1,601 sq. ft.
$335,000Pending2 beds 2 baths1,601 sq. ft.2969 Country Club Lane #14LN, Twinsburg, OH 44087
MLS# 5176128Listed by: CENTURY 21 DEPIERO & ASSOCIATES, INC.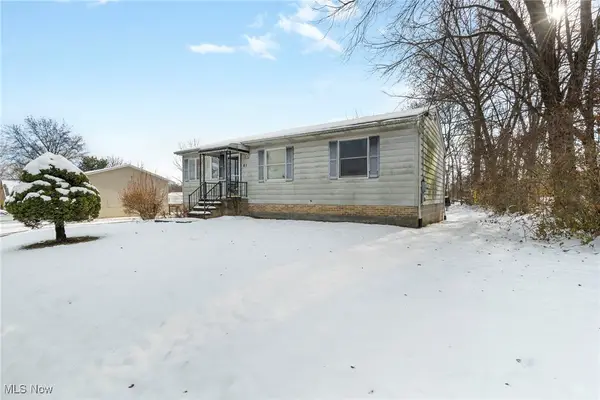 $120,000Active3 beds 1 baths960 sq. ft.
$120,000Active3 beds 1 baths960 sq. ft.1966 Case Street, Twinsburg, OH 44087
MLS# 5175826Listed by: RE/MAX EDGE REALTY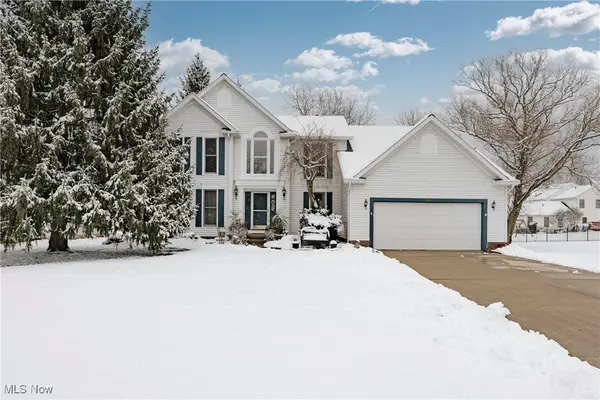 $474,900Pending4 beds 3 baths3,140 sq. ft.
$474,900Pending4 beds 3 baths3,140 sq. ft.10191 Dayflower Drive, Twinsburg, OH 44087
MLS# 5174512Listed by: KELLER WILLIAMS GREATER METROPOLITAN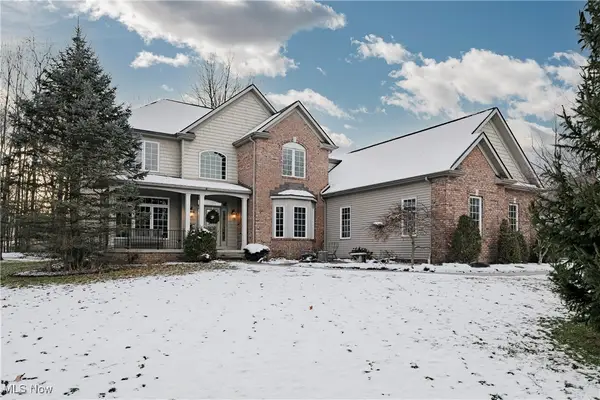 $625,000Pending3 beds 4 baths4,734 sq. ft.
$625,000Pending3 beds 4 baths4,734 sq. ft.9232 Chamberlin Road, Twinsburg, OH 44087
MLS# 5174495Listed by: KELLER WILLIAMS GREATER METROPOLITAN
