Local realty services provided by:Better Homes and Gardens Real Estate Central
Listed by: greg stearn
Office: re/max trends realty
MLS#:5166931
Source:OH_NORMLS
Price summary
- Price:$269,000
- Price per sq. ft.:$133.96
About this home
Lake Township Ranch! Move in ready at it's best. Additional Detached garage with concrete driveway, A/C & furnace are newer, 200 amp electrical service, sump pumps, windows, siding and roof, all updated in 2018. The endless custom cabinets are all soft close, tons of Corian counter tops, classic pressed metal backsplash, working wood burning fireplace with brick and custom mantel and all appliances stay. The original kitchen has been converted to a very convenient 1st floor laundry area. The Sun room is the place to be! Huge, yet cozy space over looking the backyard. Ceiling fans in most rooms. Wait, there's more in the basement! Beautiful fireplace, tons of living space, large bar, lots of closets and a pantry with pull out shelving, a full bathroom and large laundry room with extra cabinetry. Two sumps, vented glass block windows and a large, dry crawl space for more storage. The home also has an automatic, powered roof vent. This will save on the a/c usage and cooling bill. All of this on a gorgeous half acre lot with serene views.
Contact an agent
Home facts
- Year built:1972
- Listing ID #:5166931
- Added:98 day(s) ago
- Updated:January 30, 2026 at 08:51 AM
Rooms and interior
- Bedrooms:3
- Total bathrooms:2
- Full bathrooms:2
- Living area:2,008 sq. ft.
Heating and cooling
- Cooling:Attic Fan, Central Air
- Heating:Forced Air, Gas
Structure and exterior
- Roof:Asphalt, Fiberglass
- Year built:1972
- Building area:2,008 sq. ft.
- Lot area:0.55 Acres
Utilities
- Water:Well
- Sewer:Septic Tank
Finances and disclosures
- Price:$269,000
- Price per sq. ft.:$133.96
- Tax amount:$3,716 (2024)
New listings near 1037 Canyon Ne Street
- New
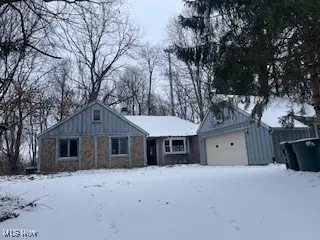 $155,000Active3 beds 3 baths1,650 sq. ft.
$155,000Active3 beds 3 baths1,650 sq. ft.3584 Timber Lake Nw Street, Uniontown, OH 44685
MLS# 5184384Listed by: RE/MAX EDGE REALTY - New
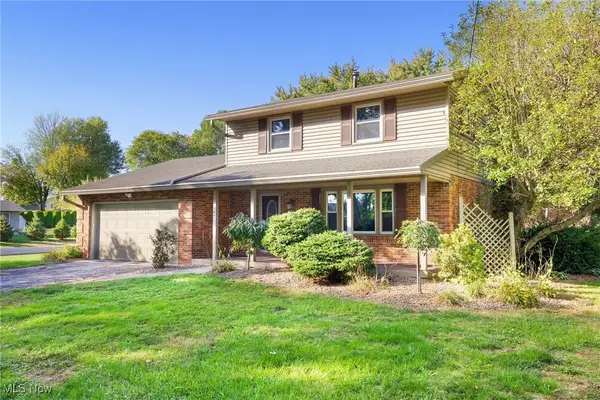 $289,900Active3 beds 2 baths1,602 sq. ft.
$289,900Active3 beds 2 baths1,602 sq. ft.3863 Heckman Nw Street, Uniontown, OH 44685
MLS# 5183863Listed by: HIGH POINT REAL ESTATE GROUP - New
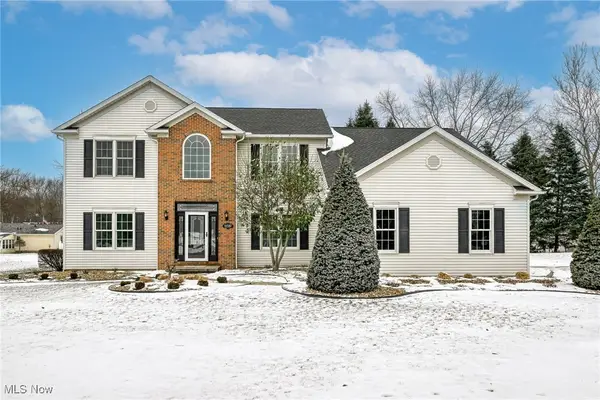 $433,900Active4 beds 3 baths2,430 sq. ft.
$433,900Active4 beds 3 baths2,430 sq. ft.11597 Forest Meadows Nw Circle, Uniontown, OH 44685
MLS# 5183273Listed by: BERKSHIRE HATHAWAY HOMESERVICES STOUFFER REALTY  $285,000Active3 beds 2 baths1,895 sq. ft.
$285,000Active3 beds 2 baths1,895 sq. ft.10344 Sudbury Nw Circle, North Canton, OH 44720
MLS# 5182029Listed by: KELLER WILLIAMS LEGACY GROUP REALTY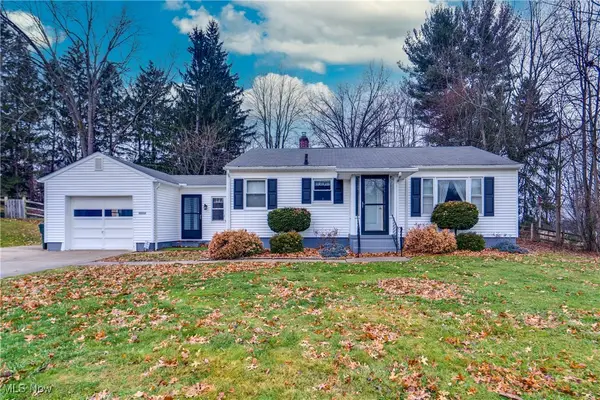 $229,900Active2 beds 1 baths1,470 sq. ft.
$229,900Active2 beds 1 baths1,470 sq. ft.12855 Redwood Nw Avenue, Uniontown, OH 44685
MLS# 5181674Listed by: EXP REALTY, LLC.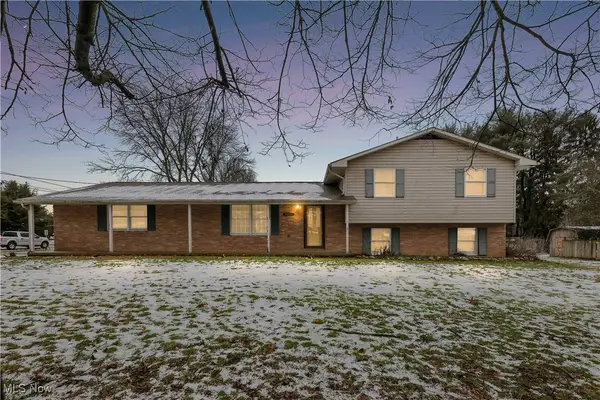 $249,900Pending4 beds 2 baths1,863 sq. ft.
$249,900Pending4 beds 2 baths1,863 sq. ft.3249 Linden Nw Street, Uniontown, OH 44685
MLS# 5179181Listed by: REMAX DIVERSITY REAL ESTATE GROUP LLC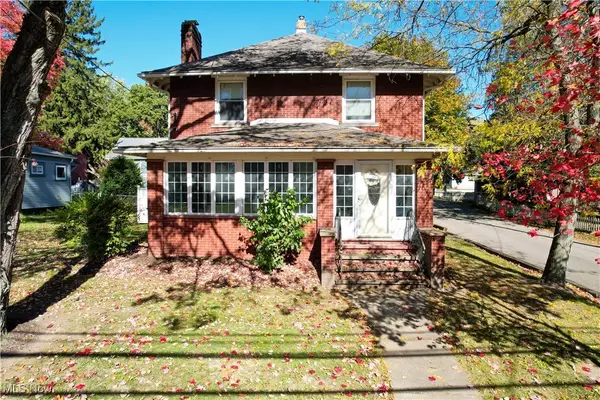 $215,000Active3 beds 2 baths
$215,000Active3 beds 2 baths3771 Edison Nw Street, Uniontown, OH 44685
MLS# 5168494Listed by: CC REALTY & PROPERTY MGMNT LLC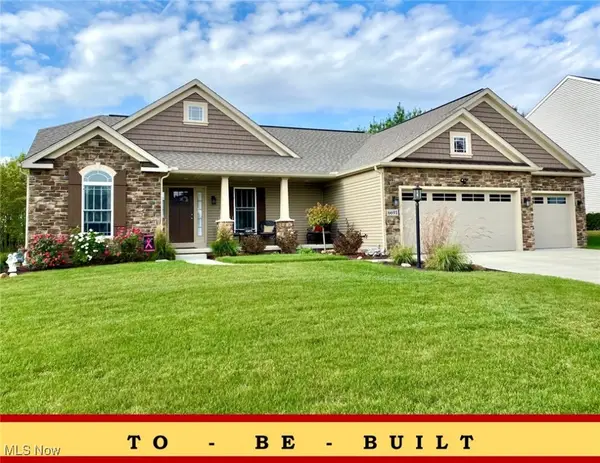 $403,900Active3 beds 2 baths1,763 sq. ft.
$403,900Active3 beds 2 baths1,763 sq. ft.2319 Ledgestone Nw Drive, Uniontown, OH 44685
MLS# 5168365Listed by: HIGH POINT REAL ESTATE GROUP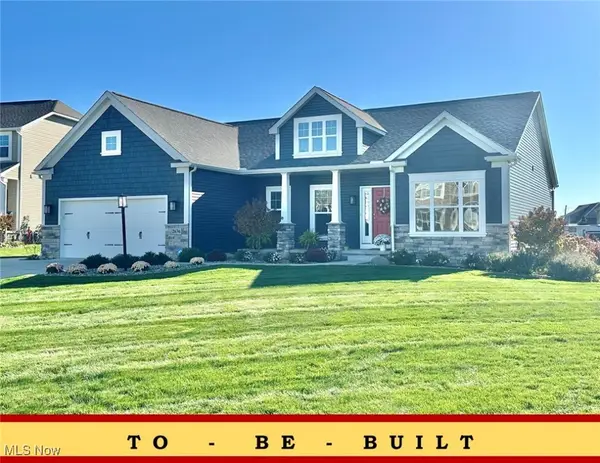 $432,900Active3 beds 2 baths1,955 sq. ft.
$432,900Active3 beds 2 baths1,955 sq. ft.2490 Ledgestone Nw Drive, Uniontown, OH 44685
MLS# 5168390Listed by: HIGH POINT REAL ESTATE GROUP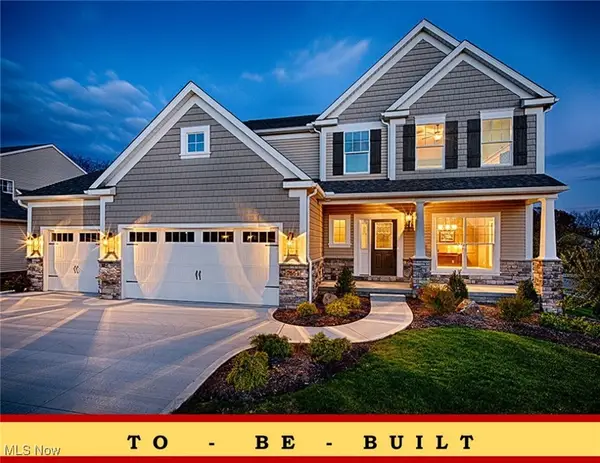 $392,900Active4 beds 3 baths2,250 sq. ft.
$392,900Active4 beds 3 baths2,250 sq. ft.2335 Ledgestone Nw Drive, Uniontown, OH 44685
MLS# 5168354Listed by: HIGH POINT REAL ESTATE GROUP

