11558 Lela Nw Avenue, Uniontown, OH 44685
Local realty services provided by:Better Homes and Gardens Real Estate Central
Upcoming open houses
- Sun, Aug 3101:00 pm - 03:00 pm
Listed by:greg stearn
Office:re/max trends realty
MLS#:5150934
Source:OH_NORMLS
Price summary
- Price:$314,900
- Price per sq. ft.:$152.57
About this home
Welcome to this beautifully maintained, one-owner home in the highly sought-after Lake Local Schools district! This spacious 4-bedroom, 2.5-bath residence offers an open floor plan that flows seamlessly throughout, perfect for both everyday living and entertaining. Completely remodeled kitchen with quality custom cabinets, granite counters and new appliances (stove, dishwasher & Microwave) in 2021 with sliding door to back deck access. Open floor plan for living room, foyer, kitchen and dining area complete the first floor. Upstairs, there are 3 bedrooms and 2 full bathrooms, including the Large master suite with a full private bathroom and sliding door access to its private deck. The step-down family room features built-ins and a fireplace to warm up on those winter evenings. A half bathroom, spacious bedroom/office, and a laundry/mud room with access to the backyard complete this lower level. The basement level has ample storage space and has all the mechanics for this lovely home.
Set on a large, private yard, this home provides multiple outdoor relaxation areas including two decks and a stamped concrete patio—perfect for gatherings or peaceful evenings outdoors. A convenient laundry room with walk-out access to the backyard makes it easy to keep an eye on children playing outside or to step right out for gardening. The garage has a heater for those cold Ohio winter days.
With pride of ownership evident throughout, this home has been thoughtfully cared for and is ready for its next chapter. Don’t miss your chance to own this gem in one of the area’s most desirable communities! Call to schedule your private showing today.
Contact an agent
Home facts
- Year built:1975
- Listing ID #:5150934
- Added:1 day(s) ago
- Updated:August 30, 2025 at 10:39 PM
Rooms and interior
- Bedrooms:4
- Total bathrooms:3
- Full bathrooms:2
- Half bathrooms:1
- Living area:2,064 sq. ft.
Heating and cooling
- Cooling:Central Air
- Heating:Forced Air, Gas
Structure and exterior
- Roof:Asphalt, Fiberglass
- Year built:1975
- Building area:2,064 sq. ft.
- Lot area:0.71 Acres
Utilities
- Water:Well
- Sewer:Septic Tank
Finances and disclosures
- Price:$314,900
- Price per sq. ft.:$152.57
- Tax amount:$2,950 (2024)
New listings near 11558 Lela Nw Avenue
- New
 $175,000Active2.85 Acres
$175,000Active2.85 AcresLake Center Nw Street, Uniontown, OH 44685
MLS# 5152480Listed by: RE/MAX TRENDS REALTY - New
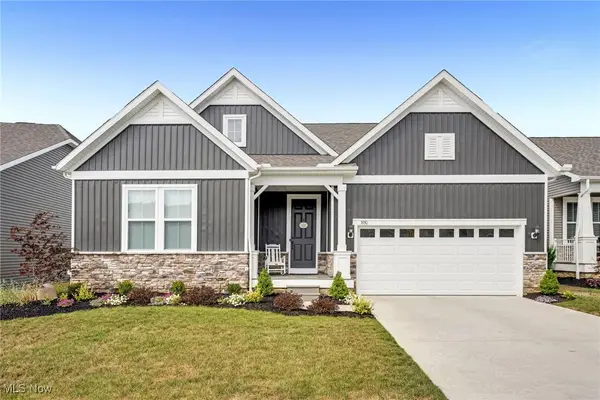 $494,500Active3 beds 2 baths1,898 sq. ft.
$494,500Active3 beds 2 baths1,898 sq. ft.3930 Crest View Drive, Uniontown, OH 44685
MLS# 5151763Listed by: HIGH POINT REAL ESTATE GROUP - New
 $229,900Active4 beds 3 baths
$229,900Active4 beds 3 baths3135 Northdale Nw Street, Uniontown, OH 44685
MLS# 5152263Listed by: KELLER WILLIAMS LEGACY GROUP REALTY - New
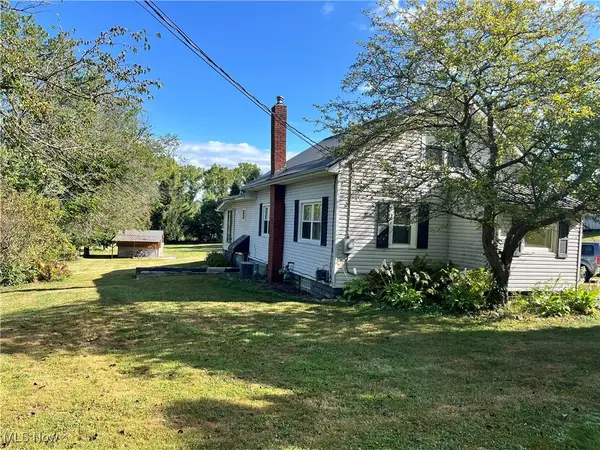 $299,000Active3 beds 1 baths1,126 sq. ft.
$299,000Active3 beds 1 baths1,126 sq. ft.1499 King Drive, Uniontown, OH 44685
MLS# 5151777Listed by: EXP REALTY, LLC. - New
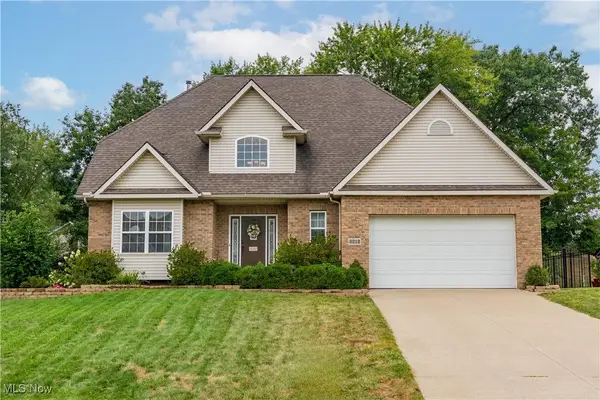 $429,900Active4 beds 3 baths2,476 sq. ft.
$429,900Active4 beds 3 baths2,476 sq. ft.3212 Deborah Court, Uniontown, OH 44685
MLS# 5107734Listed by: KELLER WILLIAMS LEGACY GROUP REALTY - New
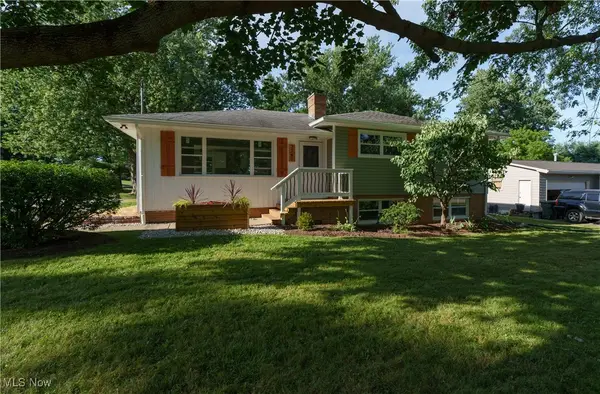 $289,900Active4 beds 2 baths2,000 sq. ft.
$289,900Active4 beds 2 baths2,000 sq. ft.2767 Brouse Nw Street, Uniontown, OH 44685
MLS# 5150164Listed by: RE/MAX INFINITY - New
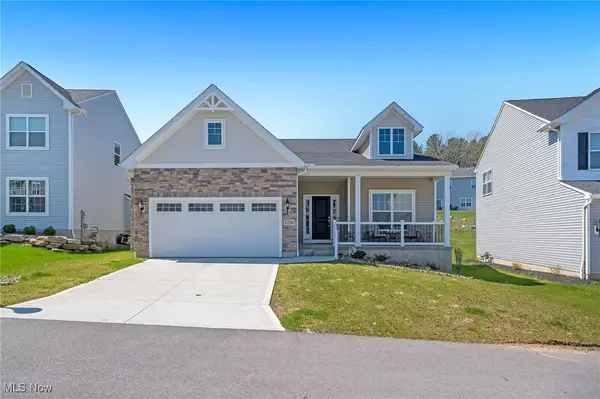 $389,900Active3 beds 2 baths1,824 sq. ft.
$389,900Active3 beds 2 baths1,824 sq. ft.1236 Selena Grove, Uniontown, OH 44685
MLS# 5150531Listed by: HIGH POINT REAL ESTATE GROUP - Open Sun, 12:30 to 2pmNew
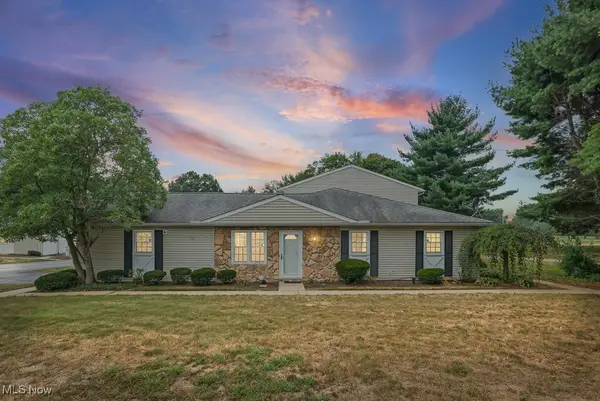 $192,000Active3 beds 2 baths1,102 sq. ft.
$192,000Active3 beds 2 baths1,102 sq. ft.3950 Townhouse Lane #14, Uniontown, OH 44685
MLS# 5150099Listed by: REMAX DIVERSITY REAL ESTATE GROUP LLC - New
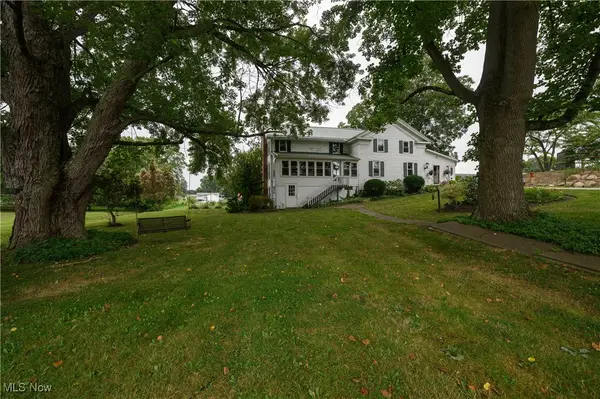 $399,900Active5 beds 2 baths2,430 sq. ft.
$399,900Active5 beds 2 baths2,430 sq. ft.12201 King Church Nw Avenue, Uniontown, OH 44685
MLS# 5149916Listed by: RE/MAX INFINITY
