12855 Redwood Nw Avenue, Uniontown, OH 44685
Local realty services provided by:Better Homes and Gardens Real Estate Central
Listed by:ginger e kuhn
Office:keller williams legacy group realty
MLS#:5168061
Source:OH_NORMLS
Price summary
- Price:$225,000
- Price per sq. ft.:$240.38
About this home
Welcome home to a cozy and well maintained ranch in the highly rated Lake Local School District. This 2-bed, 1-bath gem combines comfort, space, and updates that make everyday living easy. The main floor features an eat-in kitchen with granite countertops (2020), new fixtures throughout the main floor, new LVP flooring, and pet-friendly carpet in the bedrooms and living room. (2022). Major systems have already been handled — furnace and AC replaced in 2011, radon system installed in 2017, and a new hot water tank in 2023. The attached extra-long one-car garage with an electric door connects through a covered porch, making every season more convenient while you sit in the hot tub and relax. You’ll also find double closets in the main bedroom, updated bathroom, and new storm doors throughout. Outside, the shed stays for extra storage, and the security system adds peace of mind.
Downstairs, the finished basement expands your living space with a full kitchen and appliances do stay, a large family area with an electric fireplace, an extra room previously used as a bedroom, and washer/dryer that stay. There’s built-in storage everywhere, making organization effortless. Step outside to take in the breathtaking fall views of mature trees that give the backyard an instant sense of calm. The almost 1/2 lot also has an invisible fence for your 4-legged friends.
Only 45 minutes from Cuyahoga Valley National Park, this home delivers small-town comfort, solid updates, and that “just feels right” warmth that makes you want to stay awhile.
Contact an agent
Home facts
- Year built:1957
- Listing ID #:5168061
- Added:1 day(s) ago
- Updated:November 01, 2025 at 02:09 PM
Rooms and interior
- Bedrooms:2
- Total bathrooms:1
- Full bathrooms:1
- Living area:936 sq. ft.
Heating and cooling
- Cooling:Central Air
- Heating:Electric, Forced Air
Structure and exterior
- Roof:Asphalt, Fiberglass
- Year built:1957
- Building area:936 sq. ft.
- Lot area:0.46 Acres
Utilities
- Water:Public
- Sewer:Septic Tank
Finances and disclosures
- Price:$225,000
- Price per sq. ft.:$240.38
- Tax amount:$2,880 (2024)
New listings near 12855 Redwood Nw Avenue
- New
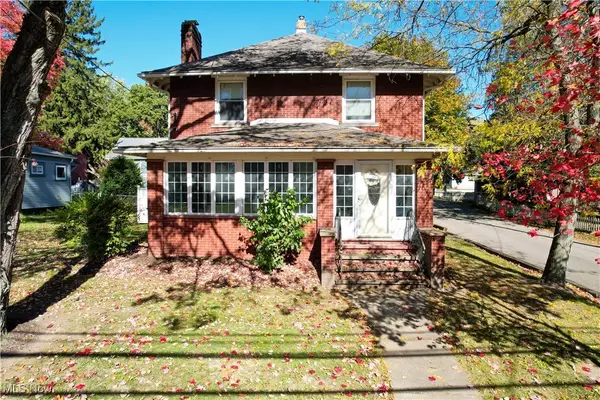 $225,000Active3 beds 2 baths
$225,000Active3 beds 2 baths3771 Edison Nw Street, Uniontown, OH 44685
MLS# 5168494Listed by: CC REALTY & PROPERTY MGMNT LLC - New
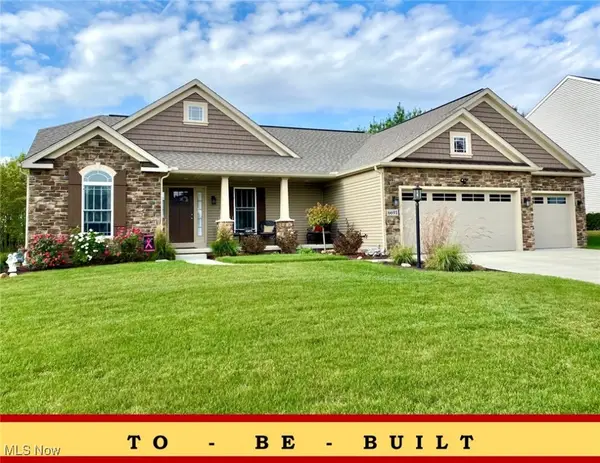 $398,900Active3 beds 2 baths1,763 sq. ft.
$398,900Active3 beds 2 baths1,763 sq. ft.2319 Ledgestone Nw Drive, Uniontown, OH 44685
MLS# 5168365Listed by: HIGH POINT REAL ESTATE GROUP - New
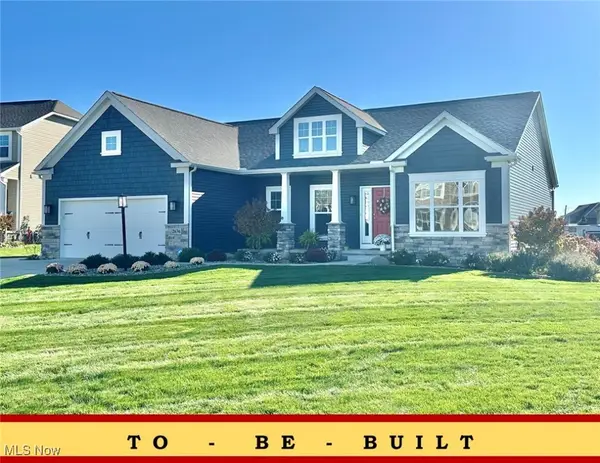 $427,900Active3 beds 2 baths1,955 sq. ft.
$427,900Active3 beds 2 baths1,955 sq. ft.2490 Ledgestone Nw Drive, Uniontown, OH 44685
MLS# 5168390Listed by: HIGH POINT REAL ESTATE GROUP - New
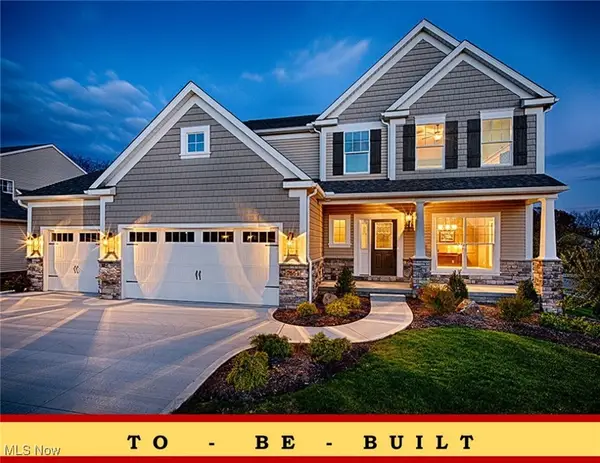 $387,900Active4 beds 3 baths2,250 sq. ft.
$387,900Active4 beds 3 baths2,250 sq. ft.2335 Ledgestone Nw Drive, Uniontown, OH 44685
MLS# 5168354Listed by: HIGH POINT REAL ESTATE GROUP - New
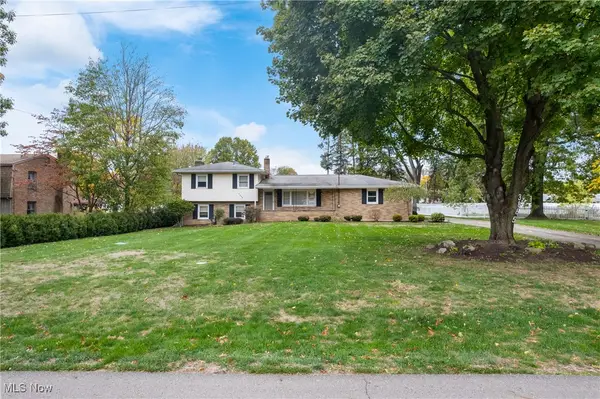 $275,000Active4 beds 2 baths1,716 sq. ft.
$275,000Active4 beds 2 baths1,716 sq. ft.3885 Hugh Nw Street, Uniontown, OH 44685
MLS# 5167403Listed by: RE/MAX TRENDS REALTY - Open Sun, 2 to 3:30pmNew
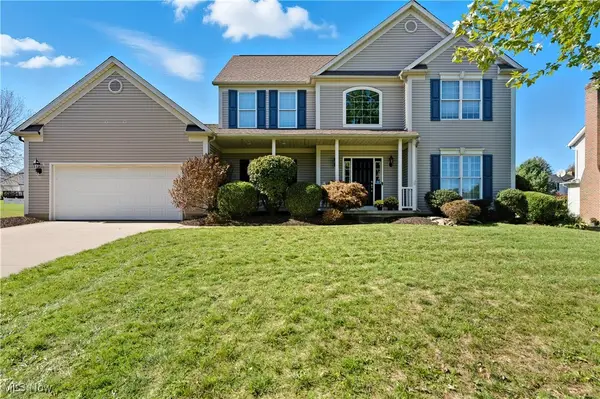 $424,900Active4 beds 4 baths2,648 sq. ft.
$424,900Active4 beds 4 baths2,648 sq. ft.11065 Dunsby Nw Avenue, Uniontown, OH 44685
MLS# 5167033Listed by: REAL OF OHIO - Open Sun, 12 to 1:30pmNew
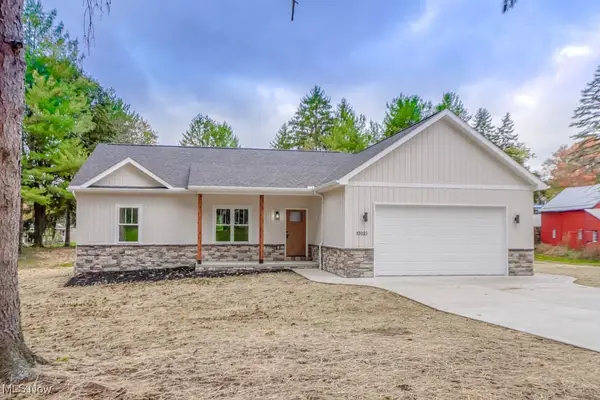 $399,900Active3 beds 2 baths2,277 sq. ft.
$399,900Active3 beds 2 baths2,277 sq. ft.13025 Sunset Nw Circle, Uniontown, OH 44685
MLS# 5166768Listed by: KELLER WILLIAMS LEGACY GROUP REALTY - New
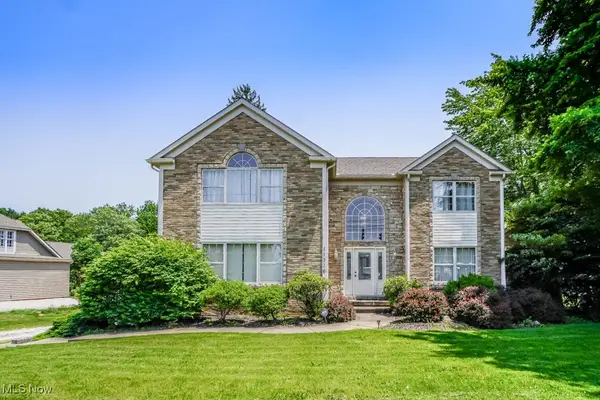 $350,000Active3 beds 4 baths4,596 sq. ft.
$350,000Active3 beds 4 baths4,596 sq. ft.11316 Cleveland Nw Avenue, Uniontown, OH 44685
MLS# 5166392Listed by: KELLER WILLIAMS LEGACY GROUP REALTY 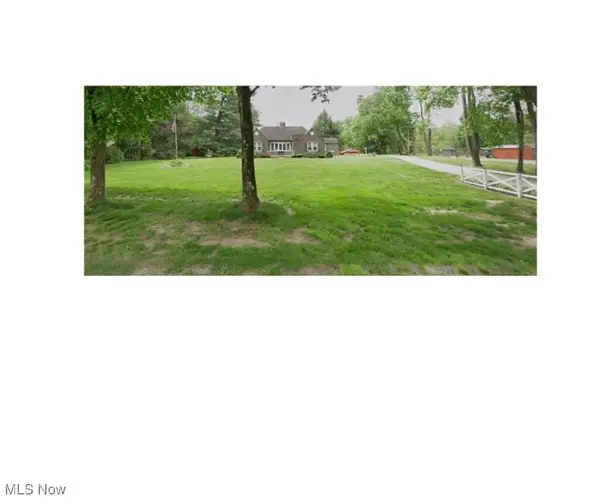 $289,900Pending3 beds 3 baths1,308 sq. ft.
$289,900Pending3 beds 3 baths1,308 sq. ft.2944 Pontius Nw Street, Uniontown, OH 44685
MLS# 5161496Listed by: TARTER REALTY
