1711 Batavia Nw Street, Uniontown, OH 44685
Local realty services provided by:Better Homes and Gardens Real Estate Central
Listed by:tina l white
Office:exp realty, llc.
MLS#:5159463
Source:OH_NORMLS
Price summary
- Price:$218,500
- Price per sq. ft.:$162.57
About this home
Welcome to this charming one-floor, all-brick condo tucked in the desirable Village Commons development. A welcoming three-season room entry sets the tone for the bright, open layout inside. The living room boasts a vaulted ceiling and flows seamlessly into the dining area, creating the perfect space for both everyday living and entertaining. The spacious oak kitchen offers an abundance of cabinetry, a pantry, and plenty of prep space for home chefs. A convenient first-floor half bath with laundry adds to the home’s practicality. Two generously sized bedrooms share a well-appointed full bath, which features dual access from the hallway and the primary suite for added privacy. Additional highlights include a one-car attached garage with direct access to the basement, offering plenty of storage options, plus extra parking right out front. Enjoy a low-maintenance lifestyle with HOA coverage for landscaping, water, trash, and snow removal. Ideally located near downtown Hartville, you’ll love the easy access to shopping, restaurants, and parks. This home truly combines comfort, convenience, and carefree living—schedule your private showing today!
Contact an agent
Home facts
- Year built:1998
- Listing ID #:5159463
- Added:5 day(s) ago
- Updated:September 30, 2025 at 07:30 AM
Rooms and interior
- Bedrooms:2
- Total bathrooms:2
- Full bathrooms:1
- Half bathrooms:1
- Living area:1,344 sq. ft.
Heating and cooling
- Cooling:Central Air
- Heating:Forced Air
Structure and exterior
- Roof:Asphalt, Fiberglass
- Year built:1998
- Building area:1,344 sq. ft.
- Lot area:3.26 Acres
Utilities
- Water:Well
- Sewer:Public Sewer
Finances and disclosures
- Price:$218,500
- Price per sq. ft.:$162.57
- Tax amount:$2,992 (2024)
New listings near 1711 Batavia Nw Street
- New
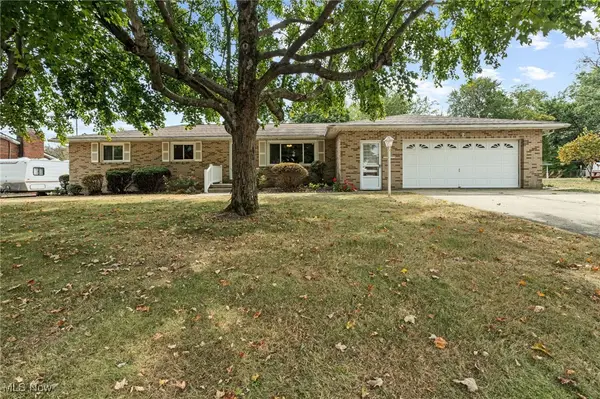 $259,900Active3 beds 2 baths1,564 sq. ft.
$259,900Active3 beds 2 baths1,564 sq. ft.3310 Linden Nw Street, Uniontown, OH 44685
MLS# 5160446Listed by: CUTLER REAL ESTATE 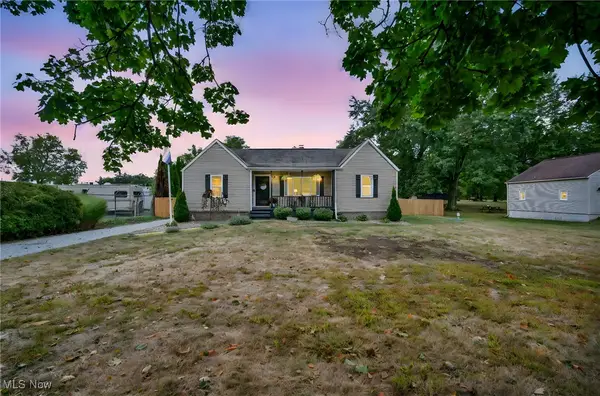 $199,000Pending2 beds 1 baths1,053 sq. ft.
$199,000Pending2 beds 1 baths1,053 sq. ft.3456 Heckman Nw Street, Uniontown, OH 44685
MLS# 5159563Listed by: REAL OF OHIO- New
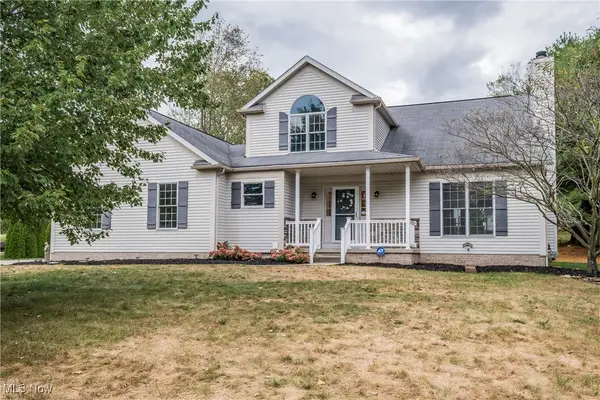 $407,500Active4 beds 4 baths3,084 sq. ft.
$407,500Active4 beds 4 baths3,084 sq. ft.3851 Cromford Nw Circle, Uniontown, OH 44685
MLS# 5158890Listed by: DEHOFF REALTORS 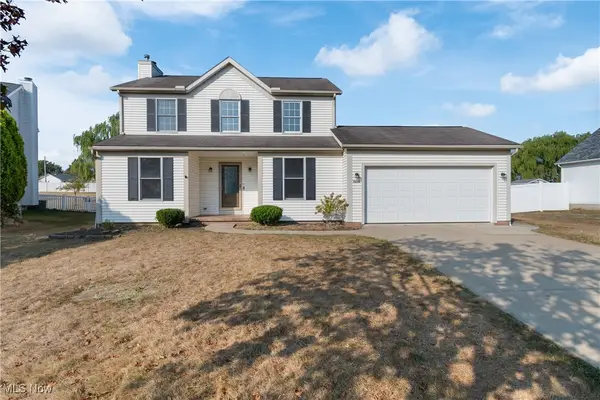 $249,900Pending3 beds 3 baths1,702 sq. ft.
$249,900Pending3 beds 3 baths1,702 sq. ft.10749 Withington Nw Avenue, Uniontown, OH 44685
MLS# 5158878Listed by: RE/MAX CROSSROADS PROPERTIES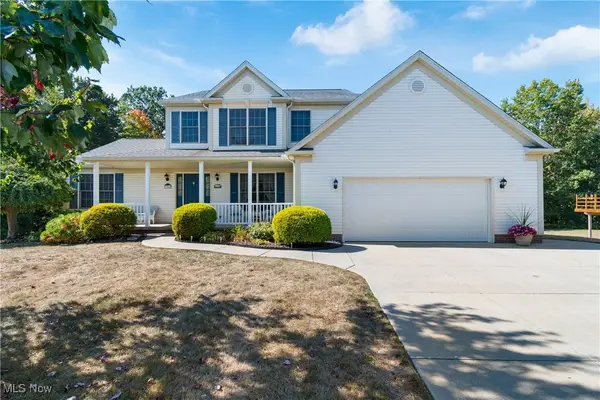 $434,000Active3 beds 3 baths2,647 sq. ft.
$434,000Active3 beds 3 baths2,647 sq. ft.3926 Arlind Nw Circle, Uniontown, OH 44685
MLS# 5155994Listed by: SOGO HOMES LLC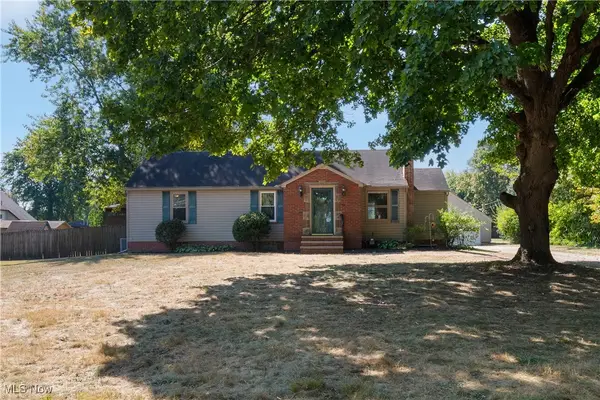 $380,000Active4 beds 2 baths2,261 sq. ft.
$380,000Active4 beds 2 baths2,261 sq. ft.3796 Sweitzer Nw Street, Uniontown, OH 44685
MLS# 5157674Listed by: SOGO HOMES LLC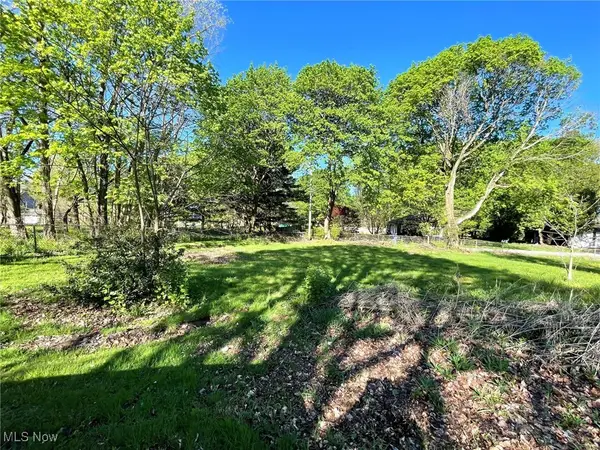 $34,900Active0.46 Acres
$34,900Active0.46 Acres3979 Northdale Nw Street, Uniontown, OH 44685
MLS# 5157692Listed by: CUTLER REAL ESTATE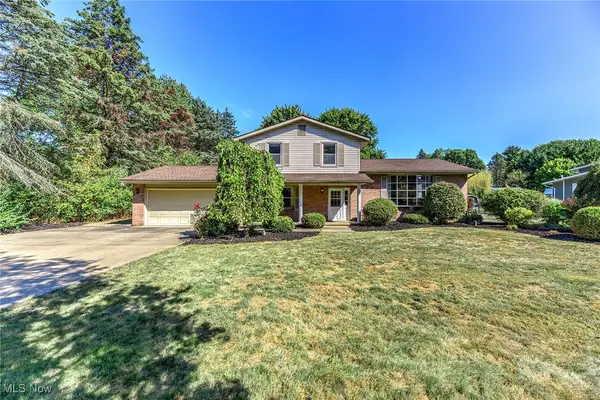 $265,000Pending3 beds 3 baths2,120 sq. ft.
$265,000Pending3 beds 3 baths2,120 sq. ft.13704 Greenland Nw Avenue, Uniontown, OH 44685
MLS# 5156498Listed by: KELLER WILLIAMS CHERVENIC RLTY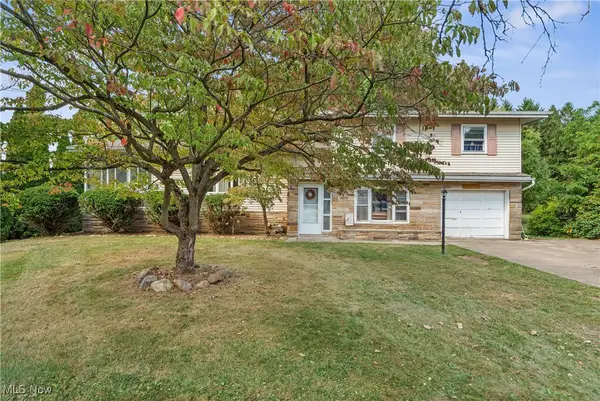 $239,900Pending3 beds 2 baths1,980 sq. ft.
$239,900Pending3 beds 2 baths1,980 sq. ft.3475 Heckman Nw Street, Uniontown, OH 44685
MLS# 5154856Listed by: KELLER WILLIAMS LEGACY GROUP REALTY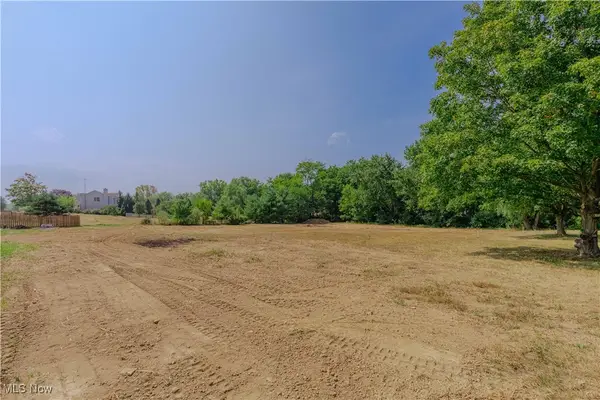 $89,900Active1.05 Acres
$89,900Active1.05 AcresHeckman Nw Street, Uniontown, OH 44685
MLS# 5154708Listed by: RE/MAX EDGE REALTY
