2111 Prestwick Drive #3A, Uniontown, OH 44685
Local realty services provided by:Better Homes and Gardens Real Estate Central
Listed by: christian a lamb
Office: keller williams legacy group realty
MLS#:5174152
Source:OH_NORMLS
Price summary
- Price:$250,000
- Price per sq. ft.:$96.75
- Monthly HOA dues:$285
About this home
Discover effortless comfort in this charming condominium, nestled along the 10th fairway of Prestwick Country Club. Savor peaceful mornings with coffee in the serene 3-season room or on the deck, embracing tranquil views of nature. The open layout offers a spacious living area with French doors to a private courtyard, welcoming wet bar, and cozy fireplace upon entry into the sunken great room with gas fireplace. Main-level conveniences include a sitting room with genuine hardwood floors, powder room, laundry, and direct access to the two-car garage—perfect for simplified daily living. The lower level boasts a finished recreation room for relaxed gatherings. Upstairs, find 3 bedrooms (or 2 plus a versatile office), with the master suite featuring vaulted ceilings, gas fireplace, and spa-like bath including walk-in closet, dual sinks, full shower, and skylight. Complete with a generous full bath nearby. Bonus storage shed in the courtyard. What a way to live! Private while also minutes away from Green, and Interstate 77.
Contact an agent
Home facts
- Year built:1985
- Listing ID #:5174152
- Added:44 day(s) ago
- Updated:January 08, 2026 at 08:21 AM
Rooms and interior
- Bedrooms:3
- Total bathrooms:3
- Full bathrooms:2
- Half bathrooms:1
- Living area:2,584 sq. ft.
Heating and cooling
- Cooling:Central Air
- Heating:Forced Air, Gas
Structure and exterior
- Roof:Asphalt, Fiberglass
- Year built:1985
- Building area:2,584 sq. ft.
- Lot area:0.05 Acres
Utilities
- Water:Public
- Sewer:Public Sewer
Finances and disclosures
- Price:$250,000
- Price per sq. ft.:$96.75
- Tax amount:$2,827 (2024)
New listings near 2111 Prestwick Drive #3A
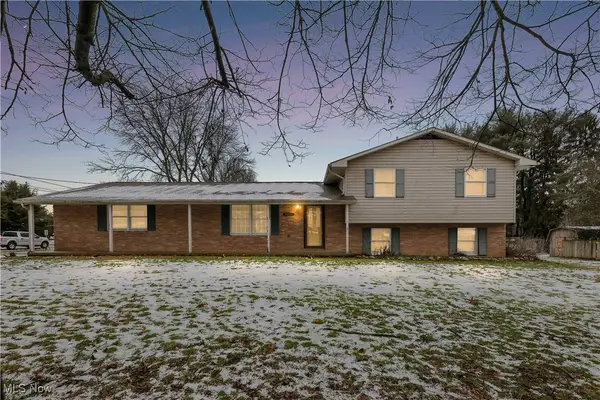 $249,900Pending4 beds 2 baths1,863 sq. ft.
$249,900Pending4 beds 2 baths1,863 sq. ft.3249 Linden Nw Street, Uniontown, OH 44685
MLS# 5179181Listed by: REMAX DIVERSITY REAL ESTATE GROUP LLC- New
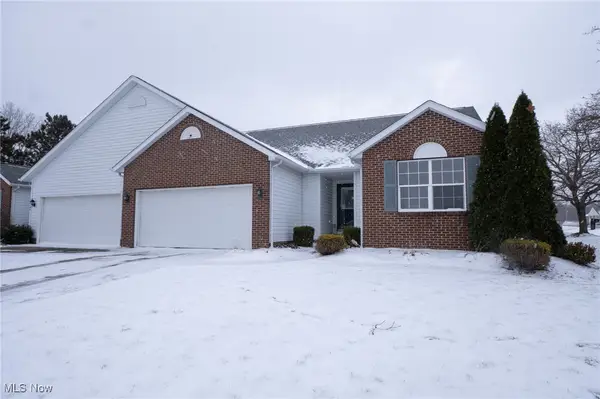 $299,900Active3 beds 2 baths1,895 sq. ft.
$299,900Active3 beds 2 baths1,895 sq. ft.10344 Sudbury Nw Circle, North Canton, OH 44720
MLS# 5177238Listed by: KELLER WILLIAMS LEGACY GROUP REALTY 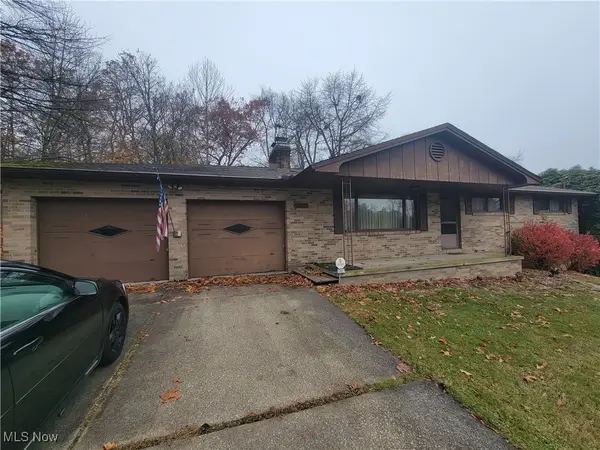 $219,900Pending3 beds 2 baths1,769 sq. ft.
$219,900Pending3 beds 2 baths1,769 sq. ft.13457 Theeland Nw Avenue, Uniontown, OH 44685
MLS# 5174982Listed by: RUSSELL REAL ESTATE SERVICES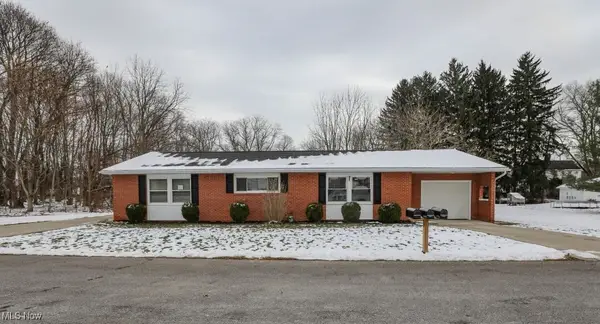 $219,000Pending3 beds 2 baths1,300 sq. ft.
$219,000Pending3 beds 2 baths1,300 sq. ft.13170 Crestview Nw Circle, Uniontown, OH 44685
MLS# 5176676Listed by: JACK KOHL REALTY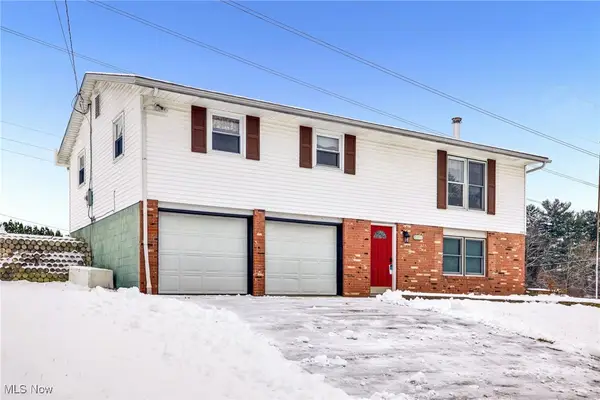 $238,000Active3 beds 2 baths1,444 sq. ft.
$238,000Active3 beds 2 baths1,444 sq. ft.3622 Dotwood Nw Street, North Canton, OH 44720
MLS# 5175891Listed by: HIGH POINT REAL ESTATE GROUP $250,000Pending4 beds 3 baths1,872 sq. ft.
$250,000Pending4 beds 3 baths1,872 sq. ft.3648 Mulberry Nw Street, Uniontown, OH 44685
MLS# 5169666Listed by: JOSEPH WALTER REALTY, LLC.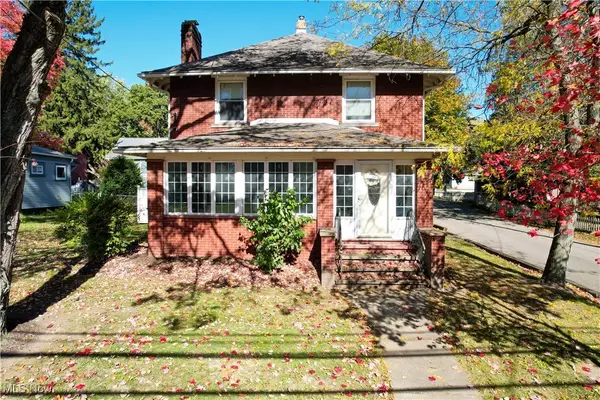 $225,000Active3 beds 2 baths
$225,000Active3 beds 2 baths3771 Edison Nw Street, Uniontown, OH 44685
MLS# 5168494Listed by: CC REALTY & PROPERTY MGMNT LLC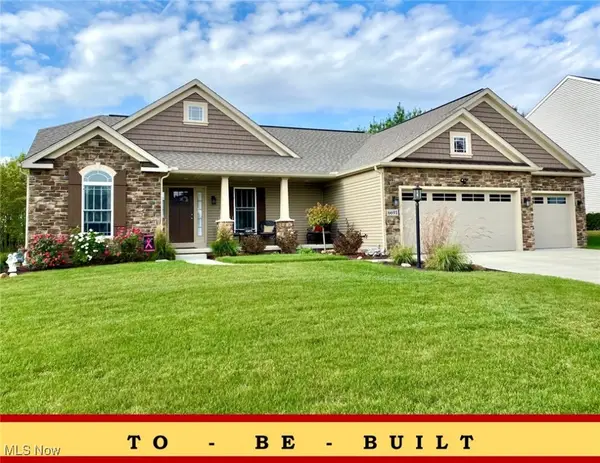 $403,900Active3 beds 2 baths1,763 sq. ft.
$403,900Active3 beds 2 baths1,763 sq. ft.2319 Ledgestone Nw Drive, Uniontown, OH 44685
MLS# 5168365Listed by: HIGH POINT REAL ESTATE GROUP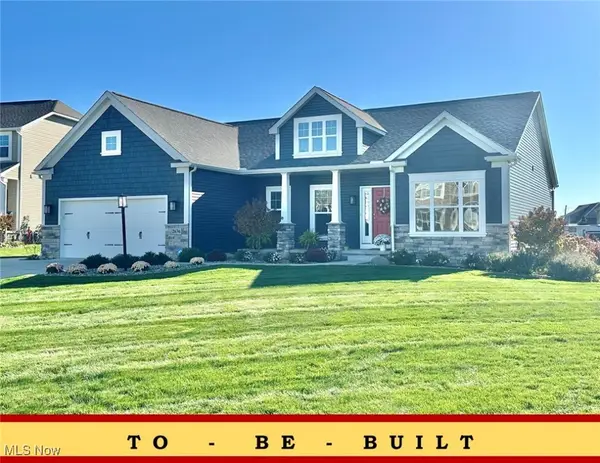 $432,900Active3 beds 2 baths1,955 sq. ft.
$432,900Active3 beds 2 baths1,955 sq. ft.2490 Ledgestone Nw Drive, Uniontown, OH 44685
MLS# 5168390Listed by: HIGH POINT REAL ESTATE GROUP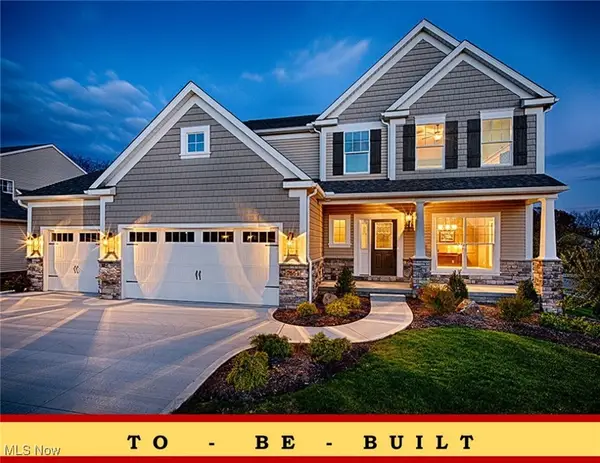 $392,900Active4 beds 3 baths2,250 sq. ft.
$392,900Active4 beds 3 baths2,250 sq. ft.2335 Ledgestone Nw Drive, Uniontown, OH 44685
MLS# 5168354Listed by: HIGH POINT REAL ESTATE GROUP
