2185 Prestwick Drive, Uniontown, OH 44685
Local realty services provided by:Better Homes and Gardens Real Estate Central
Listed by: todd d bosley, julie hawkins
Office: coldwell banker schmidt realty
MLS#:5167718
Source:OH_NORMLS
Price summary
- Price:$1
- Price per sq. ft.:$0
- Monthly HOA dues:$390
About this home
AUCTION DATE: THURSDAY December 11TH, 2025 AT 4:30PM. You can preview this home/property at these OPEN HOUSE DATES: 11/03/25 - 4:00-5:30pm, 12/06/25 - 1:00-2:30pm, and Auction day 12/11/25 at 3:00pm. Nestled on the third green of Prestwick Country Club at 2185 Prestwick Dr, Uniontown, OH, this 3,696 sq ft, 1999-built condo offers stunning golf course views in a gated community. Enjoy an open-concept 2-bed, 3-full-bath layout with vaulted ceilings, abundant natural light, fireplace living room, and gourmet eat-in kitchen flowing to a sunroom. First-floor laundry adds convenience. Walk-out finished basement boasts a stone wet bar, fireplace family room, versatile media/gym/guest space, full bath, and cedar closet. Relax on the expansive deck and covered patio overlooking manicured greens. Attached 2-car garage ensures low-maintenance luxury. Your golf paradise awaits—schedule a tour today! Seller reserves the right to accept a pre-auction offer before the auction date. Property Sold Where Is-As Is.
Contact an agent
Home facts
- Year built:1999
- Listing ID #:5167718
- Added:48 day(s) ago
- Updated:December 19, 2025 at 08:16 AM
Rooms and interior
- Bedrooms:2
- Total bathrooms:3
- Full bathrooms:3
- Living area:3,696 sq. ft.
Heating and cooling
- Cooling:Central Air
- Heating:Gas
Structure and exterior
- Roof:Asphalt, Fiberglass
- Year built:1999
- Building area:3,696 sq. ft.
- Lot area:0.04 Acres
Utilities
- Water:Public
- Sewer:Public Sewer
Finances and disclosures
- Price:$1
- Price per sq. ft.:$0
- Tax amount:$4,720 (2024)
New listings near 2185 Prestwick Drive
- New
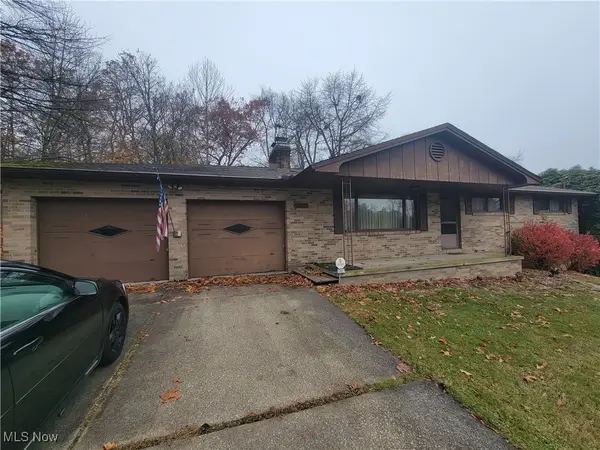 $219,900Active3 beds 2 baths1,769 sq. ft.
$219,900Active3 beds 2 baths1,769 sq. ft.13457 Theeland Nw Avenue, Uniontown, OH 44685
MLS# 5174982Listed by: RUSSELL REAL ESTATE SERVICES 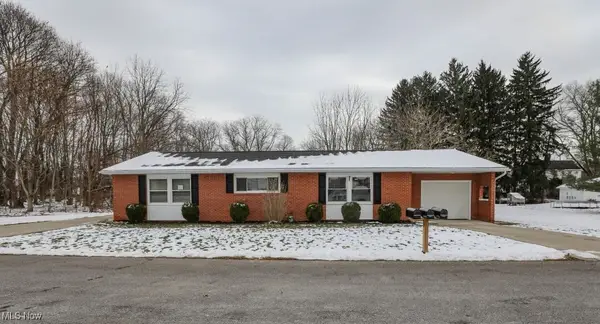 $219,000Pending3 beds 2 baths1,300 sq. ft.
$219,000Pending3 beds 2 baths1,300 sq. ft.13170 Crestview Nw Circle, Uniontown, OH 44685
MLS# 5176676Listed by: JACK KOHL REALTY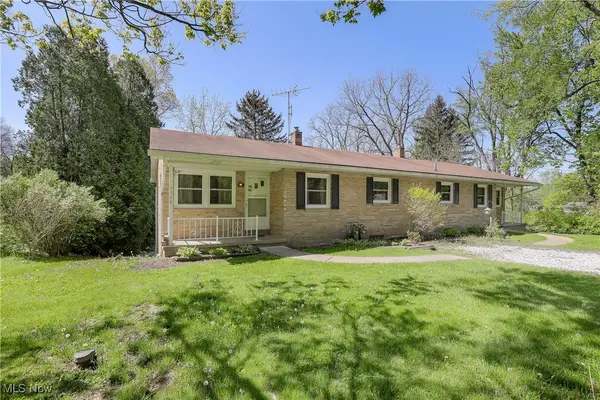 $285,000Pending4 beds 2 baths
$285,000Pending4 beds 2 baths3300 Twin Hills Nw Street, Uniontown, OH 44685
MLS# 5171903Listed by: COLDWELL BANKER SCHMIDT REALTY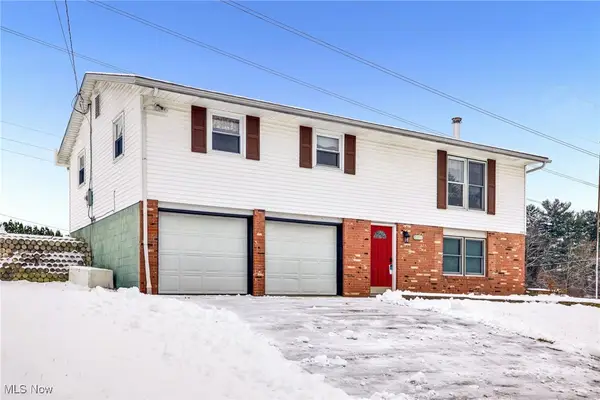 $238,000Active3 beds 2 baths1,444 sq. ft.
$238,000Active3 beds 2 baths1,444 sq. ft.3622 Dotwood Nw Street, North Canton, OH 44720
MLS# 5175891Listed by: HIGH POINT REAL ESTATE GROUP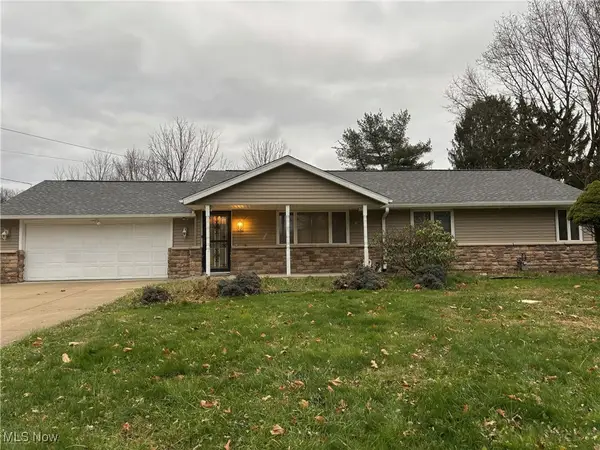 $230,000Pending3 beds 2 baths1,486 sq. ft.
$230,000Pending3 beds 2 baths1,486 sq. ft.13792 Amodio Nw Avenue, Uniontown, OH 44685
MLS# 5174731Listed by: REAL OF OHIO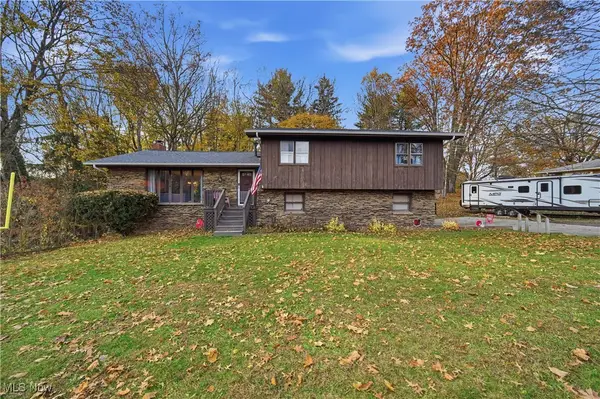 $275,000Pending3 beds 3 baths1,926 sq. ft.
$275,000Pending3 beds 3 baths1,926 sq. ft.12515 Amber Nw Circle, Uniontown, OH 44685
MLS# 5172704Listed by: RE/MAX TRENDS REALTY $250,000Active4 beds 3 baths1,872 sq. ft.
$250,000Active4 beds 3 baths1,872 sq. ft.3648 Mulberry Nw Street, Uniontown, OH 44685
MLS# 5169666Listed by: JOSEPH WALTER REALTY, LLC.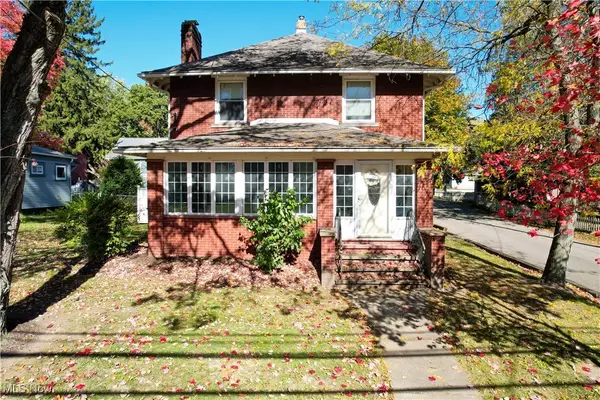 $225,000Active3 beds 2 baths
$225,000Active3 beds 2 baths3771 Edison Nw Street, Uniontown, OH 44685
MLS# 5168494Listed by: CC REALTY & PROPERTY MGMNT LLC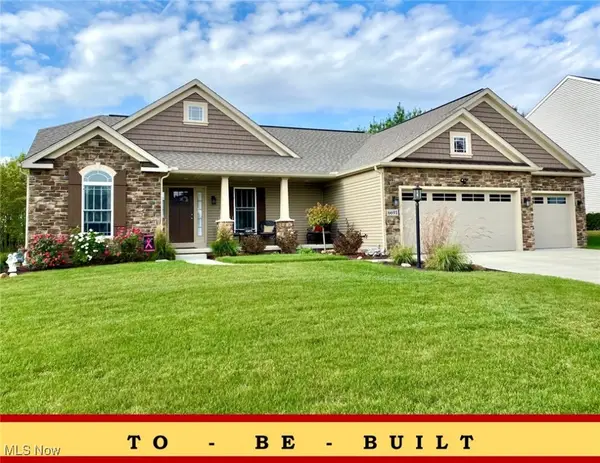 $398,900Active3 beds 2 baths1,763 sq. ft.
$398,900Active3 beds 2 baths1,763 sq. ft.2319 Ledgestone Nw Drive, Uniontown, OH 44685
MLS# 5168365Listed by: HIGH POINT REAL ESTATE GROUP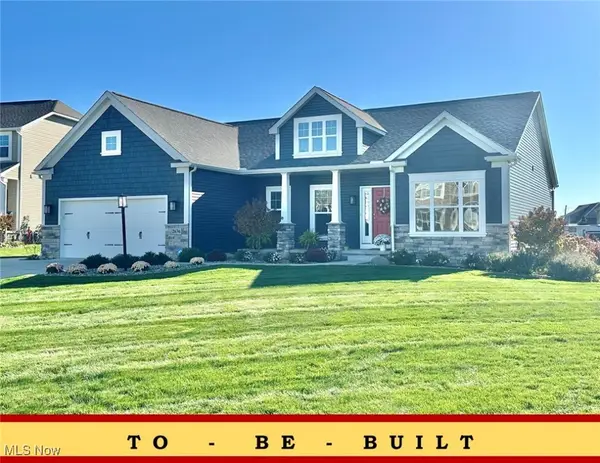 $427,900Active3 beds 2 baths1,955 sq. ft.
$427,900Active3 beds 2 baths1,955 sq. ft.2490 Ledgestone Nw Drive, Uniontown, OH 44685
MLS# 5168390Listed by: HIGH POINT REAL ESTATE GROUP
