2189 E Park Drive, Uniontown, OH 44685
Local realty services provided by:Better Homes and Gardens Real Estate Central
Listed by: tyson t hartzler
Office: keller williams chervenic rlty
MLS#:5157789
Source:OH_NORMLS
Price summary
- Price:$675,000
- Price per sq. ft.:$142.65
- Monthly HOA dues:$44.5
About this home
Welcome to this absolutely stunning Colonial that is a must see in person. This beautifully maintained home offers 5 bedrooms, 4 bathrooms, and over 4,000 square feet of thoughtfully designed living space. Step inside to find a spacious living room highlighted by beautiful crown molding throughout, multiple built-ins, a striking brick fireplace, and even a secret safe room for added security and peace of mind. The open layout flows seamlessly into the dining area, where sliding doors lead to a deck that also connects directly to the private primary suite. The kitchen is a chef’s dream, featuring granite countertops, stainless steel appliances, a generous pantry, and a stylish tile backsplash, making it perfect for both everyday living and entertaining. Upstairs, you will find additional bedrooms that are generously sized, with some offering walk-in closets for extra convenience. The finished walk-out basement is an entertainer’s paradise, complete with a spacious living area, full bathroom, dining area, bar, and plenty of storage. There is also an additional room currently being used as an office that could easily serve as another bedroom, adding even more flexibility to the space. Outdoor living is equally inviting with a deck overlooking beautifully landscaped grounds that provide both beauty and privacy. A 2-car attached garage and thoughtfully designed spaces throughout make this home as practical as it is elegant. Photos alone do not do this home justice. From the arched doorways to the stunning tray ceilings, this property is filled with character and charm. With its blend of comfort, style, and unique features, this home is truly one of a kind. Located on Mayfair Golf Course - community amenities include a playground, pavilion, and walking path. Schedule your private showing today and experience it in person.
Contact an agent
Home facts
- Year built:2010
- Listing ID #:5157789
- Added:146 day(s) ago
- Updated:February 10, 2026 at 08:18 AM
Rooms and interior
- Bedrooms:5
- Total bathrooms:4
- Full bathrooms:3
- Half bathrooms:1
- Living area:4,732 sq. ft.
Heating and cooling
- Cooling:Central Air
- Heating:Forced Air, Gas
Structure and exterior
- Roof:Asphalt, Fiberglass
- Year built:2010
- Building area:4,732 sq. ft.
- Lot area:0.36 Acres
Utilities
- Water:Public
- Sewer:Public Sewer
Finances and disclosures
- Price:$675,000
- Price per sq. ft.:$142.65
- Tax amount:$9,234 (2024)
New listings near 2189 E Park Drive
- New
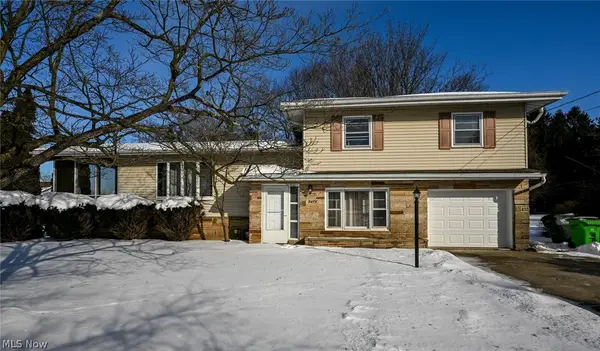 $280,000Active3 beds 2 baths1,980 sq. ft.
$280,000Active3 beds 2 baths1,980 sq. ft.3475 Heckman Nw Street, Uniontown, OH 44685
MLS# 5185827Listed by: KELLER WILLIAMS CHERVENIC RLTY - New
 $69,900Active2 beds 1 baths
$69,900Active2 beds 1 baths13675 Cleveland Nw Avenue, Uniontown, OH 44685
MLS# 5185243Listed by: KELLER WILLIAMS LEGACY GROUP REALTY 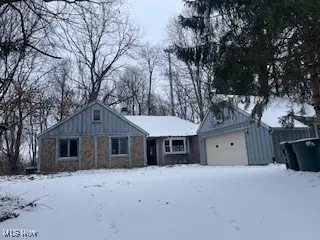 $155,000Active3 beds 3 baths1,650 sq. ft.
$155,000Active3 beds 3 baths1,650 sq. ft.3584 Timber Lake Nw Street, Uniontown, OH 44685
MLS# 5184384Listed by: RE/MAX EDGE REALTY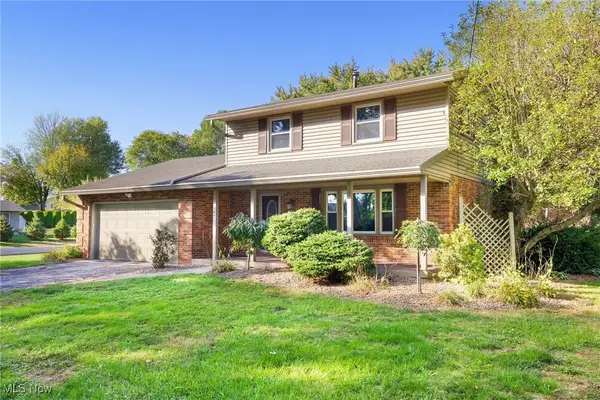 $289,900Active3 beds 2 baths1,602 sq. ft.
$289,900Active3 beds 2 baths1,602 sq. ft.3863 Heckman Nw Street, Uniontown, OH 44685
MLS# 5183863Listed by: HIGH POINT REAL ESTATE GROUP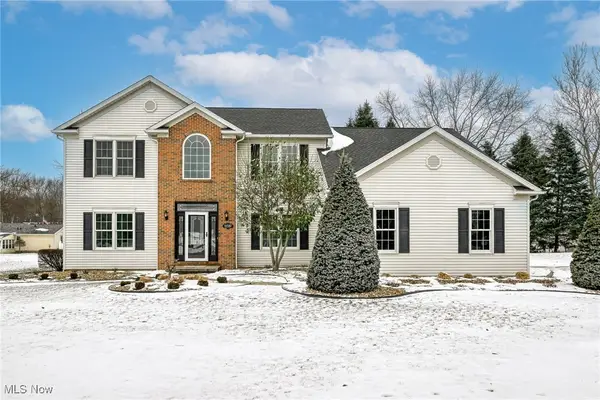 $433,900Pending4 beds 3 baths2,430 sq. ft.
$433,900Pending4 beds 3 baths2,430 sq. ft.11597 Forest Meadows Nw Circle, Uniontown, OH 44685
MLS# 5183273Listed by: BERKSHIRE HATHAWAY HOMESERVICES STOUFFER REALTY $285,000Active3 beds 2 baths1,895 sq. ft.
$285,000Active3 beds 2 baths1,895 sq. ft.10344 Sudbury Nw Circle, North Canton, OH 44720
MLS# 5182029Listed by: KELLER WILLIAMS LEGACY GROUP REALTY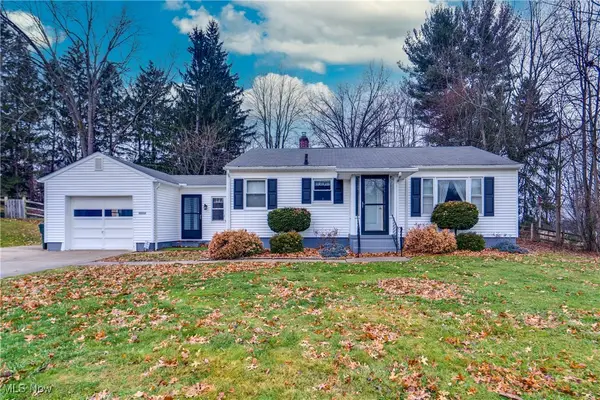 $229,900Pending2 beds 1 baths1,470 sq. ft.
$229,900Pending2 beds 1 baths1,470 sq. ft.12855 Redwood Nw Avenue, Uniontown, OH 44685
MLS# 5181674Listed by: EXP REALTY, LLC.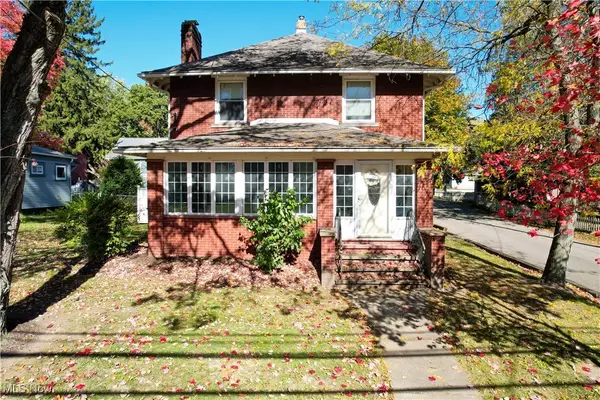 $215,000Active3 beds 2 baths
$215,000Active3 beds 2 baths3771 Edison Nw Street, Uniontown, OH 44685
MLS# 5168494Listed by: CC REALTY & PROPERTY MGMNT LLC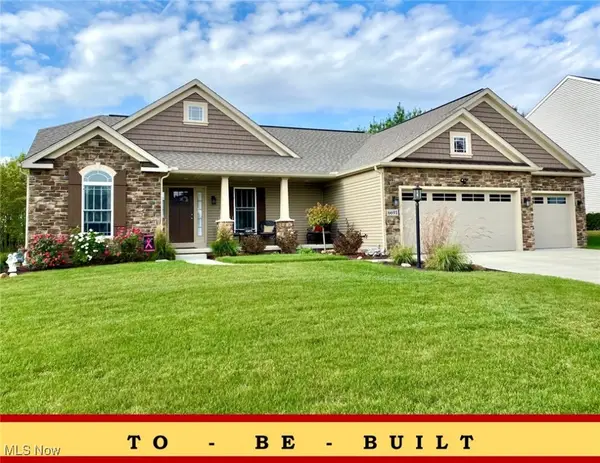 $403,900Active3 beds 2 baths1,763 sq. ft.
$403,900Active3 beds 2 baths1,763 sq. ft.2319 Ledgestone Nw Drive, Uniontown, OH 44685
MLS# 5168365Listed by: HIGH POINT REAL ESTATE GROUP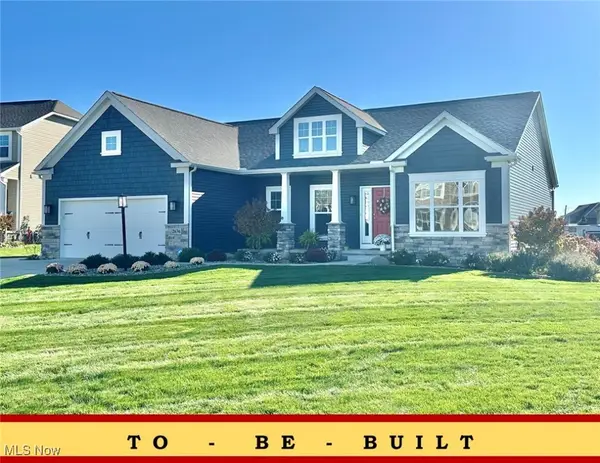 $432,900Active3 beds 2 baths1,955 sq. ft.
$432,900Active3 beds 2 baths1,955 sq. ft.2490 Ledgestone Nw Drive, Uniontown, OH 44685
MLS# 5168390Listed by: HIGH POINT REAL ESTATE GROUP

