Local realty services provided by:Better Homes and Gardens Real Estate Central
Listed by: jason speight
Office: high point real estate group
MLS#:5168384
Source:OH_NORMLS
Price summary
- Price:$422,900
- Price per sq. ft.:$166.89
- Monthly HOA dues:$20.83
About this home
NOW OPEN! Phase 4 at Olde Stone Crossing has officially launched, with just 10 premium homesites now available. These spacious lots range from one-third acre to a full acre, with walk-out lower level options and plenty of room to create the home you’ve been waiting for. Lake Schools, Hartville Area, with Plenty of shopping and restaurants in the Village of Hartville and only 12 minutes to I-77. The Santa Clara Plan; Two-Story Great Room, oversized windows &various gas-fireplace designs. 16' x 10' Breakfast Room Option (SqFt included), Deck, covered deck or patio options. Eat-at Island Design, Granite & Quartz tops & kitchen cabinets & backsplash customizations. 1st floor Flex space lends to a perfect home office. Opt 5' Custom Shoe Bench Detail w/ Cabinetry/shelving. The 2nd floor Owner's Suite(cathedral option) w/ Walk-In Closet. Owner's Bathroom; double-bowl vanity w/make up counter, Large Soaking-Tub & Separate Custom Tiled Shower options. Opt 2nd Floor Laundry Room. 3-Car Garage Option on select sites. Full Basement ready to be finished. Taxes shown are for land only. **“Starting At” price generally refers to the base house, before the addition of upgraded finishes, features, and buyers’ customizations. Some photos depict upgraded elevations and/or optional features available at additional cost and may not represent the lowest-priced homes offered in OldeStone. Photos depict similar completed homes & may include upgraded features & finishes. *Base Prices are Subject to Change at any time prior to the accepted purchase agreement.
Contact an agent
Home facts
- Listing ID #:5168384
- Added:92 day(s) ago
- Updated:January 28, 2026 at 03:11 PM
Rooms and interior
- Bedrooms:4
- Total bathrooms:3
- Full bathrooms:2
- Half bathrooms:1
- Living area:2,534 sq. ft.
Heating and cooling
- Cooling:Central Air
- Heating:Fireplaces, Forced Air, Gas
Structure and exterior
- Roof:Asphalt, Fiberglass
- Building area:2,534 sq. ft.
- Lot area:0.34 Acres
Utilities
- Water:Public
- Sewer:Public Sewer
Finances and disclosures
- Price:$422,900
- Price per sq. ft.:$166.89
New listings near 2244 Ledgestone Nw Drive
- New
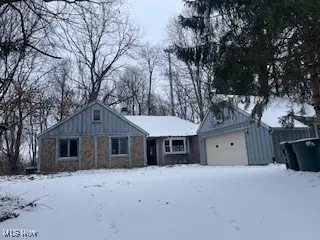 $155,000Active3 beds 3 baths1,650 sq. ft.
$155,000Active3 beds 3 baths1,650 sq. ft.3584 Timber Lake Nw Street, Uniontown, OH 44685
MLS# 5184384Listed by: RE/MAX EDGE REALTY - New
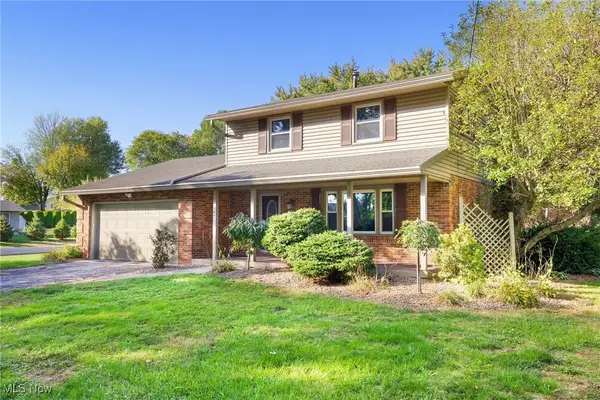 $289,900Active3 beds 2 baths1,602 sq. ft.
$289,900Active3 beds 2 baths1,602 sq. ft.3863 Heckman Nw Street, Uniontown, OH 44685
MLS# 5183863Listed by: HIGH POINT REAL ESTATE GROUP - New
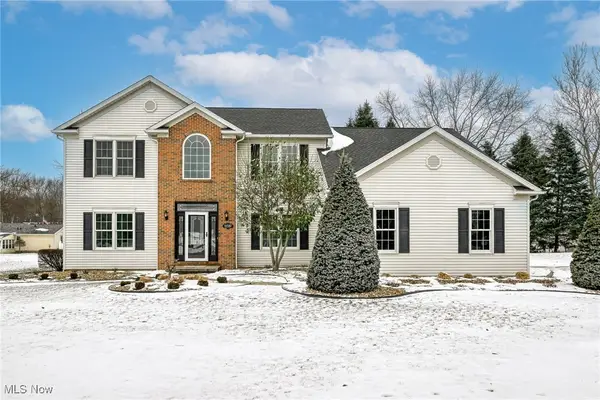 $433,900Active4 beds 3 baths2,430 sq. ft.
$433,900Active4 beds 3 baths2,430 sq. ft.11597 Forest Meadows Nw Circle, Uniontown, OH 44685
MLS# 5183273Listed by: BERKSHIRE HATHAWAY HOMESERVICES STOUFFER REALTY  $285,000Active3 beds 2 baths1,895 sq. ft.
$285,000Active3 beds 2 baths1,895 sq. ft.10344 Sudbury Nw Circle, North Canton, OH 44720
MLS# 5182029Listed by: KELLER WILLIAMS LEGACY GROUP REALTY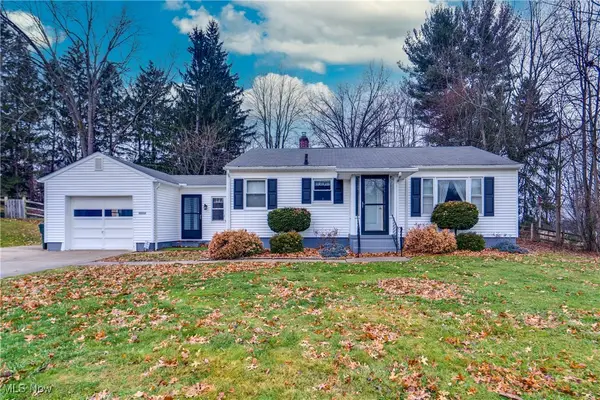 $229,900Active2 beds 1 baths1,470 sq. ft.
$229,900Active2 beds 1 baths1,470 sq. ft.12855 Redwood Nw Avenue, Uniontown, OH 44685
MLS# 5181674Listed by: EXP REALTY, LLC.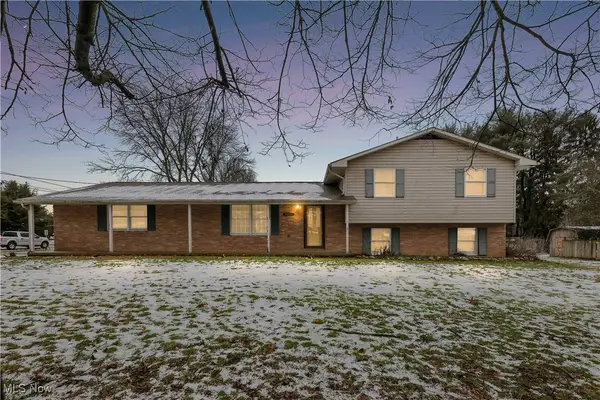 $249,900Pending4 beds 2 baths1,863 sq. ft.
$249,900Pending4 beds 2 baths1,863 sq. ft.3249 Linden Nw Street, Uniontown, OH 44685
MLS# 5179181Listed by: REMAX DIVERSITY REAL ESTATE GROUP LLC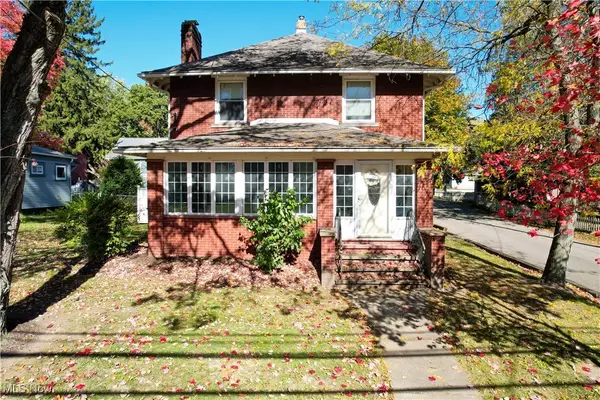 $215,000Active3 beds 2 baths
$215,000Active3 beds 2 baths3771 Edison Nw Street, Uniontown, OH 44685
MLS# 5168494Listed by: CC REALTY & PROPERTY MGMNT LLC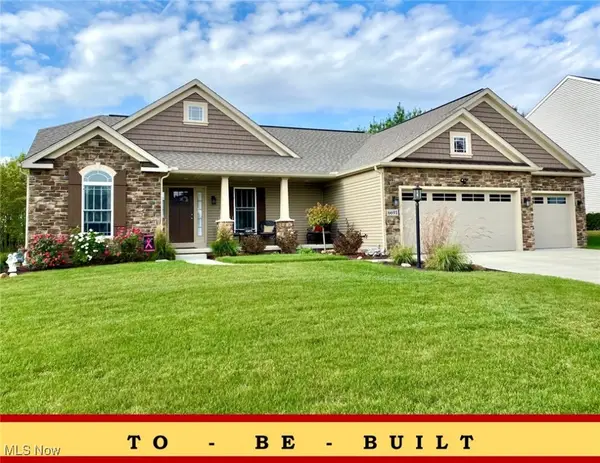 $403,900Active3 beds 2 baths1,763 sq. ft.
$403,900Active3 beds 2 baths1,763 sq. ft.2319 Ledgestone Nw Drive, Uniontown, OH 44685
MLS# 5168365Listed by: HIGH POINT REAL ESTATE GROUP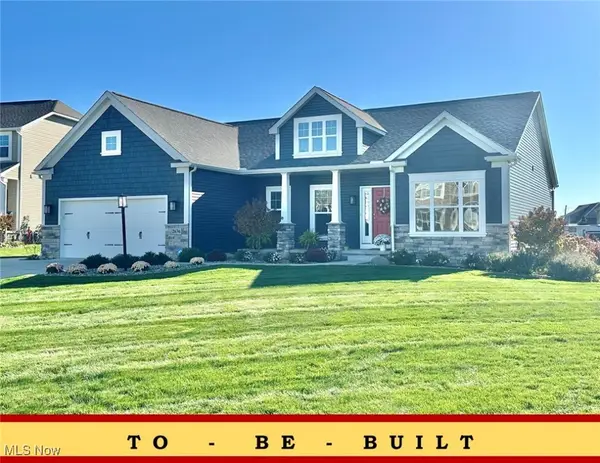 $432,900Active3 beds 2 baths1,955 sq. ft.
$432,900Active3 beds 2 baths1,955 sq. ft.2490 Ledgestone Nw Drive, Uniontown, OH 44685
MLS# 5168390Listed by: HIGH POINT REAL ESTATE GROUP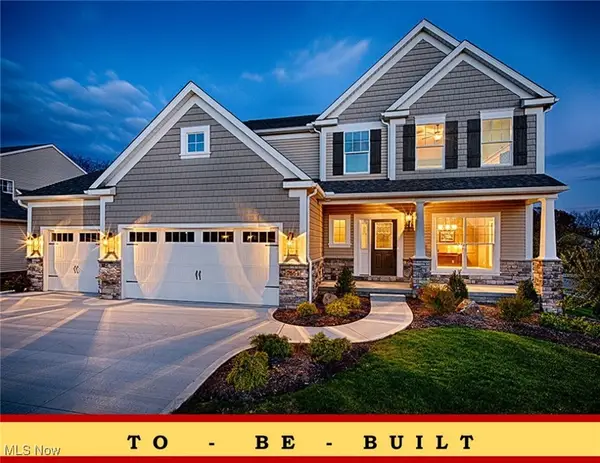 $392,900Active4 beds 3 baths2,250 sq. ft.
$392,900Active4 beds 3 baths2,250 sq. ft.2335 Ledgestone Nw Drive, Uniontown, OH 44685
MLS# 5168354Listed by: HIGH POINT REAL ESTATE GROUP

