Local realty services provided by:Better Homes and Gardens Real Estate Central
Listed by: jason speight
Office: high point real estate group
MLS#:5168403
Source:OH_NORMLS
Price summary
- Price:$440,900
- Price per sq. ft.:$183.56
- Monthly HOA dues:$20.83
About this home
NOW OPEN! Phase 4 at Olde Stone Crossing has officially launched, with just 10 premium homesites now available. These spacious lots range from one-third acre to a full acre, with walk-out lower level options and plenty of room to create the home you’ve been waiting for. Located in Lake Township Schools and just minutes from I-77 and the historic Hartville area, Olde Stone Crossing is the perfect blend of convenience and community charm. The Beaumont Plan with 3 Car Options on select lots, 1st flr owner's, 2-Sty Great, loft, various fireplace designs. Breakfast Room Option(included in sqft). Deck, covered porch or patio options. Gourmet Kitchen, Eat-at Island Design, Granite & Quartz tops &kitchen cabinet & backsplash customizations available. Appliance package options. 1st floor flex space opts for a perfect home office/study. The Family Entrance w/ space for ShoeBench Detail w/ Cabinetry/shelving. The 1st Floor Owner's Suite (cathedral option) w/ Walk-In Closet. Owner's Bathroom: double-bowl vanity w/make up counter, Large Soaking-Tub & Custom Tiled Shower options. 1st flr laundry room. 3 Bedrooms and optional 2nd bath on 2nd floor. Full Basementready to be finished. Taxes shown are for land only. **“Starting At” price generally refers to the base house, before the addition of upgraded finishes, features, and buyers’ customizations. Some photos depict upgraded elevations and/or optional features available at additional cost and may not represent the lowest-priced homes offered in OldeStone. Photos depict similar completed homes & may include upgraded features & finishes. *Base Prices are Subject to Change at any time prior to the accepted purchase agreement.
Contact an agent
Home facts
- Listing ID #:5168403
- Added:93 day(s) ago
- Updated:January 28, 2026 at 03:11 PM
Rooms and interior
- Bedrooms:4
- Total bathrooms:3
- Full bathrooms:2
- Half bathrooms:1
- Living area:2,402 sq. ft.
Heating and cooling
- Cooling:Central Air
- Heating:Fireplaces, Forced Air, Gas
Structure and exterior
- Roof:Asphalt, Fiberglass
- Building area:2,402 sq. ft.
- Lot area:0.41 Acres
Utilities
- Water:Public
- Sewer:Public Sewer
Finances and disclosures
- Price:$440,900
- Price per sq. ft.:$183.56
New listings near 2273 Ledgestone Nw Drive
- New
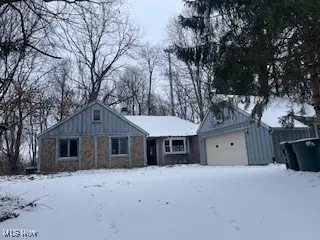 $155,000Active3 beds 3 baths1,650 sq. ft.
$155,000Active3 beds 3 baths1,650 sq. ft.3584 Timber Lake Nw Street, Uniontown, OH 44685
MLS# 5184384Listed by: RE/MAX EDGE REALTY - New
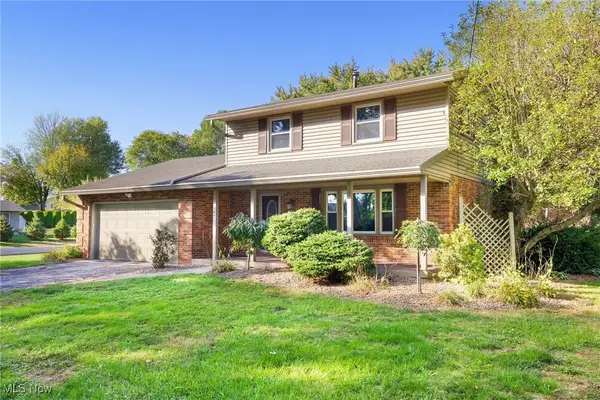 $289,900Active3 beds 2 baths1,602 sq. ft.
$289,900Active3 beds 2 baths1,602 sq. ft.3863 Heckman Nw Street, Uniontown, OH 44685
MLS# 5183863Listed by: HIGH POINT REAL ESTATE GROUP - New
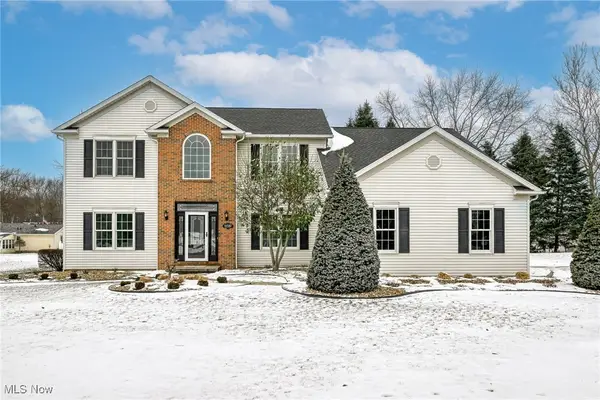 $433,900Active4 beds 3 baths2,430 sq. ft.
$433,900Active4 beds 3 baths2,430 sq. ft.11597 Forest Meadows Nw Circle, Uniontown, OH 44685
MLS# 5183273Listed by: BERKSHIRE HATHAWAY HOMESERVICES STOUFFER REALTY  $285,000Active3 beds 2 baths1,895 sq. ft.
$285,000Active3 beds 2 baths1,895 sq. ft.10344 Sudbury Nw Circle, North Canton, OH 44720
MLS# 5182029Listed by: KELLER WILLIAMS LEGACY GROUP REALTY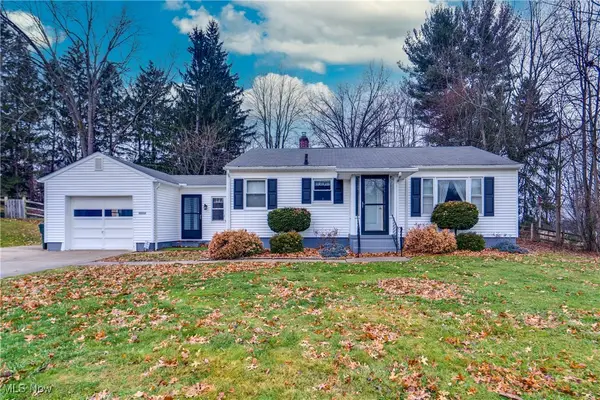 $229,900Active2 beds 1 baths1,470 sq. ft.
$229,900Active2 beds 1 baths1,470 sq. ft.12855 Redwood Nw Avenue, Uniontown, OH 44685
MLS# 5181674Listed by: EXP REALTY, LLC.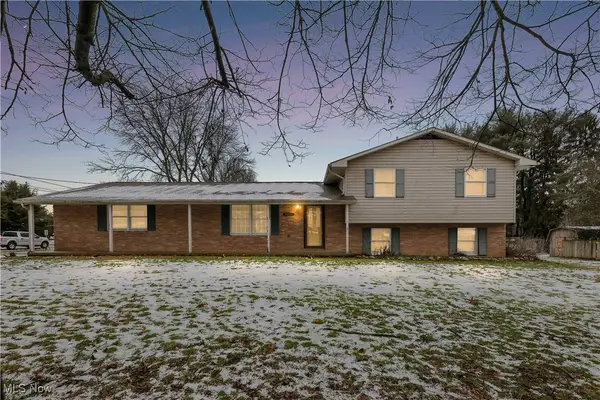 $249,900Pending4 beds 2 baths1,863 sq. ft.
$249,900Pending4 beds 2 baths1,863 sq. ft.3249 Linden Nw Street, Uniontown, OH 44685
MLS# 5179181Listed by: REMAX DIVERSITY REAL ESTATE GROUP LLC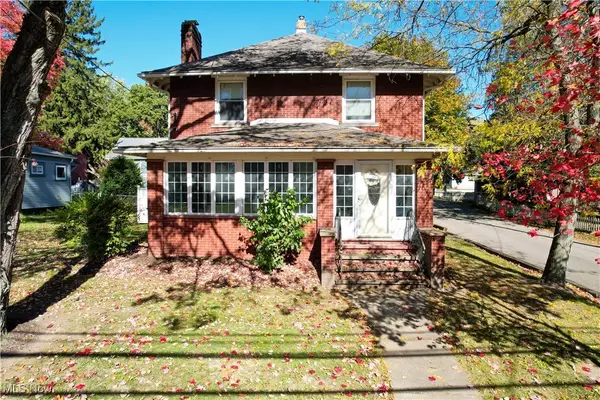 $215,000Active3 beds 2 baths
$215,000Active3 beds 2 baths3771 Edison Nw Street, Uniontown, OH 44685
MLS# 5168494Listed by: CC REALTY & PROPERTY MGMNT LLC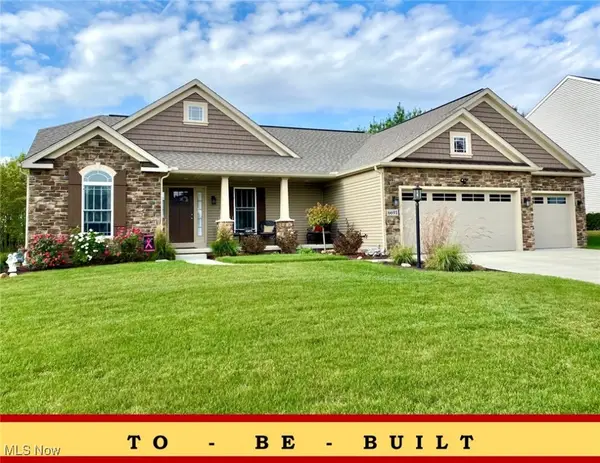 $403,900Active3 beds 2 baths1,763 sq. ft.
$403,900Active3 beds 2 baths1,763 sq. ft.2319 Ledgestone Nw Drive, Uniontown, OH 44685
MLS# 5168365Listed by: HIGH POINT REAL ESTATE GROUP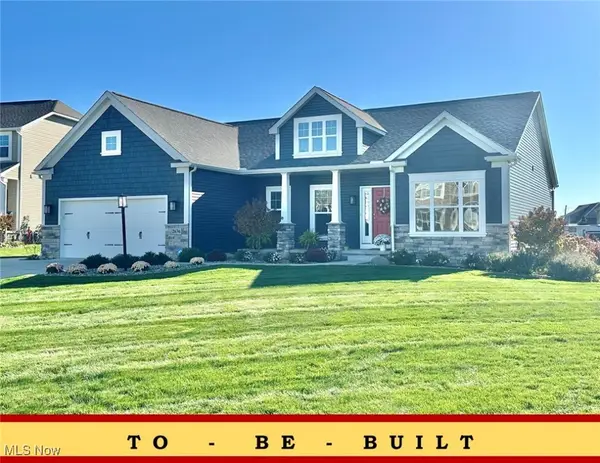 $432,900Active3 beds 2 baths1,955 sq. ft.
$432,900Active3 beds 2 baths1,955 sq. ft.2490 Ledgestone Nw Drive, Uniontown, OH 44685
MLS# 5168390Listed by: HIGH POINT REAL ESTATE GROUP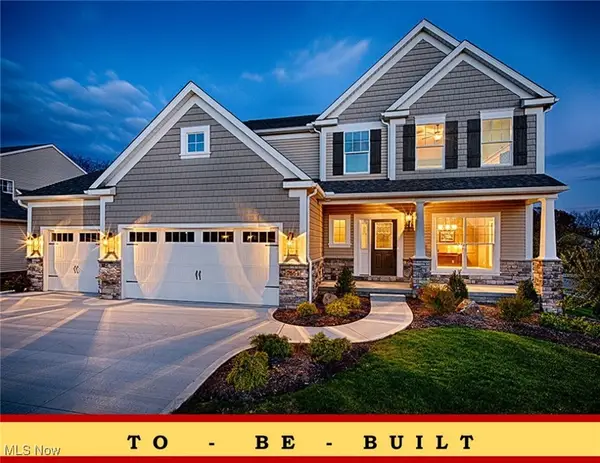 $392,900Active4 beds 3 baths2,250 sq. ft.
$392,900Active4 beds 3 baths2,250 sq. ft.2335 Ledgestone Nw Drive, Uniontown, OH 44685
MLS# 5168354Listed by: HIGH POINT REAL ESTATE GROUP

