Local realty services provided by:Better Homes and Gardens Real Estate Central
Listed by: jason speight
Office: high point real estate group
MLS#:5168688
Source:OH_NORMLS
Price summary
- Price:$374,900
- Price per sq. ft.:$176.17
- Monthly HOA dues:$20.83
About this home
Now Open – Phase 4 in OldeStone Crossing (Lake Township Schools)! This to-be-built Augusta-III Floor Plan is designed for comfortable, modern living, featuring a bright and spacious great room with oversized windows and transoms, soaring nine-foot ceilings, an optional cozy fireplace, and a sunny breakfast room with the option of an expanded 12’8” x 10’ Breakfast Room (req'd and included in sqft shown). The open layout offers a versatile flex space or den/study with charming columns and arches, and you can personalize your home further with optional covered decks and,decorative patios to enjoy outdoor living. The family entry includes an option for a handy built-in shoe bench,while the owner’s suite delights with a cathedral ceiling, double-bowl vanity with make-up counter, and the choice of garden soaking tub with separate shower. A convenient second-floor laundry makes everyday life easier, and yes, we finish basements too! 3rd car garage option, req'd by ARC. The model home is located at 2693 Ledgestone Dr NW, Uniontown(Lake Township) ** Starting prices (base price shown) reflect the base home with base lot prior to upgrades, structural additions or customizations, and photos may show optional features or finishes available at additional cost. With many custom details and plan options available, you can truly make this home your own. Base prices are subject to change prior to an accepted purchase agreement. Taxes shown represent vacant land only.
Contact an agent
Home facts
- Listing ID #:5168688
- Added:92 day(s) ago
- Updated:January 28, 2026 at 03:11 PM
Rooms and interior
- Bedrooms:4
- Total bathrooms:3
- Full bathrooms:2
- Half bathrooms:1
- Living area:2,128 sq. ft.
Heating and cooling
- Cooling:Central Air
- Heating:Fireplaces, Forced Air, Gas
Structure and exterior
- Roof:Asphalt, Fiberglass
- Building area:2,128 sq. ft.
- Lot area:0.34 Acres
Utilities
- Water:Public
- Sewer:Public Sewer
Finances and disclosures
- Price:$374,900
- Price per sq. ft.:$176.17
New listings near 2316 Ledgestone Nw Drive
- New
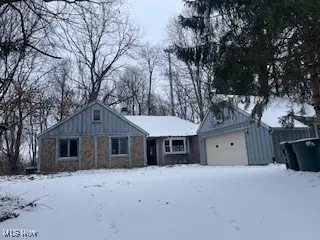 $155,000Active3 beds 3 baths1,650 sq. ft.
$155,000Active3 beds 3 baths1,650 sq. ft.3584 Timber Lake Nw Street, Uniontown, OH 44685
MLS# 5184384Listed by: RE/MAX EDGE REALTY - New
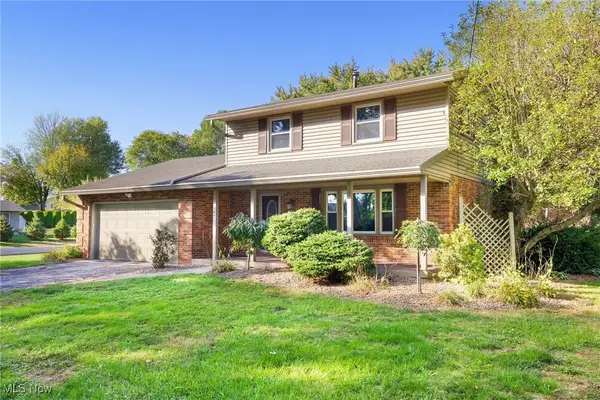 $289,900Active3 beds 2 baths1,602 sq. ft.
$289,900Active3 beds 2 baths1,602 sq. ft.3863 Heckman Nw Street, Uniontown, OH 44685
MLS# 5183863Listed by: HIGH POINT REAL ESTATE GROUP - New
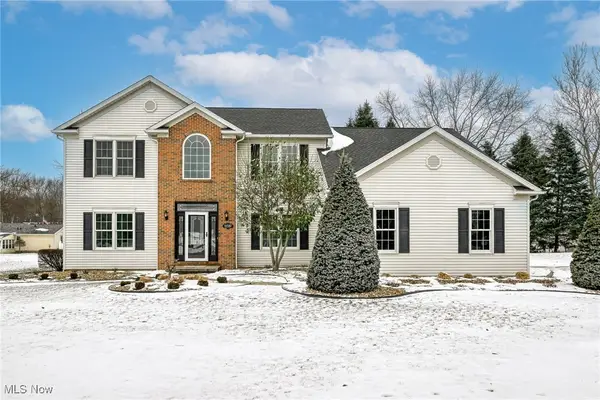 $433,900Active4 beds 3 baths2,430 sq. ft.
$433,900Active4 beds 3 baths2,430 sq. ft.11597 Forest Meadows Nw Circle, Uniontown, OH 44685
MLS# 5183273Listed by: BERKSHIRE HATHAWAY HOMESERVICES STOUFFER REALTY  $285,000Active3 beds 2 baths1,895 sq. ft.
$285,000Active3 beds 2 baths1,895 sq. ft.10344 Sudbury Nw Circle, North Canton, OH 44720
MLS# 5182029Listed by: KELLER WILLIAMS LEGACY GROUP REALTY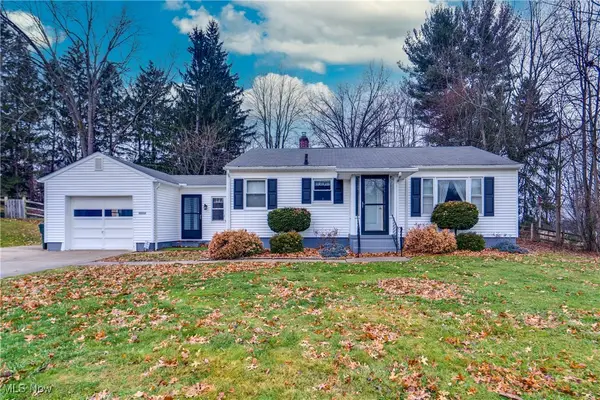 $229,900Active2 beds 1 baths1,470 sq. ft.
$229,900Active2 beds 1 baths1,470 sq. ft.12855 Redwood Nw Avenue, Uniontown, OH 44685
MLS# 5181674Listed by: EXP REALTY, LLC.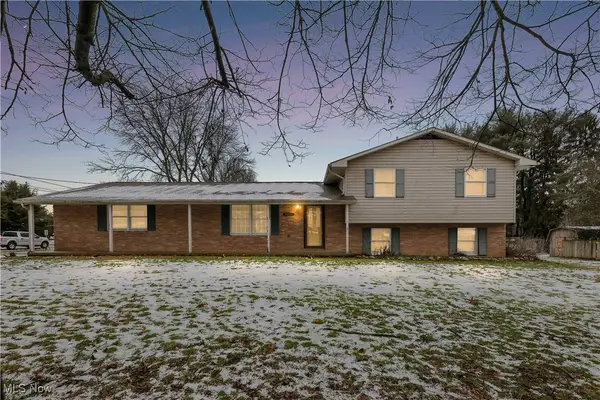 $249,900Pending4 beds 2 baths1,863 sq. ft.
$249,900Pending4 beds 2 baths1,863 sq. ft.3249 Linden Nw Street, Uniontown, OH 44685
MLS# 5179181Listed by: REMAX DIVERSITY REAL ESTATE GROUP LLC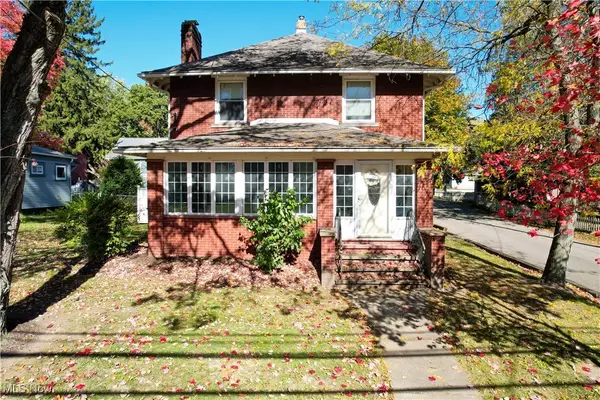 $215,000Active3 beds 2 baths
$215,000Active3 beds 2 baths3771 Edison Nw Street, Uniontown, OH 44685
MLS# 5168494Listed by: CC REALTY & PROPERTY MGMNT LLC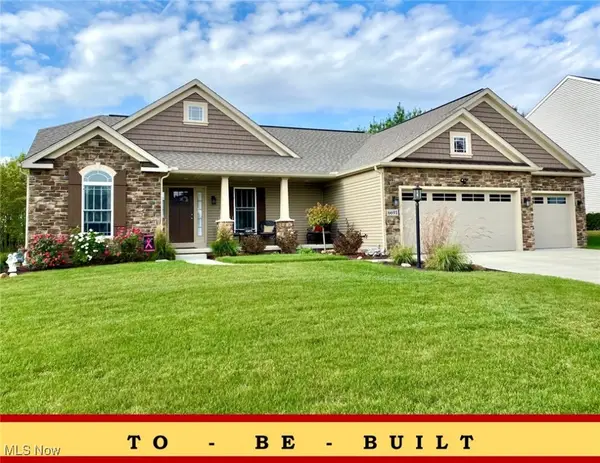 $403,900Active3 beds 2 baths1,763 sq. ft.
$403,900Active3 beds 2 baths1,763 sq. ft.2319 Ledgestone Nw Drive, Uniontown, OH 44685
MLS# 5168365Listed by: HIGH POINT REAL ESTATE GROUP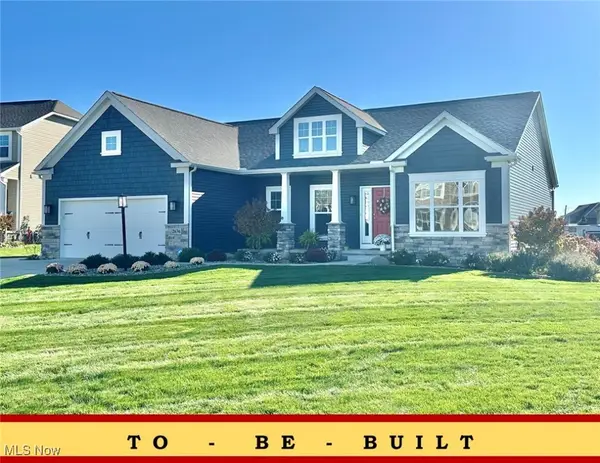 $432,900Active3 beds 2 baths1,955 sq. ft.
$432,900Active3 beds 2 baths1,955 sq. ft.2490 Ledgestone Nw Drive, Uniontown, OH 44685
MLS# 5168390Listed by: HIGH POINT REAL ESTATE GROUP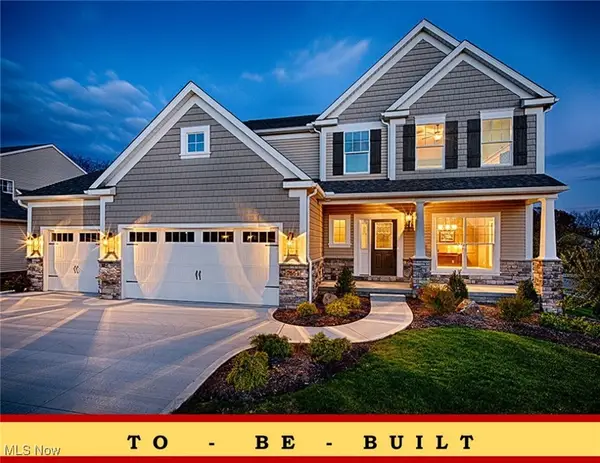 $392,900Active4 beds 3 baths2,250 sq. ft.
$392,900Active4 beds 3 baths2,250 sq. ft.2335 Ledgestone Nw Drive, Uniontown, OH 44685
MLS# 5168354Listed by: HIGH POINT REAL ESTATE GROUP

