2411 Ledgestone Nw Drive, Uniontown, OH 44685
Local realty services provided by:Better Homes and Gardens Real Estate Central
Listed by:jason speight
Office:high point real estate group
MLS#:5016330
Source:OH_NORMLS
Price summary
- Price:$387,900
- Price per sq. ft.:$169.61
- Monthly HOA dues:$20.83
About this home
Now Open – Phase 4 in OldeStone Crossing (Lake Township Schools)! This to-be-built Monterey Floor Plan is designed for comfortable, modern living, featuring a bright and spacious great room with oversized windows and transoms, soaring nine-foot ceilings, an optional cozy fireplace, and a sunny breakfast room with the option of an expanded 12’8” x 10’ Breakfast Room (included in sqft shown). The open layout offers a versatile flex space or den/study with charming columns and arches, and you can personalize your home further with optional covered porches and, decorative patios, or decks to enjoy outdoor living. The family entry includes an option for a handy built-in shoe bench, while the owner’s suite delights with a cathedral ceiling, double-bowl vanity with make-up counter, and the choice of a soaking tub with separate shower. A convenient second-floor laundry makes everyday life easier, and yes, we finish basements too! The model home is located at 2693 Ledgestone Dr NW, Uniontown (Lake Township) ** Starting prices (base price shown) reflect the base home with base lot prior to upgrades, structural additions or customizations, and photos may show optional features or finishes available at additional cost. With many custom details and plan options available, you can truly make this home your own. Base prices are subject to change prior to an accepted purchase agreement. Taxes shown represent vacant land only.
Contact an agent
Home facts
- Year built:2024
- Listing ID #:5016330
- Added:130 day(s) ago
- Updated:September 30, 2025 at 02:14 PM
Rooms and interior
- Bedrooms:4
- Total bathrooms:3
- Full bathrooms:2
- Half bathrooms:1
- Living area:2,287 sq. ft.
Heating and cooling
- Cooling:Central Air
- Heating:Fireplaces, Forced Air, Gas
Structure and exterior
- Roof:Asphalt, Fiberglass
- Year built:2024
- Building area:2,287 sq. ft.
- Lot area:0.34 Acres
Utilities
- Water:Public
- Sewer:Public Sewer
Finances and disclosures
- Price:$387,900
- Price per sq. ft.:$169.61
New listings near 2411 Ledgestone Nw Drive
- New
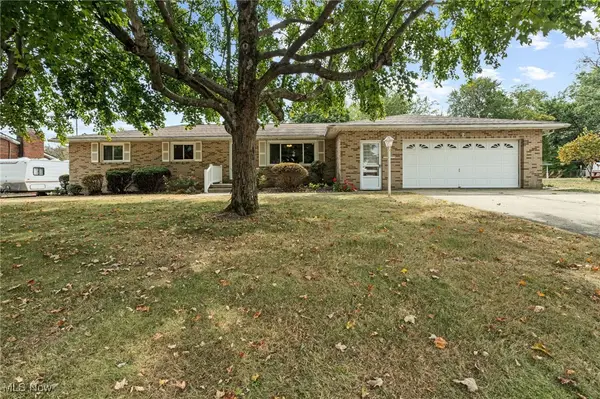 $259,900Active3 beds 2 baths1,564 sq. ft.
$259,900Active3 beds 2 baths1,564 sq. ft.3310 Linden Nw Street, Uniontown, OH 44685
MLS# 5160446Listed by: CUTLER REAL ESTATE 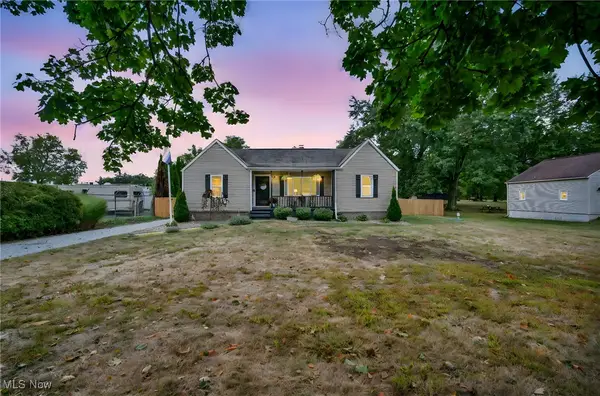 $199,000Pending2 beds 1 baths1,053 sq. ft.
$199,000Pending2 beds 1 baths1,053 sq. ft.3456 Heckman Nw Street, Uniontown, OH 44685
MLS# 5159563Listed by: REAL OF OHIO- New
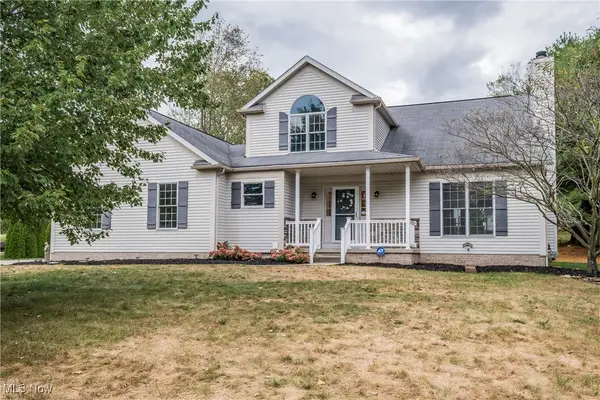 $407,500Active4 beds 4 baths3,084 sq. ft.
$407,500Active4 beds 4 baths3,084 sq. ft.3851 Cromford Nw Circle, Uniontown, OH 44685
MLS# 5158890Listed by: DEHOFF REALTORS 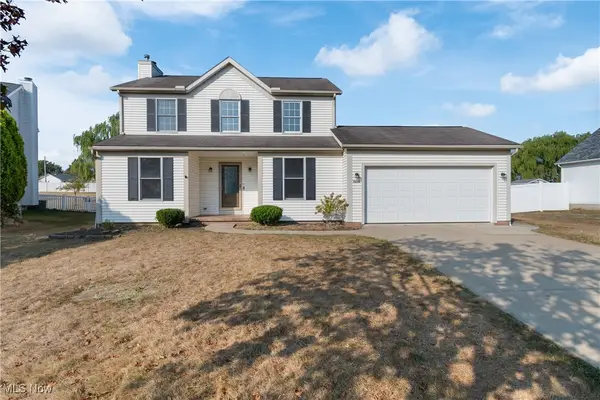 $249,900Pending3 beds 3 baths1,702 sq. ft.
$249,900Pending3 beds 3 baths1,702 sq. ft.10749 Withington Nw Avenue, Uniontown, OH 44685
MLS# 5158878Listed by: RE/MAX CROSSROADS PROPERTIES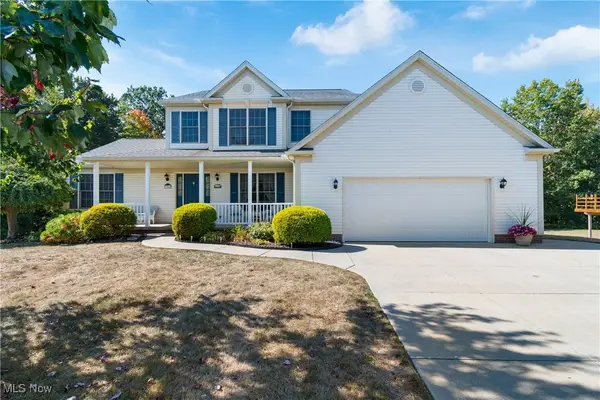 $434,000Active3 beds 3 baths2,647 sq. ft.
$434,000Active3 beds 3 baths2,647 sq. ft.3926 Arlind Nw Circle, Uniontown, OH 44685
MLS# 5155994Listed by: SOGO HOMES LLC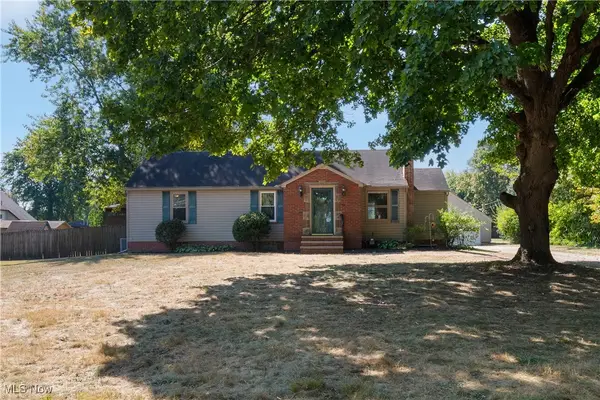 $380,000Active4 beds 2 baths2,261 sq. ft.
$380,000Active4 beds 2 baths2,261 sq. ft.3796 Sweitzer Nw Street, Uniontown, OH 44685
MLS# 5157674Listed by: SOGO HOMES LLC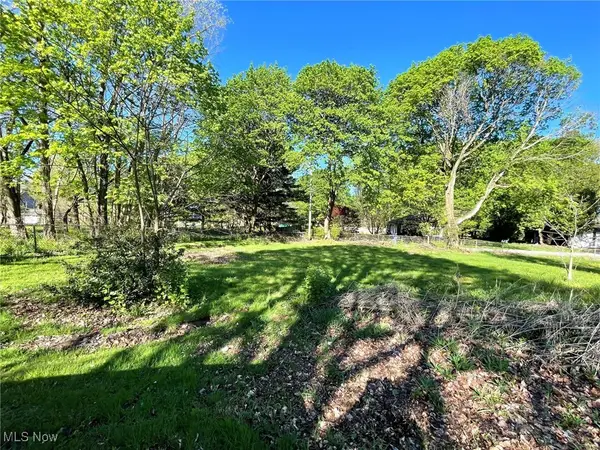 $34,900Active0.46 Acres
$34,900Active0.46 Acres3979 Northdale Nw Street, Uniontown, OH 44685
MLS# 5157692Listed by: CUTLER REAL ESTATE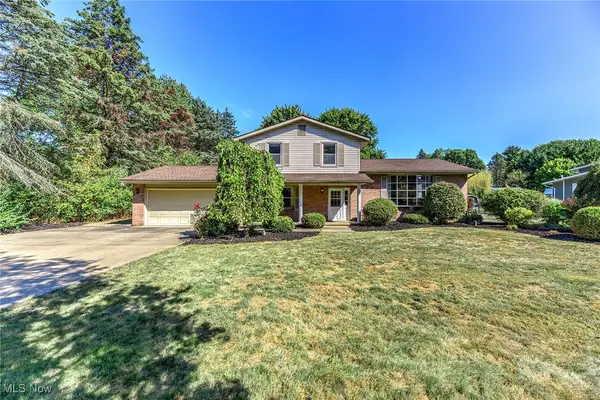 $265,000Pending3 beds 3 baths2,120 sq. ft.
$265,000Pending3 beds 3 baths2,120 sq. ft.13704 Greenland Nw Avenue, Uniontown, OH 44685
MLS# 5156498Listed by: KELLER WILLIAMS CHERVENIC RLTY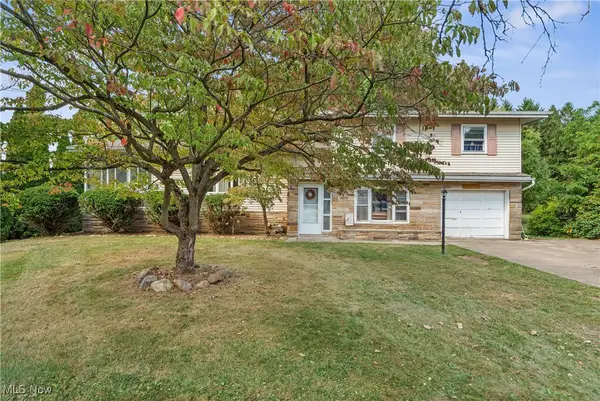 $239,900Pending3 beds 2 baths1,980 sq. ft.
$239,900Pending3 beds 2 baths1,980 sq. ft.3475 Heckman Nw Street, Uniontown, OH 44685
MLS# 5154856Listed by: KELLER WILLIAMS LEGACY GROUP REALTY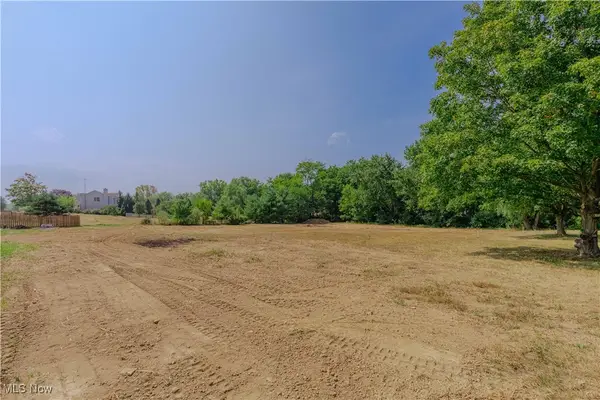 $89,900Active1.05 Acres
$89,900Active1.05 AcresHeckman Nw Street, Uniontown, OH 44685
MLS# 5154708Listed by: RE/MAX EDGE REALTY
