2452 Ledgestone Nw Drive, Uniontown, OH 44685
Local realty services provided by:Better Homes and Gardens Real Estate Central
Listed by:jason speight
Office:high point real estate group
MLS#:5016817
Source:OH_NORMLS
Price summary
- Price:$398,900
- Price per sq. ft.:$226.26
- Monthly HOA dues:$20.83
About this home
NOW OPEN!
Phase 4 at Olde Stone Crossing has officially launched, with just 10 premium homesites now available. These spacious lots range from one-third acre to a full acre, with walk-out lower level options and plenty of room to create the home you’ve been waiting for. Located in Lake Township Schools and just minutes from I-77 and the historic Hartville area, Olde Stone Crossing is the perfect blend of convenience and community charm.
The featured plan, the Chatham Ranch by Patrick Long Homes, offers main-floor living with a split-bedroom owner’s suite, two additional bedrooms, and the option for a private den or study. Select homesites can accommodate a three-car garage, while floor-to-ceiling windows, vaulted or trayed ceilings, and open living spaces create an inviting, light-filled home.
Customization is at the heart of this community, with endless ways to make the home your own. Choose from chimney hoods, upgraded cabinetry, granite or Cambria quartz countertops, deluxe tiled showers, freestanding tubs, fireplaces with stone or shiplap accents, covered porches, and more. You can even finish the basement to add even more living space.
Visit our model home at 2693 Ledgestone Dr NW, Uniontown, to tour and join our call list for Phase 4 opportunities. With only 10 lots available, this phase won’t last long—now is the time to secure your dream home in Olde Stone Crossing.
Starting prices (base price shown) reflect the base home with base lot prior to upgrades, structural additions or customizations, and photos may show optional features or finishes available at additional cost. With many custom details and plan options available, you can truly make this home your own. Base prices are subject to change prior to an accepted purchase agreement. Taxes shown represent vacant land only.
Contact an agent
Home facts
- Year built:2024
- Listing ID #:5016817
- Added:166 day(s) ago
- Updated:September 30, 2025 at 02:14 PM
Rooms and interior
- Bedrooms:3
- Total bathrooms:2
- Full bathrooms:2
- Living area:1,763 sq. ft.
Heating and cooling
- Cooling:Central Air
- Heating:Fireplaces, Forced Air, Gas
Structure and exterior
- Roof:Asphalt, Fiberglass
- Year built:2024
- Building area:1,763 sq. ft.
- Lot area:0.38 Acres
Utilities
- Water:Public
- Sewer:Public Sewer
Finances and disclosures
- Price:$398,900
- Price per sq. ft.:$226.26
New listings near 2452 Ledgestone Nw Drive
- New
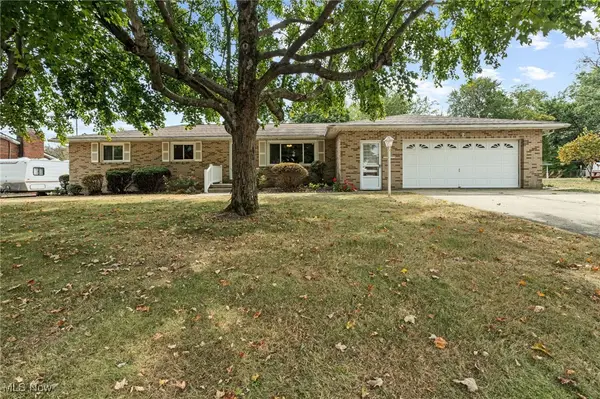 $259,900Active3 beds 2 baths1,564 sq. ft.
$259,900Active3 beds 2 baths1,564 sq. ft.3310 Linden Nw Street, Uniontown, OH 44685
MLS# 5160446Listed by: CUTLER REAL ESTATE 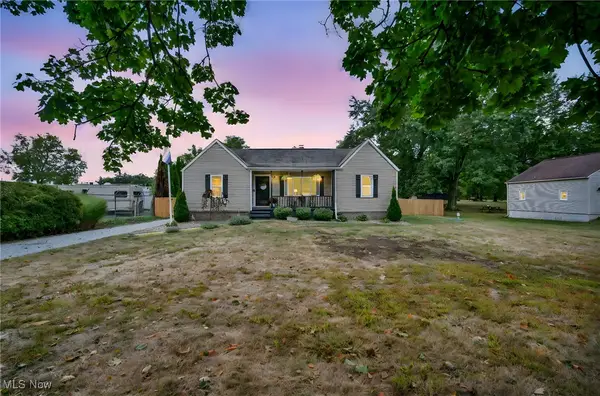 $199,000Pending2 beds 1 baths1,053 sq. ft.
$199,000Pending2 beds 1 baths1,053 sq. ft.3456 Heckman Nw Street, Uniontown, OH 44685
MLS# 5159563Listed by: REAL OF OHIO- New
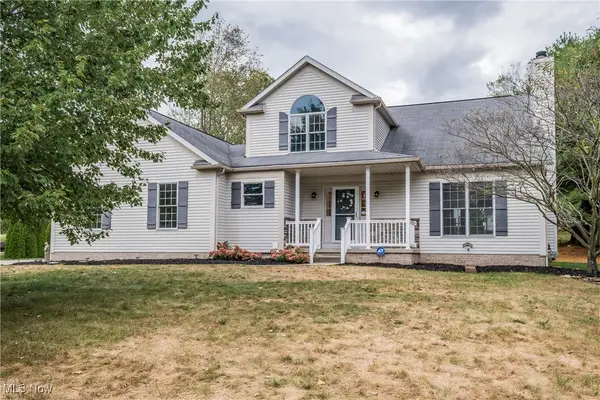 $407,500Active4 beds 4 baths3,084 sq. ft.
$407,500Active4 beds 4 baths3,084 sq. ft.3851 Cromford Nw Circle, Uniontown, OH 44685
MLS# 5158890Listed by: DEHOFF REALTORS 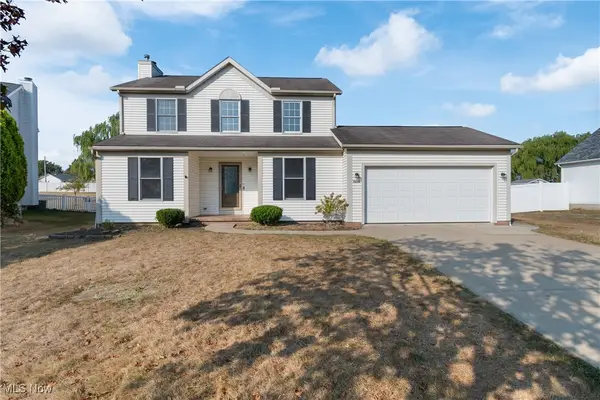 $249,900Pending3 beds 3 baths1,702 sq. ft.
$249,900Pending3 beds 3 baths1,702 sq. ft.10749 Withington Nw Avenue, Uniontown, OH 44685
MLS# 5158878Listed by: RE/MAX CROSSROADS PROPERTIES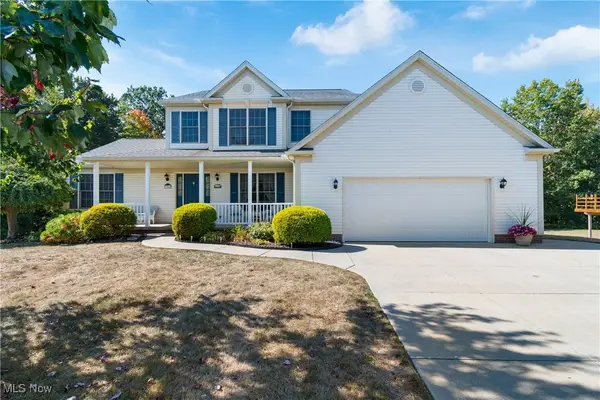 $434,000Active3 beds 3 baths2,647 sq. ft.
$434,000Active3 beds 3 baths2,647 sq. ft.3926 Arlind Nw Circle, Uniontown, OH 44685
MLS# 5155994Listed by: SOGO HOMES LLC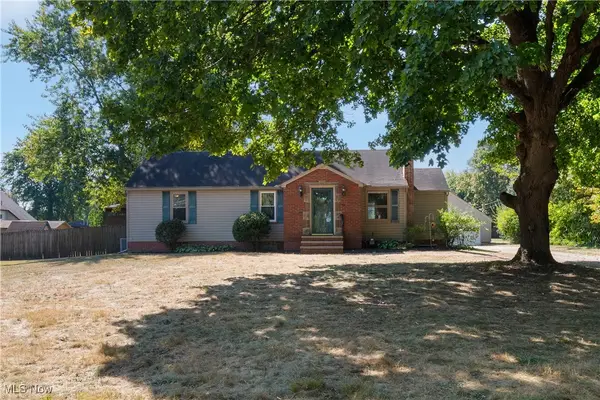 $380,000Active4 beds 2 baths2,261 sq. ft.
$380,000Active4 beds 2 baths2,261 sq. ft.3796 Sweitzer Nw Street, Uniontown, OH 44685
MLS# 5157674Listed by: SOGO HOMES LLC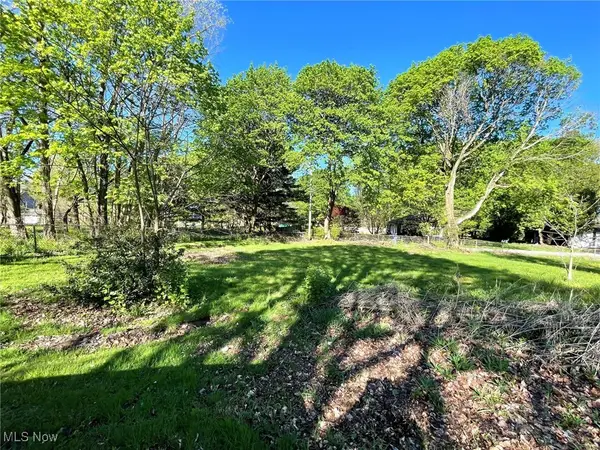 $34,900Active0.46 Acres
$34,900Active0.46 Acres3979 Northdale Nw Street, Uniontown, OH 44685
MLS# 5157692Listed by: CUTLER REAL ESTATE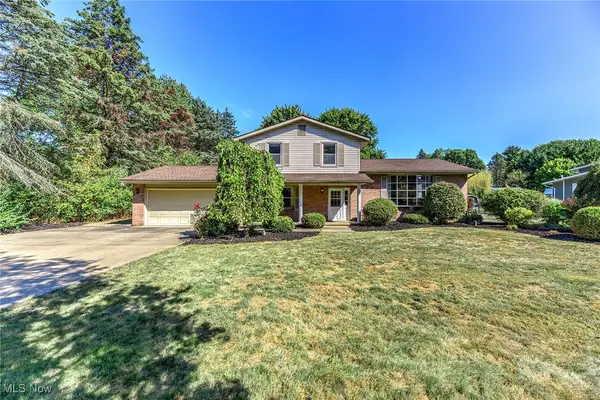 $265,000Pending3 beds 3 baths2,120 sq. ft.
$265,000Pending3 beds 3 baths2,120 sq. ft.13704 Greenland Nw Avenue, Uniontown, OH 44685
MLS# 5156498Listed by: KELLER WILLIAMS CHERVENIC RLTY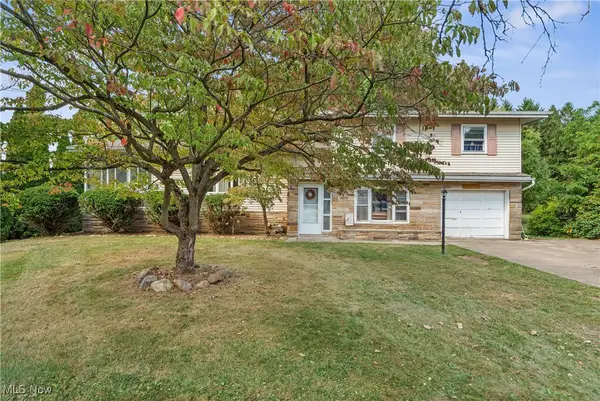 $239,900Pending3 beds 2 baths1,980 sq. ft.
$239,900Pending3 beds 2 baths1,980 sq. ft.3475 Heckman Nw Street, Uniontown, OH 44685
MLS# 5154856Listed by: KELLER WILLIAMS LEGACY GROUP REALTY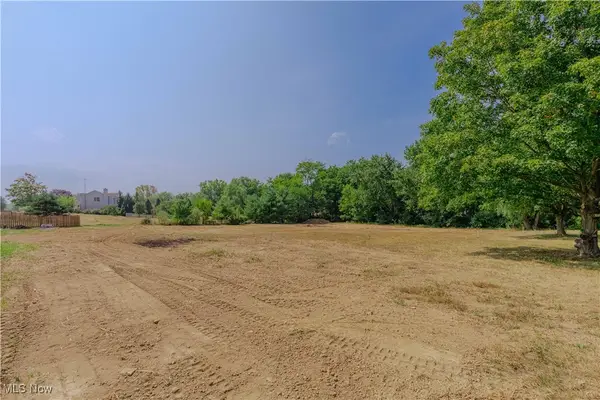 $89,900Active1.05 Acres
$89,900Active1.05 AcresHeckman Nw Street, Uniontown, OH 44685
MLS# 5154708Listed by: RE/MAX EDGE REALTY
