2455 Ledgestone Nw Drive, Uniontown, OH 44685
Local realty services provided by:Better Homes and Gardens Real Estate Central
Listed by:jason speight
Office:high point real estate group
MLS#:5017171
Source:OH_NORMLS
Price summary
- Price:$435,900
- Price per sq. ft.:$194.42
- Monthly HOA dues:$20.83
About this home
Phase 3 SOLD OUT!!! New Phase 4 coming later 2025. Listing is an example of **To-Be-Built** for Phase 4 in Oldestone Crossing (Lake Township Schools). Model Home located @ 2693 Ledgetsone Dr NW, Uniontown (Lake Twp). Visit us to be added to our CALL LIST for Phase 4. Lake Schools andHartville Area with Plenty of shopping and restaurants in the Village of Hartville, 12 minutes to I-77. The Beaumont Plan with 3 Car Options on select lots, 1st flr owner's, 2-Sty Great, loft, various fireplace designs. Breakfast Room Option (included in sqft). Deck, covered porch or patio options. Gourmet Kitchen, Eat-at Island Design, Granite & Quartz tops & kitchen cabinet & backsplash customizations available. Appliance package options. 1st floor flex space opts for a perfect home office/study. The Family Entrance w/ space for ShoeBench Detail w/ Cabinetry/shelving. The 1st Floor Owner's Suite (cathedral option) w/ Walk-In Closet. Owner'sBathroom; double-bowl vanity w/make up counter, Large Soaking-Tub & Custom Tiled Shower options. 1st flr laundry room. 3 Bedrooms and optional 2nd bath on 2nd floor. Full Basement ready to be finished. Taxes shown are for land only. **“Starting At” price generally refers to the base house, before addition of upgraded finishes, features, and buyers’ customizations. Some photos depict upgraded elevations and/or optional features available at additional cost and may not represent the lowest-priced homes offered in OldeStone. Photos depict similar completed homes & may include upgraded features & finishes. *In this time of rapidly escalating building materials costs Base Prices are Subject to Change at any time prior to accepted purchase agreement.
Contact an agent
Home facts
- Year built:2024
- Listing ID #:5017171
- Added:165 day(s) ago
- Updated:September 30, 2025 at 02:14 PM
Rooms and interior
- Bedrooms:4
- Total bathrooms:3
- Full bathrooms:2
- Half bathrooms:1
- Living area:2,242 sq. ft.
Heating and cooling
- Cooling:Central Air
- Heating:Fireplaces, Forced Air, Gas
Structure and exterior
- Roof:Asphalt, Fiberglass
- Year built:2024
- Building area:2,242 sq. ft.
- Lot area:0.41 Acres
Utilities
- Water:Public
- Sewer:Public Sewer
Finances and disclosures
- Price:$435,900
- Price per sq. ft.:$194.42
New listings near 2455 Ledgestone Nw Drive
- New
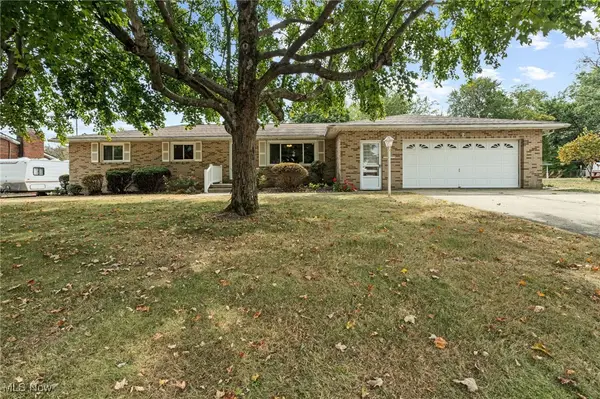 $259,900Active3 beds 2 baths1,564 sq. ft.
$259,900Active3 beds 2 baths1,564 sq. ft.3310 Linden Nw Street, Uniontown, OH 44685
MLS# 5160446Listed by: CUTLER REAL ESTATE 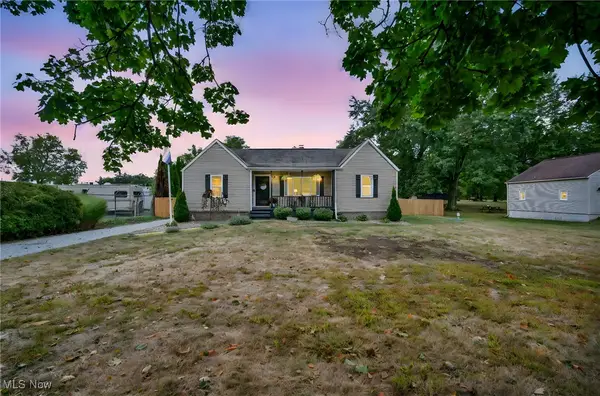 $199,000Pending2 beds 1 baths1,053 sq. ft.
$199,000Pending2 beds 1 baths1,053 sq. ft.3456 Heckman Nw Street, Uniontown, OH 44685
MLS# 5159563Listed by: REAL OF OHIO- New
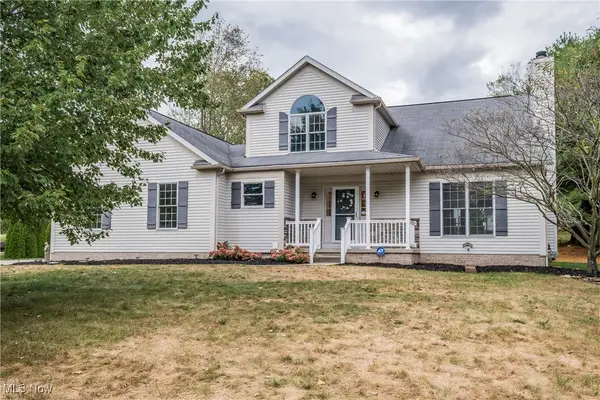 $407,500Active4 beds 4 baths3,084 sq. ft.
$407,500Active4 beds 4 baths3,084 sq. ft.3851 Cromford Nw Circle, Uniontown, OH 44685
MLS# 5158890Listed by: DEHOFF REALTORS 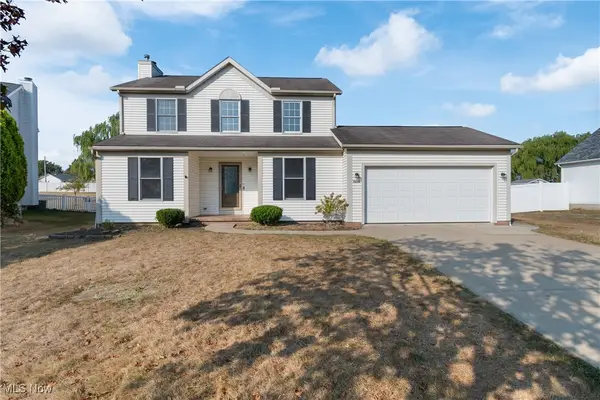 $249,900Pending3 beds 3 baths1,702 sq. ft.
$249,900Pending3 beds 3 baths1,702 sq. ft.10749 Withington Nw Avenue, Uniontown, OH 44685
MLS# 5158878Listed by: RE/MAX CROSSROADS PROPERTIES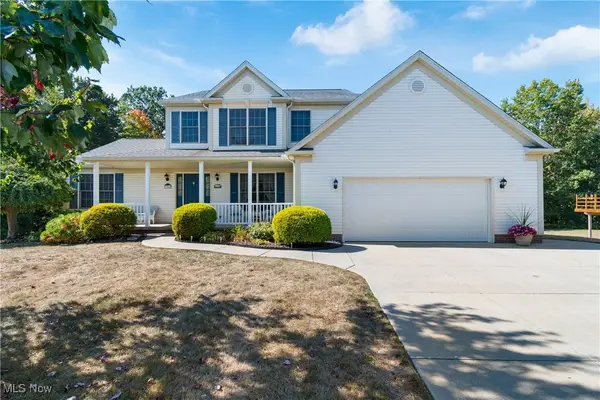 $434,000Active3 beds 3 baths2,647 sq. ft.
$434,000Active3 beds 3 baths2,647 sq. ft.3926 Arlind Nw Circle, Uniontown, OH 44685
MLS# 5155994Listed by: SOGO HOMES LLC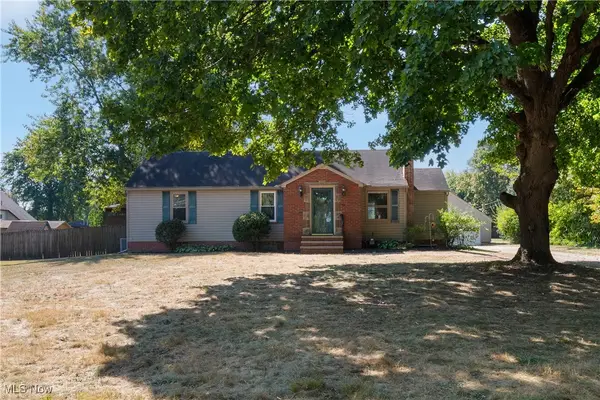 $380,000Active4 beds 2 baths2,261 sq. ft.
$380,000Active4 beds 2 baths2,261 sq. ft.3796 Sweitzer Nw Street, Uniontown, OH 44685
MLS# 5157674Listed by: SOGO HOMES LLC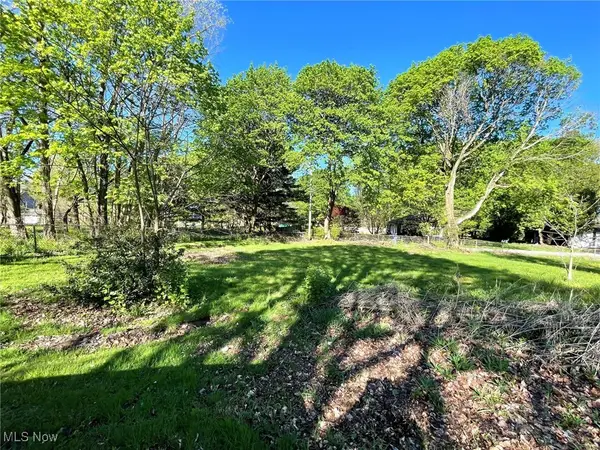 $34,900Active0.46 Acres
$34,900Active0.46 Acres3979 Northdale Nw Street, Uniontown, OH 44685
MLS# 5157692Listed by: CUTLER REAL ESTATE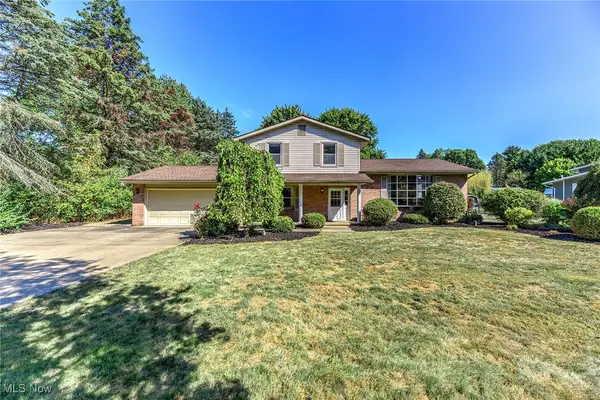 $265,000Pending3 beds 3 baths2,120 sq. ft.
$265,000Pending3 beds 3 baths2,120 sq. ft.13704 Greenland Nw Avenue, Uniontown, OH 44685
MLS# 5156498Listed by: KELLER WILLIAMS CHERVENIC RLTY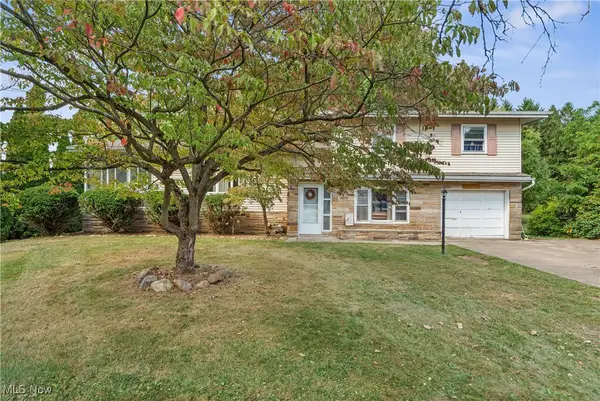 $239,900Pending3 beds 2 baths1,980 sq. ft.
$239,900Pending3 beds 2 baths1,980 sq. ft.3475 Heckman Nw Street, Uniontown, OH 44685
MLS# 5154856Listed by: KELLER WILLIAMS LEGACY GROUP REALTY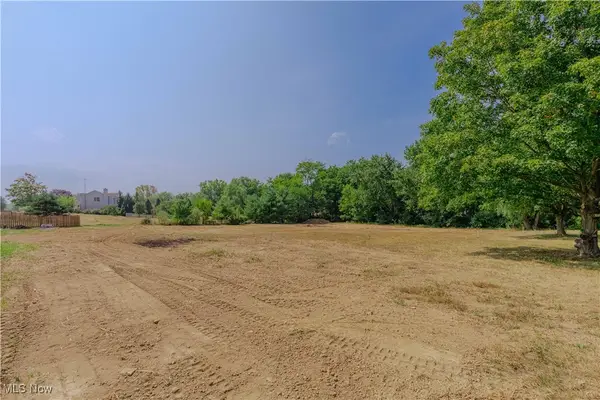 $89,900Active1.05 Acres
$89,900Active1.05 AcresHeckman Nw Street, Uniontown, OH 44685
MLS# 5154708Listed by: RE/MAX EDGE REALTY
