2693 Ledgestone Nw Drive, Uniontown, OH 44685
Local realty services provided by:Better Homes and Gardens Real Estate Central
Upcoming open houses
- Fri, Feb 2712:00 pm - 05:00 pm
- Sun, Mar 0112:00 pm - 05:00 pm
- Mon, Mar 0212:00 pm - 05:00 pm
- Tue, Mar 0312:00 pm - 05:00 pm
- Thu, Mar 0512:00 pm - 05:00 pm
- Fri, Mar 0612:00 pm - 04:00 pm
Listed by: jason speight
Office: high point real estate group
MLS#:5168416
Source:OH_NORMLS
Price summary
- Price:$484,900
- Price per sq. ft.:$142.58
- Monthly HOA dues:$20.83
About this home
NEW CONSTRUCTION Model Home *only - not for sale* by Patrick Long Homes. NOW OPEN! Phase 4 at OldeStone Crossing has officially launched, with just 10 premium homesites now available. These spacious lots range from one-third acre to a full acre, with walk-out lower level options and plenty of room to create the home you’ve been waiting for. Located in Lake Township Schools and just minutes from I-77 and the historic Hartville area, Olde Stone Crossing is the perfect blend of convenience and community charm. The Lindenhurst features a blend of Traditional and Craftsman-inspired designs. **Please Note: advertised price is the "Starting At” price for the Lindenhurst Plan in Phase 3, and generally refers to the base house including base lot, before addition of upgraded finishes, features, and customizations. Some photos depict upgraded elevations and/or optional features available at additional cost and may not represent the lowest-priced homes offered in Olde Stone Crossing.** Modern open-concept design: spacious rooms, 4-bedrooms, including 1st Floor Owner’s Suite. Upgrades include: wide-plank hand-scraped hardwood flooring. GourmetKitchen, furniture-style island w/ seating for 4, walk-in pantry, whitewashed cabinetry w/ crown molding & custom cornice detail, Cambria counters w/ tile backsplash, undercabinet lighting, upgraded stainless appliances. Oversized Dining area for everyday meals and family gatherings. Two-Story Great Room, stone fireplace w/ distressed ship-lap accent detail, wall mount TV prewire, and tradition-inspired painted mantle, abundant natural light. 1st Floor Owner’s Suite: tray ceiling, large walk-in closet, double bowl vanity w/ built-in window seat, custom tile shower. The 2nd floor has 3 Bedrooms, 2 Full Baths. Finished Basement and Basement Office w/ Full Bath. 3-Car Garage. *Base Prices are Subject to Change at any time prior to an accepted purchase agreement
Contact an agent
Home facts
- Year built:2021
- Listing ID #:5168416
- Added:1125 day(s) ago
- Updated:February 19, 2026 at 03:10 PM
Rooms and interior
- Bedrooms:4
- Total bathrooms:5
- Full bathrooms:4
- Half bathrooms:1
- Rooms Total:11
- Basement:Yes
- Basement Description:Full, Partially Furnished, Sump Pump
- Living area:3,401 sq. ft.
Heating and cooling
- Cooling:Central Air
- Heating:Fireplaces, Forced Air, Gas
Structure and exterior
- Roof:Asphalt, Fiberglass
- Year built:2021
- Building area:3,401 sq. ft.
- Lot area:0.54 Acres
- Architectural Style:Colonial
- Construction Materials:Aluminium Siding, Stone, Vinyl Siding
- Exterior Features:Deck, Porch
- Levels:2 Stories, 2 Story
Utilities
- Water:Public
- Sewer:Public Sewer
Finances and disclosures
- Price:$484,900
- Price per sq. ft.:$142.58
- Tax amount:$10,858 (2024)
New listings near 2693 Ledgestone Nw Drive
- New
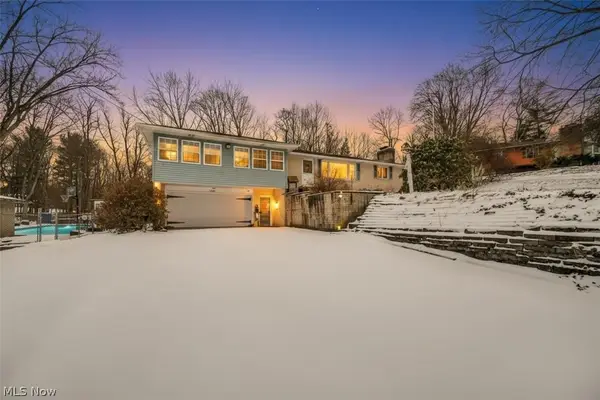 $229,000Active3 beds 3 baths
$229,000Active3 beds 3 baths13458 Theeland Nw Avenue, Uniontown, OH 44685
MLS# 5188329Listed by: RUSSELL REAL ESTATE SERVICES 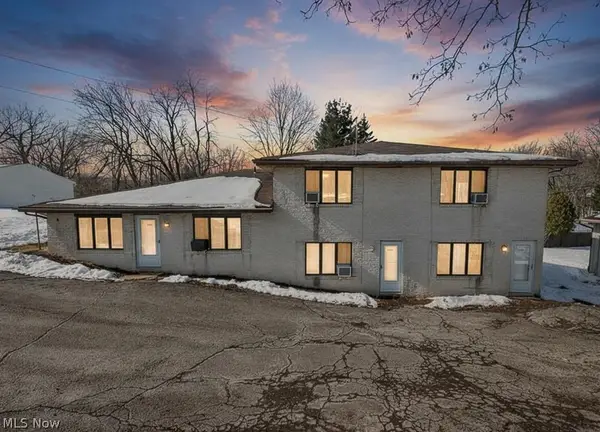 $350,000Pending6 beds 5 baths2,432 sq. ft.
$350,000Pending6 beds 5 baths2,432 sq. ft.12445 Cleveland Nw Avenue, Uniontown, OH 44685
MLS# 5187170Listed by: REMAX DIVERSITY REAL ESTATE GROUP LLC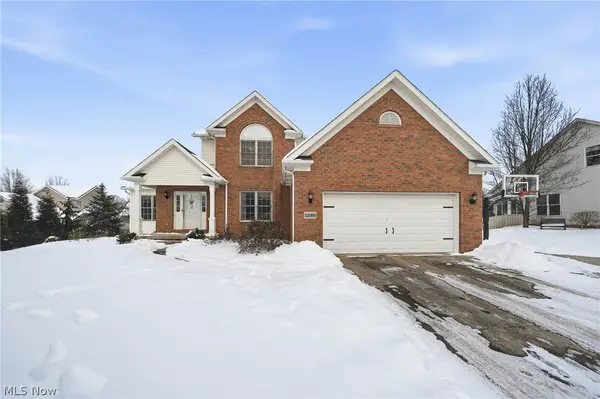 $449,900Pending4 beds 3 baths3,160 sq. ft.
$449,900Pending4 beds 3 baths3,160 sq. ft.11080 Dunsby Nw Avenue, Uniontown, OH 44685
MLS# 5179311Listed by: REAL OF OHIO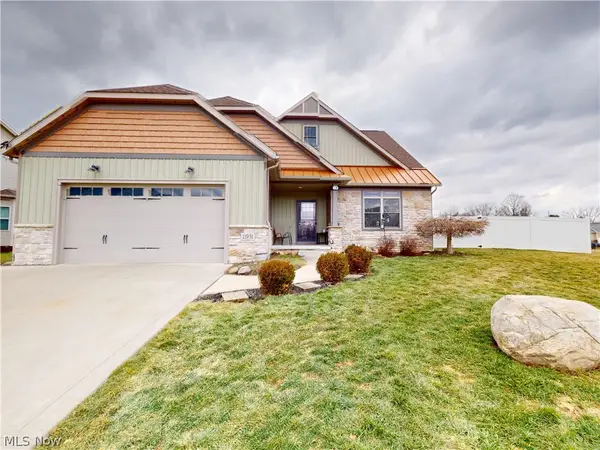 $497,000Active4 beds 4 baths2,516 sq. ft.
$497,000Active4 beds 4 baths2,516 sq. ft.11931 Walton Nw Circle, Uniontown, OH 44685
MLS# 5186474Listed by: MCDOWELL HOMES REAL ESTATE SERVICES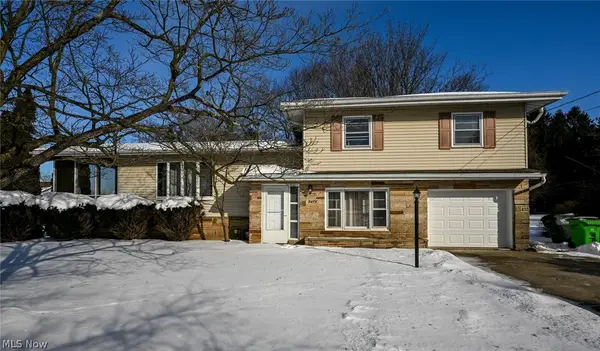 $265,000Active3 beds 2 baths1,980 sq. ft.
$265,000Active3 beds 2 baths1,980 sq. ft.3475 Heckman Nw Street, Uniontown, OH 44685
MLS# 5185827Listed by: KELLER WILLIAMS CHERVENIC RLTY $69,900Active2 beds 1 baths
$69,900Active2 beds 1 baths13675 Cleveland Nw Avenue, Uniontown, OH 44685
MLS# 5185243Listed by: KELLER WILLIAMS LEGACY GROUP REALTY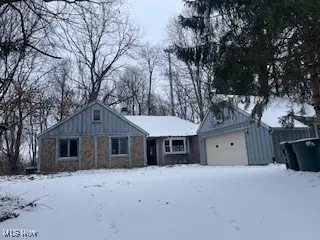 $155,000Pending3 beds 3 baths1,650 sq. ft.
$155,000Pending3 beds 3 baths1,650 sq. ft.3584 Timber Lake Nw Street, Uniontown, OH 44685
MLS# 5184384Listed by: RE/MAX EDGE REALTY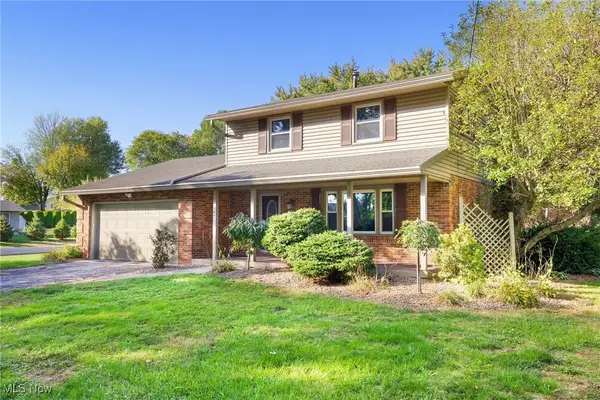 $289,900Active3 beds 2 baths1,602 sq. ft.
$289,900Active3 beds 2 baths1,602 sq. ft.3863 Heckman Nw Street, Uniontown, OH 44685
MLS# 5183863Listed by: HIGH POINT REAL ESTATE GROUP $285,000Pending3 beds 2 baths1,895 sq. ft.
$285,000Pending3 beds 2 baths1,895 sq. ft.10344 Sudbury Nw Circle, North Canton, OH 44720
MLS# 5182029Listed by: KELLER WILLIAMS LEGACY GROUP REALTY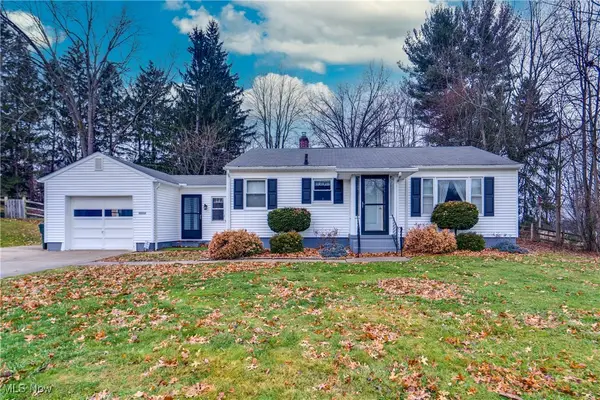 $229,900Pending2 beds 1 baths1,470 sq. ft.
$229,900Pending2 beds 1 baths1,470 sq. ft.12855 Redwood Nw Avenue, Uniontown, OH 44685
MLS# 5181674Listed by: EXP REALTY, LLC.

