2748 Parkplace Drive, Uniontown, OH 44685
Local realty services provided by:Better Homes and Gardens Real Estate Central
Listed by:adam johnson
Office:plum tree realty, llc.
MLS#:5147935
Source:OH_NORMLS
Price summary
- Price:$324,900
- Price per sq. ft.:$89.41
About this home
Check out this spacious and fabulous ranch home in the Green LSD!! It has 3 large bedrooms (the primary is an en-suite with a full bathroom), an office space off of the living room....and then there's the INCREDIBLE kitchen! It's open to the dining room and living room, boasting of quartz countertops and subway tile backsplash, an island with extra seating, and updated stainless steel appliances! And that's just the first floor!!! The downstairs has additional living space with a full kitchen, living room/man cave, another space that is currently used as an extra bedroom and walk in closet, along with large bathroom with all the amenities, and also another extra space utilized as an extra private office. So many options, particularly since you could easily create a private entrance for the basement from the garage....and let's not forget the nice size deck and yard for grilling and entertaining! You have got to see this home before it's gone! !!!!Sellers will be putting in new AC/Furnace, Water heater, Sump Pump, and Radon Mitigation system!!!!
Contact an agent
Home facts
- Year built:1988
- Listing ID #:5147935
- Added:48 day(s) ago
- Updated:October 01, 2025 at 07:18 AM
Rooms and interior
- Bedrooms:3
- Total bathrooms:3
- Full bathrooms:3
- Living area:3,634 sq. ft.
Heating and cooling
- Cooling:Central Air
- Heating:Fireplaces, Forced Air, Gas
Structure and exterior
- Roof:Asphalt, Fiberglass
- Year built:1988
- Building area:3,634 sq. ft.
- Lot area:0.31 Acres
Utilities
- Water:Well
- Sewer:Public Sewer
Finances and disclosures
- Price:$324,900
- Price per sq. ft.:$89.41
- Tax amount:$5,427 (2024)
New listings near 2748 Parkplace Drive
- New
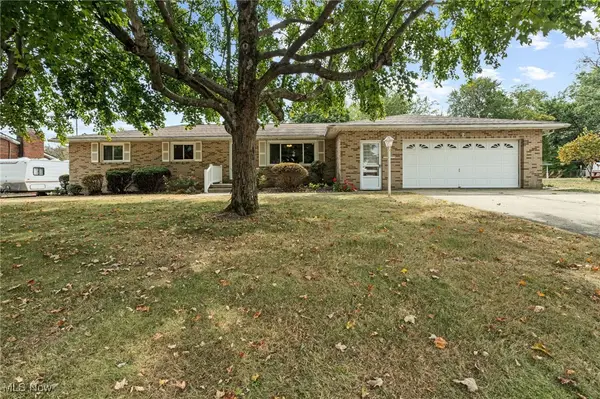 $259,900Active3 beds 2 baths1,564 sq. ft.
$259,900Active3 beds 2 baths1,564 sq. ft.3310 Linden Nw Street, Uniontown, OH 44685
MLS# 5160446Listed by: CUTLER REAL ESTATE 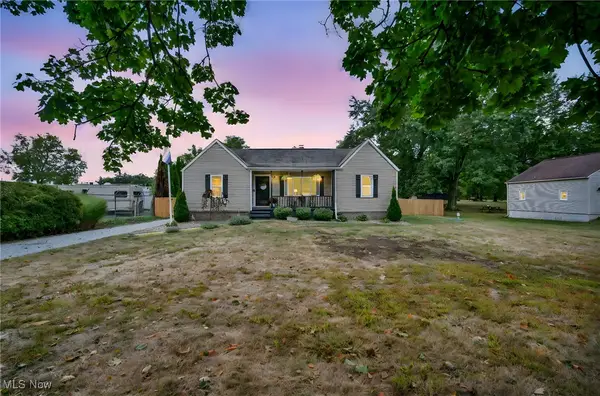 $199,000Pending2 beds 1 baths1,053 sq. ft.
$199,000Pending2 beds 1 baths1,053 sq. ft.3456 Heckman Nw Street, Uniontown, OH 44685
MLS# 5159563Listed by: REAL OF OHIO- New
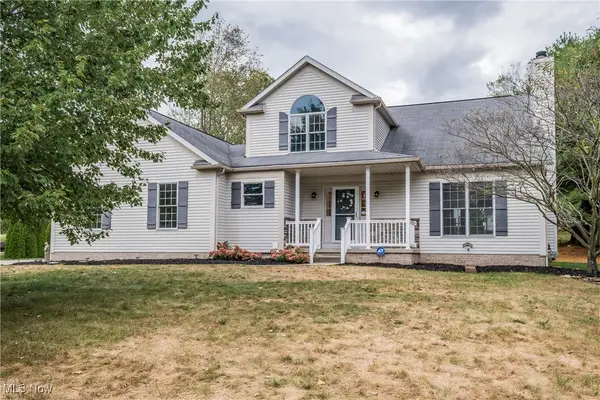 $407,500Active4 beds 4 baths3,084 sq. ft.
$407,500Active4 beds 4 baths3,084 sq. ft.3851 Cromford Nw Circle, Uniontown, OH 44685
MLS# 5158890Listed by: DEHOFF REALTORS 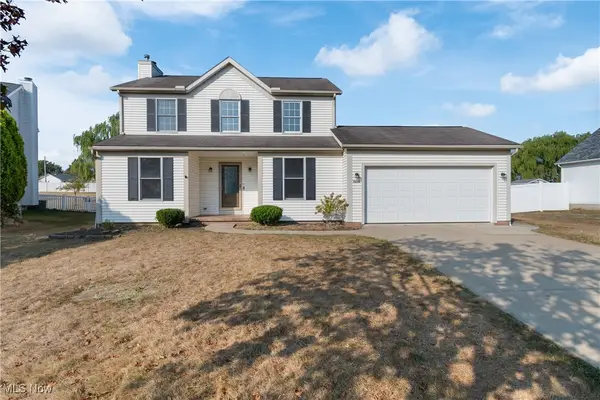 $249,900Pending3 beds 3 baths1,702 sq. ft.
$249,900Pending3 beds 3 baths1,702 sq. ft.10749 Withington Nw Avenue, Uniontown, OH 44685
MLS# 5158878Listed by: RE/MAX CROSSROADS PROPERTIES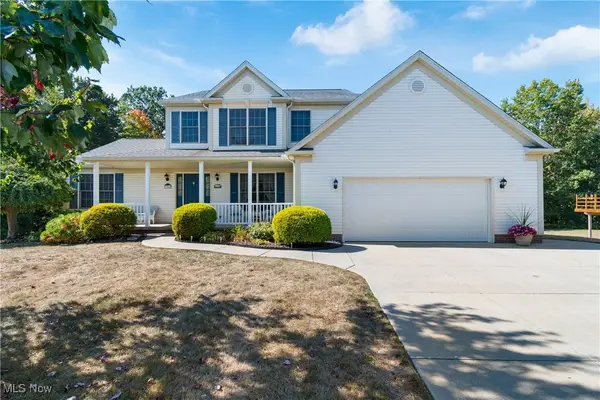 $434,000Active3 beds 3 baths2,647 sq. ft.
$434,000Active3 beds 3 baths2,647 sq. ft.3926 Arlind Nw Circle, Uniontown, OH 44685
MLS# 5155994Listed by: SOGO HOMES LLC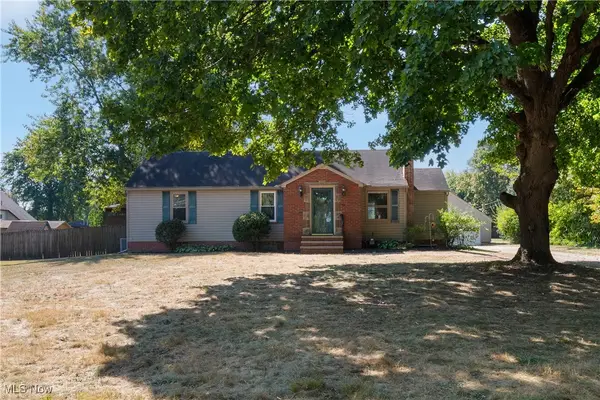 $380,000Active4 beds 2 baths2,261 sq. ft.
$380,000Active4 beds 2 baths2,261 sq. ft.3796 Sweitzer Nw Street, Uniontown, OH 44685
MLS# 5157674Listed by: SOGO HOMES LLC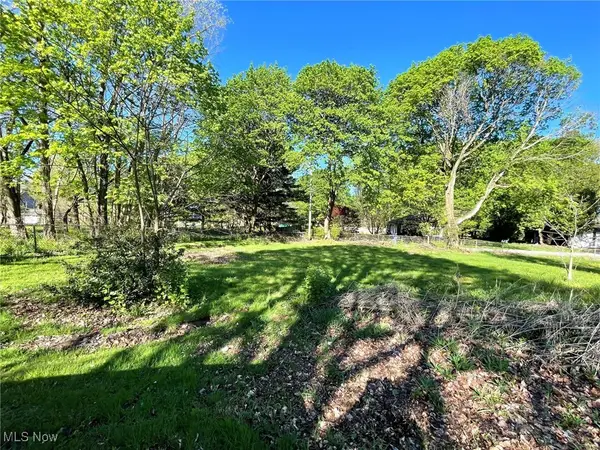 $34,900Active0.46 Acres
$34,900Active0.46 Acres3979 Northdale Nw Street, Uniontown, OH 44685
MLS# 5157692Listed by: CUTLER REAL ESTATE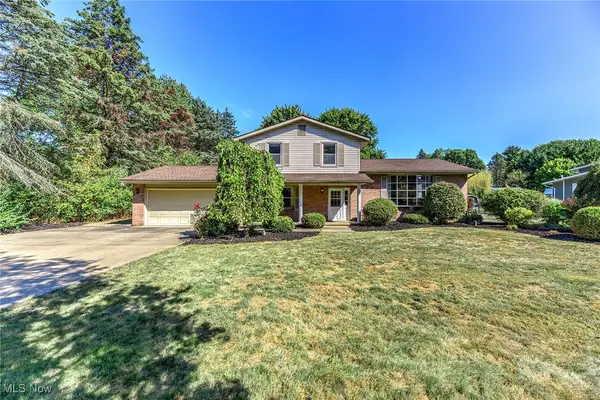 $265,000Pending3 beds 3 baths2,120 sq. ft.
$265,000Pending3 beds 3 baths2,120 sq. ft.13704 Greenland Nw Avenue, Uniontown, OH 44685
MLS# 5156498Listed by: KELLER WILLIAMS CHERVENIC RLTY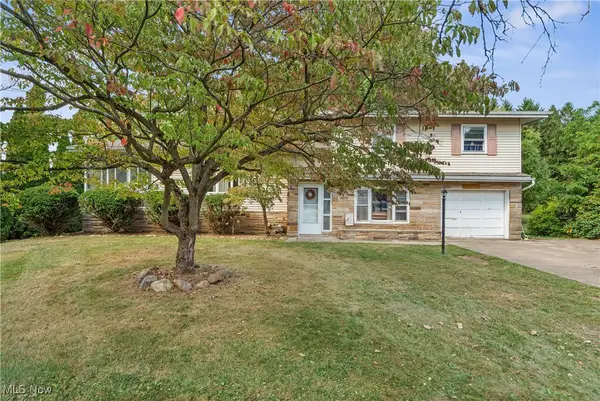 $239,900Pending3 beds 2 baths1,980 sq. ft.
$239,900Pending3 beds 2 baths1,980 sq. ft.3475 Heckman Nw Street, Uniontown, OH 44685
MLS# 5154856Listed by: KELLER WILLIAMS LEGACY GROUP REALTY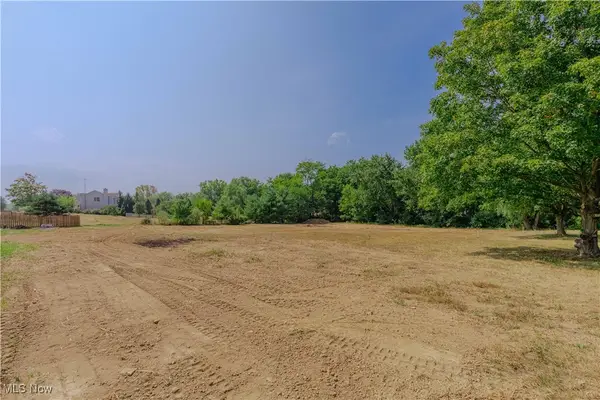 $89,900Active1.05 Acres
$89,900Active1.05 AcresHeckman Nw Street, Uniontown, OH 44685
MLS# 5154708Listed by: RE/MAX EDGE REALTY
