4407 Sunnyview Drive, Uniontown, OH 44685
Local realty services provided by:Better Homes and Gardens Real Estate Central
Listed by: meredith j davis
Office: berkshire hathaway homeservices stouffer realty
MLS#:5171672
Source:OH_NORMLS
Price summary
- Price:$270,000
- Price per sq. ft.:$174.98
About this home
Welcome home to this lovely Bi-Level located in the highly desirable Green Local School District! This delightful 3-bedroom, 2.5-bath residence offers an inviting layout that balances comfort and functionality. Step into the welcoming foyer and up to the spacious main level, where natural light fills the open living and dining areas—perfect for gatherings or quiet nights in. Just off the dining room, a deck overlooks the large backyard, the perfect spot for morning coffee or summer barbecues. You can even pick apples from your own tree! The bright kitchen feels fresh and inviting with white cabinetry and lovely wood floors. Down the hall, you’ll find the main bath featuring a brand-new bathtub (2025), a serene primary suite with a private bath, and two additional nicely sized bedrooms. The lower level offers a versatile additional living space—ideal for a recreation room, home office, or guest suite—and includes a convenient half bath. Perfectly situated near the Green YMCA, Veterans’ Memorial Park, Central Park, restaurants, shops, and the Akron-Canton Airport, this home combines comfort, charm, and convenience. Don’t miss your chance to make it your forever home!
Contact an agent
Home facts
- Year built:1978
- Listing ID #:5171672
- Added:90 day(s) ago
- Updated:February 10, 2026 at 08:19 AM
Rooms and interior
- Bedrooms:3
- Total bathrooms:3
- Full bathrooms:2
- Half bathrooms:1
- Living area:1,543 sq. ft.
Heating and cooling
- Cooling:Central Air
- Heating:Forced Air, Gas
Structure and exterior
- Roof:Asphalt, Shingle
- Year built:1978
- Building area:1,543 sq. ft.
- Lot area:0.47 Acres
Utilities
- Water:Well
- Sewer:Public Sewer
Finances and disclosures
- Price:$270,000
- Price per sq. ft.:$174.98
- Tax amount:$3,584 (2024)
New listings near 4407 Sunnyview Drive
- New
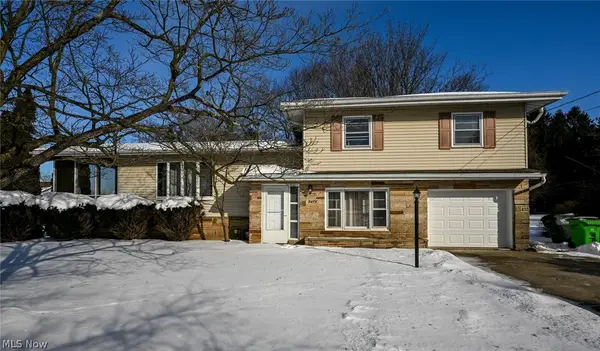 $280,000Active3 beds 2 baths1,980 sq. ft.
$280,000Active3 beds 2 baths1,980 sq. ft.3475 Heckman Nw Street, Uniontown, OH 44685
MLS# 5185827Listed by: KELLER WILLIAMS CHERVENIC RLTY - New
 $69,900Active2 beds 1 baths
$69,900Active2 beds 1 baths13675 Cleveland Nw Avenue, Uniontown, OH 44685
MLS# 5185243Listed by: KELLER WILLIAMS LEGACY GROUP REALTY 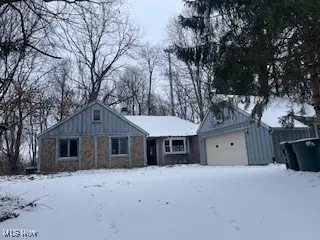 $155,000Active3 beds 3 baths1,650 sq. ft.
$155,000Active3 beds 3 baths1,650 sq. ft.3584 Timber Lake Nw Street, Uniontown, OH 44685
MLS# 5184384Listed by: RE/MAX EDGE REALTY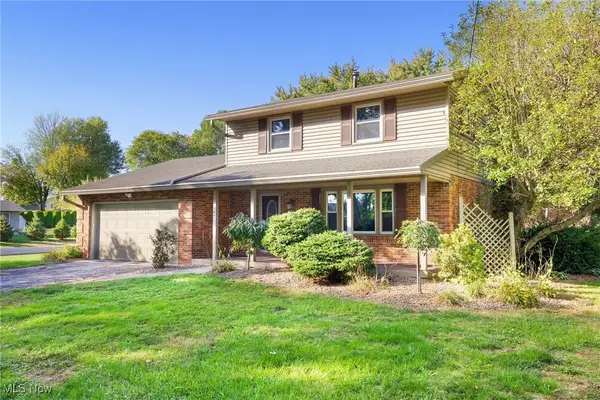 $289,900Active3 beds 2 baths1,602 sq. ft.
$289,900Active3 beds 2 baths1,602 sq. ft.3863 Heckman Nw Street, Uniontown, OH 44685
MLS# 5183863Listed by: HIGH POINT REAL ESTATE GROUP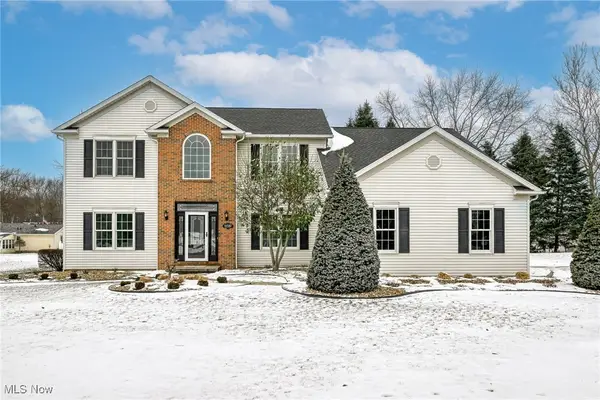 $433,900Pending4 beds 3 baths2,430 sq. ft.
$433,900Pending4 beds 3 baths2,430 sq. ft.11597 Forest Meadows Nw Circle, Uniontown, OH 44685
MLS# 5183273Listed by: BERKSHIRE HATHAWAY HOMESERVICES STOUFFER REALTY $285,000Active3 beds 2 baths1,895 sq. ft.
$285,000Active3 beds 2 baths1,895 sq. ft.10344 Sudbury Nw Circle, North Canton, OH 44720
MLS# 5182029Listed by: KELLER WILLIAMS LEGACY GROUP REALTY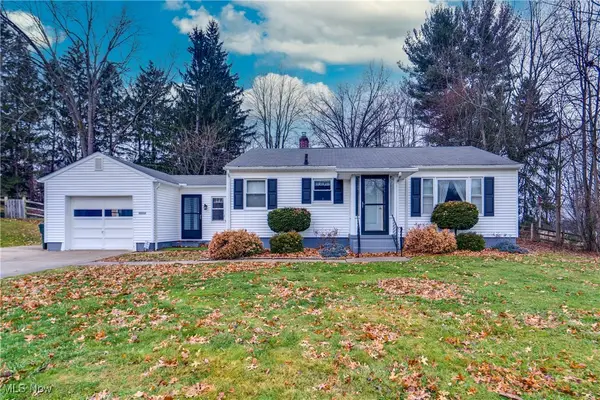 $229,900Pending2 beds 1 baths1,470 sq. ft.
$229,900Pending2 beds 1 baths1,470 sq. ft.12855 Redwood Nw Avenue, Uniontown, OH 44685
MLS# 5181674Listed by: EXP REALTY, LLC.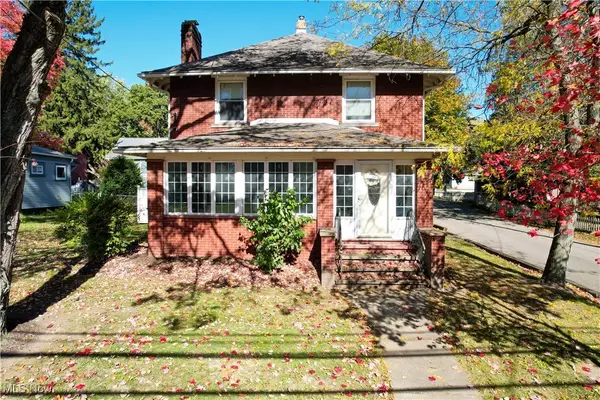 $215,000Active3 beds 2 baths
$215,000Active3 beds 2 baths3771 Edison Nw Street, Uniontown, OH 44685
MLS# 5168494Listed by: CC REALTY & PROPERTY MGMNT LLC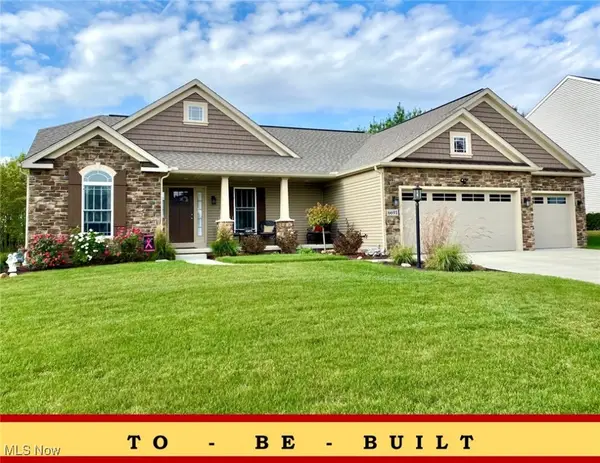 $403,900Active3 beds 2 baths1,763 sq. ft.
$403,900Active3 beds 2 baths1,763 sq. ft.2319 Ledgestone Nw Drive, Uniontown, OH 44685
MLS# 5168365Listed by: HIGH POINT REAL ESTATE GROUP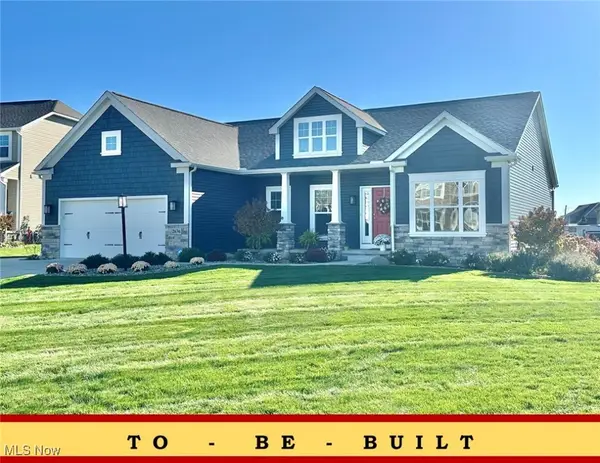 $432,900Active3 beds 2 baths1,955 sq. ft.
$432,900Active3 beds 2 baths1,955 sq. ft.2490 Ledgestone Nw Drive, Uniontown, OH 44685
MLS# 5168390Listed by: HIGH POINT REAL ESTATE GROUP

