2423 Eaton Road, University Heights, OH 44118
Local realty services provided by:Better Homes and Gardens Real Estate Central
Listed by: jessica jalowiec
Office: re/max edge realty
MLS#:5157591
Source:OH_NORMLS
Price summary
- Price:$314,000
- Price per sq. ft.:$145.03
About this home
2423 Eaton Road isn’t just a house - it’s the kind of home that feels welcoming the moment you step inside.
The heart of the first floor is a dramatic see-through fireplace that connects the living room and den, creating both warmth and flow. A rare first-floor bedroom with a full bath offers flexibility, whether for guests, a home office, or multi-generational living. Upstairs, the primary suite gives you the privacy you’ve been craving, complete with its own en suite bath, while two additional bedrooms (including one with a recently rebuilt second-floor deck), and a half bath round out the second floor.
The surprises don’t stop there. Downstairs, you’ll find a partially finished basement with yet another fireplace and half bath, perfect for movie nights, game day, or just cozying up in your own hideaway.
Sitting proudly on a corner lot, this home offers outdoor space that feels both spacious and private, framed by mature landscaping. A detached two-car garage for convenient parking, while recent updates such as HVAC, sump pump, stove, lighting, windows, (all 2022) mean you can focus on enjoying your new home instead of making to-do lists.
If you’ve been searching for a University Heights Colonial that balances charm and space, this is the one worth seeing.
Virtual Walkthough: https://youtu.be/z_fBVyQlMH4
Contact an agent
Home facts
- Year built:1950
- Listing ID #:5157591
- Added:91 day(s) ago
- Updated:December 17, 2025 at 06:31 PM
Rooms and interior
- Bedrooms:4
- Total bathrooms:4
- Full bathrooms:2
- Half bathrooms:2
- Living area:2,165 sq. ft.
Heating and cooling
- Cooling:Central Air
- Heating:Forced Air
Structure and exterior
- Roof:Asphalt
- Year built:1950
- Building area:2,165 sq. ft.
- Lot area:0.22 Acres
Utilities
- Water:Public
- Sewer:Public Sewer
Finances and disclosures
- Price:$314,000
- Price per sq. ft.:$145.03
- Tax amount:$7,830 (2024)
New listings near 2423 Eaton Road
- New
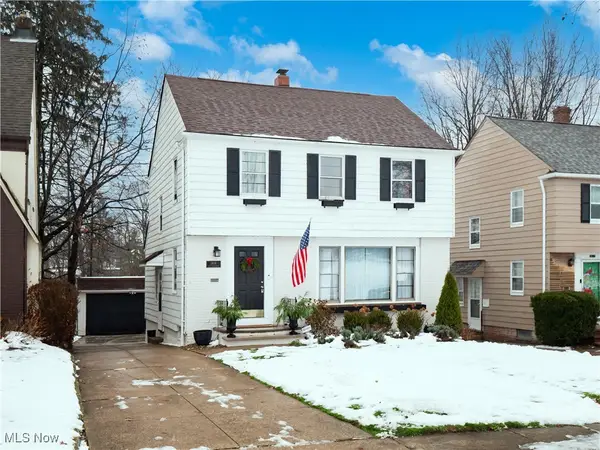 $315,000Active3 beds 2 baths2,412 sq. ft.
$315,000Active3 beds 2 baths2,412 sq. ft.3609 E Scarborough Road, University Heights, OH 44118
MLS# 5177039Listed by: EXP REALTY, LLC. - Open Sat, 11am to 1pmNew
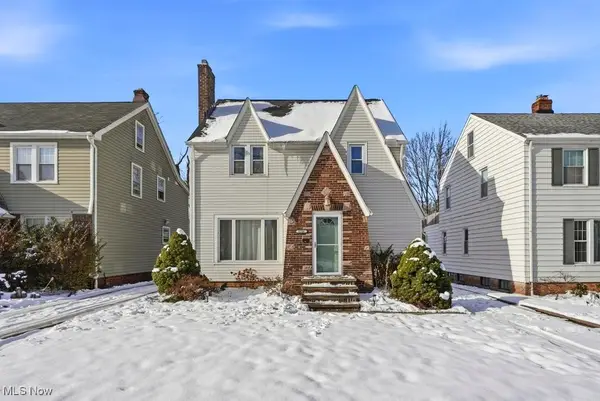 $250,000Active3 beds 2 baths1,563 sq. ft.
$250,000Active3 beds 2 baths1,563 sq. ft.2208 Cranston Road, University Heights, OH 44118
MLS# 5176395Listed by: RUSSELL REAL ESTATE SERVICES - New
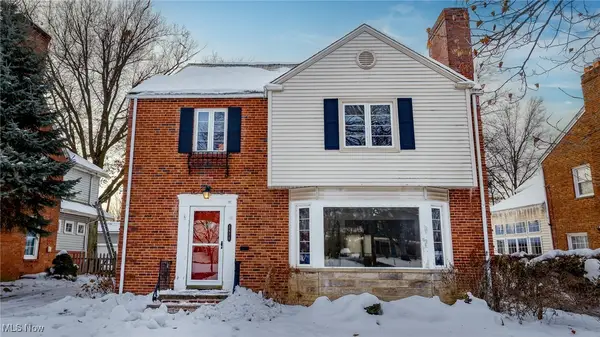 $389,000Active3 beds 3 baths2,225 sq. ft.
$389,000Active3 beds 3 baths2,225 sq. ft.2616 Kerwick Road, University Heights, OH 44118
MLS# 5173622Listed by: KELLER WILLIAMS GREATER METROPOLITAN 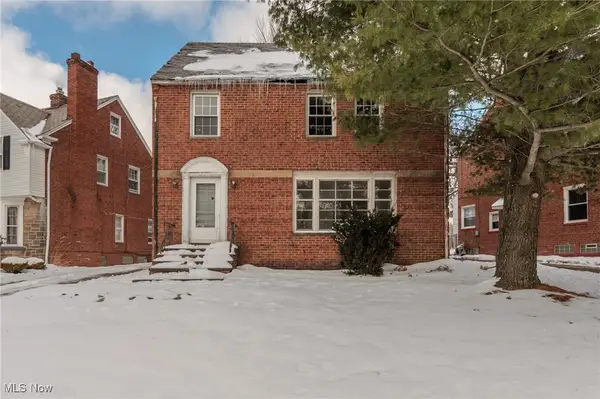 $135,000Pending3 beds 2 baths2,175 sq. ft.
$135,000Pending3 beds 2 baths2,175 sq. ft.3921 Bushnell Road, University Heights, OH 44118
MLS# 5175399Listed by: KELLER WILLIAMS GREATER METROPOLITAN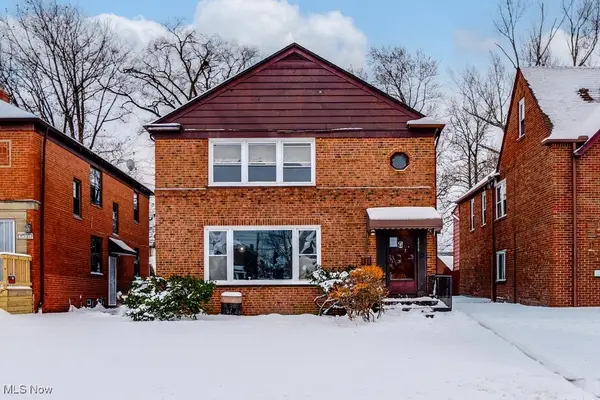 $265,000Pending4 beds 2 baths2,520 sq. ft.
$265,000Pending4 beds 2 baths2,520 sq. ft.13526 Cedar Road, University Heights, OH 44118
MLS# 5174543Listed by: CENTURY 21 HOMESTAR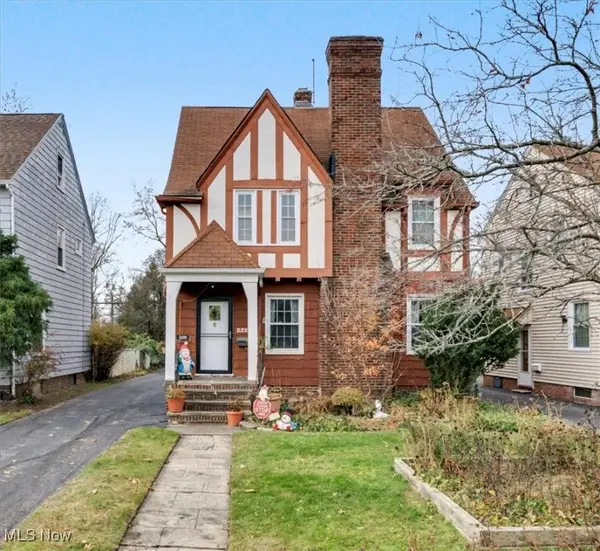 $199,000Active3 beds 2 baths2,792 sq. ft.
$199,000Active3 beds 2 baths2,792 sq. ft.2320 Allison Road, University Heights, OH 44118
MLS# 5174149Listed by: EXP REALTY, LLC.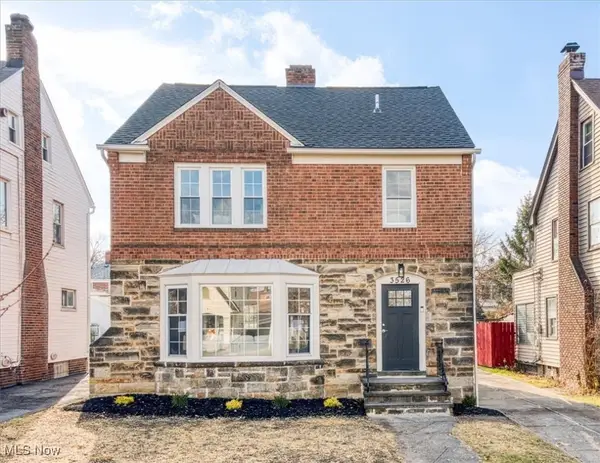 $349,900Active4 beds 3 baths2,230 sq. ft.
$349,900Active4 beds 3 baths2,230 sq. ft.3526 Raymont Boulevard, University Heights, OH 44118
MLS# 5174059Listed by: HOMESMART REAL ESTATE MOMENTUM LLC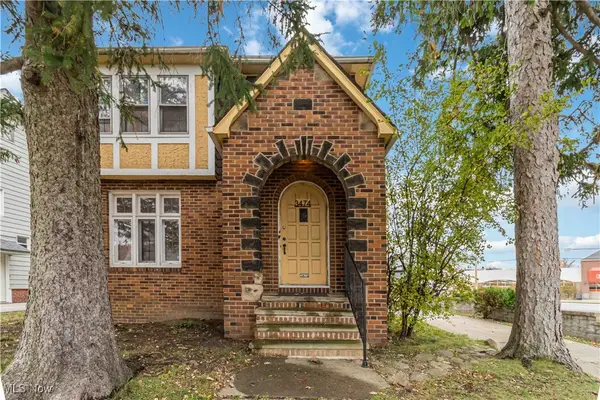 $199,900Active4 beds 2 baths3,158 sq. ft.
$199,900Active4 beds 2 baths3,158 sq. ft.3474 Raymont Boulevard, University Heights, OH 44118
MLS# 5168621Listed by: DWELLING NETWORK ADVISORS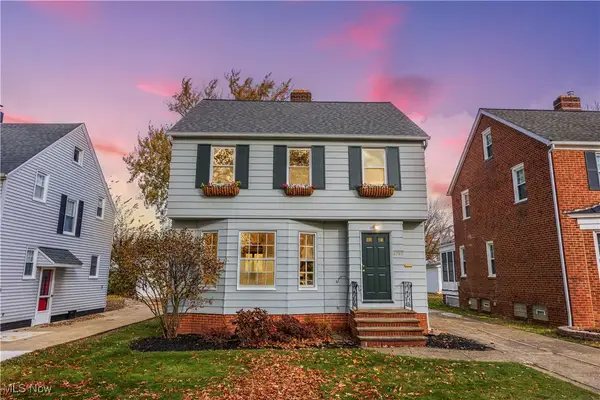 $300,000Pending3 beds 3 baths2,049 sq. ft.
$300,000Pending3 beds 3 baths2,049 sq. ft.3797 Northwood Road, University Heights, OH 44118
MLS# 5172531Listed by: PREMIER HEIGHTS REALTY LLC $55,000Pending0.14 Acres
$55,000Pending0.14 Acres3873 Meadowbrook Boulevard, University Heights, OH 44118
MLS# 5171407Listed by: RUFFIN REAL ESTATE CO.
