1095 Arrowhead Drive, Vermilion, OH 44089
Local realty services provided by:Better Homes and Gardens Real Estate Central
Listed by: bernadette stitchick
Office: russell real estate services
MLS#:5164929
Source:OH_NORMLS
Price summary
- Price:$499,900
- Price per sq. ft.:$139.71
- Monthly HOA dues:$80
About this home
Exceptional Real Estate Opportunity in Vermilion
Nestled within the prestigious Indian Ridge Subdivision, this distinguished brick-front residence represents an extraordinary property investment near Lake Erie. This meticulously designed home offers an expansive living environment featuring five bedrooms and five bathrooms, providing ample space and comfort for homeowners.
The main floor offers a welcoming kitchen featuring pristine white cabinetry and eat in area, professional home office, formal dining area and cozy family room. In addition, you will find a guest bedroom, convenient laundry room, and a half bathroom.
The second floor showcases a luxurious primary bedroom suite, complete with an indulgent jetted bathtub—offering a serene retreat for relaxation. You will find the 3 additional bedrooms on this floor.
A fully finished basement provides additional versatile living and storage space.
Exterior highlights include a charming deck and a generously proportioned backyard, ideal for outdoor entertainment and leisure activities. This property represents an exceptional opportunity for those seeking a refined residential experience in a highly desirable area.
Contact an agent
Home facts
- Year built:1997
- Listing ID #:5164929
- Added:145 day(s) ago
- Updated:February 19, 2026 at 03:10 PM
Rooms and interior
- Bedrooms:5
- Total bathrooms:5
- Full bathrooms:3
- Half bathrooms:2
- Living area:3,578 sq. ft.
Heating and cooling
- Cooling:Central Air
- Heating:Forced Air, Gas
Structure and exterior
- Roof:Asphalt, Fiberglass
- Year built:1997
- Building area:3,578 sq. ft.
- Lot area:0.41 Acres
Utilities
- Water:Public
- Sewer:Public Sewer
Finances and disclosures
- Price:$499,900
- Price per sq. ft.:$139.71
- Tax amount:$6,936 (2024)
New listings near 1095 Arrowhead Drive
- New
 $369,900Active4 beds 3 baths2,382 sq. ft.
$369,900Active4 beds 3 baths2,382 sq. ft.5993 Montauk Point, Vermilion, OH 44089
MLS# 5187581Listed by: RUSSELL REAL ESTATE SERVICES - New
 $159,900Active3 beds 1 baths1,368 sq. ft.
$159,900Active3 beds 1 baths1,368 sq. ft.1099 Jackson St, Vermilion, OH 44089
MLS# 5186666Listed by: HOMESMART REAL ESTATE MOMENTUM LLC - New
 $599,900Active3 beds 4 baths2,814 sq. ft.
$599,900Active3 beds 4 baths2,814 sq. ft.4607 Compass Rose #13, Vermilion, OH 44089
MLS# 5186100Listed by: KELLER WILLIAMS GREATER METROPOLITAN 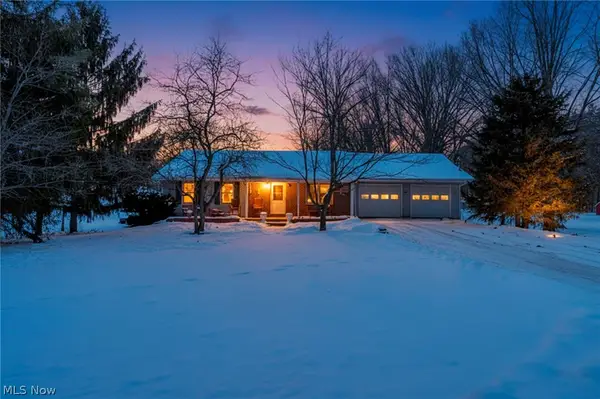 $315,000Pending3 beds 2 baths2,560 sq. ft.
$315,000Pending3 beds 2 baths2,560 sq. ft.3830 Jerusalem Road, Vermilion, OH 44089
MLS# 5185479Listed by: EXP REALTY, LLC.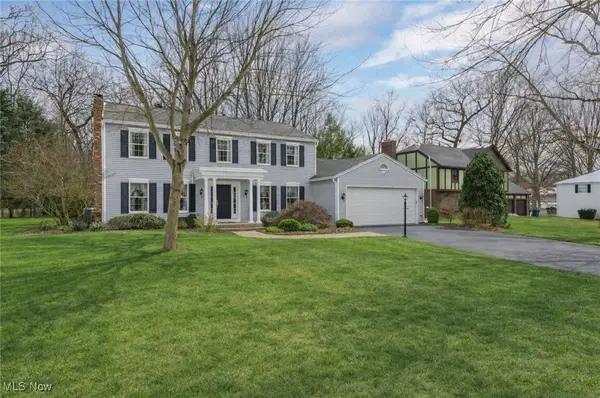 $625,000Active5 beds 4 baths3,674 sq. ft.
$625,000Active5 beds 4 baths3,674 sq. ft.6860 Cliffside Drive, Vermilion, OH 44089
MLS# 5184899Listed by: KELLER WILLIAMS GREATER METROPOLITAN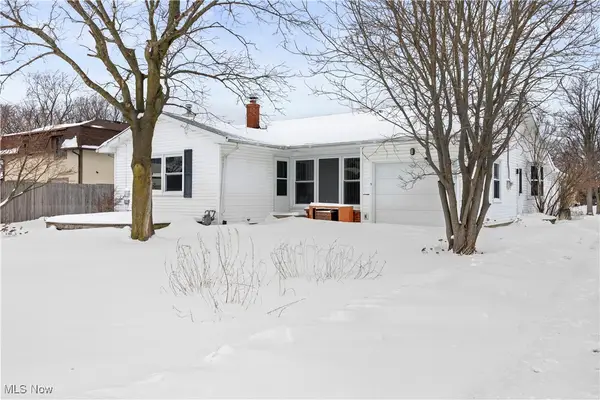 $415,000Active3 beds 2 baths2,696 sq. ft.
$415,000Active3 beds 2 baths2,696 sq. ft.14015 W Lake Road, Vermilion, OH 44089
MLS# 5183699Listed by: TRUTH FIRST REALTY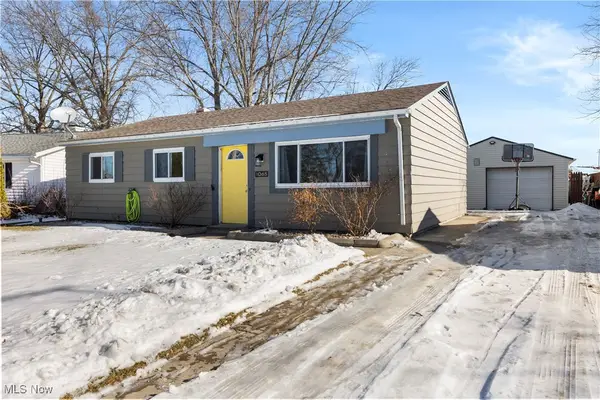 $179,900Pending3 beds 1 baths988 sq. ft.
$179,900Pending3 beds 1 baths988 sq. ft.1065 Inland Drive, Vermilion, OH 44089
MLS# 5181770Listed by: TRUTH FIRST REALTY- Open Sat, 12:30 to 2pm
 $475,000Active3 beds 4 baths2,030 sq. ft.
$475,000Active3 beds 4 baths2,030 sq. ft.13612 Thompson Road, Vermilion, OH 44089
MLS# 5182946Listed by: RUSSELL REAL ESTATE SERVICES  $359,900Pending4 beds 3 baths2,962 sq. ft.
$359,900Pending4 beds 3 baths2,962 sq. ft.3654 Elizabeth Drive, Vermilion, OH 44089
MLS# 5181719Listed by: KELLER WILLIAMS GREATER METROPOLITAN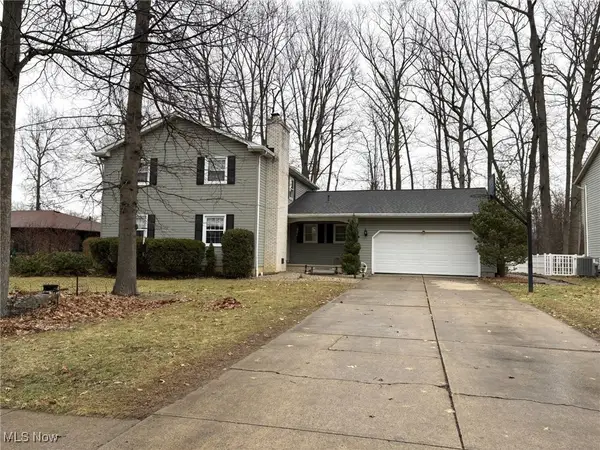 $369,900Active3 beds 3 baths2,484 sq. ft.
$369,900Active3 beds 3 baths2,484 sq. ft.6711 Candy Lane, Vermilion, OH 44089
MLS# 5180607Listed by: THE SWANZER AGENCY

