1419 Sanford Street, Vermilion, OH 44089
Local realty services provided by:Better Homes and Gardens Real Estate Central
Listed by:richard kropf
Office:russell real estate services
MLS#:5154440
Source:OH_NORMLS
Price summary
- Price:$275,000
- Price per sq. ft.:$172.85
About this home
Welcome to this beautiful 4-bedroom, two and a half bath, Colonial-style home in the heart of Vermilion! From the moment you arrive, you’ll be impressed by the stunning curb appeal, professionally landscaped exterior, and inviting foyer entryway. Inside, you’ll find hardwood floors throughout and a spacious layout that includes both a living room and family room on the first floor—perfect for entertaining or relaxing.
The large dining room flows seamlessly into the updated kitchen, featuring custom oak cabinets, a breakfast bar with extra storage, and newer French doors that open to a concrete patio overlooking the privacy-fenced backyard.
Upstairs, you’ll love the master bedroom retreat, complete with a remodeled en suite master bath. The home also features a remodeled guest bathroom upstairs and a beautifully updated powder room on the first floor.
Additional highlights include central air conditioning, a waterproofed basement, and a home warranty for peace of mind. Major updates provide lasting value, including newer vinyl siding, roof, and gutters (2012) along with updated double-hung windows in the front.
This home is situated in a wonderful neighborhood with curbs, sidewalks, and lighted streets, and is just a short walk to the community pool and schools. You’ll also enjoy being close to Downtown Vermilion, local beaches, shopping, and marinas—everything you need for small-town charm and Lake Erie living!
Contact an agent
Home facts
- Year built:1965
- Listing ID #:5154440
- Added:50 day(s) ago
- Updated:November 01, 2025 at 02:09 PM
Rooms and interior
- Bedrooms:4
- Total bathrooms:3
- Full bathrooms:2
- Half bathrooms:1
- Living area:1,591 sq. ft.
Heating and cooling
- Cooling:Central Air
- Heating:Forced Air, Gas
Structure and exterior
- Roof:Asphalt, Fiberglass
- Year built:1965
- Building area:1,591 sq. ft.
- Lot area:0.22 Acres
Utilities
- Water:Public
- Sewer:Public Sewer
Finances and disclosures
- Price:$275,000
- Price per sq. ft.:$172.85
- Tax amount:$2,966 (2024)
New listings near 1419 Sanford Street
- New
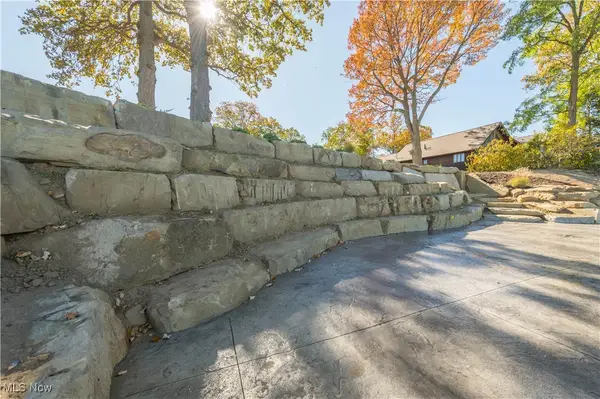 $675,000Active0.39 Acres
$675,000Active0.39 AcresV/l Edgewater Drive, Vermilion, OH 44089
MLS# 5168549Listed by: KELLER WILLIAMS GREATER METROPOLITAN - New
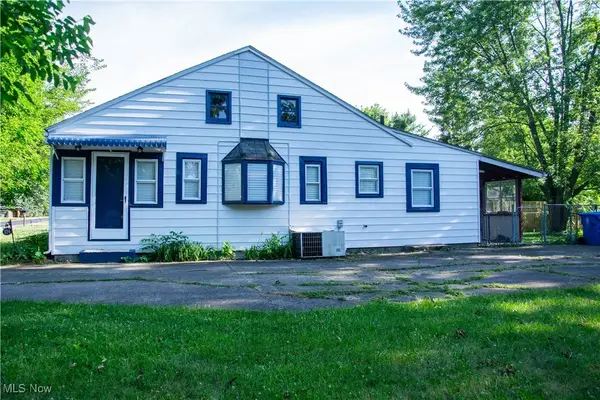 $175,000Active2 beds 2 baths912 sq. ft.
$175,000Active2 beds 2 baths912 sq. ft.304 Parkland Boulevard, Vermilion, OH 44089
MLS# 5168551Listed by: COLDWELL BANKER SCHMIDT REALTY - New
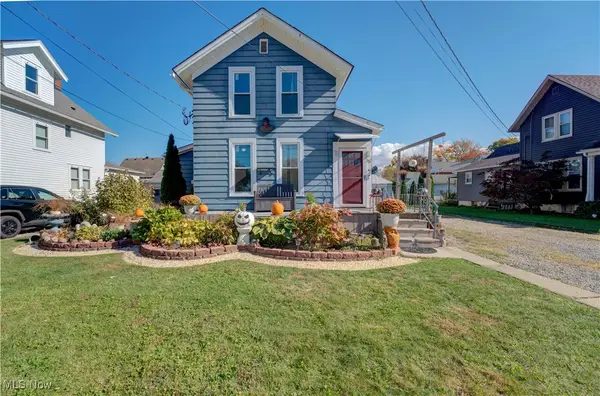 $275,000Active5 beds 2 baths2,136 sq. ft.
$275,000Active5 beds 2 baths2,136 sq. ft.773 Exchange Street, Vermilion, OH 44089
MLS# 5168170Listed by: RUSSELL REAL ESTATE SERVICES - New
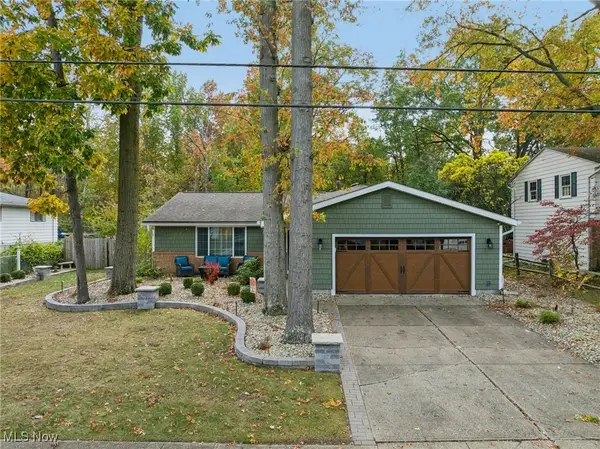 $347,000Active3 beds 2 baths2,168 sq. ft.
$347,000Active3 beds 2 baths2,168 sq. ft.5001 Hollyview, Vermilion, OH 44089
MLS# 5167632Listed by: RUSSELL REAL ESTATE SERVICES - New
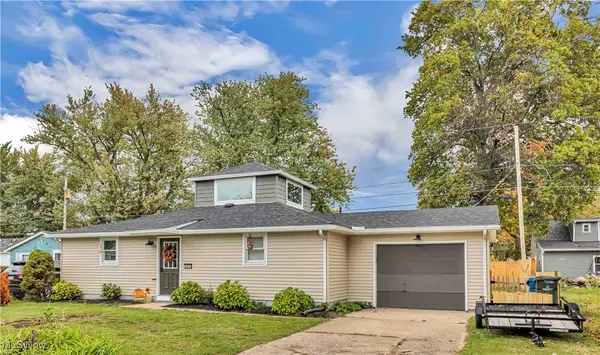 $235,495Active3 beds 2 baths1,368 sq. ft.
$235,495Active3 beds 2 baths1,368 sq. ft.267 Woodridge Road, Vermilion, OH 44089
MLS# 5167567Listed by: AFFORDABLE LISTING SERVICES - New
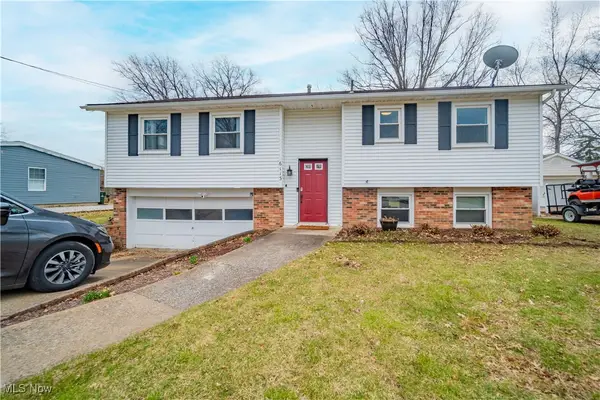 $264,900Active4 beds 2 baths2,480 sq. ft.
$264,900Active4 beds 2 baths2,480 sq. ft.6113 Edson Street, Vermilion, OH 44089
MLS# 5167450Listed by: RE/MAX INFINITY - New
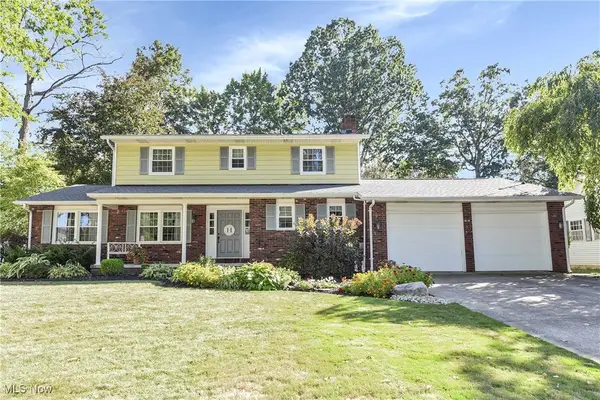 $347,500Active4 beds 3 baths2,202 sq. ft.
$347,500Active4 beds 3 baths2,202 sq. ft.4861 Woodview Drive, Vermilion, OH 44089
MLS# 5166350Listed by: KELLER WILLIAMS CITYWIDE 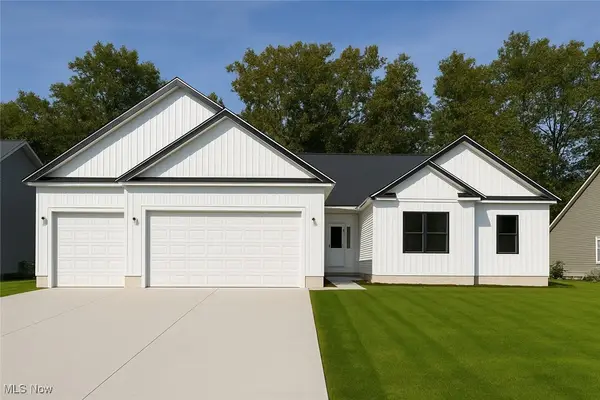 $549,900Active4 beds 3 baths2,400 sq. ft.
$549,900Active4 beds 3 baths2,400 sq. ft.3644 Elizabeth Drive, Vermilion, OH 44089
MLS# 5165670Listed by: KELLER WILLIAMS GREATER METROPOLITAN $259,900Pending2 beds 2 baths1,550 sq. ft.
$259,900Pending2 beds 2 baths1,550 sq. ft.3954 Hilltop Drive, Vermilion, OH 44089
MLS# 5164811Listed by: KELLER WILLIAMS CHERVENIC RLTY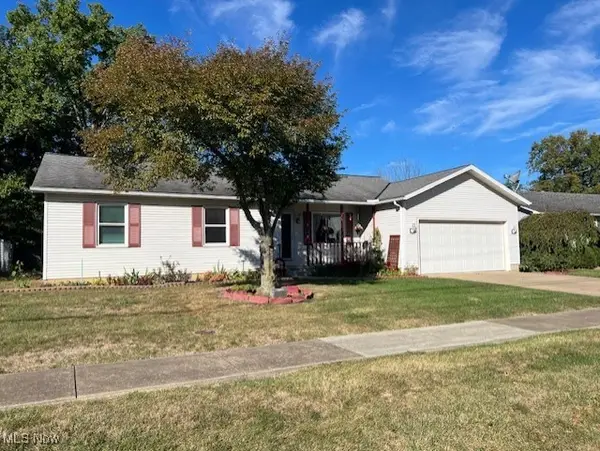 $224,900Pending3 beds 1 baths1,309 sq. ft.
$224,900Pending3 beds 1 baths1,309 sq. ft.1330 Rolling Meadows Drive, Vermilion, OH 44089
MLS# 5162941Listed by: HOTY ENTERPRISES, INC.
