1523 Vermilion Road, Vermilion, OH 44089
Local realty services provided by:Better Homes and Gardens Real Estate Central
Listed by: thomas dryfuse, patricia d dryfuse
Office: the swanzer agency
MLS#:5170830
Source:OH_NORMLS
Price summary
- Price:$279,900
- Price per sq. ft.:$130.86
About this home
This is a large 5 bedroom home with 2 and 1/2 baths. It has been designed with an open floor plan in mind. There is a first floor bedroom with a 1/2 bath in near proximity. As you enter the home thru a large foyer, to your left and down 3 steps is a sunken living room with a wood burning fireplace. Thru the living room to the other side is a half flight of stairs to a formal dining room. The foyer, living room, and dining room are all open to one another. Through a door in the dining room is the efficiently arranged kitchen with a small breakfast area and a door to the rear yard. There is also a half flight of stairs down to a 21x11 room that could be used as a home office, or a recreation room or whatever the owners need to use it for. This room can also be entered from the foyer. Adjoining this room is a space that contains the fifth bedroom, a half bath and a laundry area. The two car attached garage can also be accessed thru a door in this area. Returning to the kitchen, one can find a half flight of steps up to a sleeping area with two full baths, four bedrooms. One of these four bedrooms is the master with its own private bath and a balcony overlooking the side yard. And in conclusion, you will find a large two car garage on the south side of the house with entrance to the housed and a 12x17 three season room on the north side of the house. The three season room can not be entered directly from the house. This is truly a large house with immense potential. It has not been maintained well over the recent years but it has great bones and presents a truly unique possibility in a marvelous setting for the seeker of a large home in the country but still close to town.
Contact an agent
Home facts
- Year built:1963
- Listing ID #:5170830
- Added:46 day(s) ago
- Updated:January 08, 2026 at 08:21 AM
Rooms and interior
- Bedrooms:5
- Total bathrooms:3
- Full bathrooms:2
- Half bathrooms:1
- Living area:2,139 sq. ft.
Heating and cooling
- Heating:Baseboard, Fireplaces, Hot Water, Propane, Steam
Structure and exterior
- Year built:1963
- Building area:2,139 sq. ft.
- Lot area:0.78 Acres
Utilities
- Water:Public
- Sewer:Public Sewer
Finances and disclosures
- Price:$279,900
- Price per sq. ft.:$130.86
- Tax amount:$4,754 (2024)
New listings near 1523 Vermilion Road
- Open Sun, 1 to 3pmNew
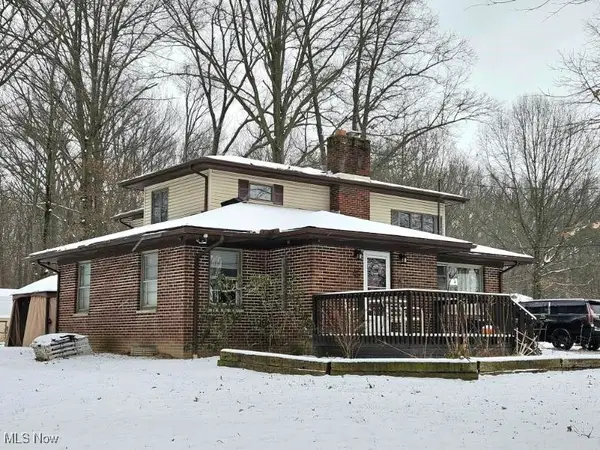 $359,900Active3 beds 2 baths3,259 sq. ft.
$359,900Active3 beds 2 baths3,259 sq. ft.2495 Vermilion Road, Vermilion, OH 44089
MLS# 5179514Listed by: RE/MAX ABOVE & BEYOND - New
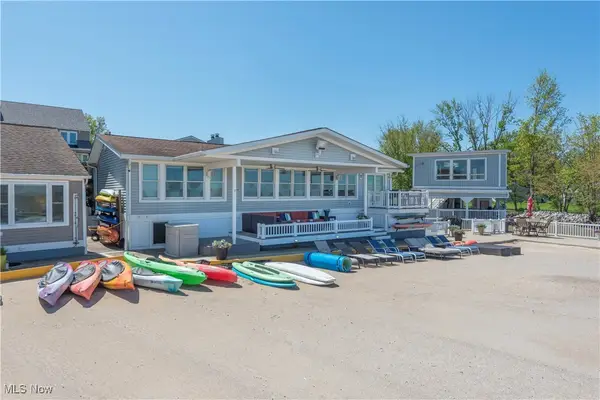 $2,349,900Active8 beds 5 baths5,279 sq. ft.
$2,349,900Active8 beds 5 baths5,279 sq. ft.13005 W Lake Road, Vermilion, OH 44089
MLS# 5179129Listed by: KELLER WILLIAMS GREATER METROPOLITAN 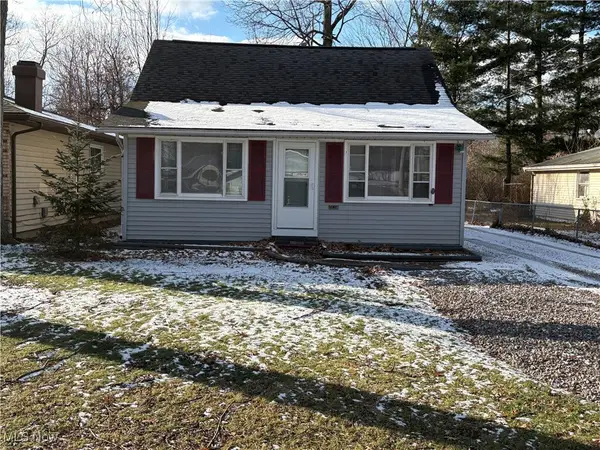 $209,000Active2 beds 1 baths
$209,000Active2 beds 1 bathsAddress Withheld By Seller, Vermilion, OH 44089
MLS# 5177164Listed by: THE SWANZER AGENCY- Open Sun, 12 to 2pm
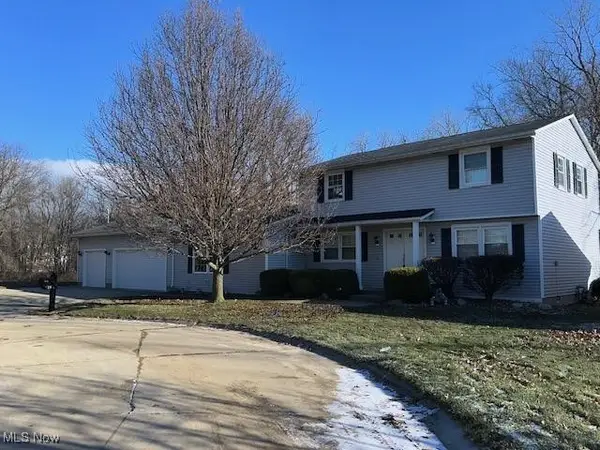 $550,000Active3 beds 3 baths2,311 sq. ft.
$550,000Active3 beds 3 baths2,311 sq. ft.915 Nautical Drive, Vermilion, OH 44089
MLS# 5174977Listed by: KING REALTY 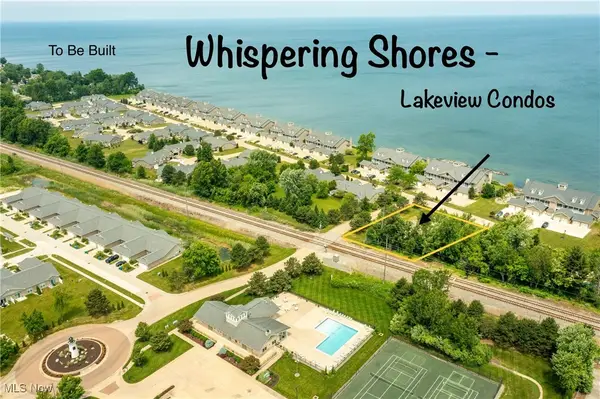 $489,000Active2 beds 2 baths1,665 sq. ft.
$489,000Active2 beds 2 baths1,665 sq. ft.101 Whispering Shores, Vermilion, OH 44089
MLS# 5176372Listed by: KELLER WILLIAMS GREATER METROPOLITAN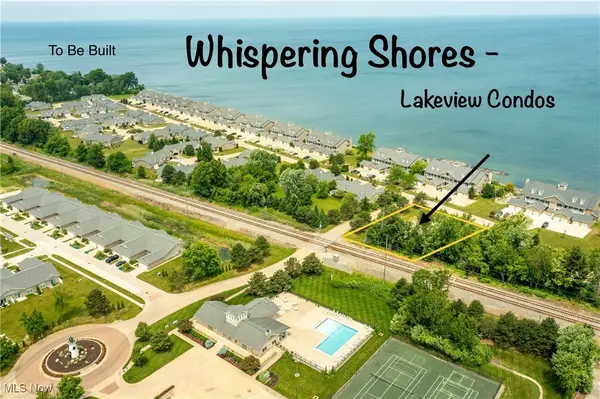 $469,000Active2 beds 2 baths1,350 sq. ft.
$469,000Active2 beds 2 baths1,350 sq. ft.102 Whispering Shores, Vermilion, OH 44089
MLS# 5176389Listed by: KELLER WILLIAMS GREATER METROPOLITAN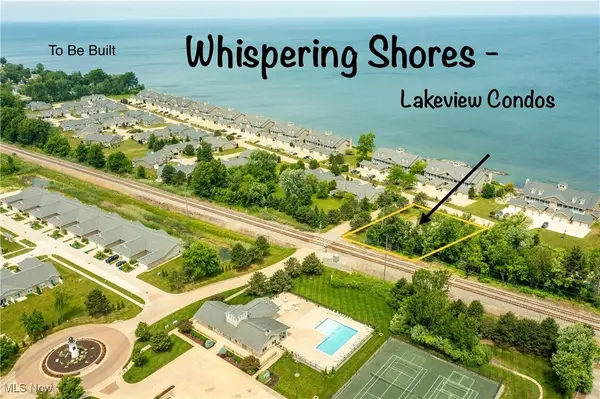 $489,000Active2 beds 2 baths1,665 sq. ft.
$489,000Active2 beds 2 baths1,665 sq. ft.103 Whispering Shores, Vermilion, OH 44089
MLS# 5176404Listed by: KELLER WILLIAMS GREATER METROPOLITAN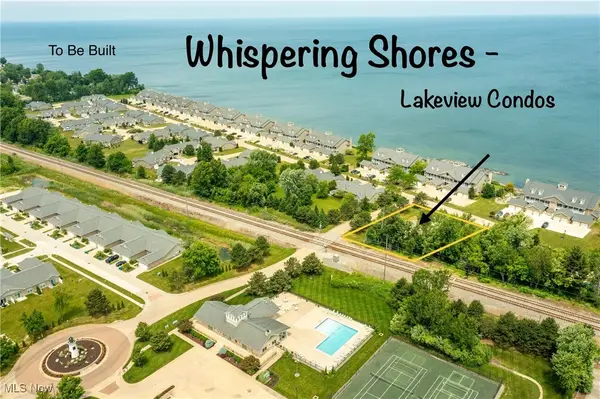 $489,000Active2 beds 2 baths1,665 sq. ft.
$489,000Active2 beds 2 baths1,665 sq. ft.201 Whispering Shores, Vermilion, OH 44089
MLS# 5176412Listed by: KELLER WILLIAMS GREATER METROPOLITAN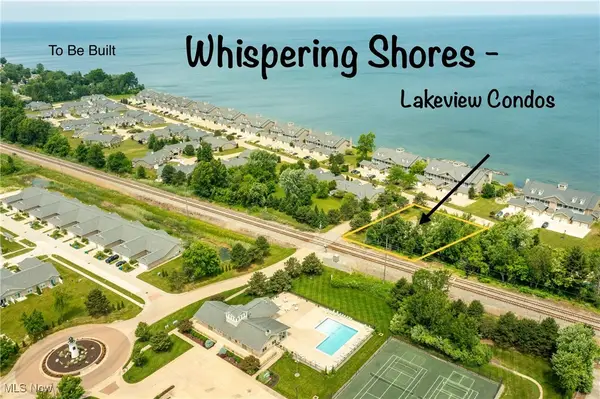 $469,000Active2 beds 2 baths1,350 sq. ft.
$469,000Active2 beds 2 baths1,350 sq. ft.202 Whispering Shores, Vermilion, OH 44089
MLS# 5176419Listed by: KELLER WILLIAMS GREATER METROPOLITAN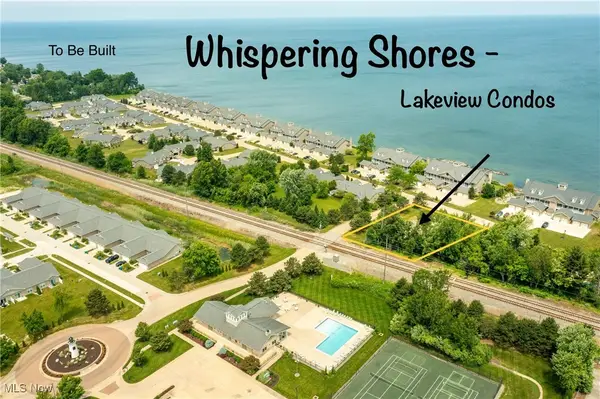 $489,000Active2 beds 2 baths1,665 sq. ft.
$489,000Active2 beds 2 baths1,665 sq. ft.203 Whispering Shores, Vermilion, OH 44089
MLS# 5176423Listed by: KELLER WILLIAMS GREATER METROPOLITAN
