5945 Cape Hatteras Drive, Vermilion, OH 44089
Local realty services provided by:Better Homes and Gardens Real Estate Central
Listed by:gregory erlanger
Office:keller williams citywide
MLS#:5156502
Source:OH_NORMLS
Price summary
- Price:$399,990
- Price per sq. ft.:$226.75
- Monthly HOA dues:$20.83
About this home
Brand-new construction without the wait! This beautiful ranch is ready now and can close in as little as 30 days, letting you enjoy lakeside living before the holidays. Step inside to discover 3 bedrooms plus a home office, 2 full baths, and a bright, open-concept layout designed for easy one-floor living. The spacious great room flows seamlessly into the chef’s kitchen featuring a massive 8-ft island, quartz countertops, 42” soft-close cabinetry, and a walk-in pantry. Convenient first-floor laundry makes daily living effortless. All upgraded GE Profile smart stainless-steel appliances are included! The primary suite is a relaxing retreat with a luxurious ensuite bath boasting a 5-ft tiled walk-in shower, dual quartz vanity, and generous closet space. A split-bedroom design provides privacy for family or guests. Located just a short bike or golf cart ride to downtown Vermilion and minutes from marinas, golf, and dining—this home delivers the lake lifestyle you’ve been dreaming of. Special financing incentives and flex cash available—contact us today!
Contact an agent
Home facts
- Year built:2025
- Listing ID #:5156502
- Added:49 day(s) ago
- Updated:November 01, 2025 at 07:14 AM
Rooms and interior
- Bedrooms:3
- Total bathrooms:2
- Full bathrooms:2
- Living area:1,764 sq. ft.
Heating and cooling
- Cooling:Central Air
- Heating:Forced Air
Structure and exterior
- Roof:Asphalt, Fiberglass
- Year built:2025
- Building area:1,764 sq. ft.
- Lot area:0.21 Acres
Utilities
- Water:Public
- Sewer:Public Sewer
Finances and disclosures
- Price:$399,990
- Price per sq. ft.:$226.75
New listings near 5945 Cape Hatteras Drive
- New
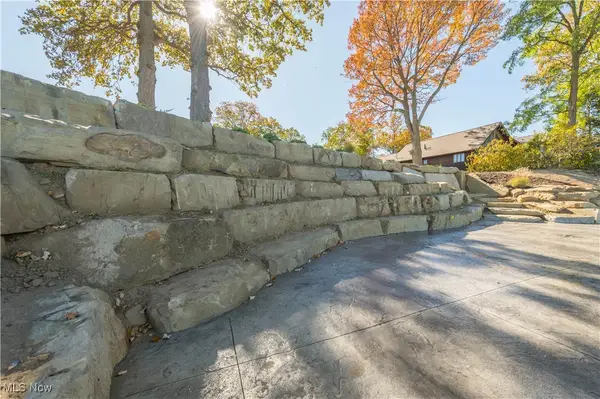 $675,000Active0.39 Acres
$675,000Active0.39 AcresV/l Edgewater Drive, Vermilion, OH 44089
MLS# 5168549Listed by: KELLER WILLIAMS GREATER METROPOLITAN - New
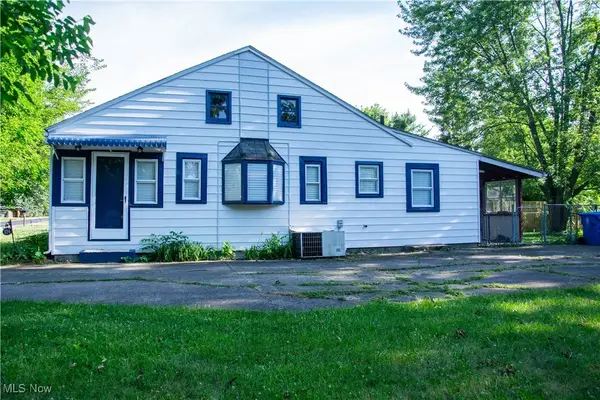 $175,000Active2 beds 2 baths912 sq. ft.
$175,000Active2 beds 2 baths912 sq. ft.304 Parkland Boulevard, Vermilion, OH 44089
MLS# 5168551Listed by: COLDWELL BANKER SCHMIDT REALTY - New
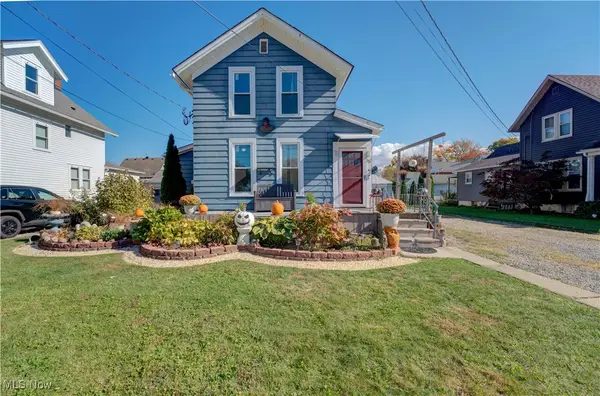 $275,000Active5 beds 2 baths2,136 sq. ft.
$275,000Active5 beds 2 baths2,136 sq. ft.773 Exchange Street, Vermilion, OH 44089
MLS# 5168170Listed by: RUSSELL REAL ESTATE SERVICES - New
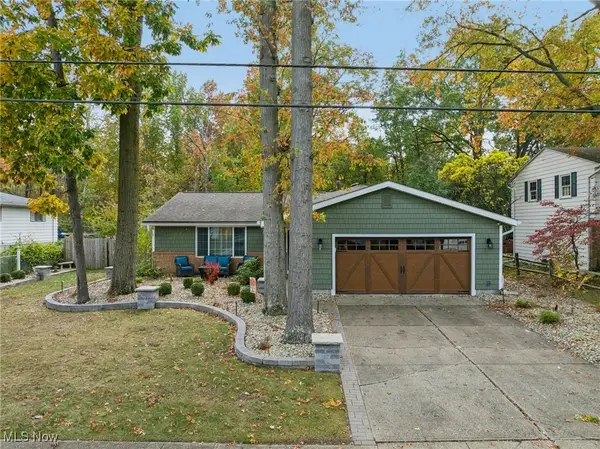 $347,000Active3 beds 2 baths2,168 sq. ft.
$347,000Active3 beds 2 baths2,168 sq. ft.5001 Hollyview, Vermilion, OH 44089
MLS# 5167632Listed by: RUSSELL REAL ESTATE SERVICES - New
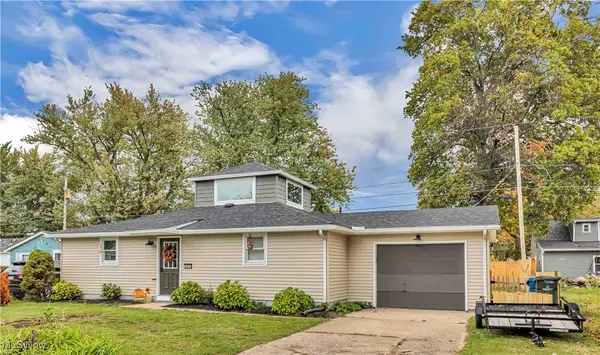 $235,495Active3 beds 2 baths1,368 sq. ft.
$235,495Active3 beds 2 baths1,368 sq. ft.267 Woodridge Road, Vermilion, OH 44089
MLS# 5167567Listed by: AFFORDABLE LISTING SERVICES - New
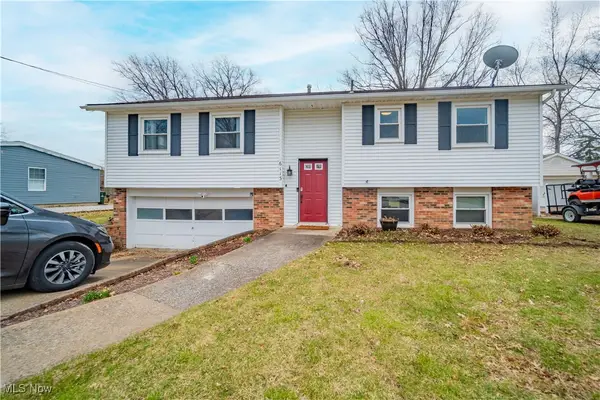 $264,900Active4 beds 2 baths2,480 sq. ft.
$264,900Active4 beds 2 baths2,480 sq. ft.6113 Edson Street, Vermilion, OH 44089
MLS# 5167450Listed by: RE/MAX INFINITY - New
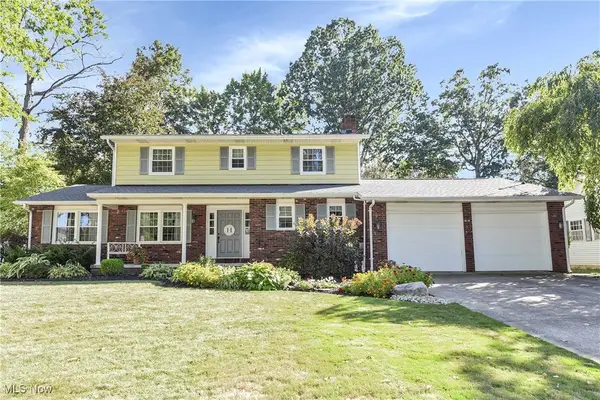 $347,500Active4 beds 3 baths2,202 sq. ft.
$347,500Active4 beds 3 baths2,202 sq. ft.4861 Woodview Drive, Vermilion, OH 44089
MLS# 5166350Listed by: KELLER WILLIAMS CITYWIDE 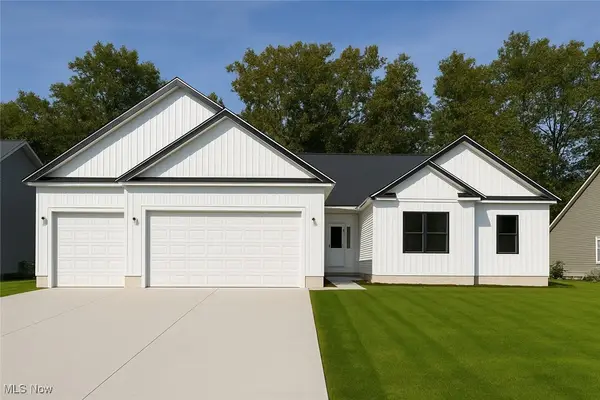 $549,900Active4 beds 3 baths2,400 sq. ft.
$549,900Active4 beds 3 baths2,400 sq. ft.3644 Elizabeth Drive, Vermilion, OH 44089
MLS# 5165670Listed by: KELLER WILLIAMS GREATER METROPOLITAN $259,900Pending2 beds 2 baths1,550 sq. ft.
$259,900Pending2 beds 2 baths1,550 sq. ft.3954 Hilltop Drive, Vermilion, OH 44089
MLS# 5164811Listed by: KELLER WILLIAMS CHERVENIC RLTY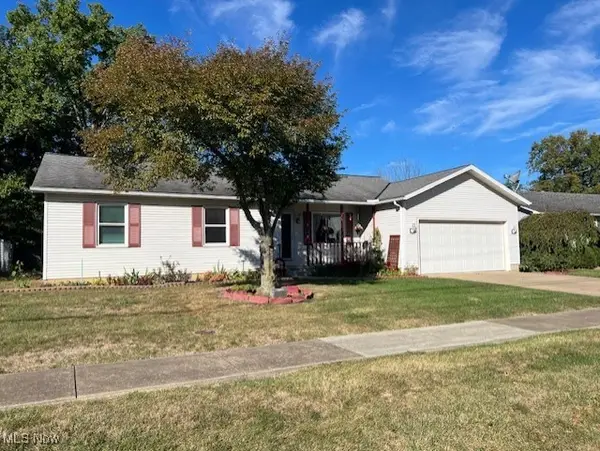 $224,900Pending3 beds 1 baths1,309 sq. ft.
$224,900Pending3 beds 1 baths1,309 sq. ft.1330 Rolling Meadows Drive, Vermilion, OH 44089
MLS# 5162941Listed by: HOTY ENTERPRISES, INC.
