6039 Conneaut Light Drive, Vermilion, OH 44089
Local realty services provided by:Better Homes and Gardens Real Estate Central
Listed by: gregory erlanger
Office: keller williams citywide
MLS#:5170154
Source:OH_NORMLS
Price summary
- Price:$429,990
- Price per sq. ft.:$164.62
- Monthly HOA dues:$20.83
About this home
Move-In Ready Luxury Home in Lighthouse Estates – Private Wooded Backyard! Welcome to the Oleander, a beautifully crafted 4 bedroom, 4 bath home in the desirable Lighthouse Estates community in charming Vermilion, Ohio. This quick move-in opportunity blends modern comfort with a warm, cozy farmhouse-inspired design, perfect for those seeking style, space, and serenity. The inviting, open-concept layout is filled with natural light and rich, welcoming finishes. The gourmet kitchen flows seamlessly into the dining and living areas, offering the ideal setup for family life and entertainment. Enjoy peaceful outdoor living with a private wooded backyard and an uncovered deck, perfect for soaking up the sun, grilling, or hosting gatherings. The finished basement adds incredible bonus space, complete with its own full bath, ideal for a recreation room, home gym, movie space, or guest suite. With 4 full baths, spacious bedrooms, and a relaxing owner’s suite, this home provides comfort, privacy, and thoughtful design at every turn. And when you're ready to explore, you’re just minutes from Vermilion’s waterfront dining, boutiques, beaches, marinas, and charming small-town amenities. Luxury, nature, and convenience come together here. Don’t miss your chance to own a brand-new home with a natural, wooded backdrop in Lighthouse Estates!
Contact an agent
Home facts
- Year built:2025
- Listing ID #:5170154
- Added:43 day(s) ago
- Updated:December 19, 2025 at 08:16 AM
Rooms and interior
- Bedrooms:4
- Total bathrooms:4
- Full bathrooms:4
- Living area:2,612 sq. ft.
Heating and cooling
- Cooling:Central Air
- Heating:Forced Air
Structure and exterior
- Roof:Asphalt, Fiberglass
- Year built:2025
- Building area:2,612 sq. ft.
- Lot area:0.24 Acres
Utilities
- Water:Public
- Sewer:Public Sewer
Finances and disclosures
- Price:$429,990
- Price per sq. ft.:$164.62
New listings near 6039 Conneaut Light Drive
- New
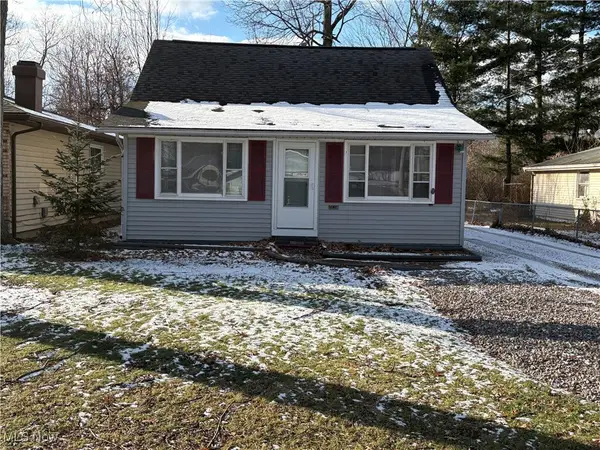 $209,000Active2 beds 1 baths
$209,000Active2 beds 1 bathsAddress Withheld By Seller, Vermilion, OH 44089
MLS# 5177164Listed by: THE SWANZER AGENCY - New
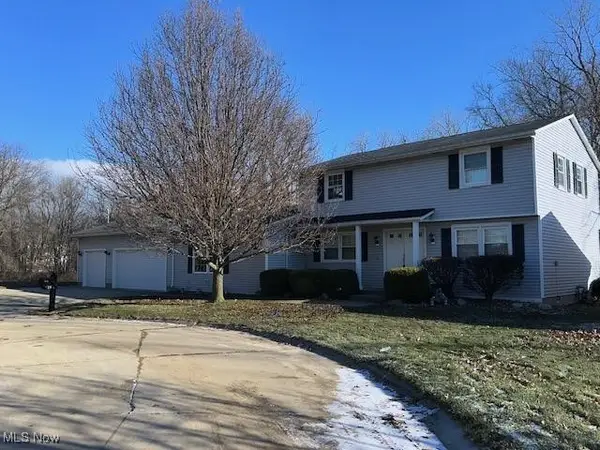 $550,000Active3 beds 3 baths2,311 sq. ft.
$550,000Active3 beds 3 baths2,311 sq. ft.915 Nautical Drive, Vermilion, OH 44089
MLS# 5174977Listed by: KING REALTY - New
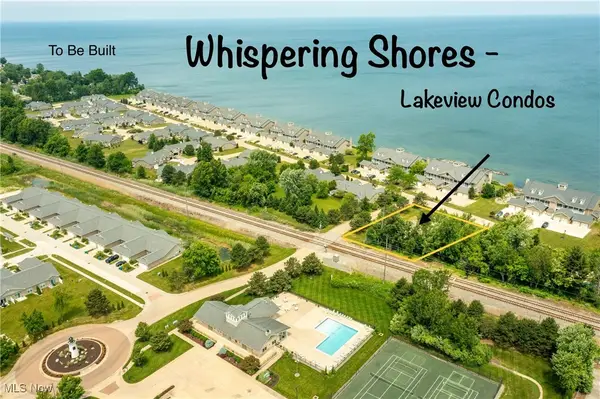 $489,000Active2 beds 2 baths1,665 sq. ft.
$489,000Active2 beds 2 baths1,665 sq. ft.101 Whispering Shores, Vermilion, OH 44089
MLS# 5176372Listed by: KELLER WILLIAMS GREATER METROPOLITAN - New
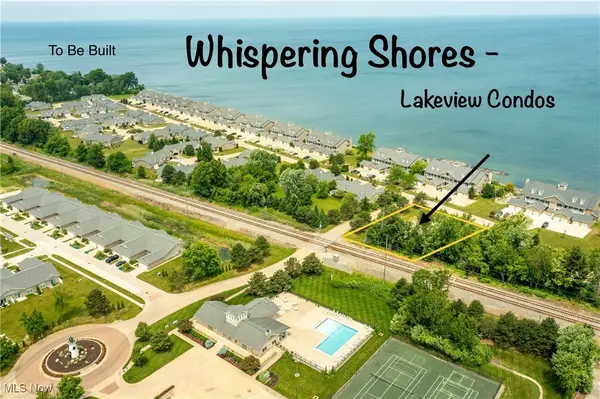 $469,000Active2 beds 2 baths1,350 sq. ft.
$469,000Active2 beds 2 baths1,350 sq. ft.102 Whispering Shores, Vermilion, OH 44089
MLS# 5176389Listed by: KELLER WILLIAMS GREATER METROPOLITAN - New
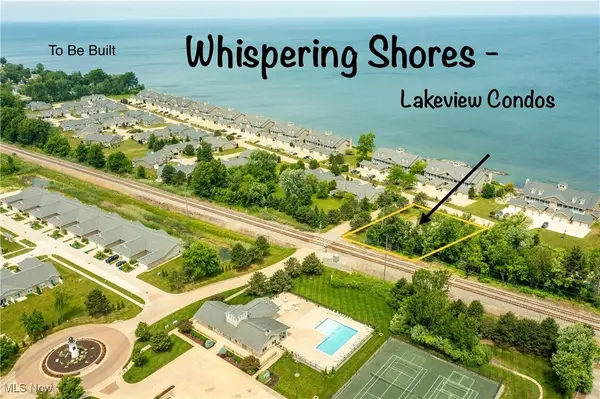 $489,000Active2 beds 2 baths1,665 sq. ft.
$489,000Active2 beds 2 baths1,665 sq. ft.103 Whispering Shores, Vermilion, OH 44089
MLS# 5176404Listed by: KELLER WILLIAMS GREATER METROPOLITAN - New
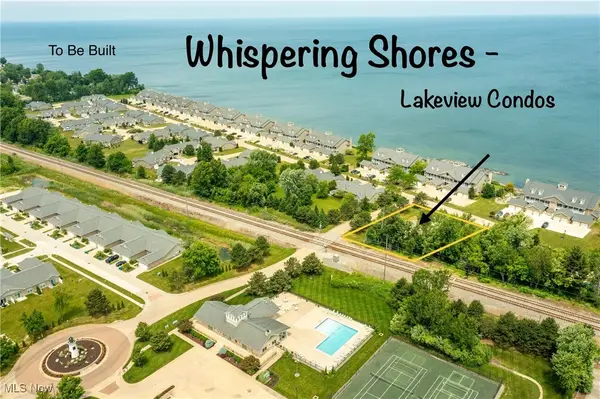 $489,000Active2 beds 2 baths1,665 sq. ft.
$489,000Active2 beds 2 baths1,665 sq. ft.201 Whispering Shores, Vermilion, OH 44089
MLS# 5176412Listed by: KELLER WILLIAMS GREATER METROPOLITAN - New
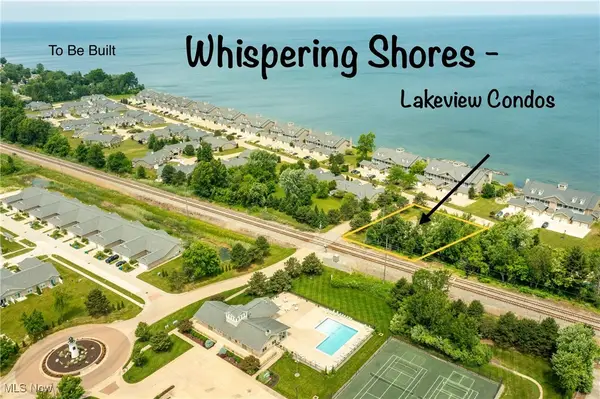 $469,000Active2 beds 2 baths1,350 sq. ft.
$469,000Active2 beds 2 baths1,350 sq. ft.202 Whispering Shores, Vermilion, OH 44089
MLS# 5176419Listed by: KELLER WILLIAMS GREATER METROPOLITAN - New
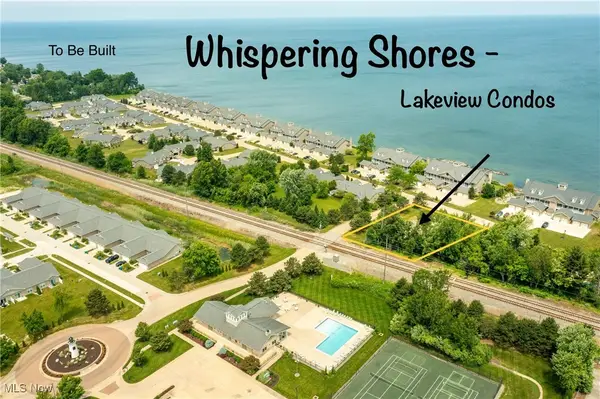 $489,000Active2 beds 2 baths1,665 sq. ft.
$489,000Active2 beds 2 baths1,665 sq. ft.203 Whispering Shores, Vermilion, OH 44089
MLS# 5176423Listed by: KELLER WILLIAMS GREATER METROPOLITAN - New
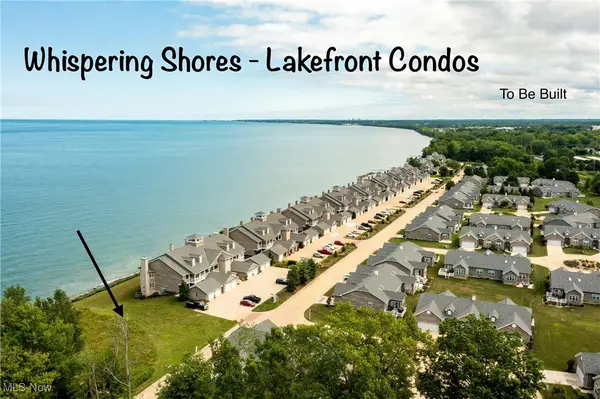 $989,000Active4 beds 3 baths3,310 sq. ft.
$989,000Active4 beds 3 baths3,310 sq. ft.1201 Whispering Shores, Vermilion, OH 44089
MLS# 5176432Listed by: KELLER WILLIAMS GREATER METROPOLITAN - New
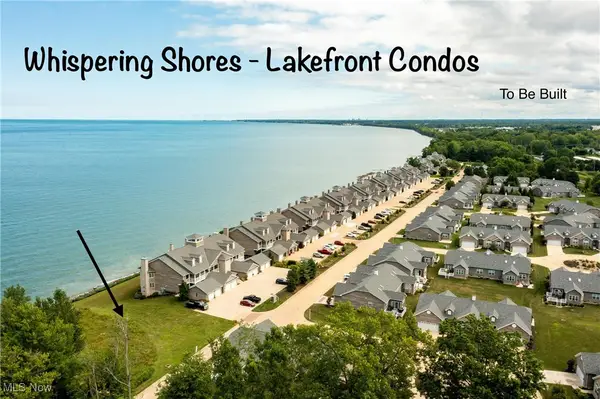 $789,000Active4 beds 3 baths2,700 sq. ft.
$789,000Active4 beds 3 baths2,700 sq. ft.1202 Whispering Shores, Vermilion, OH 44089
MLS# 5176439Listed by: KELLER WILLIAMS GREATER METROPOLITAN
