6041 Conneaut Light Drive, Vermilion, OH 44089
Local realty services provided by:Better Homes and Gardens Real Estate Central
Listed by: gregory erlanger
Office: keller williams citywide
MLS#:5157731
Source:OH_NORMLS
Price summary
- Price:$464,990
- Price per sq. ft.:$143.87
- Monthly HOA dues:$20.83
About this home
Brand-New Construction – Move In This November! This stunning 5-bedroom, 4 full bath home offers over 3,200 sq. ft. of thoughtfully designed living space on a private, wooded lot—perfect for those seeking privacy and tranquility. Step inside to an open-concept main floor featuring a first-floor guest suite with full bath and a versatile flex space ideal for a home office or playroom. The heart of the home is the gorgeous kitchen, complete with 42” soft-close cabinets, quartz countertops, and a spacious island that flows seamlessly into the dining and living areas—perfect for entertaining. Upstairs, the expansive primary suite is a true retreat, offering two generous walk-in closets and a spa-like ensuite bath. Three additional bedrooms, 1 full bathroom, and a Loft provide plenty of space for family or guests. The finished basement features a view-out window for natural light and endless possibilities for recreation, fitness, or movie nights. This space is completed with an additional full bathroom for convenience. Enjoy the full front porch and back deck, perfect for outdoor living. Available for November move-in—just in time to celebrate the holidays in your brand-new home!
Contact an agent
Home facts
- Year built:2025
- Listing ID #:5157731
- Added:92 day(s) ago
- Updated:December 19, 2025 at 08:16 AM
Rooms and interior
- Bedrooms:5
- Total bathrooms:4
- Full bathrooms:4
- Living area:3,232 sq. ft.
Heating and cooling
- Cooling:Central Air
- Heating:Forced Air
Structure and exterior
- Roof:Asphalt, Fiberglass
- Year built:2025
- Building area:3,232 sq. ft.
- Lot area:0.25 Acres
Utilities
- Water:Public
- Sewer:Public Sewer
Finances and disclosures
- Price:$464,990
- Price per sq. ft.:$143.87
New listings near 6041 Conneaut Light Drive
- New
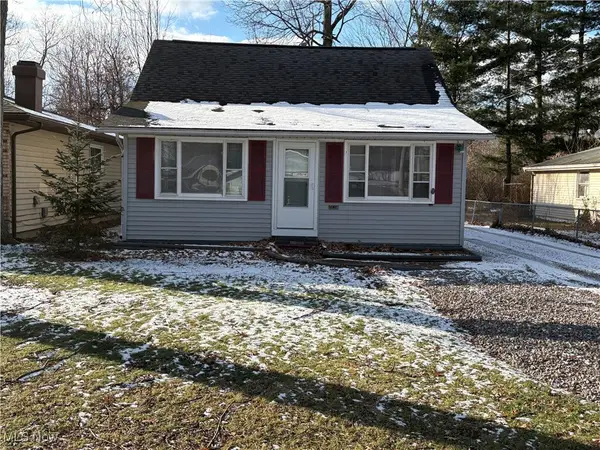 $209,000Active2 beds 1 baths
$209,000Active2 beds 1 bathsAddress Withheld By Seller, Vermilion, OH 44089
MLS# 5177164Listed by: THE SWANZER AGENCY - New
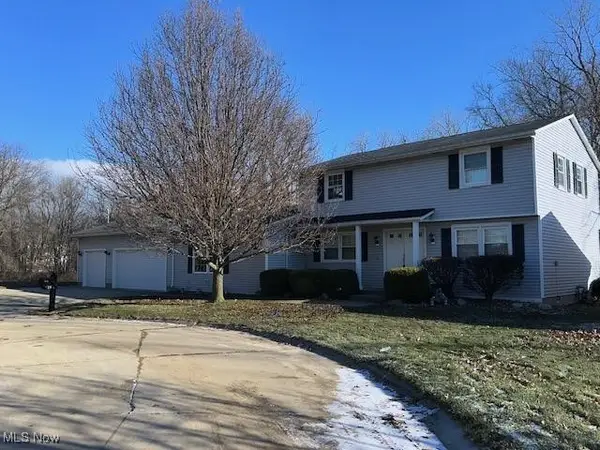 $550,000Active3 beds 3 baths2,311 sq. ft.
$550,000Active3 beds 3 baths2,311 sq. ft.915 Nautical Drive, Vermilion, OH 44089
MLS# 5174977Listed by: KING REALTY - New
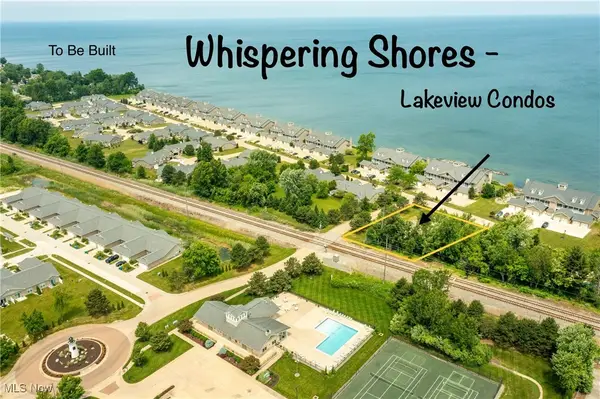 $489,000Active2 beds 2 baths1,665 sq. ft.
$489,000Active2 beds 2 baths1,665 sq. ft.101 Whispering Shores, Vermilion, OH 44089
MLS# 5176372Listed by: KELLER WILLIAMS GREATER METROPOLITAN - New
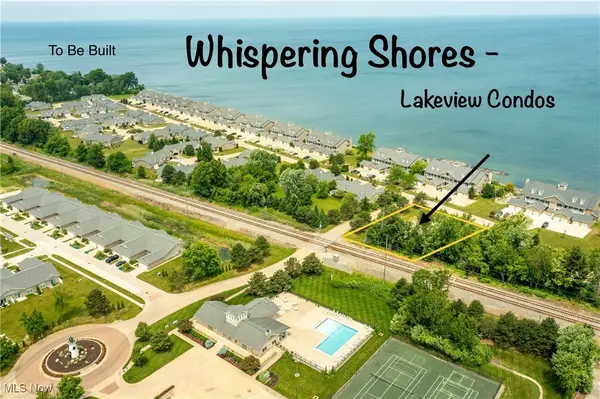 $469,000Active2 beds 2 baths1,350 sq. ft.
$469,000Active2 beds 2 baths1,350 sq. ft.102 Whispering Shores, Vermilion, OH 44089
MLS# 5176389Listed by: KELLER WILLIAMS GREATER METROPOLITAN - New
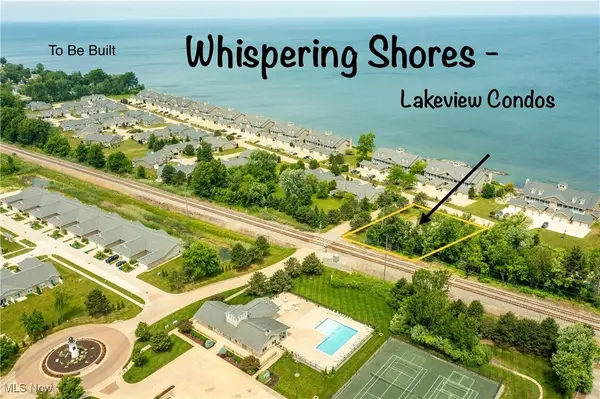 $489,000Active2 beds 2 baths1,665 sq. ft.
$489,000Active2 beds 2 baths1,665 sq. ft.103 Whispering Shores, Vermilion, OH 44089
MLS# 5176404Listed by: KELLER WILLIAMS GREATER METROPOLITAN - New
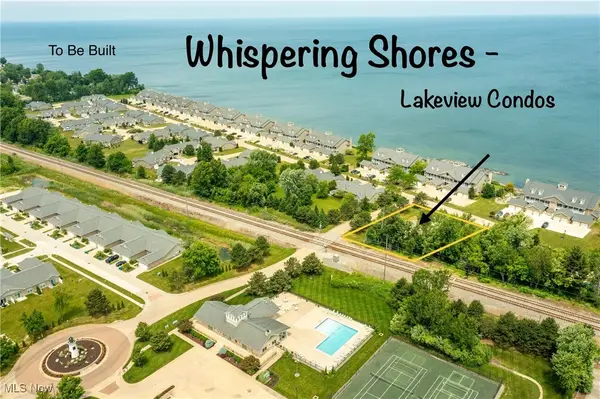 $489,000Active2 beds 2 baths1,665 sq. ft.
$489,000Active2 beds 2 baths1,665 sq. ft.201 Whispering Shores, Vermilion, OH 44089
MLS# 5176412Listed by: KELLER WILLIAMS GREATER METROPOLITAN - New
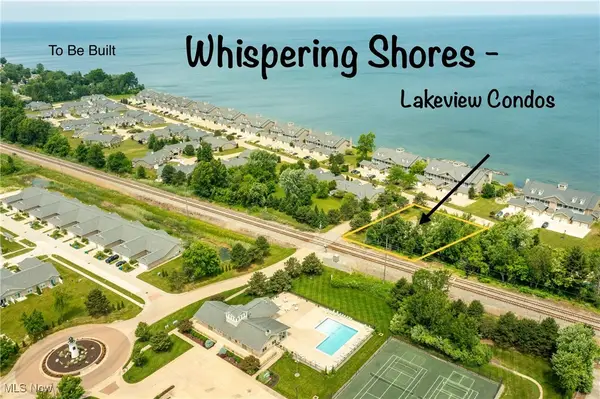 $469,000Active2 beds 2 baths1,350 sq. ft.
$469,000Active2 beds 2 baths1,350 sq. ft.202 Whispering Shores, Vermilion, OH 44089
MLS# 5176419Listed by: KELLER WILLIAMS GREATER METROPOLITAN - New
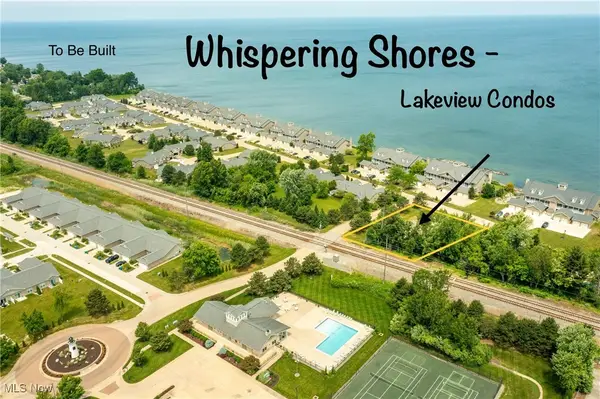 $489,000Active2 beds 2 baths1,665 sq. ft.
$489,000Active2 beds 2 baths1,665 sq. ft.203 Whispering Shores, Vermilion, OH 44089
MLS# 5176423Listed by: KELLER WILLIAMS GREATER METROPOLITAN - New
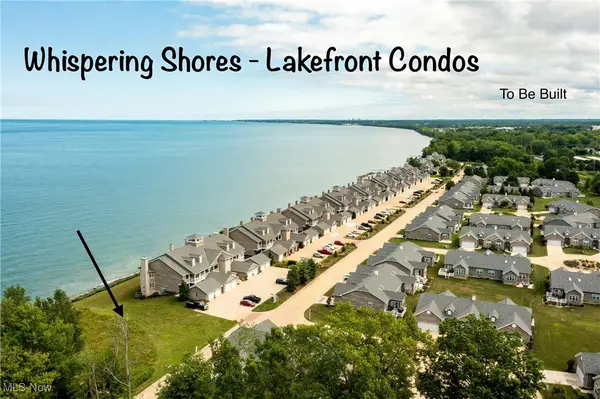 $989,000Active4 beds 3 baths3,310 sq. ft.
$989,000Active4 beds 3 baths3,310 sq. ft.1201 Whispering Shores, Vermilion, OH 44089
MLS# 5176432Listed by: KELLER WILLIAMS GREATER METROPOLITAN - New
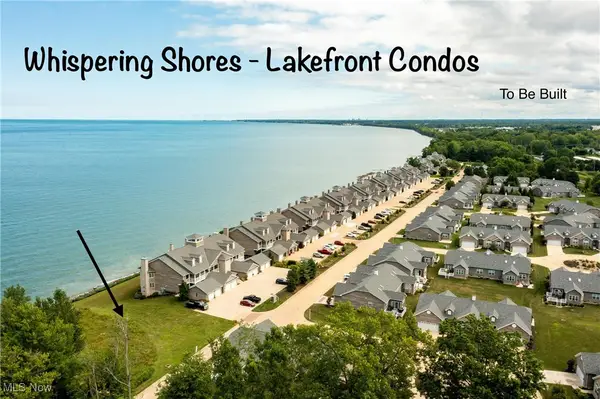 $789,000Active4 beds 3 baths2,700 sq. ft.
$789,000Active4 beds 3 baths2,700 sq. ft.1202 Whispering Shores, Vermilion, OH 44089
MLS# 5176439Listed by: KELLER WILLIAMS GREATER METROPOLITAN
